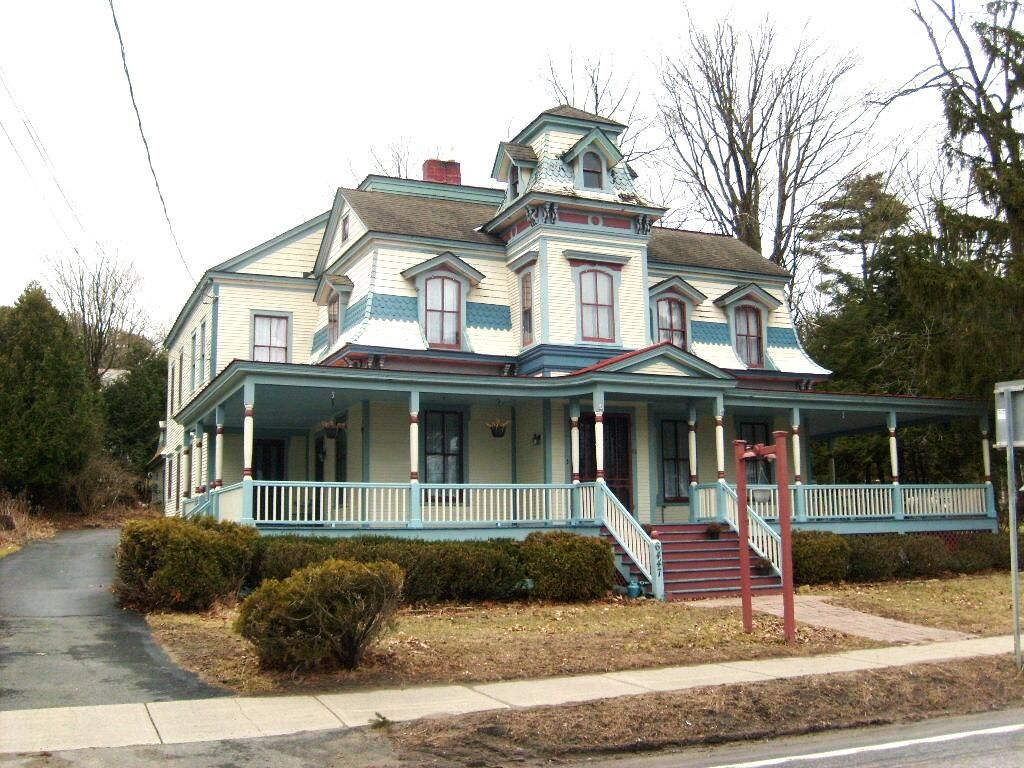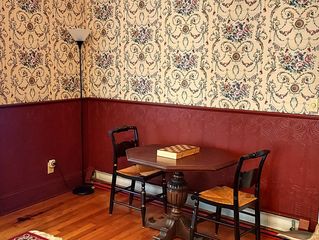


FOR SALE0.45 ACRES
6447 Main St
Westport, NY 12993
- 5 Beds
- 5 Baths
- 3,220 sqft (on 0.45 acres)
- 5 Beds
- 5 Baths
- 3,220 sqft (on 0.45 acres)
5 Beds
5 Baths
3,220 sqft
(on 0.45 acres)
Local Information
© Google
-- mins to
Commute Destination
Description
Unbelievable opportunity! The Victorian Lady, as it is known, is an impressive home with a fantastic history. It's worth considering for it architectural history alone. Originally built in 1835, the house is a combination of three architectural styles: Greek Revival (1835), Second Empire (1876) and Eastlake (1880). All of the flooring throughout the home is beautiful hardwood.
The house was run as a Bed and Breakfast, known as the Victorian Lady, until 2014. It now offered out on a short-term rental basis.
When you enter the rear of the home from the parking area, you are greeted with a large, well appointed kitchen with a nice seating area and a breakfast bar. There is a large pantry/laundry room with access from the kitchen or dining room. You will also find a good size full bathroom. From the kitchen you enter into a large, beautifully appointed dining room with period unpainted woodwork, large dining table and size appropriate chandelier. Rounding out the first floor is a well appointed sitting room and a large living room with a gas burning fireplace. The fireplace mantle was hand carved in Thailand. You will also find two sets of French doors leading to the beautiful Eastlake influenced covered porches. The main entry is gorgeous with a beautiful, well lit, ornate staircase beckoning you to the second floor. Here you'll find a playful sitting room and five large bedrooms, Three have private bathrooms, two have a shared bathroom. All of the rooms are named. The Carriage House was built in 1993 and has a suite above it with a fill bathroom.
The woodwork and ornate, period details of the home are exquisite! The more elaborate wall coverings are imported from Scotland. The home is across the street from Ballard Park,. It has nice views of Lake Champlain. It is a short walk to the shops, marina and Golf Course. Being sold fully furnished!
The house was run as a Bed and Breakfast, known as the Victorian Lady, until 2014. It now offered out on a short-term rental basis.
When you enter the rear of the home from the parking area, you are greeted with a large, well appointed kitchen with a nice seating area and a breakfast bar. There is a large pantry/laundry room with access from the kitchen or dining room. You will also find a good size full bathroom. From the kitchen you enter into a large, beautifully appointed dining room with period unpainted woodwork, large dining table and size appropriate chandelier. Rounding out the first floor is a well appointed sitting room and a large living room with a gas burning fireplace. The fireplace mantle was hand carved in Thailand. You will also find two sets of French doors leading to the beautiful Eastlake influenced covered porches. The main entry is gorgeous with a beautiful, well lit, ornate staircase beckoning you to the second floor. Here you'll find a playful sitting room and five large bedrooms, Three have private bathrooms, two have a shared bathroom. All of the rooms are named. The Carriage House was built in 1993 and has a suite above it with a fill bathroom.
The woodwork and ornate, period details of the home are exquisite! The more elaborate wall coverings are imported from Scotland. The home is across the street from Ballard Park,. It has nice views of Lake Champlain. It is a short walk to the shops, marina and Golf Course. Being sold fully furnished!
Home Highlights
Parking
Garage
Outdoor
Porch
A/C
Heating & Cooling
HOA
None
Price/Sqft
$194
Listed
43 days ago
Last check for updates: about 22 hours ago
Listing by: Venture North Associates, (518) 962-8624
John La Selva Venture
Source: ACVMLS, MLS#201473

Home Details for 6447 Main St
Interior Features |
|---|
Interior Details Basement: Dirt Floor,No Inside Entry,Partial,Sump Pump,Unfinished,Walk-Out AccessNumber of Rooms: 9 |
Beds & Baths Number of Bedrooms: 5Number of Bathrooms: 5Number of Bathrooms (full): 5 |
Dimensions and Layout Living Area: 3220 Square Feet |
Appliances & Utilities Utilities: Cable Available, Electricity Connected, Internet Connected, Phone Available, Sewer Connected, Water ConnectedAppliances: Built-In Electric Range, Dishwasher, Dryer, Electric Oven, Electric Water Heater, Exhaust Fan, Microwave, Refrigerator, Washer, Washer/DryerDishwasherDryerLaundry: Laundry RoomMicrowaveRefrigeratorWasher |
Heating & Cooling Heating: Baseboard,Hot Water,None,See RemarksHas CoolingAir Conditioning: Window Unit(s)Has HeatingHeating Fuel: Baseboard |
Fireplace & Spa Number of Fireplaces: 1Fireplace: Living Room, PropaneSpa: NoneHas a Fireplace |
Gas & Electric Electric: Circuit BreakersHas Electric on Property |
Windows, Doors, Floors & Walls Window: Screens, Single Pane Windows, Storm Window(s), Window Treatments, Wood FramesDoor: French DoorsFlooring: Hardwood, See Remarks |
Levels, Entrance, & Accessibility Number of Stories: 2Levels: TwoFloors: Hardwood, See Remarks |
View Has a ViewView: Lake, Neighborhood |
Security Security: Carbon Monoxide Detector(s), Smoke Detector(s) |
Exterior Features |
|---|
Exterior Home Features Roof: Asphalt Metal MixedPatio / Porch: Covered, Front Porch, Rear Porch, Wrap AroundFencing: NoneOther Structures: Garage(s)Exterior: Courtyard, Garden, Lighting, Private Entrance, Rain GuttersFoundation: StoneGardenNo Private Pool |
Parking & Garage Open Parking Spaces: 4No CarportHas a GarageNo Attached GarageHas Open ParkingParking Spaces: 6Parking: Asphalt,Driveway,Lighted,Off Street,On Site,Paved |
Pool Pool: None |
Frontage Frontage Type: OtherRoad Frontage: Public, State RoadRoad Surface Type: Asphalt, PavedNot on Waterfront |
Water & Sewer Sewer: Public Sewer |
Finished Area Finished Area (above surface): 3220 Square Feet |
Days on Market |
|---|
Days on Market: 43 |
Property Information |
|---|
Year Built Year Built: 1835 |
Property Type / Style Property Type: ResidentialProperty Subtype: Single Family ResidenceStructure Type: House, Mixed UseArchitecture: Victorian |
Building Construction Materials: Blown-In Insulation, Clapboard, Frame, Wood SidingNot a New ConstructionDoes Not Include Home Warranty |
Property Information Condition: Updated/RemodeledParcel Number: 66.6647.000 |
Price & Status |
|---|
Price List Price: $625,000Price Per Sqft: $194 |
Active Status |
|---|
MLS Status: Active |
Location |
|---|
Direction & Address City: WestportCommunity: None |
School Information High School District: Boquet Valley Central School |
Agent Information |
|---|
Listing Agent Listing ID: 201473 |
Building |
|---|
Building Area Building Area: 4020 Square Feet |
Lot Information |
|---|
Lot Area: 0.45 acres |
Offer |
|---|
Listing Agreement Type: Exclusive Right To SellListing Terms: Cash, Conventional |
Compensation |
|---|
Buyer Agency Commission: 3Buyer Agency Commission Type: % |
Notes The listing broker’s offer of compensation is made only to participants of the MLS where the listing is filed |
Rental |
|---|
Lease Term: Short Term Lease |
Miscellaneous |
|---|
BasementMls Number: 201473Water ViewWater View: Lake |
Price History for 6447 Main St
| Date | Price | Event | Source |
|---|---|---|---|
| 03/16/2024 | $625,000 | Listed For Sale | ACVMLS #201473 |
| 06/02/2020 | $259,000 | ListingRemoved | Agent Provided |
| 05/07/2019 | $259,000 | Listed For Sale | Agent Provided |
| 11/19/2018 | $365,000 | ListingRemoved | Agent Provided |
| 04/04/2018 | $365,000 | Listed For Sale | Agent Provided |
| 01/25/2018 | $14,000 | Sold | N/A |
| 01/31/2017 | $399,000 | Listed For Sale | Agent Provided |
| 08/16/2016 | $495,000 | ListingRemoved | Agent Provided |
| 05/05/2016 | $495,000 | PriceChange | Agent Provided |
| 08/13/2015 | $549,000 | Listed For Sale | Agent Provided |
Similar Homes You May Like
Skip to last item
- Listing by: Adirondack Realty Berkshire Hathaway HomeServices
- Listing by: Heritage Properties of the Adirondacks
- Listing by: The Reynolds Group of Lake Placid, LLC
- Listing by: Four Seasons Sotheby's International Realty
- Listing by: Adirondack Realty Berkshire Hathaway HomeServices
- See more homes for sale inWestportTake a look
Skip to first item
New Listings near 6447 Main St
Skip to last item
- Listing by: Adirondack Realty Berkshire Hathaway HomeServices
- Listing by: Heritage Properties of the Adirondacks
- Listing by: Coldwell Banker Whitbeck Assoc. Plattsburgh
- See more homes for sale inWestportTake a look
Skip to first item
Property Taxes and Assessment
| Year | 2023 |
|---|---|
| Tax | |
| Assessment | $433,700 |
Home facts updated by county records
Comparable Sales for 6447 Main St
Address | Distance | Property Type | Sold Price | Sold Date | Bed | Bath | Sqft |
|---|---|---|---|---|---|---|---|
0.08 | Single-Family Home | $460,000 | 12/11/23 | 6 | 4 | 4,100 | |
0.14 | Single-Family Home | $645,000 | 10/02/23 | 5 | 4 | 3,335 | |
0.15 | Single-Family Home | $382,200 | 07/07/23 | 5 | 3 | 3,318 | |
0.45 | Single-Family Home | $315,000 | 07/24/23 | 4 | 3 | 2,552 | |
0.49 | Single-Family Home | $116,000 | 02/09/24 | 3 | 1 | 889 | |
0.58 | Single-Family Home | $140,000 | 11/27/23 | 2 | 1 | 1,080 | |
0.76 | Single-Family Home | $165,400 | 09/21/23 | 3 | 1 | 1,081 | |
1.09 | Single-Family Home | $995,000 | 03/22/24 | 5 | 5 | 6,246 | |
1.26 | Single-Family Home | $168,000 | 07/06/23 | 3 | 1 | 1,248 |
LGBTQ Local Legal Protections
LGBTQ Local Legal Protections
John La Selva Venture, Venture North Associates

Listing data courtesy of the Internet Data Exchange (IDX) Program of the Adirondack Champlain Valley Multiple Listing Service.
The information being provided is for consumers' personal, non-commercial use and may not be used for any purpose other than to identify prospective properties consumers may be interested in purchasing.
Listing information deemed reliable but not guaranteed.
The listing broker’s offer of compensation is made only to participants of the MLS where the listing is filed.
The listing broker’s offer of compensation is made only to participants of the MLS where the listing is filed.
6447 Main St, Westport, NY 12993 is a 5 bedroom, 5 bathroom, 3,220 sqft single-family home built in 1835. This property is currently available for sale and was listed by ACVMLS on Mar 16, 2024. The MLS # for this home is MLS# 201473.
