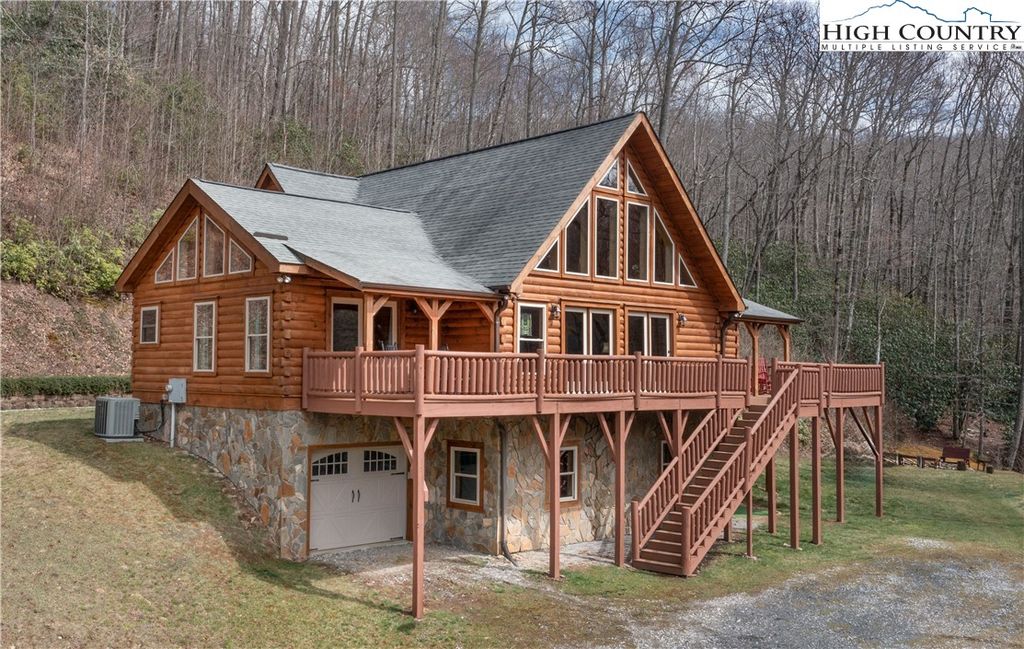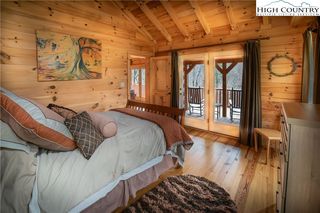


FOR SALE6.61 ACRES
642 Golden Trout Drive
Spruce Pine, NC 28777
- 3 Beds
- 3 Baths
- 2,014 sqft (on 6.61 acres)
- 3 Beds
- 3 Baths
- 2,014 sqft (on 6.61 acres)
3 Beds
3 Baths
2,014 sqft
(on 6.61 acres)
We estimate this home will sell faster than 91% nearby.
Local Information
© Google
-- mins to
Commute Destination
Description
Mountain living at its FINEST....This endearing, well-loved LOG HOME will captivate you from the moment you arrive! Sitting on a hill overlooking 1/3 acre pond, and beautiful stream, this relaxing haven is move-in ready. With 3 spacious bedrooms and 3 full baths, there are ample spaces for bigger families. The family living room offers a wall of windows for plenty of sunlight and a lovely stone fireplace with gas logs for all-season comfort. Enjoy the vaulted ceiling, spacious deck, firepit and pristine surroundings and relax in the cool mountain breezes. This is a TURNKEY property just waiting for you to arrive. Although never rented, it would lend itself well to a short-term rental investment for family getaways. This marvelous home is centrally located between Burnsville and Spruce Pine in a simply pristine GATED subdivision known as Mountain Brook Estates. SO MUCH TO LOVE!
Home Highlights
Parking
Garage
Outdoor
Yes
A/C
Heating only
HOA
$154/Monthly
Price/Sqft
$325
Listed
23 days ago
Home Details for 642 Golden Trout Drive
Interior Features |
|---|
Interior Details Basement: Full |
Beds & Baths Number of Bedrooms: 3Number of Bathrooms: 3Number of Bathrooms (full): 3 |
Dimensions and Layout Living Area: 2014 Square Feet |
Appliances & Utilities Utilities: High Speed Internet AvailableAppliances: Dryer, Dishwasher, Exhaust Fan, Electric Range, Electric Water Heater, Refrigerator, WasherDishwasherDryerLaundry: Washer Hookup,Dryer Hookup,Main LevelRefrigeratorWasher |
Heating & Cooling Heating: Baseboard,Electric,Fireplace(s),Hot WaterNo CoolingAir Conditioning: NoneHas HeatingHeating Fuel: Baseboard |
Fireplace & Spa Fireplace: Stone, PropaneHas a Fireplace |
Levels, Entrance, & Accessibility Stories: 2Number of Stories: 2Levels: Two |
Exterior Features |
|---|
Exterior Home Features Roof: Architectural ShinglePatio / Porch: Covered, Open, Wrap AroundExterior: Fire Pit, Storage, Gravel Driveway |
Parking & Garage Number of Garage Spaces: 1Number of Covered Spaces: 1Has a GarageParking Spaces: 1Parking: Driveway,Garage,One Car Garage,Gravel,Private |
Frontage Waterfront: PondRoad Frontage: Private RoadRoad Surface Type: Gravel |
Water & Sewer Sewer: Septic Permit 3 Bedroom |
Finished Area Finished Area (above surface): 2014 Square Feet |
Days on Market |
|---|
Days on Market: 23 |
Property Information |
|---|
Year Built Year Built: 2008 |
Property Type / Style Property Type: ResidentialProperty Subtype: Single Family ResidenceArchitecture: Log Home |
Building Construction Materials: Log, StoneDoes Not Include Home Warranty |
Property Information Parcel Number: 076700812737 |
Price & Status |
|---|
Price List Price: $655,000Price Per Sqft: $325 |
Active Status |
|---|
MLS Status: Active |
Media |
|---|
Location |
|---|
Direction & Address City: BurnsvilleCommunity: Otherseeremarks |
School Information Elementary School: Outside of AreaHigh School: Out of Area |
Agent Information |
|---|
Listing Agent Listing ID: 248825 |
Building |
|---|
Building Area Building Area: 3637 Square Feet |
Community |
|---|
Community Features: Long Term Rental Allowed, Short Term Rental Allowed |
HOA |
|---|
Association for this Listing: High Country Association of Realtors Inc.Has an HOAHOA Fee: $1,850/Annually |
Lot Information |
|---|
Lot Area: 6.61 Acres |
Offer |
|---|
Listing Terms: Cash, Conventional, New Loan |
Compensation |
|---|
Buyer Agency Commission: 3Buyer Agency Commission Type: %Sub Agency Commission: 0Sub Agency Commission Type: % |
Notes The listing broker’s offer of compensation is made only to participants of the MLS where the listing is filed |
Rental |
|---|
Furnished |
Miscellaneous |
|---|
BasementMls Number: 248825Living Area Range Units: Square FeetAttribution Contact: 828-438-3660 |
Additional Information |
|---|
Long Term Rental AllowedShort Term Rental Allowed |
Last check for updates: about 6 hours ago
Listing courtesy of Terri Melton, (828) 438-3660
Berkshire Hathaway HomeServices Blue Ridge REALTOR
David Smith, (828) 387-6129
Berkshire Hathaway HomeServices Blue Ridge REALTOR
Originating MLS: High Country Association of Realtors Inc.
Source: High Country AOR, MLS#248825

Also Listed on BHHS broker feed.
Price History for 642 Golden Trout Drive
| Date | Price | Event | Source |
|---|---|---|---|
| 04/06/2024 | $655,000 | Listed For Sale | High Country AOR #248825 |
Similar Homes You May Like
Skip to last item
- Allen Tate/Beverly-Hanks Asheville-Downtown
- Asheworth Group WNC Real Estate LLC
- See more homes for sale inSpruce PineTake a look
Skip to first item
New Listings near 642 Golden Trout Drive
Skip to last item
- Allen Tate/Beverly-Hanks Asheville-Downtown
- See more homes for sale inSpruce PineTake a look
Skip to first item
Comparable Sales for 642 Golden Trout Drive
Address | Distance | Property Type | Sold Price | Sold Date | Bed | Bath | Sqft |
|---|---|---|---|---|---|---|---|
0.12 | Single-Family Home | $509,000 | 03/25/24 | 3 | 3 | 2,372 | |
1.12 | Single-Family Home | $270,000 | 08/31/23 | 3 | 2 | 1,500 | |
1.11 | Single-Family Home | $210,000 | 06/30/23 | 2 | 1 | 1,320 | |
2.04 | Single-Family Home | $715,000 | 01/09/24 | 4 | 3 | 1,744 | |
2.16 | Single-Family Home | $600,000 | 03/08/24 | 3 | 3 | 2,316 | |
2.61 | Single-Family Home | $585,000 | 10/02/23 | 2 | 3 | 2,140 |
What Locals Say about Spruce Pine
- Karen W.
- Resident
- 4y ago
"Perfect area for dogs. Summer is nice and winters fairly mild. Many pet welcome parks, hiking trails and streams make for doggy paradise. "
- Henlineg
- Resident
- 4y ago
"The town is small so public transport is limited. It only takes a few minutes to get anywhere you need to go. "
- Henlineg
- Resident
- 5y ago
"It is quick and easy to navigate anywhere around town. There is a great little downtown area with shops and restaurants. "
LGBTQ Local Legal Protections
LGBTQ Local Legal Protections
Terri Melton, Berkshire Hathaway HomeServices Blue Ridge REALTOR

IDX information is provided exclusively for consumers' personal, non-commercial use, that it may not be used for any purpose other than to identify prospective properties consumers may be interested in purchasing. Data is deemed reliable but is not guaranteed accurate by the MLS.
The listing broker’s offer of compensation is made only to participants of the MLS where the listing is filed.
The listing broker’s offer of compensation is made only to participants of the MLS where the listing is filed.
642 Golden Trout Drive, Spruce Pine, NC 28777 is a 3 bedroom, 3 bathroom, 2,014 sqft single-family home built in 2008. This property is currently available for sale and was listed by High Country AOR on Apr 6, 2024. The MLS # for this home is MLS# 248825.
