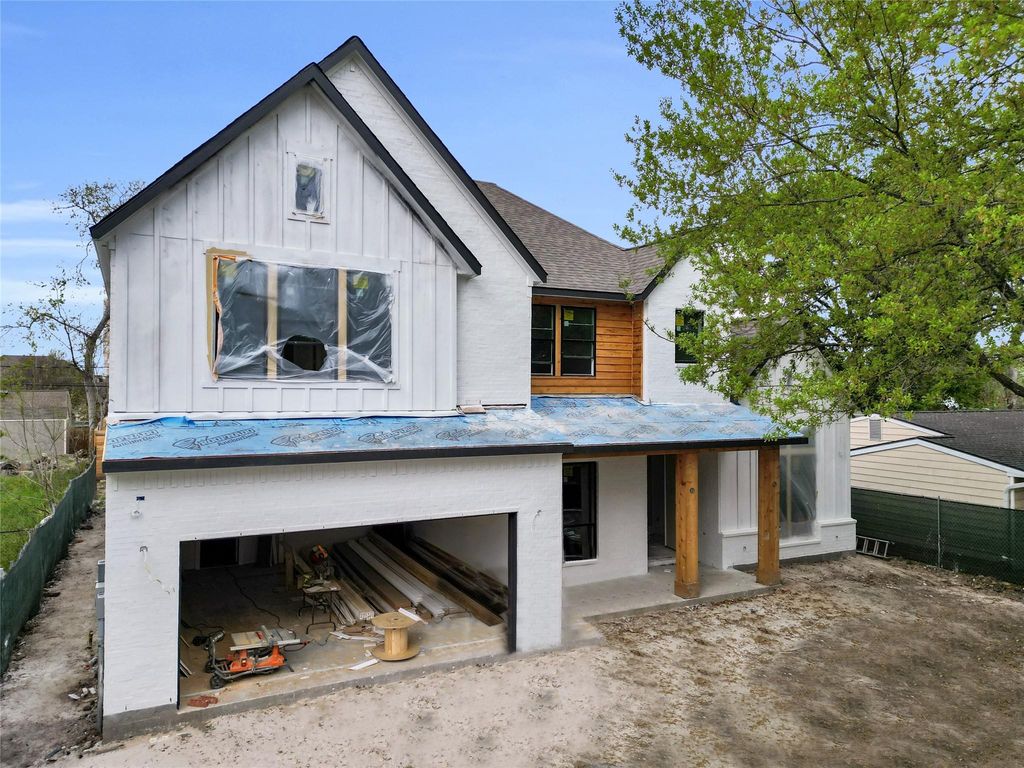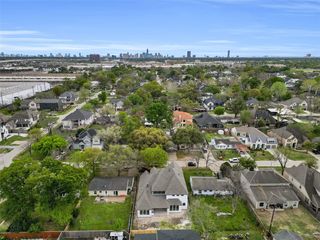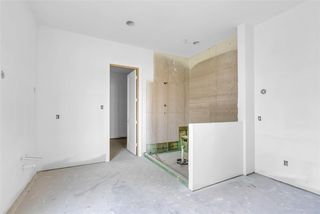


FOR SALENEW CONSTRUCTION
6414 Remlap St
Houston, TX 77055
Spring Branch East- 5 Beds
- 7 Baths
- 4,484 sqft
- 5 Beds
- 7 Baths
- 4,484 sqft
5 Beds
7 Baths
4,484 sqft
Local Information
© Google
-- mins to
Commute Destination
Description
The award-winning duo of Geis Development & The Luxe Designer have partnered once more to bring their 14th stunning home to Westview Terrace! Upon entering, you’re greeted with a soaring, double-height entry that reveals a view of the upstairs and access to the spacious office overlooking the front lawn. Past the powder bath and staircase is the window-lined family room which boasts a fireplace, bookcase, and coffered ceilings! Tucked behind the family room, overlooking the backyard, is your palatial master suite which enjoys tray ceilings, double vanities, walk-in shower, soaker tub, and walk-in closet with 3 rows of storage! The spectacular chef’s kitchen overlooks the entire downstairs and features tons of cabinetry, a spacious working pantry, huge island, and a full suite of Café appliances! Also tucked off the family room is a private guest suite overlooking the front lawn! Upstairs you’ll find 3 ensuite bedrooms, a large game room, a separate media room, and another powder bath!
Home Highlights
Parking
2 Car Garage
Outdoor
Patio, Deck
A/C
Heating & Cooling
HOA
None
Price/Sqft
$346
Listed
46 days ago
Home Details for 6414 Remlap St
Interior Features |
|---|
Interior Details Number of Rooms: 14Types of Rooms: Master Bathroom, Kitchen |
Beds & Baths Number of Bedrooms: 5Number of Bathrooms: 7Number of Bathrooms (full): 5Number of Bathrooms (half): 2 |
Dimensions and Layout Living Area: 4484 Square Feet |
Appliances & Utilities Appliances: ENERGY STAR Qualified Appliances, Water Heater, Refrigerator Included, Double Oven, Gas Range, Dishwasher, Disposal, MicrowaveDishwasherDisposalLaundry: Electric Dryer Hookup,Gas Dryer Hookup,Washer HookupMicrowave |
Heating & Cooling Heating: Natural GasHas CoolingAir Conditioning: Electric,Ceiling Fan(s)Has HeatingHeating Fuel: Natural Gas |
Fireplace & Spa Number of Fireplaces: 1Fireplace: Gas LogHas a Fireplace |
Windows, Doors, Floors & Walls Window: Insulated/Low-E windowsDoor: Insulated DoorsFlooring: Engineered Wood, Tile |
Levels, Entrance, & Accessibility Stories: 2Floors: Engineered Wood, Tile |
View No View |
Security Security: Fire Alarm, Prewired |
Exterior Features |
|---|
Exterior Home Features Roof: Aluminum Composition Energy Star Reflective RoofPatio / Porch: Covered, Patio/DeckFencing: Back Yard, PartialExterior: Outdoor Kitchen, Sprinkler SystemFoundation: SlabNo Private PoolSprinkler System |
Parking & Garage Number of Garage Spaces: 2Number of Covered Spaces: 2Other Parking: Garage Dimension(20x22)No CarportHas a GarageHas an Attached GarageParking Spaces: 2Parking: Attached |
Frontage Road Surface Type: Asphalt |
Water & Sewer Sewer: Public Sewer |
Days on Market |
|---|
Days on Market: 46 |
Property Information |
|---|
Year Built Year Built: 2024 |
Property Type / Style Property Type: ResidentialProperty Subtype: RanchStructure Type: Free StandingArchitecture: Contemporary/Modern,French,Ranch |
Building Construction Materials: Brick, Cement Siding, Batts Insulation, Insulation - Blown FiberglassIs a New Construction |
Property Information Condition: Under ConstructionParcel Number: 0752200230018 |
Price & Status |
|---|
Price List Price: $1,549,900Price Per Sqft: $346 |
Active Status |
|---|
MLS Status: Active |
Location |
|---|
Direction & Address City: HoustonCommunity: Westview Terrace |
School Information Elementary School: Housman Elementary SchoolElementary School District: 49 - Spring BranchJr High / Middle School: Landrum Middle SchoolJr High / Middle School District: 49 - Spring BranchHigh School: Northbrook High SchoolHigh School District: 49 - Spring Branch |
Agent Information |
|---|
Listing Agent Listing ID: 12801837 |
Building |
|---|
Building Details Builder Name: Geis Development |
Building Area Building Area: 4484 Square Feet |
Community |
|---|
Not Senior Community |
Lot Information |
|---|
Lot Area: 8123.94 sqft |
Offer |
|---|
Listing Agreement Type: Exclusive Right to Sell/LeaseListing Terms: Cash, Conventional, VA Loan |
Energy |
|---|
Energy Efficiency Features: Attic Vents, Thermostat, Lighting, HVAC, HVAC>13 SEER, Exposure/Shade |
Compensation |
|---|
Buyer Agency Commission: 2Buyer Agency Commission Type: %Sub Agency Commission: 0Sub Agency Commission Type: % |
Notes The listing broker’s offer of compensation is made only to participants of the MLS where the listing is filed |
Business |
|---|
Business Information Ownership: Full Ownership |
Miscellaneous |
|---|
Mls Number: 12801837Projected Close Date: Wed May 01 2024Attic: Radiant Attic Barrier |
Last check for updates: about 8 hours ago
Listing courtesy of Oliver Carter TREC #0641983, (713) 256-0709
Connected Realty
Source: HAR, MLS#12801837

Price History for 6414 Remlap St
| Date | Price | Event | Source |
|---|---|---|---|
| 07/13/2023 | $1,549,900 | Listed For Sale | HAR #96449529 |
Similar Homes You May Like
Skip to last item
- Martha Turner Sotheby's International Realty
- Martha Turner Sotheby's International Realty
- See more homes for sale inHoustonTake a look
Skip to first item
New Listings near 6414 Remlap St
Skip to last item
- Keller Williams Realty Metropolitan
- Red Door Realty & Associates
- Compass RE Texas, LLC - The Heights
- See more homes for sale inHoustonTake a look
Skip to first item
Property Taxes and Assessment
| Year | 2023 |
|---|---|
| Tax | $4,491 |
| Assessment | $431,180 |
Home facts updated by county records
Comparable Sales for 6414 Remlap St
Address | Distance | Property Type | Sold Price | Sold Date | Bed | Bath | Sqft |
|---|---|---|---|---|---|---|---|
0.65 | Single-Family Home | - | 06/30/23 | 5 | 6 | 4,501 |
Neighborhood Overview
Neighborhood stats provided by third party data sources.
What Locals Say about Spring Branch East
- Trulia User
- Resident
- 2y ago
"Quite, friendly neighbors, no crime are at all, we have stores, restaurants and park and ride very close !! I love to live here "
- Trulia User
- Resident
- 2y ago
"The community, neighbors, leafy lined streets, Easy access two modern living yet an urban retreat great schools, restaurants and shopping. 77055 vibe!"
- Trulia User
- Resident
- 2y ago
"Great neighbors, new restaurants, quick access to downtown. It really is a fantastic neighborhood. It is a fabulous place to live"
- Ryan T.
- Resident
- 3y ago
"This neighborhood is super friendly, it’s got a true neighbor feel. People are always walking around, saying hello. We have great super markets, restaurants and bars around! I absolutely love it around here "
- Mickey C.
- Resident
- 3y ago
"it's in the middle of everything and I very nice here schools are great in the area but the sports for kids are not that great and parks are close and clean"
- Emily G.
- Resident
- 3y ago
"Dogs are very loved and friendly throughout the neighborhood some people who are not from the neighborhood drive fast with no regard of surroundings and some people don’t clean up after their dogs "
- Smscout31
- Resident
- 4y ago
"It is an evolving neighborhood with gentrification the biggest catalyst. There is still a dodgy side that bleeds over into most neighborhoods. Drugs, trafficking, gangs. But overall if you don’t hang around that element ; perhaps not affected. "
- Jaclyn H.
- Resident
- 4y ago
"Roads are terrible. Very bumpy and need to be redone. It’s nice being close to the highway I-10 and 290. Close to downtown if you need to go there but far from Katy. "
- Sharon.lowery73
- Resident
- 5y ago
"Easy access to all main freeways. Centrally located with short commutes to downtown, the Heights, Jersey Village and more. "
- MED
- Resident
- 5y ago
"Great park nearby! Easy commute to many parts of town, shopping, everything! Love it here. I’ve been here for 3 years"
- Indra.vargas73
- Resident
- 5y ago
"Our children are safe and there is a good atmosphere for them to play. Good school zones and great parks nearby"
- Tab
- Resident
- 5y ago
"Our neighborhood is great for families...it is growing & changing. Property value is increasing & we have great schools around us."
- Alana D.
- Resident
- 5y ago
"Easy access to Galleria, downtown and energy corridor without living in the middle of the congestion. Diverse area with a nice mix of new construction and older homes. Neighborhoods are generally deed restricted so they can't put 4 houses on a small lot."
- Bobbie B.
- Resident
- 5y ago
"this neighborhood sucks. car thefts all the time, gunshots are heard almost daily. terrible response time for police. Wirt rd Is basically a drag strip and nothing is ever done about it. can't even go to Walgreens without people asking you for money"
- joysemler
- 11y ago
"nice place, everyone seems to have dogs. Driving is terrible, watch out. They will pull out in front of you and not have the common courtesy to try to speed up a little since you did just have to slam your brakes to save everyone's lives. Seriously, they are terrible drivers. Everything else is beautiful. Aged trees, shady everything, and quiet families.... who drive terribly."
- rdk
- 11y ago
"Live in the area and love the ability to get anywhere without congestion as it is inside the loop or in the Galleria/Tanglewood area. Awesome schools, safety is primary and a gem of community activities and a good mix of diversity and access to numerous activities for all ages."
- Heather A.
- 11y ago
"If you are blessed to find a home in this area, grab it...no nightmarish commute to any energy entity or theatre or shopping. Safe, easy access and ammenities that make life less stressful."
LGBTQ Local Legal Protections
LGBTQ Local Legal Protections
Oliver Carter, Connected Realty

Copyright 2024, Houston REALTORS® Information Service, Inc.
The information provided is exclusively for consumers’ personal, non-commercial use, and may not be used for any purpose other than to identify prospective properties consumers may be interested in purchasing.
Information is deemed reliable but not guaranteed.
The listing broker’s offer of compensation is made only to participants of the MLS where the listing is filed.
The listing broker’s offer of compensation is made only to participants of the MLS where the listing is filed.
6414 Remlap St, Houston, TX 77055 is a 5 bedroom, 7 bathroom, 4,484 sqft single-family home built in 2024. 6414 Remlap St is located in Spring Branch East, Houston. This property is currently available for sale and was listed by HAR on Mar 15, 2024. The MLS # for this home is MLS# 12801837.
