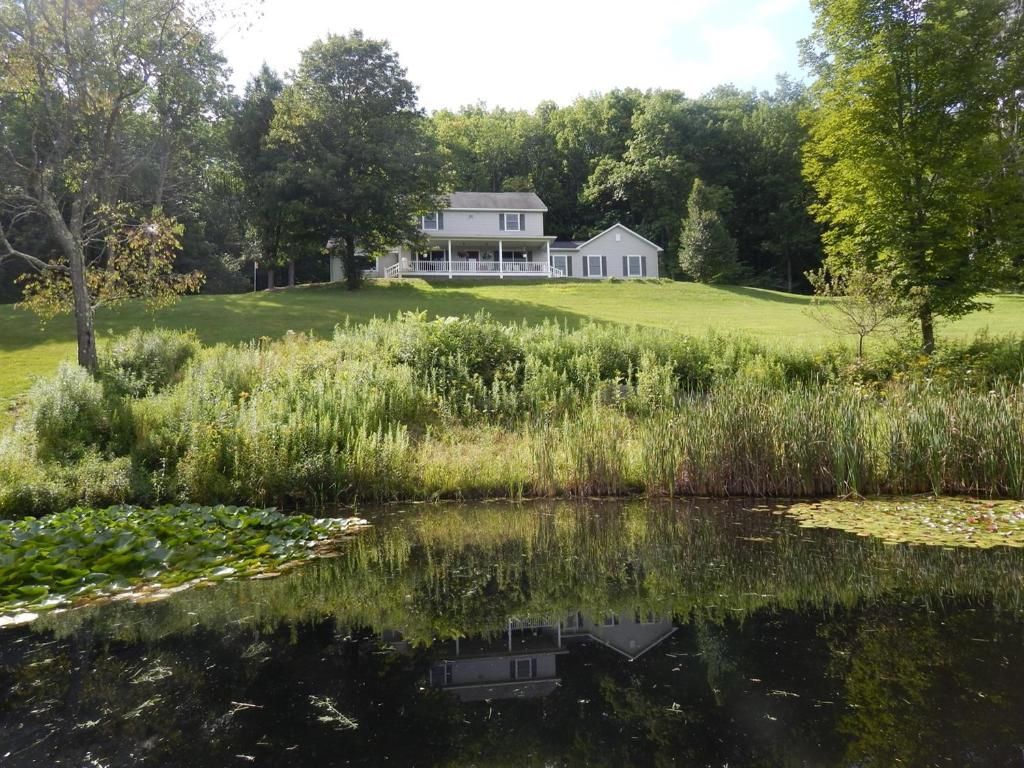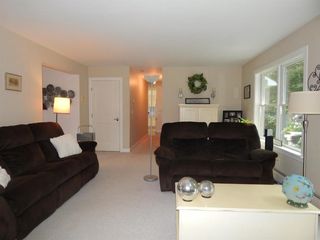


SOLDAPR 15, 2024
64 Thunder Rd
Gilbertsville, NY 13776
- 4 Beds
- 3 Baths
- 3,230 sqft (on 3.25 acres)
- 4 Beds
- 3 Baths
- 3,230 sqft (on 3.25 acres)
$345,000
Last Sold: Apr 15, 2024
1% over list $340K
$107/sqft
Est. Refi. Payment $2,322/mo*
$345,000
Last Sold: Apr 15, 2024
1% over list $340K
$107/sqft
Est. Refi. Payment $2,322/mo*
4 Beds
3 Baths
3,230 sqft
(on 3.25 acres)
Homes for Sale Near 64 Thunder Rd
Skip to last item
- Listing by: Coldwell Banker Timberland Properties
- Listing by: Keller Williams Capital Distr
- Listing by: Keller Williams Upstate NY Properties
- Listing by: Miner Realty & Prop Management
- Listing by: Chenango County Realty
- Listing by: Keller Williams Upstate NY Properties
- See more homes for sale inGilbertsvilleTake a look
Skip to first item
Local Information
© Google
-- mins to
Commute Destination
Description
This property is no longer available to rent or to buy. This description is from April 17, 2024
Beautiful Custom Built Colonial with an Updated Contemporary Interior. You will LOVE this IMMACULATE Village of Gilbertsville home. A Country Setting for PRIVACY with 3.245 ACRES and a POND, yet all the conveniences of Municipal Water, Cable TV, High speed internet and Cell Service. Four Bedrooms, 2.5 Baths. 1st Floor LUXURY Primary Bedroom with OUTSTANDING Ensuite Bathroom. This addition was added to not only give you a first floor bedroom, you will have your own sitting room, extra lg bedroom, walk in closet, tile shower, double sinks, and a Freestanding Amik Slipper Air Bath Tub. Radiant heat in the Primary Bathroom. MODERN Up-to-date Kitchen with Granite counters, Samsung Double Stove with warming drawer, Samsung Refrigerator and Dishwasher, 1st floor laundry, Separate Formal Dining Room, Extra LG Office with French Glass doors or use for a 2nd Living Room/playroom. Library/craft room on 1st floor. Spacious L/R with Gas Fireplace. Half bath by kitchen and mudroom. Second floor with 3 more Bedrooms, full bath and storage room. Spectrum High Speed Internet. Beautiful VIEWS from every room! This is the Perfect home for your needs. Only 20 Minutes to Oneonta, Norwich & Sidney.
Home Highlights
Parking
No Info
Outdoor
Porch, Patio, Deck
A/C
Heating only
HOA
None
Price/Sqft
$107/sqft
Listed
180+ days ago
Home Details for 64 Thunder Rd
Interior Features |
|---|
Interior Details Basement: Crawl SpaceNumber of Rooms: 14Types of Rooms: Bedroom 4, Other, Bedroom 2, Kitchen, Living Room, Bedroom 1, Bedroom 3, Dining Room |
Beds & Baths Number of Bedrooms: 4Main Level Bedrooms: 1Number of Bathrooms: 3Number of Bathrooms (full): 2Number of Bathrooms (half): 1Number of Bathrooms (main level): 2 |
Dimensions and Layout Living Area: 3230 Square Feet |
Appliances & Utilities Utilities: Cable Available, High Speed Internet Available, Water ConnectedAppliances: Dryer, Dishwasher, Electric Oven, Electric Range, Electric Water Heater, Refrigerator, WasherDishwasherDryerLaundry: Main LevelRefrigeratorWasher |
Heating & Cooling Heating: Propane,Oil,Baseboard,Hot Water,RadiantHas HeatingHeating Fuel: Propane |
Fireplace & Spa Number of Fireplaces: 1Has a Fireplace |
Windows, Doors, Floors & Walls Flooring: Carpet, Ceramic Tile, Laminate, Varies, Vinyl |
Levels, Entrance, & Accessibility Stories: 2Number of Stories: 2Levels: TwoFloors: Carpet, Ceramic Tile, Laminate, Varies, Vinyl |
Exterior Features |
|---|
Exterior Home Features Roof: AsphaltPatio / Porch: Deck, Open, Patio, PorchOther Structures: Shed(s), StorageExterior: Blacktop Driveway, Deck, PatioFoundation: Block |
Parking & Garage No GarageParking: No Garage |
Frontage Road Frontage: Private RoadNot on Waterfront |
Water & Sewer Sewer: Septic Tank |
Farm & Range Horse Amenities: Horses AllowedAllowed to Raise Horses |
Property Information |
|---|
Year Built Year Built: 1999 |
Property Type / Style Property Type: ResidentialProperty Subtype: Single Family ResidenceArchitecture: Contemporary,Colonial |
Building Construction Materials: Vinyl Siding |
Property Information Condition: ResaleParcel Number: 282.09110.32 |
Price & Status |
|---|
Price List Price: $340,000Price Per Sqft: $107/sqft |
Status Change & Dates Off Market Date: Thu Feb 15 2024Possession Timing: Close Of Escrow |
Active Status |
|---|
MLS Status: Closed |
Location |
|---|
Direction & Address City: Butternuts |
School Information Elementary School District: Gilbertsville-Mount UptonJr High / Middle School District: Gilbertsville-Mount UptonHigh School District: Gilbertsville-Mount Upton |
Building |
|---|
Building Area Building Area: 3230 Square Feet |
HOA |
|---|
Association for this Listing: Otsego-Delaware |
Lot Information |
|---|
Lot Area: 3.245 Acres |
Listing Info |
|---|
Special Conditions: Standard |
Offer |
|---|
Listing Terms: Cash, Conventional, FHA |
Compensation |
|---|
Buyer Agency Commission: 3Buyer Agency Commission Type: %Sub Agency Commission: 0Transaction Broker Commission: 0 |
Notes The listing broker’s offer of compensation is made only to participants of the MLS where the listing is filed |
Miscellaneous |
|---|
Mls Number: R1504696Living Area Range Units: Square FeetAttic: Pull Down StairsAttribution Contact: 607-434-7436 |
Last check for updates: 1 day ago
Listed by Carol A. Olsen - SRES, (607) 434-7436
Howard Hanna
Bought with: Melissa Klein, (518) 705-9849, Howard Hanna
Originating MLS: Otsego-Delaware
Source: NYSAMLSs, MLS#R1504696

Price History for 64 Thunder Rd
| Date | Price | Event | Source |
|---|---|---|---|
| 04/15/2024 | $345,000 | Sold | NYSAMLSs #R1504696 |
| 03/05/2024 | $340,000 | Pending | NYSAMLSs #R1504696 |
| 02/16/2024 | $340,000 | Contingent | NYSAMLSs #R1504696 |
| 11/30/2023 | $340,000 | PriceChange | NYSAMLSs #R1504696 |
| 10/17/2023 | $350,000 | Listed For Sale | NYSAMLSs #R1504696 |
| 01/17/2022 | ListingRemoved | ODBR #132012 | |
| 12/20/2021 | $300,000 | PendingToActive | ODBR #132012 |
| 10/16/2021 | $300,000 | Contingent | ODBR #132012 |
| 09/22/2021 | $300,000 | PriceChange | ODBR #132012 |
| 08/09/2021 | $325,000 | Listed For Sale | ODBR #132012 |
Property Taxes and Assessment
| Year | 2023 |
|---|---|
| Tax | |
| Assessment | $225,383 |
Home facts updated by county records
Comparable Sales for 64 Thunder Rd
Address | Distance | Property Type | Sold Price | Sold Date | Bed | Bath | Sqft |
|---|---|---|---|---|---|---|---|
0.59 | Single-Family Home | $219,000 | 03/01/24 | 4 | 2 | 2,730 | |
0.55 | Single-Family Home | $249,000 | 07/10/23 | 3 | 3 | 2,439 | |
0.54 | Single-Family Home | $155,000 | 06/08/23 | 4 | 2 | 2,836 | |
0.51 | Single-Family Home | $218,500 | 02/02/24 | 3 | 2 | 1,950 | |
1.07 | Single-Family Home | $319,000 | 03/28/24 | 4 | 3 | 2,104 | |
0.10 | Single-Family Home | $156,880 | 07/03/23 | 3 | 1 | 1,100 | |
0.58 | Single-Family Home | $94,000 | 06/28/23 | 4 | 2 | 2,212 | |
0.67 | Single-Family Home | $143,292 | 11/30/23 | 6 | 2 | 2,328 | |
0.65 | Single-Family Home | $120,000 | 08/31/23 | 3 | 2 | 1,660 |
Assigned Schools
These are the assigned schools for 64 Thunder Rd.
- Gilbertsville-Mount Upton Junior/Senior High School
- 7-12
- Public
- 146 Students
5/10GreatSchools RatingParent Rating AverageI attended GMU all the way through school, and have gone on to teach and observe at many districts throughout NY and VT and have to say that for an small public high school in a very middle class area, they do a very good job. The school and the experience is what you make of it. Everyone is extremely flexible and always willing to work with any student or parent.Other Review10y ago - Gilbertsville Mount Upton Elementary School
- PK-6
- Public
- 164 Students
4/10GreatSchools RatingParent Rating AverageNo reviews available for this school. - Check out schools near 64 Thunder Rd.
Check with the applicable school district prior to making a decision based on these schools. Learn more.
LGBTQ Local Legal Protections
LGBTQ Local Legal Protections

The data relating to real estate on this web site comes in part from the Internet Data Exchange (IDX) Program
of the CNYIS, UNYREIS and WNYREIS. Real estate listings held by firms other than Zillow, Inc. are marked with
the IDX logo and include the Listing Broker’s Firm Name. Listing Data last updated at 2024-02-07 10:10:09 PST.
Disclaimer: All information deemed reliable but not guaranteed and should be independently verified. All properties
are subject to prior sale, change or withdrawal. Neither the listing broker(s) nor Zillow, Inc. shall be responsible for any typographical errors, misinformation, misprints, and shall be held totally harmless.
© 2024 CNYIS, UNYREIS, WNYREIS. All rights reserved.
The listing broker’s offer of compensation is made only to participants of the MLS where the listing is filed.
The listing broker’s offer of compensation is made only to participants of the MLS where the listing is filed.
Homes for Rent Near 64 Thunder Rd
Skip to last item
Skip to first item
Off Market Homes Near 64 Thunder Rd
Skip to last item
- Keller Williams Upstate NY Properties
- Keller Williams Upstate NY Properties
- EXIT Realty Homeward Bound
- See more homes for sale inGilbertsvilleTake a look
Skip to first item
64 Thunder Rd, Gilbertsville, NY 13776 is a 4 bedroom, 3 bathroom, 3,230 sqft single-family home built in 1999. This property is not currently available for sale. 64 Thunder Rd was last sold on Apr 15, 2024 for $345,000 (1% higher than the asking price of $340,000). The current Trulia Estimate for 64 Thunder Rd is $345,200.
