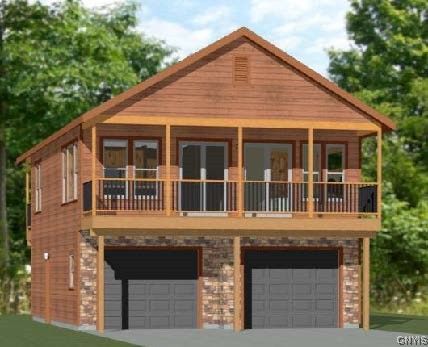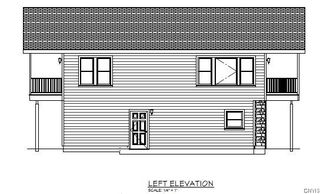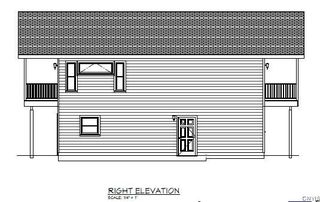


FOR SALE0.41 ACRES
6391 Partridgeville Rd
Brantingham, NY 13312
- 2 Beds
- 2 Baths
- 1,008 sqft (on 0.41 acres)
- 2 Beds
- 2 Baths
- 1,008 sqft (on 0.41 acres)
2 Beds
2 Baths
1,008 sqft
(on 0.41 acres)
Local Information
© Google
-- mins to
Commute Destination
Description
Nestled within the breathtaking landscapes of the Adirondack Park, this charming cabin to be built in 2024, offers a perfect blend of rustic charm and modern convenience. 28x36, this cozy retreat features two bedrooms and one and a half bathrooms, providing a comfortable and inviting living space.
This thoughtful design ensures convenience and protection for your vehicles and toys, with a built-in 2 car garage. Additionally, front and rear canopied covered porches add more room for entertaining or enjoying nature.
The surrounding environment is a haven for outdoor enthusiasts, with immediate access to ATV and snowmobile trails and nearby access to 1000s of acres of NYS forest. Whether you're seeking adventure on the trails or simply want to bask in the tranquility of nature, this location offers the perfect setting.
Not just a cabin; it's a gateway to outdoor adventures and a peaceful retreat in the heart of nature. Embrace the charm of cabin living while enjoying the convenience of modern amenities, all within the stunning backdrop of the Adirondack Park.
This thoughtful design ensures convenience and protection for your vehicles and toys, with a built-in 2 car garage. Additionally, front and rear canopied covered porches add more room for entertaining or enjoying nature.
The surrounding environment is a haven for outdoor enthusiasts, with immediate access to ATV and snowmobile trails and nearby access to 1000s of acres of NYS forest. Whether you're seeking adventure on the trails or simply want to bask in the tranquility of nature, this location offers the perfect setting.
Not just a cabin; it's a gateway to outdoor adventures and a peaceful retreat in the heart of nature. Embrace the charm of cabin living while enjoying the convenience of modern amenities, all within the stunning backdrop of the Adirondack Park.
Home Highlights
Parking
Garage
Outdoor
Porch
A/C
Heating only
HOA
None
Price/Sqft
$298
Listed
96 days ago
Last check for updates: about 12 hours ago
Listing by: Good Morning Realty, (315) 376-8688
Britton A Abbey, (315) 376-8688
Originating MLS: Jefferson-Lewis Board
Source: NYSAMLSs, MLS#S1518238

Home Details for 6391 Partridgeville Rd
Interior Features |
|---|
Interior Details Basement: Partial,Walk-Out AccessNumber of Rooms: 5 |
Beds & Baths Number of Bedrooms: 2Main Level Bedrooms: 2Number of Bathrooms: 2Number of Bathrooms (full): 1Number of Bathrooms (half): 1Number of Bathrooms (main level): 1 |
Dimensions and Layout Living Area: 1008 Square Feet |
Appliances & Utilities Appliances: Electric Water Heater, Free-Standing Range, Oven, RefrigeratorRefrigerator |
Heating & Cooling Heating: Propane,Radiant Floor,RadiantHas HeatingHeating Fuel: Propane |
Fireplace & Spa No Fireplace |
Windows, Doors, Floors & Walls Flooring: Tile, Varies, Vinyl |
Levels, Entrance, & Accessibility Stories: 1Number of Stories: 1Levels: OneFloors: Tile, Varies, Vinyl |
Exterior Features |
|---|
Exterior Home Features Patio / Porch: Open, PorchExterior: Gravel Driveway |
Parking & Garage Number of Garage Spaces: 2Number of Covered Spaces: 2Has a GarageParking Spaces: 2Parking: Underground |
Frontage Not on Waterfront |
Water & Sewer Sewer: Septic Tank |
Days on Market |
|---|
Days on Market: 96 |
Property Information |
|---|
Year Built Year Built: 1960 |
Property Type / Style Property Type: ResidentialProperty Subtype: Single Family ResidenceArchitecture: Cabin/Cottage |
Building Construction Materials: Wood Siding, ICFs (Insulated Concrete Forms) |
Property Information Condition: ResaleParcel Number: 23260026400000010061000000 |
Price & Status |
|---|
Price List Price: $299,900Price Per Sqft: $298 |
Status Change & Dates Possession Timing: Close Of Escrow |
Active Status |
|---|
MLS Status: Active |
Media |
|---|
Location |
|---|
Direction & Address City: Greig |
School Information Elementary School: Other - See RemarksElementary School District: South LewisJr High / Middle School: South Lewis MiddleJr High / Middle School District: South LewisHigh School: South Lewis Senior HighHigh School District: South Lewis |
Agent Information |
|---|
Listing Agent Listing ID: S1518238 |
Building |
|---|
Building Details Builder Model: Paragon Construction |
Building Area Building Area: 1008 Square Feet |
HOA |
|---|
Association for this Listing: Jefferson-Lewis Board |
Lot Information |
|---|
Lot Area: 0.41 acres |
Listing Info |
|---|
Special Conditions: Standard |
Offer |
|---|
Listing Terms: Cash, Conventional |
Compensation |
|---|
Buyer Agency Commission: 2.5Buyer Agency Commission Type: %Sub Agency Commission: 2.5Transaction Broker Commission: 0 |
Notes The listing broker’s offer of compensation is made only to participants of the MLS where the listing is filed |
Miscellaneous |
|---|
BasementMls Number: S1518238Living Area Range Units: Square FeetSub Agency Relationship Offered |
Price History for 6391 Partridgeville Rd
| Date | Price | Event | Source |
|---|---|---|---|
| 01/24/2024 | $299,900 | Listed For Sale | NYSAMLSs #S1518238 |
Similar Homes You May Like
Skip to last item
- Listing by: Benn Realty LLC - Old Forge
- Listing by: Good Morning Realty
- Listing by: Pavia Real Estate Residential
- See more homes for sale inBrantinghamTake a look
Skip to first item
New Listings near 6391 Partridgeville Rd
Skip to last item
- Listing by: Century 21 One Realty SB
- See more homes for sale inBrantinghamTake a look
Skip to first item
Comparable Sales for 6391 Partridgeville Rd
Address | Distance | Property Type | Sold Price | Sold Date | Bed | Bath | Sqft |
|---|---|---|---|---|---|---|---|
3.97 | Single-Family Home | $510,000 | 04/16/24 | 5 | 3 | 1,736 | |
4.56 | Single-Family Home | $275,000 | 10/05/23 | 3 | 2 | 2,688 | |
4.58 | Single-Family Home | $335,000 | 06/27/23 | 4 | 2 | 2,296 |
LGBTQ Local Legal Protections
LGBTQ Local Legal Protections
Britton A Abbey, Good Morning Realty

The data relating to real estate on this web site comes in part from the Internet Data Exchange (IDX) Program
of the CNYIS, UNYREIS and WNYREIS. Real estate listings held by firms other than Zillow, Inc. are marked with
the IDX logo and include the Listing Broker’s Firm Name. Listing Data last updated at 2024-02-07 10:10:09 PST.
Disclaimer: All information deemed reliable but not guaranteed and should be independently verified. All properties
are subject to prior sale, change or withdrawal. Neither the listing broker(s) nor Zillow, Inc. shall be responsible for any typographical errors, misinformation, misprints, and shall be held totally harmless.
© 2024 CNYIS, UNYREIS, WNYREIS. All rights reserved.
The listing broker’s offer of compensation is made only to participants of the MLS where the listing is filed.
The listing broker’s offer of compensation is made only to participants of the MLS where the listing is filed.
6391 Partridgeville Rd, Brantingham, NY 13312 is a 2 bedroom, 2 bathroom, 1,008 sqft single-family home built in 1960. This property is currently available for sale and was listed by NYSAMLSs on Jan 24, 2024. The MLS # for this home is MLS# S1518238.
