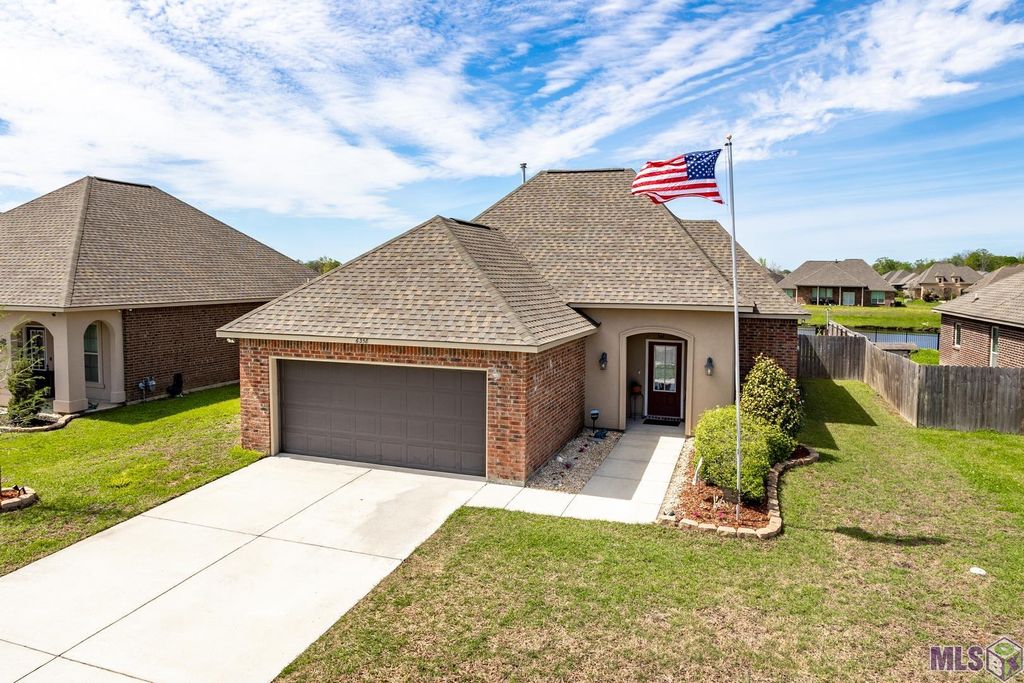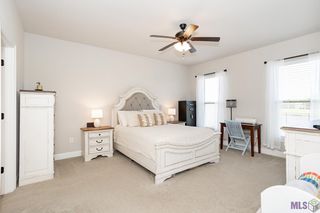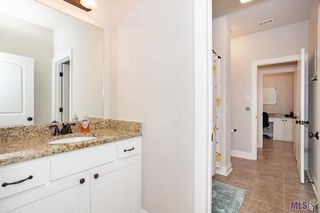


FOR SALE
6358 Yatton Dr
Addis, LA 70710
- 3 Beds
- 2 Baths
- 1,993 sqft
- 3 Beds
- 2 Baths
- 1,993 sqft
3 Beds
2 Baths
1,993 sqft
We estimate this home will sell faster than 96% nearby.
Local Information
© Google
-- mins to
Commute Destination
Description
This charming 3BR/2BA home is nestled on your very own waterfront lot. The inviting open concept layout has a cozy gas fireplace in the living room. The kitchen has granite countertops, large island and flows into the additional dining area great family gatherings. A large jack and jill bathroom is conveniently situated between the guest bedrooms. Need a dedicated workspace? The office nook is your space for productivity.The master bedroom offers views of the pond and an ensuite bath complete with a soaking tub, shower, and spacious closet. There is a mudroom area by the garage perfect for keeping your home organized. Step outside to your own private waterfront paradise, where you can enjoy fishing in the pond or entertain guests on the patio.
Home Highlights
Parking
Garage
Outdoor
Patio
A/C
Heating & Cooling
HOA
$21/Monthly
Price/Sqft
$151
Listed
37 days ago
Home Details for 6358 Yatton Dr
Interior Features |
|---|
Interior Details Number of Rooms: 4Types of Rooms: Master Bedroom, Master Bathroom, Dining Room, Kitchen |
Beds & Baths Number of Bedrooms: 3Number of Bathrooms: 2Number of Bathrooms (full): 2 |
Dimensions and Layout Living Area: 1993 Square Feet |
Appliances & Utilities Appliances: Gas Cooktop, Dishwasher, Microwave, Tankless Water Heater, Elec Dryer ConDishwasherLaundry: Inside,Washer/Dryer HookupsMicrowave |
Heating & Cooling Heating: CentralHas CoolingAir Conditioning: Central AirHas HeatingHeating Fuel: Central |
Fireplace & Spa Number of Fireplaces: 1Fireplace: 1 Fireplace, Gas LogHas a Fireplace |
Gas & Electric Gas: GAS: Entergy |
Windows, Doors, Floors & Walls Flooring: Carpet, Ceramic Tile, Wood |
Levels, Entrance, & Accessibility Stories: 1Levels: OneFloors: Carpet, Ceramic Tile, Wood |
Security Security: Smoke Detector(s) |
Exterior Features |
|---|
Exterior Home Features Roof: Architec Shingle RoofPatio / Porch: Patio: Open, Patio: ConcreteFencing: FullExterior: LandscapedFoundation: SlabNo Private Pool |
Parking & Garage No CarportHas a GarageNo Attached GarageParking Spaces: 4Parking: 4+ Cars Park,Garage |
Frontage WaterfrontWaterfront: Lake Front, WaterfrontOn Waterfront |
Water & Sewer Sewer: Public Sewer |
Days on Market |
|---|
Days on Market: 37 |
Property Information |
|---|
Year Built Year Built: 2018 |
Property Type / Style Property Type: ResidentialProperty Subtype: Single Family ResidenceArchitecture: Traditional |
Building Construction Materials: Frame, Brick Siding, Stucco SidingNot a New ConstructionNot Attached PropertyDoes Not Include Home Warranty |
Property Information Usage of Home: Residential |
Price & Status |
|---|
Price List Price: $300,000Price Per Sqft: $151 |
Active Status |
|---|
MLS Status: Active |
Location |
|---|
Direction & Address City: AddisCommunity: Sugar Mill Plantation |
School Information Elementary School District: West BR ParishJr High / Middle School District: West BR ParishHigh School District: West BR Parish |
Agent Information |
|---|
Listing Agent Listing ID: 2024004765 |
Building |
|---|
Building Area Building Area: 2684 Square Feet |
HOA |
|---|
HOA Fee Includes: Maint Subd Entry HOA, Common Area MaintenanceAssociation for this Listing: Greater Baton Rouge Association of REALTORS®HOA Fee: $250/Annually |
Lot Information |
|---|
Lot Area: 7840.8 sqft |
Listing Info |
|---|
Special Conditions: As Is |
Offer |
|---|
Listing Terms: Cash, Conventional, FHA, FMHA/Rural Dev Fin, VA Loan |
Compensation |
|---|
Buyer Agency Commission: 2.5Buyer Agency Commission Type: % |
Notes The listing broker’s offer of compensation is made only to participants of the MLS where the listing is filed |
Miscellaneous |
|---|
Mls Number: 2024004765Beast Property Type Property Sub Type: Residential - Detached Single Family |
Additional Information |
|---|
HOA Amenities: Park,Playground |
Last check for updates: about 23 hours ago
Listing courtesy of Christen Ward
Supreme, (225) 267-7447
Originating MLS: Greater Baton Rouge Association of REALTORS®
Source: ROAM MLS, MLS#2024004765

Price History for 6358 Yatton Dr
| Date | Price | Event | Source |
|---|---|---|---|
| 03/22/2024 | $300,000 | Listed For Sale | ROAM MLS #2024004765 |
| 02/08/2018 | -- | Sold | N/A |
Similar Homes You May Like
Skip to last item
- Keller Williams Realty Red Stick Partners
- See more homes for sale inAddisTake a look
Skip to first item
New Listings near 6358 Yatton Dr
Skip to last item
- Keller Williams Realty Red Stick Partners
- Keller Williams Realty Red Stick Partners
- See more homes for sale inAddisTake a look
Skip to first item
Property Taxes and Assessment
| Year | 2022 |
|---|---|
| Tax | $1,409 |
| Assessment | $209,300 |
Home facts updated by county records
Comparable Sales for 6358 Yatton Dr
Address | Distance | Property Type | Sold Price | Sold Date | Bed | Bath | Sqft |
|---|---|---|---|---|---|---|---|
0.05 | Single-Family Home | - | 12/19/23 | 3 | 2 | 1,642 | |
0.01 | Single-Family Home | - | 07/28/23 | 3 | 2 | 1,642 | |
0.06 | Single-Family Home | - | 09/18/23 | 4 | 2 | 1,906 | |
0.20 | Single-Family Home | - | 06/28/23 | 3 | 2 | 1,698 | |
0.38 | Single-Family Home | - | 08/08/23 | 3 | 2 | 1,792 | |
0.29 | Single-Family Home | - | 11/06/23 | 3 | 2 | 1,690 | |
0.26 | Single-Family Home | - | 01/16/24 | 4 | 2 | 1,947 | |
0.30 | Single-Family Home | - | 05/10/23 | 4 | 2 | 1,954 | |
0.41 | Single-Family Home | - | 12/21/23 | 3 | 2 | 1,521 | |
0.37 | Single-Family Home | - | 05/19/23 | 3 | 2 | 1,748 |
What Locals Say about Addis
- Cheyenne A. M.
- Resident
- 5y ago
"It is safe, great school zone, an all around great place to raise a family. Although traffic to Baton Rouge can often be a problem, but west side has everything you need stores, restaurants."
- Cheyenne A. M.
- Resident
- 6y ago
"I have lived here my entire life, quiet, nice, great schools, and decently safe. Great neighbors, kind, good hearted for the most part."
LGBTQ Local Legal Protections
LGBTQ Local Legal Protections
Christen Ward, Supreme

IDX information is provided exclusively for personal, non-commercial use, and may not be used for any purpose other than to identify prospective properties consumers may be interested in purchasing.
Information is deemed reliable but not guaranteed. Copyright 2024 ROAM MLS.
The listing broker’s offer of compensation is made only to participants of the MLS where the listing is filed.
The listing broker’s offer of compensation is made only to participants of the MLS where the listing is filed.
6358 Yatton Dr, Addis, LA 70710 is a 3 bedroom, 2 bathroom, 1,993 sqft single-family home built in 2018. This property is currently available for sale and was listed by ROAM MLS on Mar 22, 2024. The MLS # for this home is MLS# 2024004765.
