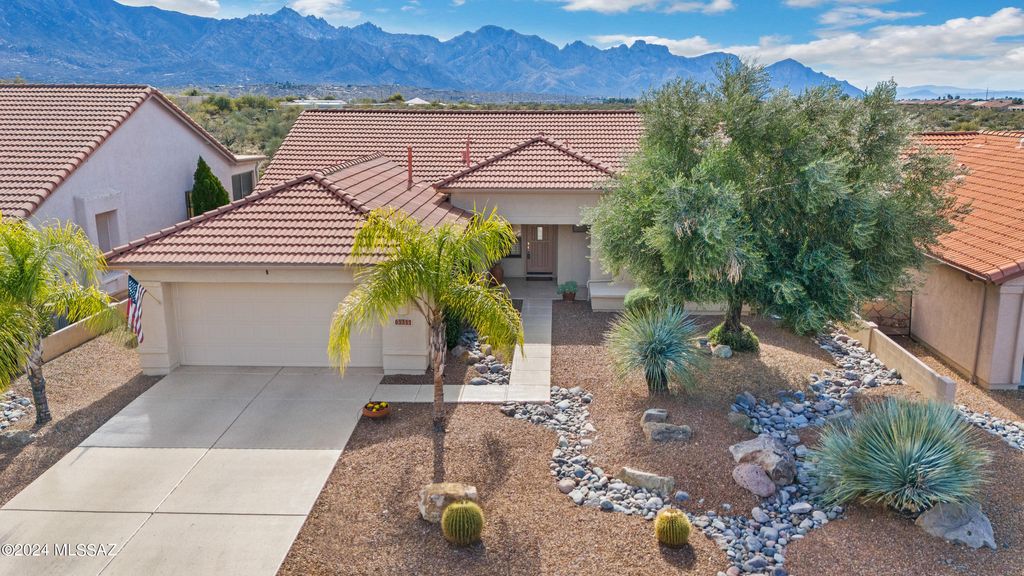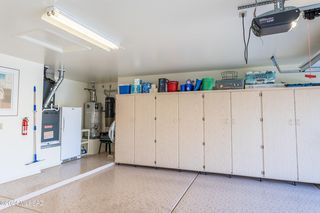


PENDING
63311 E Harmony Dr
Saddlebrooke, AZ 85739
- 2 Beds
- 2 Baths
- 1,918 sqft
- 2 Beds
- 2 Baths
- 1,918 sqft
2 Beds
2 Baths
1,918 sqft
Local Information
© Google
-- mins to
Commute Destination
Description
We're Proud to Present this beautiful Montana with Panoramic Mountain Views! Great Curb Appeal! Epoxy Driveway & walkway leads you to Open Concept Living. Spacious Great Room has wall of windows & Slider to Patio. Updated Kitchen with Granite counters, Stainless Steel Appliances, Cherry Cabinets with pull-outs, R/O System, Desk Area & Dining Nook. Owner's Suite with Mountain Views. Owner's Bathroom has Walk-in Shower & custom organized Walk-in Closet. Guest Bedroom with Closet has Guest Bathroom near by. Laundry Room with W/D & storage. Extended 2 Car Garage has 2019 HVAC, Central Vacuum System, Cabinets & epoxy coated flooring. Ceramic Tile thru-out home. Covered Patio offers breathtaking Mountain Views & no homes behind you! Nice yard with lovely landscaping. This is a must see!
Home Highlights
Parking
2 Car Garage
Outdoor
Patio
A/C
Heating & Cooling
HOA
$292/Monthly
Price/Sqft
$248
Listed
93 days ago
Home Details for 63311 E Harmony Dr
Interior Features |
|---|
Interior Details Number of Rooms: 4Types of Rooms: Master Bathroom, Dining Room, Kitchen, Living Room |
Beds & Baths Number of Bedrooms: 2Number of Bathrooms: 2Number of Bathrooms (full): 2 |
Dimensions and Layout Living Area: 1918 Square Feet |
Appliances & Utilities Utilities: Cable Connected, Phone Connected, Sewer ConnectedAppliances: Convection Oven, Dishwasher, Electric Range, Exhaust Fan, Garbage Disposal, Microwave, Refrigerator, Dryer, Washer, Water Heater: Natural Gas, Appliance Color: StainlessDishwasherDryerLaundry: Laundry Room,StorageMicrowaveRefrigeratorWasher |
Heating & Cooling Heating: Forced Air,Natural GasHas CoolingAir Conditioning: Ceiling Fans,Central AirHas HeatingHeating Fuel: Forced Air |
Fireplace & Spa Fireplace: NoneSpa: NoneNo FireplaceNo Spa |
Gas & Electric Electric: TricoGas: Natural |
Windows, Doors, Floors & Walls Window: Bay Window, Dual Pane Windows, Low Emissivity Windows, Window Covering: StayFlooring: Ceramic Tile |
Levels, Entrance, & Accessibility Stories: 1Levels: OneAccessibility: Door LeversFloors: Ceramic Tile |
View Has a ViewView: Panoramic, Sunrise, Sunset |
Security Security: Carbon Monoxide Detectors, Smoke Detector(s) |
Exterior Features |
|---|
Exterior Home Features Roof: TilePatio / Porch: Covered, Patio, Epoxy CoatedFencing: BlockNo Private Pool |
Parking & Garage Number of Garage Spaces: 2Number of Covered Spaces: 2Other Parking: RV Parking: Short Term, Garage/Carport Features: Epoxy CoatedNo CarportHas a GarageHas an Attached GarageHas Open ParkingParking Spaces: 2Parking: Attached Garage Cabinets,Attached,Garage Door Opener,Oversized,Concrete |
Pool Pool: None |
Frontage Responsible for Road Maintenance: HOARoad Surface Type: Paved |
Farm & Range Not Allowed to Raise Horses |
Days on Market |
|---|
Days on Market: 93 |
Property Information |
|---|
Year Built Year Built: 2002 |
Property Type / Style Property Type: ResidentialProperty Subtype: Single Family ResidenceArchitecture: Contemporary |
Building Construction Materials: Frame - Stucco, Stucco FinishNot a New ConstructionIncludes Home Warranty |
Property Information Condition: ExistingParcel Number: 30590143 |
Price & Status |
|---|
Price List Price: $475,000Price Per Sqft: $248 |
Status Change & Dates Off Market Date: Mon Apr 08 2024 |
Active Status |
|---|
MLS Status: Pending |
Location |
|---|
Direction & Address City: SaddlebrookeCommunity: Saddlebrooke |
School Information Elementary School: OtherElementary School District: OtherJr High / Middle School: OtherJr High / Middle School District: OtherHigh School: OtherHigh School District: Other |
Agent Information |
|---|
Listing Agent Listing ID: 22402180 |
Building |
|---|
Building Details Builder Name: Robson |
Building Area Building Area: 1918 Square Feet |
Community rooms Fitness Center |
Community |
|---|
Community Features: Athletic Facilities, Fitness Center, Golf, Paved Street, Pickleball, Pool, Putting Green, Spa, Tennis Court(s), Walking TrailIs a Senior Community |
HOA |
|---|
HOA Fee Includes: Insurance, Maintenance Grounds, Street MaintHOA Name: SaddleBrooke HOA 2HOA Phone: 520-818-1000Has an HOAHOA Fee: $292/Monthly |
Lot Information |
|---|
Lot Area: 7405.2 sqft |
Listing Info |
|---|
Special Conditions: Standard |
Offer |
|---|
Listing Terms: Cash, Conventional, Submit, VA |
Business |
|---|
Business Information Ownership: Fee (Simple) |
Miscellaneous |
|---|
Mls Number: 22402180 |
Additional Information |
|---|
HOA Amenities: Clubhouse,Maintenance,Pickleball,Pool,Sauna,Security,Spa/Hot Tub,Tennis Court(s) |
Last check for updates: about 13 hours ago
Listing courtesy of Lauren Moore, (520) 477-7965
Keller Williams Southern Arizona
Source: MLS of Southern Arizona, MLS#22402180

Price History for 63311 E Harmony Dr
| Date | Price | Event | Source |
|---|---|---|---|
| 04/20/2024 | $475,000 | Pending | MLS of Southern Arizona #22402180 |
| 04/08/2024 | $475,000 | Contingent | MLS of Southern Arizona #22402180 |
| 04/06/2024 | $475,000 | PriceChange | MLS of Southern Arizona #22402180 |
| 02/19/2024 | $499,000 | PriceChange | MLS of Southern Arizona #22402180 |
| 01/26/2024 | $519,000 | Listed For Sale | MLS of Southern Arizona #22402180 |
| 03/28/2005 | $381,250 | Sold | N/A |
| 10/02/2002 | $268,789 | Sold | N/A |
Similar Homes You May Like
Skip to last item
- Keller Williams Southern Arizona
- Keller Williams Southern Arizona
- See more homes for sale inSaddlebrookeTake a look
Skip to first item
New Listings near 63311 E Harmony Dr
Skip to last item
- KB HOME Sales-Tucson Inc.
- KB HOME Sales-Tucson Inc.
- KB HOME Sales-Tucson Inc.
- KB HOME Sales-Tucson Inc.
- KB HOME Sales-Tucson Inc.
- See more homes for sale inSaddlebrookeTake a look
Skip to first item
Property Taxes and Assessment
| Year | 2024 |
|---|---|
| Tax | $2,925 |
| Assessment | $408,748 |
Home facts updated by county records
Comparable Sales for 63311 E Harmony Dr
Address | Distance | Property Type | Sold Price | Sold Date | Bed | Bath | Sqft |
|---|---|---|---|---|---|---|---|
0.22 | Single-Family Home | $487,500 | 01/12/24 | 2 | 2 | 1,851 | |
0.21 | Single-Family Home | $550,000 | 11/28/23 | 2 | 2 | 1,841 | |
0.01 | Single-Family Home | $387,500 | 12/26/23 | 3 | 3 | 2,537 | |
0.36 | Single-Family Home | $467,000 | 05/11/23 | 2 | 2 | 2,034 | |
0.43 | Single-Family Home | $479,000 | 03/27/24 | 2 | 2 | 1,892 | |
0.34 | Single-Family Home | $494,500 | 07/27/23 | 2 | 2 | 1,862 | |
0.35 | Single-Family Home | $375,000 | 04/25/24 | 2 | 3 | 2,134 | |
0.15 | Single-Family Home | $575,000 | 03/14/24 | 2 | 3 | 2,092 | |
0.28 | Single-Family Home | $490,956 | 03/12/24 | 3 | 2 | 1,989 | |
0.39 | Single-Family Home | $450,000 | 12/20/23 | 2 | 2 | 2,292 |
LGBTQ Local Legal Protections
LGBTQ Local Legal Protections
Lauren Moore, Keller Williams Southern Arizona

The data relating to real estate listings on this website comes in part from the Internet Data Exchange (IDX) program of Multiple Listing Service of Southern Arizona. IDX information is provided exclusively for consumers' personal, non-commercial use and may not be used for any purpose other than to identify prospective properties consumers may be interested in purchasing. Listings provided by brokerages other than Zillow, Inc. are identified with the MLSSAZ IDX Logo. All Information Is Deemed Reliable But Is Not Guaranteed Accurate. Listing information Copyright 2024 MLS of Southern Arizona. All Rights Reserved.
The listing broker’s offer of compensation is made only to participants of the MLS where the listing is filed.
The listing broker’s offer of compensation is made only to participants of the MLS where the listing is filed.
63311 E Harmony Dr, Saddlebrooke, AZ 85739 is a 2 bedroom, 2 bathroom, 1,918 sqft single-family home built in 2002. This property is currently available for sale and was listed by MLS of Southern Arizona on Jan 26, 2024. The MLS # for this home is MLS# 22402180.
