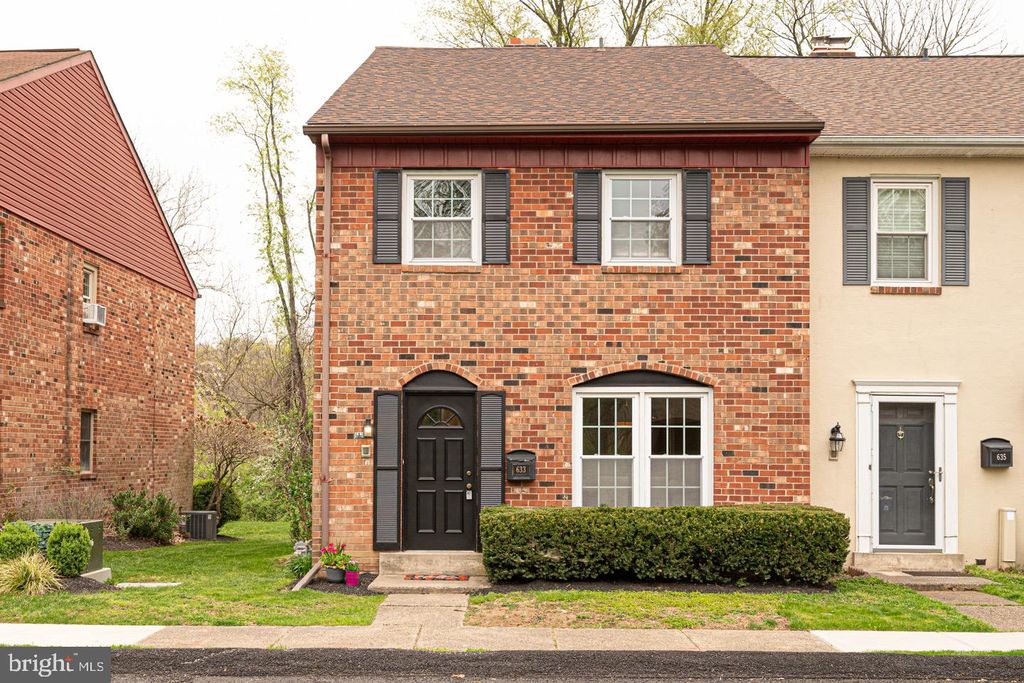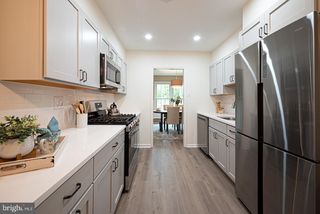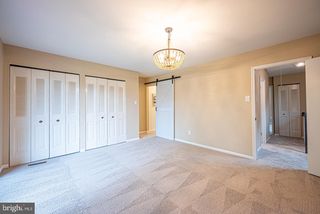


PENDING
633 W Saint Andrews Dr
Media, PA 19063
- 3 Beds
- 3 Baths
- 2,050 sqft
- 3 Beds
- 3 Baths
- 2,050 sqft
3 Beds
3 Baths
2,050 sqft
Local Information
© Google
-- mins to
Commute Destination
Description
Thoughtfully Renovated 3 BR, 2.1 BA End Unit Townhome in Popular Glenloch Community--FINALLY an Updated Home in Rose Tree Media School District for under $500k!!! This Home was Loved by the Same Owner since 1976 Before Being Acquired and Fully Remodeled from Top to Bottom...It's All New, New, New! NEW KITCHEN with Light Gray Maple Cabinetry, Handmade Locally by Century Kitchens, with Soft-Close Drawer and Roll-Out Shelves. New GE Stainless Steel Appliances, New Recessed LED Lighting, New Arctic White Quartz Countertops and Subway Tile Backsplash. New Wide Plank Flooring Throughout Main Floor and New Carpeting Upstairs. Primary Bedroom Suite with Deck Access, Three Closets, and En Suite Bath with New Vanity, Toilet, & Ceramic Tile Flooring. Two Additional Generously Sized Bedrooms Share Hall Bath. Fresh Paint, New Lighting, Contemporary Stair Rails, and White Brick Fireplace with Reclaimed Barn Beam Mantle. Lower Level is Finished with New Drywalled Ceiling, New Walls, Recessed Lighting, New Vinyl Plank Flooring, and New Washer/Dryer in Laundry Area. Covered Carport Parking and Perfect Setting within the Community--Enjoy Pond Views from Two Decks! Perfect Neighborhood Setting with Basketball & Tennis Courts and Playground. LOW Taxes Under $5,000 and HOA Fee is $305/Quarter. Seller is Licensed PA Realtor with Financial Interest.
Home Highlights
Parking
1 Carport Spaces
Outdoor
No Info
A/C
Heating & Cooling
HOA
$102/Monthly
Price/Sqft
$202
Listed
11 days ago
Home Details for 633 W Saint Andrews Dr
Interior Features |
|---|
Interior Details Basement: Full,Partially FinishedNumber of Rooms: 1Types of Rooms: Basement |
Beds & Baths Number of Bedrooms: 3Number of Bathrooms: 3Number of Bathrooms (full): 2Number of Bathrooms (half): 1Number of Bathrooms (main level): 1 |
Dimensions and Layout Living Area: 2050 Square Feet |
Appliances & Utilities Appliances: Stainless Steel Appliance(s), Gas Water Heater |
Heating & Cooling Heating: Forced Air,Natural GasHas CoolingAir Conditioning: Central A/C,ElectricHas HeatingHeating Fuel: Forced Air |
Fireplace & Spa Number of Fireplaces: 1Fireplace: BrickHas a Fireplace |
Levels, Entrance, & Accessibility Stories: 2Levels: TwoAccessibility: None |
Exterior Features |
|---|
Exterior Home Features Other Structures: Above Grade, Below GradeFoundation: BlockNo Private Pool |
Parking & Garage Number of Carport Spaces: 1Number of Covered Spaces: 1Has a CarportNo GarageNo Attached GarageParking Spaces: 1Parking: Detached Carport |
Pool Pool: None |
Frontage Not on Waterfront |
Water & Sewer Sewer: Public Sewer |
Finished Area Finished Area (above surface): 1640 Square FeetFinished Area (below surface): 410 Square Feet |
Days on Market |
|---|
Days on Market: 11 |
Property Information |
|---|
Year Built Year Built: 1971Year Renovated: 2024 |
Property Type / Style Property Type: ResidentialProperty Subtype: TownhouseStructure Type: End of Row/TownhouseArchitecture: Colonial |
Building Construction Materials: BrickNot a New Construction |
Property Information Included in Sale: Washer, Dryer, RefrigeratorParcel Number: 27000285340 |
Price & Status |
|---|
Price List Price: $415,000Price Per Sqft: $202 |
Status Change & Dates Off Market Date: Tue Apr 23 2024Possession Timing: Negotiable |
Active Status |
|---|
MLS Status: PENDING |
Location |
|---|
Direction & Address City: MediaCommunity: Glenloch |
School Information Elementary School District: Rose Tree MediaJr High / Middle School District: Rose Tree MediaHigh School District: Rose Tree Media |
Agent Information |
|---|
Listing Agent Listing ID: PADE2065050 |
Community |
|---|
Not Senior Community |
HOA |
|---|
HOA Fee Includes: Common Area Maintenance, TrashHOA Name: Glenloch HoaHas an HOAHOA Fee: $305/Quarterly |
Lot Information |
|---|
Lot Area: 1742 sqft |
Listing Info |
|---|
Special Conditions: Standard |
Offer |
|---|
Listing Agreement Type: Exclusive Right To Sell |
Compensation |
|---|
Buyer Agency Commission: 2.5Buyer Agency Commission Type: %Sub Agency Commission: 0Sub Agency Commission Type: $Transaction Broker Commission: 0Transaction Broker Commission Type: $ |
Notes The listing broker’s offer of compensation is made only to participants of the MLS where the listing is filed |
Business |
|---|
Business Information Ownership: Fee Simple |
Miscellaneous |
|---|
BasementMls Number: PADE2065050Municipality: MIDDLETOWN TWP |
Additional Information |
|---|
HOA Amenities: Tot Lots/Playground,Basketball Court,Common Grounds |
Last check for updates: 1 day ago
Listing courtesy of Adrien Brientnall, (610) 453-5769
RE/MAX Town & Country, (610) 675-7100
Source: Bright MLS, MLS#PADE2065050

Price History for 633 W Saint Andrews Dr
| Date | Price | Event | Source |
|---|---|---|---|
| 04/23/2024 | $415,000 | Pending | Bright MLS #PADE2065050 |
| 04/19/2024 | $415,000 | Listed For Sale | Bright MLS #PADE2065050 |
| 12/27/2023 | $280,000 | Sold | Bright MLS #PADE2057408 |
| 12/03/2023 | $325,000 | Pending | Bright MLS #PADE2057408 |
| 11/18/2023 | $325,000 | Listed For Sale | Bright MLS #PADE2057408 |
Similar Homes You May Like
Skip to last item
Skip to first item
New Listings near 633 W Saint Andrews Dr
Skip to last item
- Red Brick Realty, LLC
- Keller Williams Real Estate - Media
- See more homes for sale inMediaTake a look
Skip to first item
Property Taxes and Assessment
| Year | 2023 |
|---|---|
| Tax | $4,757 |
| Assessment | $255,000 |
Home facts updated by county records
Comparable Sales for 633 W Saint Andrews Dr
Address | Distance | Property Type | Sold Price | Sold Date | Bed | Bath | Sqft |
|---|---|---|---|---|---|---|---|
0.12 | Townhouse | $390,000 | 12/04/23 | 3 | 3 | 1,640 | |
0.32 | Townhouse | $350,000 | 09/11/23 | 3 | 3 | 1,982 | |
0.30 | Townhouse | $427,000 | 01/05/24 | 4 | 3 | 2,034 | |
0.28 | Townhouse | $321,000 | 08/25/23 | 2 | 2 | 1,604 | |
0.28 | Townhouse | $410,000 | 07/31/23 | 4 | 3 | 1,785 | |
0.28 | Townhouse | $321,000 | 08/28/23 | 2 | 2 | 1,604 | |
0.42 | Townhouse | $325,000 | 01/04/24 | 2 | 3 | 1,840 | |
0.48 | Townhouse | $300,000 | 01/08/24 | 2 | 3 | 1,415 | |
0.24 | Townhouse | $455,000 | 01/08/24 | 4 | 3 | 2,125 |
What Locals Say about Media
- Ogilarde
- Resident
- 4y ago
"I love Media, school near by, play ground and parks. Plenty of places to go running and grab a bite or a drink. Trader joes right in town! "
- Katherine F. S.
- Resident
- 4y ago
"My neighborhood has a train and trolly to center city. I take the train to work. It’s a two minute walk from my house and is mostly convenient. "
- Katie D.
- Resident
- 4y ago
"I live about ten minutes from work. Lots of people seem to take the train or other public transportation. It takes about 15 minutes to get to the airport. "
- Ana G.
- Resident
- 4y ago
"Kid friendly neighborhood, yet filled with fun for parents too. It’s definitely a win-win! And do not miss out on the tot lot. "
- Nicholas W. T.
- Resident
- 4y ago
"The borough provides dog waste bags and bins placed strategically throughout the town. Lots of like-minded people live and work nearby and walk their dogs around town. "
- Ana G.
- Resident
- 4y ago
"Holiday parades are fantastic. Dining under the stars is great too. Live music outside cafe spots in the evening is an awesome touch too. "
- Ana G.
- Resident
- 4y ago
"Always fantastic family friendly events on State Rd. Tot lot is also fantastic. Great for new families. "
- Caitlin E.
- Resident
- 4y ago
"You can find an event on state street almost every weekend. Everyone is friendly and helpful and it’s a great place to live"
- Karl
- Resident
- 4y ago
"Great schools from elementary to high school. Great town with many events every weekend. I have lived here ten years "
- Jeannie D.
- Resident
- 4y ago
"great public transportation...in front of my door..but I choose the 4 block walk In this beautiful town. it's how I exercise getting it in on my work days."
- Nora T.
- Resident
- 5y ago
"You can walk your dog anywhere here. There are plenty of people out walking dogs all hours of the day. There are also parks and pet events."
- Mediamichaela
- Resident
- 5y ago
"Dining under the stars wednesday night in the summer. Super Sundays every first sunday of the month. Many halloween and christmas prades"
- Virginiabethcain
- Resident
- 5y ago
"We have lived here two years and like it a lot. Unfortunately we cannot afford to buy here or else would consider staying. "
- Virginiabethcain
- Resident
- 5y ago
"Nice neighborhood feel, trolley down the main drag. It’s quaint and has a city and neighborhood feel. "
- Tgraham
- Resident
- 5y ago
"my family has been living in media since 1921. it's a great place to raise kids. nice neighborhood. "
- Florence B.
- 11y ago
"This home is in Media Boro, which is not the same as Nether Providence (NP). Media Boro has great schools, restaurants, the County Seat, 3 forms of mass transit, easy access to Hwy 1 and the Blue Route (I476), public library, Trader Joe's, Acme, street fairs in the summertime, live theatre, etc. We have lived in the Media area since 1997. Very walkable downtown area. We feel safe here, day or night."
- Audits
- 11y ago
"Great small town atmosphere"
LGBTQ Local Legal Protections
LGBTQ Local Legal Protections
Adrien Brientnall, RE/MAX Town & Country

The data relating to real estate for sale on this website appears in part through the BRIGHT Internet Data Exchange program, a voluntary cooperative exchange of property listing data between licensed real estate brokerage firms, and is provided by BRIGHT through a licensing agreement.
Listing information is from various brokers who participate in the Bright MLS IDX program and not all listings may be visible on the site.
The property information being provided on or through the website is for the personal, non-commercial use of consumers and such information may not be used for any purpose other than to identify prospective properties consumers may be interested in purchasing.
Some properties which appear for sale on the website may no longer be available because they are for instance, under contract, sold or are no longer being offered for sale.
Property information displayed is deemed reliable but is not guaranteed.
Copyright 2024 Bright MLS, Inc. Click here for more information
The listing broker’s offer of compensation is made only to participants of the MLS where the listing is filed.
The listing broker’s offer of compensation is made only to participants of the MLS where the listing is filed.
633 W Saint Andrews Dr, Media, PA 19063 is a 3 bedroom, 3 bathroom, 2,050 sqft townhouse built in 1971. This property is currently available for sale and was listed by Bright MLS on Apr 9, 2024. The MLS # for this home is MLS# PADE2065050.
