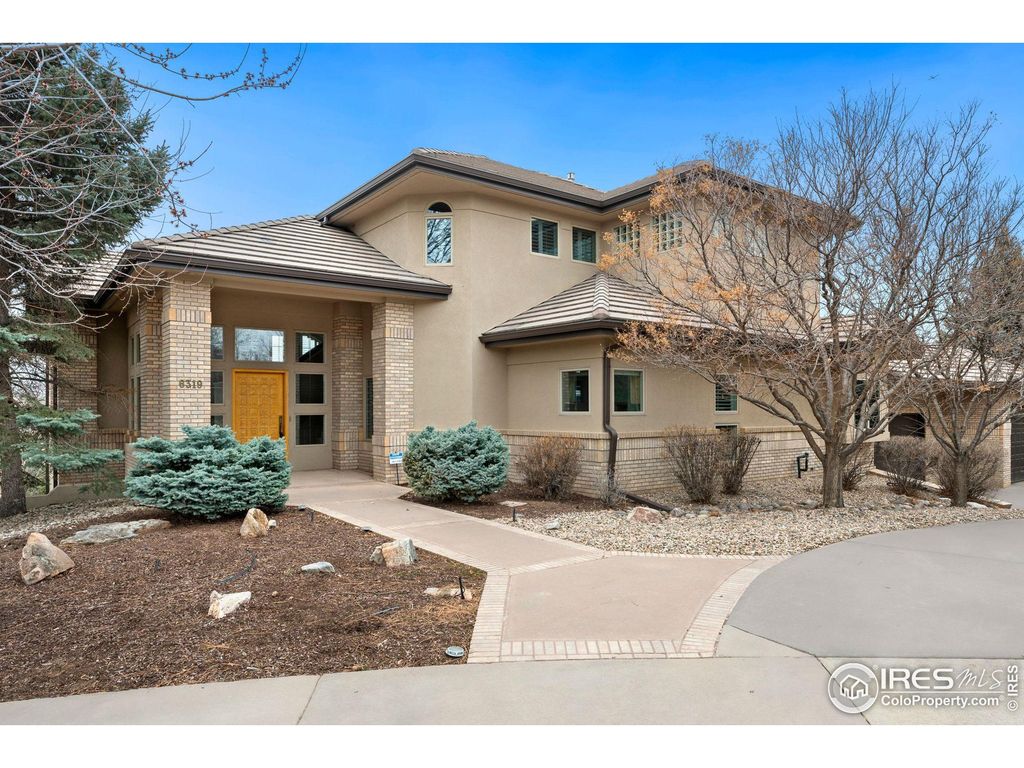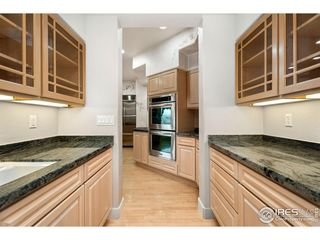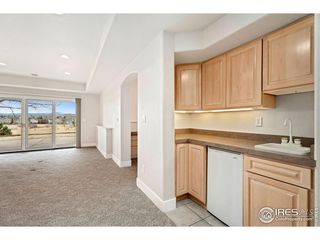


FOR SALE0.48 ACRES
6319 Falcon Ridge Ct
Fort Collins, CO 80525
Paragon Point- 4 Beds
- 5 Baths
- 5,493 sqft (on 0.48 acres)
- 4 Beds
- 5 Baths
- 5,493 sqft (on 0.48 acres)
4 Beds
5 Baths
5,493 sqft
(on 0.48 acres)
Local Information
© Google
-- mins to
Commute Destination
Description
Discover a custom-built 1 1/2 story contemporary home nestled on a 1/2 acre cul-de-sac lot in upper Paragon Point. Constructed with brick and stucco, this home backs to open space and a park, providing stunning views of Longs Peak and the Front Range. Enjoy the outdoors on the covered and uncovered back deck, while the interior features soaring 2-story ceilings, an octagonal dining room with a built-in buffet, a spacious kitchen with a nook and island, and a walkout lower level with a game room, theatre room, 2 bedrooms, and 2 baths. The entire second floor is dedicated to the deluxe primary suite, complete with a huge 5-pc bath, study area, coffee bar, and great views. The property also includes an oversized 3-car garage, making this one-of-a-kind home on one of Paragon's best view lots available at a reasonable price.
Home Highlights
Parking
3 Car Garage
Outdoor
Patio, Deck
A/C
Heating & Cooling
HOA
$116/Monthly
Price/Sqft
$271
Listed
53 days ago
Home Details for 6319 Falcon Ridge Ct
Interior Features |
|---|
Interior Details Basement: Full,Partially Finished,Walk-Out Access,Radon UnknownNumber of Rooms: 8Types of Rooms: Master Bedroom, Bedroom 2, Bedroom 3, Bedroom 4, Dining Room, Family Room, Kitchen, Living RoomWet Bar |
Beds & Baths Number of Bedrooms: 4Main Level Bedrooms: 1Number of Bathrooms: 5Number of Bathrooms (full): 2Number of Bathrooms (three quarters): 2Number of Bathrooms (half): 1 |
Dimensions and Layout Living Area: 5493 Square Feet |
Appliances & Utilities Utilities: Natural Gas Available, Electricity Available, Cable AvailableAppliances: Gas Range/Oven, Self Cleaning Oven, Double Oven, Dishwasher, Refrigerator, Bar Fridge, Washer, Dryer, Microwave, DisposalDishwasherDisposalDryerLaundry: Sink,Washer/Dryer Hookups,Main LevelMicrowaveRefrigeratorWasher |
Heating & Cooling Heating: Forced Air,2 or More Heat Sources,Humidity ControlHas CoolingAir Conditioning: Central Air,Ceiling Fan(s)Has HeatingHeating Fuel: Forced Air |
Fireplace & Spa Fireplace: 2+ Fireplaces, Gas, Gas Log, Double Sided, Family/Recreation Room Fireplace, Master BedroomHas a FireplaceNo Spa |
Gas & Electric Electric: Electric, City of FTCGas: Natural Gas, Xcel EnergyHas Electric on Property |
Windows, Doors, Floors & Walls Window: Window Coverings, Wood Frames, Double Pane Windows, Wood WindowsDoor: 6-Panel DoorsFlooring: Wood, Wood Floors, Tile, Carpet |
Levels, Entrance, & Accessibility Stories: 2Levels: TwoFloors: Wood, Wood Floors, Tile, Carpet |
View Has a ViewView: Mountain(s) |
Exterior Features |
|---|
Exterior Home Features Roof: ConcretePatio / Porch: Patio, DeckExterior: Gas Grill, Lighting, Recreation Association RequiredFoundation: Slab |
Parking & Garage Number of Garage Spaces: 3Number of Covered Spaces: 3Other Parking: Garage Type: AttachedNo CarportHas a GarageHas an Attached GarageParking Spaces: 3Parking: Garage Door Opener,Oversized |
Frontage Road Frontage: City StreetRoad Surface Type: Paved, AsphaltNot on Waterfront |
Water & Sewer Sewer: District Sewer |
Farm & Range Not Allowed to Raise HorsesDoes Not Include Irrigation Water Rights |
Finished Area Finished Area (above surface): 3391 Square FeetFinished Area (below surface): 2102 Square Feet |
Days on Market |
|---|
Days on Market: 53 |
Property Information |
|---|
Year Built Year Built: 1995 |
Property Type / Style Property Type: ResidentialProperty Subtype: Residential-Detached, ResidentialArchitecture: Contemporary/Modern |
Building Construction Materials: Brick, StuccoNot a New Construction |
Property Information Condition: Not New, Previously OwnedUsage of Home: Single FamilyParcel Number: R1367579 |
Price & Status |
|---|
Price List Price: $1,490,000Price Per Sqft: $271 |
Active Status |
|---|
MLS Status: Active |
Media |
|---|
Location |
|---|
Direction & Address City: Fort CollinsCommunity: Paragon Point |
School Information Elementary School: WernerJr High / Middle School: PrestonHigh School: Fossil RidgeHigh School District: Poudre |
Agent Information |
|---|
Listing Agent Listing ID: 1004508 |
Building |
|---|
Building Area Building Area: 5493 Square Feet |
Community |
|---|
Community Features: Tennis Court(s), Pool, Playground, Park, Hiking/Biking TrailsNot Senior Community |
HOA |
|---|
HOA Fee Includes: Common Amenities, TrashHas an HOAHOA Fee: $1,396/Annually |
Lot Information |
|---|
Lot Area: 0.48 acres |
Listing Info |
|---|
Special Conditions: Private Owner |
Offer |
|---|
Listing Terms: Cash, Conventional |
Energy |
|---|
Energy Efficiency Features: Southern Exposure |
Compensation |
|---|
Buyer Agency Commission: 2.70Buyer Agency Commission Type: % |
Notes The listing broker’s offer of compensation is made only to participants of the MLS where the listing is filed |
Miscellaneous |
|---|
Additional Information |
|---|
Tennis Court(s)PoolPlaygroundParkHiking/Biking Trails |
Last check for updates: 1 day ago
Listing courtesy of Don Svitak, (970) 215-1571
Group Harmony
Source: IRES, MLS#1004508

Also Listed on REcolorado.
Price History for 6319 Falcon Ridge Ct
| Date | Price | Event | Source |
|---|---|---|---|
| 03/06/2024 | $1,490,000 | Listed For Sale | IRES #1004508 |
| 04/01/1993 | $80,900 | Sold | N/A |
Similar Homes You May Like
Skip to last item
- Nicholas Quenzer, Compass-Denver
- Dennis Schick, RE/MAX Alliance-FTC South
- Dave Scott, Janet Z Real Estate
- The Levi Group, Coldwell Banker Realty- Fort Collins
- Brad Sawatzky, Colorado Real Estate Pros
- Kathy Arents, Group Mulberry
- See more homes for sale inFort CollinsTake a look
Skip to first item
New Listings near 6319 Falcon Ridge Ct
Skip to last item
- Kelly Mcbartlett, Compass - Boulder
- Timothy Borgman, 8z Real Estate
- Kathy Arents, Group Mulberry
- Dave Scott, Janet Z Real Estate
- Kyle Pearcy, LC Real Estate Group, LLC
- The Levi Group, Coldwell Banker Realty- Fort Collins
- Christina Larson, Coldwell Banker Realty-Boulder
- Sharianne Daily, RE/MAX Alliance-FTC South
- Michael Salza, C3 Real Estate Solutions, LLC
- See more homes for sale inFort CollinsTake a look
Skip to first item
Property Taxes and Assessment
| Year | 2023 |
|---|---|
| Tax | $6,920 |
| Assessment | $1,455,000 |
Home facts updated by county records
Comparable Sales for 6319 Falcon Ridge Ct
Address | Distance | Property Type | Sold Price | Sold Date | Bed | Bath | Sqft |
|---|---|---|---|---|---|---|---|
0.08 | Single-Family Home | $690,000 | 12/27/23 | 4 | 4 | 4,501 | |
0.04 | Single-Family Home | $957,000 | 12/15/23 | 5 | 4 | 4,550 | |
0.06 | Single-Family Home | $925,000 | 12/14/23 | 5 | 4 | 4,350 | |
0.35 | Single-Family Home | $775,000 | 05/25/23 | 5 | 4 | 3,644 | |
0.40 | Single-Family Home | $760,000 | 10/13/23 | 4 | 4 | 4,318 | |
0.34 | Single-Family Home | $730,000 | 09/26/23 | 4 | 3 | 3,874 | |
0.31 | Single-Family Home | $765,000 | 02/01/24 | 5 | 3 | 4,167 | |
0.53 | Single-Family Home | $890,000 | 01/31/24 | 4 | 4 | 5,080 | |
0.53 | Single-Family Home | $945,000 | 08/30/23 | 4 | 4 | 4,056 | |
0.42 | Single-Family Home | $615,000 | 12/05/23 | 4 | 3 | 3,323 |
Neighborhood Overview
Neighborhood stats provided by third party data sources.
What Locals Say about Paragon Point
- Alan
- Resident
- 4y ago
"Safe clean polite Good for families safe for kids excellent community features pool tennis courts basketball "
- J&K
- Resident
- 4y ago
"I’ve lived in this neighborhood for 25 years. It is an established neighborhood with private amenities (pool, tennis, b-ball court and miles of walkways with a 5 acre green belt and acres of natural habitat. Great stable neighbors!"
LGBTQ Local Legal Protections
LGBTQ Local Legal Protections
Don Svitak, Group Harmony

Information source: Information and Real Estate Services, LLC. Provided for limited non-commercial use only under IRES Rules © Copyright IRES.
Listing information is provided exclusively for consumers' personal, non-commercial use and may not be used for any purpose other than to identify prospective properties consumers may be interested in purchasing.
Information deemed reliable but not guaranteed by the MLS.
Compensation information displayed on listing details is only applicable to other participants and subscribers of the source MLS.
Listing information is provided exclusively for consumers' personal, non-commercial use and may not be used for any purpose other than to identify prospective properties consumers may be interested in purchasing.
Information deemed reliable but not guaranteed by the MLS.
Compensation information displayed on listing details is only applicable to other participants and subscribers of the source MLS.
6319 Falcon Ridge Ct, Fort Collins, CO 80525 is a 4 bedroom, 5 bathroom, 5,493 sqft single-family home built in 1995. 6319 Falcon Ridge Ct is located in Paragon Point, Fort Collins. This property is currently available for sale and was listed by IRES on Mar 6, 2024. The MLS # for this home is MLS# 1004508.
