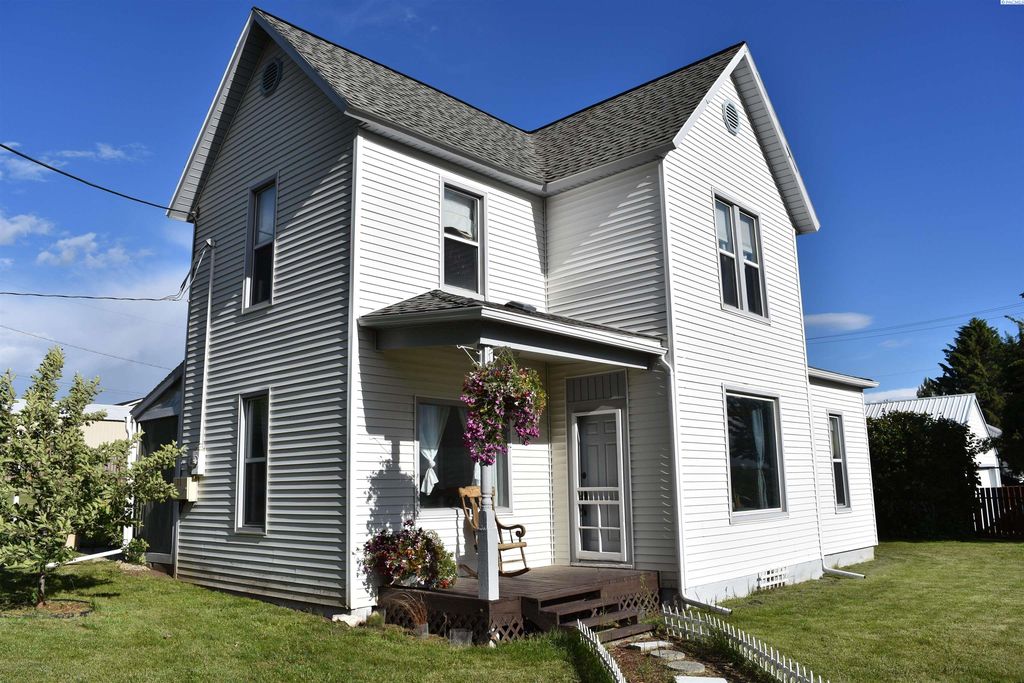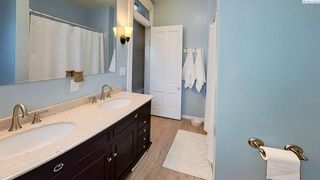


FOR SALE 0.69 ACRES
0.69 ACRES
3D VIEW
630 S Sumner St
Palouse, WA 99161
- 4 Beds
- 2 Baths
- 1,630 sqft (on 0.69 acres)
- 4 Beds
- 2 Baths
- 1,630 sqft (on 0.69 acres)
4 Beds
2 Baths
1,630 sqft
(on 0.69 acres)
We estimate this home will sell faster than 94% nearby.
Local Information
© Google
-- mins to
Commute Destination
Description
MLS# 274716 Stately historic home on nearly .3/4 of an acres! This home has had numerous updates, is clean and move-in ready! Updated kitchen and appliances including high quality gas cook top with BBQ grill and electric convention oven options, water/ice in fridge, backsplash, and under counter lighting. Updated baths, floor coverings, udpated water heater and electrical service panel, fresh paint, updated lighting, new stair treads , the list goes on! ....Main floor has high ceilings for living room, formal dining, family room/4th bedroom and bonus room that is insulated for constant temps and sound! Upper level has 3 bedrooms and recently bath, laundry and master closet. Vinyl windows and siding, arch roof. Covered front porch has a great view of Kamiak Butte, rear patio has open and covered areas. Spacious nearly level yard is fenced for privacy and safety with mature landscaping including shade trees, fruit trees ( apple, plum, prune, pear, cherry, necatrine, peach and apricot) , brambles (marion and raspberries) , lilacs, etc, new sidewalk to garage, greenhouse and compost system. Motion detecting lights on garage and behind home. A portion of this property is in the county, so no City livestock restrictions..... Set up your showing now!
Home Highlights
Parking
Garage
Outdoor
Porch, Patio
A/C
Heating only
HOA
None
Price/Sqft
$245
Listed
32 days ago
Home Details for 630 S Sumner St
Interior Features |
|---|
Interior Details Basement: NoneNumber of Rooms: 8Types of Rooms: Bedroom, Bedroom 1, Bedroom 2, Dining Room, Family Room, Kitchen, Living Room, Office |
Beds & Baths Number of Bedrooms: 4Number of Bathrooms: 2Number of Bathrooms (full): 2 |
Dimensions and Layout Living Area: 1630 Square Feet |
Appliances & Utilities Utilities: Sewer ConnectedAppliances: Dishwasher, Microwave, Refrigerator, Range, Water HeaterDishwasherMicrowaveRefrigerator |
Heating & Cooling Heating: Forced Air,Gas,Furnace,Natural GasHas HeatingHeating Fuel: Forced Air |
Fireplace & Spa No Fireplace |
Gas & Electric Has Electric on Property |
Windows, Doors, Floors & Walls Window: Windows - VinylFlooring: Carpet, Laminate |
Levels, Entrance, & Accessibility Stories: 2Levels: TwoFloors: Carpet, Laminate |
View Has a View |
Exterior Features |
|---|
Exterior Home Features Roof: Comp ShinglePatio / Porch: Patio/Covered, Patio/Open, PorchFencing: FencedOther Structures: GreenhouseFoundation: Concrete, Crawl Space |
Parking & Garage Number of Garage Spaces: 2Number of Covered Spaces: 2No CarportHas a GarageParking Spaces: 2Parking: Detached,Garage Door Opener,Off Street |
Frontage Road Frontage: State/County HighwayRoad Surface Type: Paved |
Days on Market |
|---|
Days on Market: 32 |
Property Information |
|---|
Year Built Year Built: 1880 |
Property Type / Style Property Type: ResidentialProperty Subtype: Single Family ResidenceStructure Type: OtherArchitecture: Other |
Building Construction Materials: VinylNot a New Construction |
Property Information Condition: Existing Construction (Not New) |
Price & Status |
|---|
Price List Price: $399,000Price Per Sqft: $245 |
Status Change & Dates Possession Timing: Close Of Escrow |
Active Status |
|---|
MLS Status: Active |
Media |
|---|
Location |
|---|
Direction & Address City: PalouseCommunity: Other |
School Information Elementary School District: PalouseJr High / Middle School District: PalouseHigh School District: Palouse |
Agent Information |
|---|
Listing Agent Listing ID: 274716 |
Building |
|---|
Building Area Building Area: 1630 Square Feet |
Lot Information |
|---|
Lot Area: 0.69 acres |
Offer |
|---|
Listing Terms: Cash, Conventional, FHA |
Miscellaneous |
|---|
Mls Number: 274716 |
Last check for updates: about 14 hours ago
Listing courtesy of Patti Green-Kent, (509) 595-3740
Coldwell Banker Tomlinson - Pullman
Source: PACMLS, MLS#274716

Also Listed on PACMLS.
Price History for 630 S Sumner St
| Date | Price | Event | Source |
|---|---|---|---|
| 03/28/2024 | $399,000 | Listed For Sale | PACMLS #274716 |
| 10/25/2016 | $219,900 | ListingRemoved | Agent Provided |
| 06/23/2016 | $219,900 | PriceChange | Agent Provided |
| 06/08/2016 | $227,000 | Listed For Sale | Agent Provided |
Similar Homes You May Like
Skip to last item
Skip to first item
New Listings near 630 S Sumner St
Skip to last item
Skip to first item
Property Taxes and Assessment
| Year | 2022 |
|---|---|
| Tax | $1,905 |
| Assessment | $146,077 |
Home facts updated by county records
Comparable Sales for 630 S Sumner St
Address | Distance | Property Type | Sold Price | Sold Date | Bed | Bath | Sqft |
|---|---|---|---|---|---|---|---|
0.12 | Single-Family Home | $550,000 | 03/15/24 | 3 | 2 | 1,330 | |
0.11 | Single-Family Home | $389,000 | 03/08/24 | 3 | 2 | 1,246 | |
0.11 | Single-Family Home | $389,000 | 12/22/23 | 3 | 2 | 1,246 | |
0.11 | Single-Family Home | $411,000 | 07/12/23 | 3 | 2 | 1,246 | |
0.35 | Single-Family Home | $190,000 | 05/18/23 | 4 | 1 | 1,952 | |
0.37 | Single-Family Home | $570,000 | 05/25/23 | 3 | 2 | 2,400 | |
0.54 | Single-Family Home | $310,000 | 12/20/23 | 4 | 2 | 2,276 | |
0.60 | Single-Family Home | $410,000 | 11/17/23 | 3 | 3 | 2,067 | |
0.17 | Single-Family Home | $322,500 | 07/21/23 | 1 | 1 | 1,080 | |
0.70 | Single-Family Home | $205,000 | 06/21/23 | 3 | 1 | 1,237 |
What Locals Say about Palouse
- Mary
- Resident
- 4y ago
"Palouse is a unique town, it has a small downtown with a couple restaurants, an art gallery, quilt shop and a great antique store. Live music in the summer, friendly folks of all ages. It is only 20 minutes from Pullman Wa. and Moscow Idaho, both university towns. I love this little town. "
LGBTQ Local Legal Protections
LGBTQ Local Legal Protections
Patti Green-Kent, Coldwell Banker Tomlinson - Pullman

IDX information is provided exclusively for personal, non-commercial use, and may not be used for any purpose other than to identify prospective properties consumers may be interested in purchasing.
Information is deemed reliable but not guaranteed.
The listing broker’s offer of compensation is made only to participants of the MLS where the listing is filed.
The listing broker’s offer of compensation is made only to participants of the MLS where the listing is filed.
630 S Sumner St, Palouse, WA 99161 is a 4 bedroom, 2 bathroom, 1,630 sqft single-family home built in 1880. This property is currently available for sale and was listed by PACMLS on Mar 28, 2024. The MLS # for this home is MLS# 274716.
