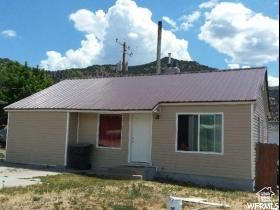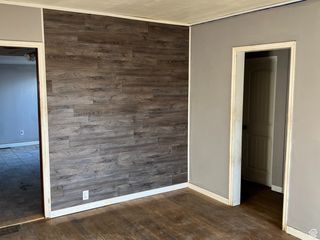


FOR SALE
630 Parkway St
Sunnyside, UT 84539
- 3 Beds
- 1 Bath
- 1,723 sqft
- 3 Beds
- 1 Bath
- 1,723 sqft
3 Beds
1 Bath
1,723 sqft
Local Information
© Google
-- mins to
Commute Destination
Description
Welcome to your serene retreat in the heart of a tranquil rural community, where the beauty of nature and the comfort of home seamlessly converge. Nestled amidst the picturesque landscape, this charming 3-bedroom, 1-bathroom residence offers a peaceful haven with breathtaking mountain views. The three bedrooms offer comfortable retreats, each with its own unique character. Whether you're looking for a peaceful Primary suite or cozy guest rooms, this home accommodates your lifestyle with grace. The single bathroom, though modest, is elegantly designed and serves as a private oasis for daily rituals. This home is not just a dwelling; it's a gateway to a simpler, more peaceful way of life. Experience the beauty of living in a quiet rural community, surrounded by the serenity of nature and the awe-inspiring views of the mountains. Welcome home to a life of tranquility, where every day is a retreat from the hustle and bustle of the outside world. Square footage figures are provided as a courtesy estimate only and were obtained from measurement . Buyer is advised to obtain an independent measurement.
Home Highlights
Parking
2 Parking Spaces
Outdoor
Porch, Patio
A/C
Heating only
HOA
None
Price/Sqft
$90
Listed
61 days ago
Home Details for 630 Parkway St
Interior Features |
|---|
Interior Details Basement: PartialNumber of Rooms: 8 |
Beds & Baths Number of Bedrooms: 3Main Level Bedrooms: 3Number of Bathrooms: 1Number of Bathrooms (full): 1 |
Dimensions and Layout Living Area: 1723 Square Feet |
Appliances & Utilities Utilities: Natural Gas Connected, Electricity Connected, Sewer Connected, Water ConnectedAppliances: Refrigerator, Disposal, Free-Standing RangeDisposalLaundry: Electric Dryer HookupRefrigerator |
Heating & Cooling Heating: Forced AirNo CoolingHas HeatingHeating Fuel: Forced Air |
Fireplace & Spa No Fireplace |
Gas & Electric Has Electric on Property |
Windows, Doors, Floors & Walls Door: Sliding DoorsFlooring: Hardwood, Linoleum |
Levels, Entrance, & Accessibility Stories: 2Floors: Hardwood, Linoleum |
View Has a ViewView: Mountain(s) |
Exterior Features |
|---|
Exterior Home Features Roof: MetalPatio / Porch: Porch, Patio, Open Porch, Open PatioVegetation: Landscaping: PartOther Structures: Storage Shed(s)No Private Pool |
Parking & Garage Open Parking Spaces: 2No CarportNo GarageNo Attached GarageNo Open ParkingParking Spaces: 2 |
Frontage Not on Waterfront |
Water & Sewer Sewer: Public Sewer, Sewer: Public |
Finished Area Finished Area (above surface): 1128 Square FeetFinished Area (below surface): 297.5 Square Feet |
Days on Market |
|---|
Days on Market: 61 |
Property Information |
|---|
Year Built Year Built: 1943 |
Property Type / Style Property Type: ResidentialProperty Subtype: Single Family ResidenceArchitecture: Rambler/Ranch |
Building Not a New ConstructionDoes Not Include Home Warranty |
Property Information Condition: Blt./StandingIncluded in Sale: Range, Refrigerator, Storage Shed(s)Parcel Number: 1B05020190 |
Price & Status |
|---|
Price List Price: $155,000Price Per Sqft: $90 |
Active Status |
|---|
MLS Status: Active |
Location |
|---|
Direction & Address City: SunnysideCommunity: Sunnyside Subdivisio |
School Information Elementary School: Bruin PointElementary School District: CarbonJr High / Middle School: Mont HarmonJr High / Middle School District: CarbonHigh School: CarbonHigh School District: Carbon |
Agent Information |
|---|
Listing Agent Listing ID: 1982981 |
Building |
|---|
Building Area Building Area: 1723 Square Feet |
Community |
|---|
Community Features: SidewalksNot Senior Community |
HOA |
|---|
No HOA |
Lot Information |
|---|
Lot Area: 6098.4 sqft |
Documents |
|---|
Disclaimer: Information not guaranteed. Buyer to verify all information. |
Offer |
|---|
Listing Terms: Cash, Conventional, FHA, VA Loan |
Compensation |
|---|
Buyer Agency Commission: 3Buyer Agency Commission Type: % |
Notes The listing broker’s offer of compensation is made only to participants of the MLS where the listing is filed |
Miscellaneous |
|---|
BasementMls Number: 1982981 |
Additional Information |
|---|
Sidewalks |
Last check for updates: about 16 hours ago
Listing courtesy of David Black, (435) 650-0531
RE/MAX Bridge Realty
Source: UtahRealEstate.com, MLS#1982981

Price History for 630 Parkway St
| Date | Price | Event | Source |
|---|---|---|---|
| 04/14/2024 | $155,000 | PriceChange | UtahRealEstate.com #1982981 |
| 03/27/2024 | $160,000 | PriceChange | UtahRealEstate.com #1982981 |
| 02/27/2024 | $165,000 | Listed For Sale | UtahRealEstate.com #1982981 |
| 03/15/2021 | -- | Sold | N/A |
| 10/23/2019 | $47,500 | ListingRemoved | Agent Provided |
| 10/07/2019 | $47,500 | Listed For Sale | Agent Provided |
| 12/11/2018 | -- | Sold | N/A |
Similar Homes You May Like
Skip to last item
Skip to first item
New Listings near 630 Parkway St
Skip to last item
Skip to first item
Property Taxes and Assessment
| Year | 2022 |
|---|---|
| Tax | $1,160 |
| Assessment | $67,331 |
Home facts updated by county records
LGBTQ Local Legal Protections
LGBTQ Local Legal Protections
David Black, RE/MAX Bridge Realty

Based on information from the Wasatch Front Regional Multiple Listing Service, Inc. as of 2024-01-24 15:13:16 PST. All data, including all measurements and calculations of area, is obtained from various sources and has not been, and will not be, verified by broker or the MLS. All information should be independently reviewed and verified for accuracy. Properties may or may not be listed by the office/agent presenting the information. Click here for more information
The listing broker’s offer of compensation is made only to participants of the MLS where the listing is filed.
The listing broker’s offer of compensation is made only to participants of the MLS where the listing is filed.
630 Parkway St, Sunnyside, UT 84539 is a 3 bedroom, 1 bathroom, 1,723 sqft single-family home built in 1943. This property is currently available for sale and was listed by UtahRealEstate.com on Feb 27, 2024. The MLS # for this home is MLS# 1982981.
