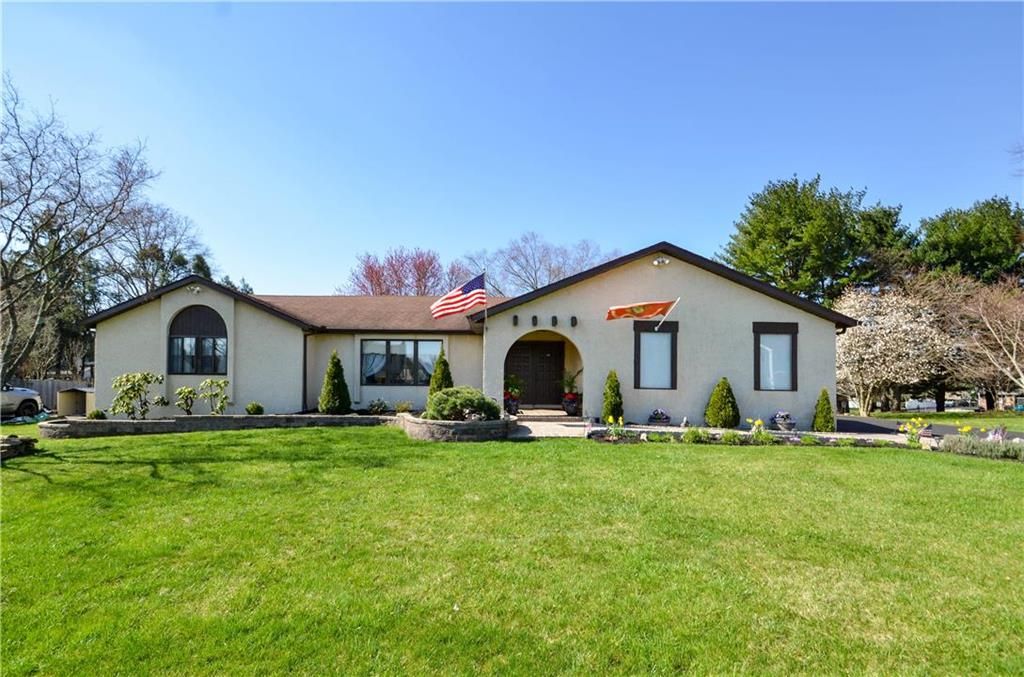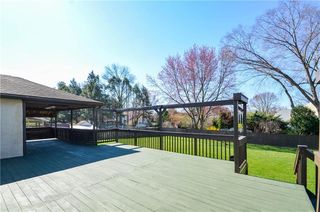


PENDING0.47 ACRES
63 Savage Dr
Langhorne, PA 19053
- 3 Beds
- 3 Baths
- 1,937 sqft (on 0.47 acres)
- 3 Beds
- 3 Baths
- 1,937 sqft (on 0.47 acres)
3 Beds
3 Baths
1,937 sqft
(on 0.47 acres)
Local Information
© Google
-- mins to
Commute Destination
Description
Discover your ideal home in the desirable East Ridge neighborhood, Council Rock School District, where Mediterranean allure meets contemporary vibe. This stunning 3-bed, 2.5-bath Ranch-style home sits on a generous .47-acre lot. Step inside through the charming arch entrance into a welcoming foyer. Enjoy abundant natural light in the spacious living room and gleaming hardwood floors in the dining area. The updated kitchen features sleek tile backsplash, stone-adorned breakfast bar, and stainless steel appliances. A den off the kitchen with a wood fireplace creates a cozy atmosphere, perfect for relaxation and socializing. Three well-appointed bedrooms offer comfort and ample closet space, with the master suite boasting a private bath. The full basement provides an abundance of storage space. Outside, landscaped grounds provide a serene setting, complemented by a fantastic 20x10 covered deck in the back. Additional features such as a 2-car attached garage, sump pump, and 200-amp electrical system ensure peace of mind. Practical upgrades include an 80-year shingle roof (2018), new hot water heater (2021), and high-efficiency heat pump (2021). Conveniently located in Upper Holland and close to Rt 1, 295, and the PA turnpike. Make this Mediterranean oasis yours today!
Home Highlights
Parking
Attached Garage
Outdoor
Porch, Deck
A/C
Heating & Cooling
HOA
None
Price/Sqft
$336
Listed
26 days ago
Home Details for 63 Savage Dr
Interior Features |
|---|
Interior Details Basement: FullNumber of Rooms: 12Types of Rooms: Dining Room, Family Room, Kitchen |
Beds & Baths Number of Bedrooms: 3Number of Bathrooms: 3Number of Bathrooms (full): 2Number of Bathrooms (half): 1 |
Dimensions and Layout Living Area: 1937 Square Feet |
Appliances & Utilities Appliances: Dishwasher, Microwave, Refrigerator, Electric Water HeaterDishwasherLaundry: Laundry First,Laundry HookupMicrowaveRefrigerator |
Heating & Cooling Heating: Baseboard,Electric,Heat PumpHas CoolingAir Conditioning: Central AirHas HeatingHeating Fuel: Baseboard |
Fireplace & Spa Fireplace: Family RoomHas a Fireplace |
Gas & Electric Electric: Circuit Breakers, 200 Amp Service |
Windows, Doors, Floors & Walls Flooring: Hardwood, Tile, Carpet |
Levels, Entrance, & Accessibility Stories: 1Floors: Hardwood, Tile, Carpet |
View No View |
Exterior Features |
|---|
Exterior Home Features Roof: AsphaltPatio / Porch: Covered Porch, Deck |
Parking & Garage No CarportHas a GarageHas an Attached GarageParking Spaces: 2Parking: Attached,Garage Door Opener |
Frontage Road Frontage: Public RoadRoad Surface Type: Paved |
Water & Sewer Sewer: Public Sewer |
Finished Area Finished Area (above surface): 1937 Square Feet |
Days on Market |
|---|
Days on Market: 26 |
Property Information |
|---|
Year Built Year Built: 1982 |
Property Type / Style Property Type: ResidentialProperty Subtype: Single Family ResidenceArchitecture: Ranch |
Building Construction Materials: StuccoNot Attached Property |
Property Information Parcel Number: 31038060 |
Price & Status |
|---|
Price List Price: $649,900Price Per Sqft: $336 |
Status Change & Dates Possession Timing: Negotiable |
Active Status |
|---|
MLS Status: Under Agreement |
Location |
|---|
Direction & Address City: Northampton TwpCommunity: Not in Development |
School Information Elementary School: Council RockJr High / Middle School: Council RockHigh School: Council Rock |
Agent Information |
|---|
Listing Agent Listing ID: 735211 |
Building |
|---|
Building Area Building Area: 1937 Square Feet |
HOA |
|---|
Association for this Listing: Lehigh Valley MLS |
Lot Information |
|---|
Lot Area: 0.47 acres |
Offer |
|---|
Listing Terms: Cash, Conventional |
Compensation |
|---|
Buyer Agency Commission: 2.5Buyer Agency Commission Type: % |
Notes The listing broker’s offer of compensation is made only to participants of the MLS where the listing is filed |
Business |
|---|
Business Information Ownership: Fee Simple |
Miscellaneous |
|---|
BasementMls Number: 735211 |
Last check for updates: about 11 hours ago
Listing courtesy of Jon Campbell , (610) 756-2090
Real of Pennsylvania, (855) 450-0442
Cindy Lapp , (717) 725-4223
Real of Pennsylvania, (855) 450-0442
Originating MLS: Lehigh Valley MLS
Source: GLVR, MLS#735211

Also Listed on Bright MLS.
Price History for 63 Savage Dr
| Date | Price | Event | Source |
|---|---|---|---|
| 04/27/2024 | $649,900 | Pending | GLVR #735211 |
| 04/23/2024 | $649,900 | PriceChange | GLVR #735211 |
| 04/03/2024 | $745,000 | Listed For Sale | GLVR #735211 |
| 08/15/2005 | $195,000 | Sold | N/A |
| 05/11/1995 | $215,000 | Sold | N/A |
Similar Homes You May Like
Skip to last item
- Keller Williams Real Estate-Langhorne
- Keller Williams Real Estate-Langhorne
- See more homes for sale inLanghorneTake a look
Skip to first item
New Listings near 63 Savage Dr
Skip to last item
- Keller Williams Real Estate-Langhorne
- Keller Williams Real Estate-Langhorne
- United Properties Realty
- See more homes for sale inLanghorneTake a look
Skip to first item
Property Taxes and Assessment
| Year | 2023 |
|---|---|
| Tax | $7,406 |
| Assessment | $491,565 |
Home facts updated by county records
Comparable Sales for 63 Savage Dr
Address | Distance | Property Type | Sold Price | Sold Date | Bed | Bath | Sqft |
|---|---|---|---|---|---|---|---|
0.34 | Single-Family Home | $375,000 | 04/17/24 | 4 | 3 | 2,385 | |
0.26 | Single-Family Home | $608,000 | 12/15/23 | 4 | 3 | 2,649 | |
0.40 | Single-Family Home | $480,000 | 03/01/24 | 3 | 2 | 1,742 | |
0.39 | Single-Family Home | $905,000 | 02/23/24 | 4 | 3 | 3,531 | |
0.59 | Single-Family Home | $694,029 | 08/09/23 | 4 | 3 | 2,390 | |
0.40 | Single-Family Home | $824,500 | 06/27/23 | 4 | 3 | 3,006 | |
0.80 | Single-Family Home | $716,000 | 04/19/24 | 3 | 3 | 2,350 | |
0.75 | Single-Family Home | $745,000 | 03/04/24 | 4 | 3 | 2,720 |
What Locals Say about Langhorne
- Mjhof517
- Resident
- 3y ago
"there are quite a few dogs in the neighborhood, lots of people walking dogs (and picking up after them), and nobody seems to mind barking. our block has quite the symphony of barking."
- Victoria M.
- Resident
- 4y ago
"I drive everywhere and commute into NJ/NYC. Transit to Philadelphia is available and convenient for weekday commuters but not for weekend day trips."
- Danielle G.
- Resident
- 5y ago
"my neighborhood is close to Rt 1, 95 and the turnpike which makes commutes easy. takes 30 minutes to get to Philadelphia on a good day."
- Cathy C.
- Resident
- 5y ago
"It's one of the most friendly, classy, towns in Buck's County. The is so much history here and well maintained historical buildings. Clean and no crime. "
- Cheryl E.
- Resident
- 5y ago
"I love the small community feel. I can walk to the local Sev, bar, coffee cafe, park, market, everything I need! Love the history of it too!"
- Cheryl l.
- 11y ago
"Living in this area my whole life, living in the Boro that is 1 sq.mile, you know everyone and their families. Neighbors look after neighbors, serveral preserved properties and wonderful walking district. "
LGBTQ Local Legal Protections
LGBTQ Local Legal Protections
Jon Campbell , Real of Pennsylvania

IDX information is provided exclusively for personal, non-commercial use, and may not be used for any purpose other than to identify prospective properties consumers may be interested in purchasing.
Information is deemed reliable but not guaranteed.
The listing broker’s offer of compensation is made only to participants of the MLS where the listing is filed.
The listing broker’s offer of compensation is made only to participants of the MLS where the listing is filed.
63 Savage Dr, Langhorne, PA 19053 is a 3 bedroom, 3 bathroom, 1,937 sqft single-family home built in 1982. This property is currently available for sale and was listed by GLVR on Apr 3, 2024. The MLS # for this home is MLS# 735211.
