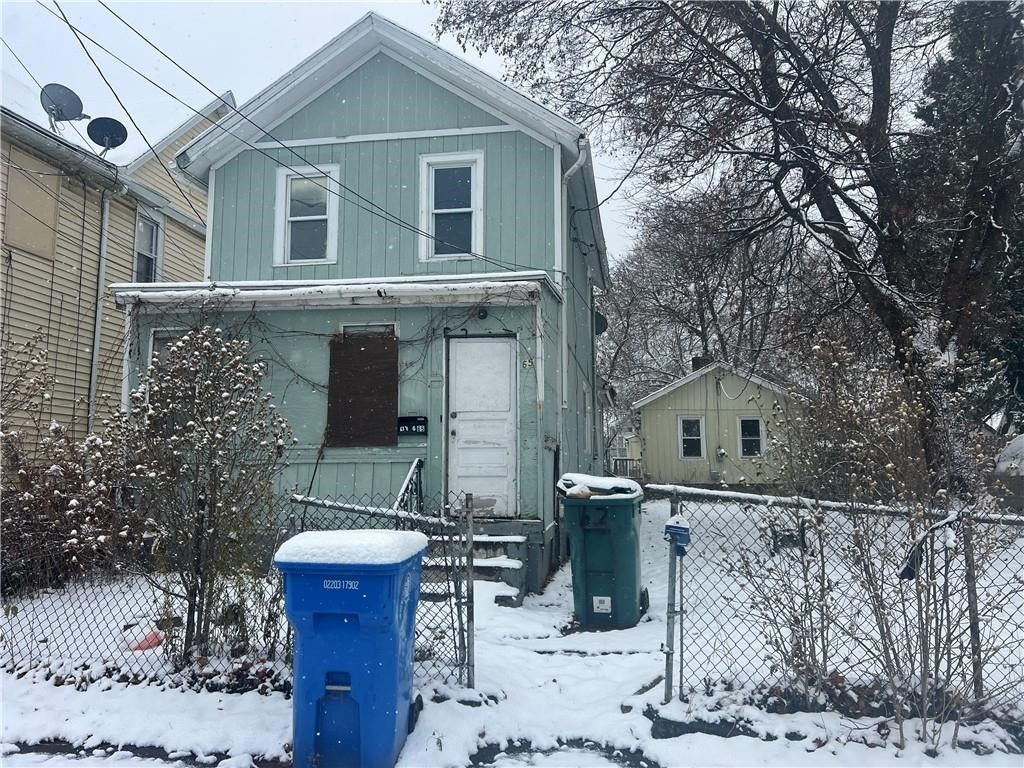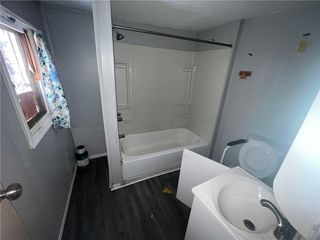


PENDING
63-65 Ontario St
Rochester, NY 14605
S. Marketview Heights- 4 Beds
- 2 Baths
- 1,956 sqft
- 4 Beds
- 2 Baths
- 1,956 sqft
4 Beds
2 Baths
1,956 sqft
Local Information
© Google
-- mins to
Commute Destination
Description
Another Rockin' Rochester Property offering! Two houses on one lot. Front house needs good amount of rehab- plumbing in basement has been removed. No utilities on currently. 1204 sqft, 2 story, 2 bdrn, 1 bath house. Rear house is 2 bdrm 1 bath, 792 sqft. single story, utilities on. Furnace is 2016. Rent out rear house to make money while making the front house rent ready. Walking distance to Lewis St Recreation Center, Rochester Public Market, the Inner Loop project, busline, downtown... Selling as-is. C of O is not transferable. Market value rent for front 2 bdrm house is estimated at $925. Rear house is estimated at $825. Could make Gross Annual Income of $21,000.
Home Highlights
Parking
No Info
Outdoor
No Info
A/C
Heating only
HOA
None
Price/Sqft
$33
Listed
44 days ago
Last check for updates: 1 day ago
Listing by: RE/MAX Realty Group, (585) 719-3500
Colleen M. Bracci, (585) 719-3566
Originating MLS: Rochester
Source: NYSAMLSs, MLS#R1526263

Home Details for 63-65 Ontario St
Interior Features |
|---|
Interior Details Basement: Full |
Beds & Baths Number of Bedrooms: 4Number of Bathrooms: 2Number of Bathrooms (full): 2 |
Dimensions and Layout Living Area: 1956 Square Feet |
Appliances & Utilities Utilities: Cable Available, Sewer Connected, Water ConnectedAppliances: Gas Water Heater |
Heating & Cooling Heating: Gas,Forced AirHas HeatingHeating Fuel: Gas |
Fireplace & Spa No Fireplace |
Gas & Electric Electric: Circuit Breakers |
Windows, Doors, Floors & Walls Window: Thermal WindowsFlooring: Carpet, Hardwood, Varies |
Levels, Entrance, & Accessibility Stories: 2Number of Stories: 2Levels: TwoFloors: Carpet, Hardwood, Varies |
Exterior Features |
|---|
Exterior Home Features Roof: AsphaltFencing: FullExterior: Fully Fenced |
Parking & Garage Parking: On Street |
Frontage Road Frontage: City StreetNot on Waterfront |
Water & Sewer Sewer: Connected |
Days on Market |
|---|
Days on Market: 44 |
Property Information |
|---|
Year Built Year Built: 1900 |
Property Type / Style Property Type: ResidentialProperty Subtype: Duplex, Multi Family, Single Family ResidenceArchitecture: Detached,Duplex |
Building Construction Materials: Wood Siding, PEX Plumbing |
Property Information Condition: ResaleParcel Number: 26140010665000020210000000 |
Price & Status |
|---|
Price List Price: $65,000Price Per Sqft: $33 |
Status Change & Dates Off Market Date: Fri Mar 29 2024Possession Timing: Close Of Escrow, Subject To Tenant Rights |
Active Status |
|---|
MLS Status: Pending |
Location |
|---|
Direction & Address City: RochesterCommunity: Farm |
School Information Elementary School District: RochesterJr High / Middle School District: RochesterHigh School District: Rochester |
Agent Information |
|---|
Listing Agent Listing ID: R1526263 |
Building |
|---|
Building Area Building Area: 1956 Square Feet |
Community |
|---|
Units in Building: 2 |
HOA |
|---|
Association for this Listing: Rochester |
Lot Information |
|---|
Lot Area: 5227.2 sqft |
Listing Info |
|---|
Special Conditions: Standard |
Offer |
|---|
Listing Terms: Cash |
Compensation |
|---|
Buyer Agency Commission: 3Buyer Agency Commission Type: %Sub Agency Commission: 0Transaction Broker Commission: 3 |
Notes The listing broker’s offer of compensation is made only to participants of the MLS where the listing is filed |
Business |
|---|
Expense Tenant Pays: All Utilities |
Miscellaneous |
|---|
BasementMls Number: R1526263Living Area Range Units: Square Feet |
Price History for 63-65 Ontario St
| Date | Price | Event | Source |
|---|---|---|---|
| 04/02/2024 | $65,000 | Pending | NYSAMLSs #R1526263 |
| 03/14/2024 | $65,000 | Listed For Sale | NYSAMLSs #R1526263 |
| 03/17/2023 | $45,000 | Sold | N/A |
| 04/25/2014 | $52,100 | Sold | N/A |
| 12/09/2013 | $10,000 | Sold | N/A |
Similar Homes You May Like
Skip to last item
- Listing by: Keller Williams Realty Greater Rochester
- Listing by: Keller Williams Realty Greater Rochester
- See more homes for sale inRochesterTake a look
Skip to first item
New Listings near 63-65 Ontario St
Skip to last item
- Listing by: Keller Williams Realty Greater Rochester
- See more homes for sale inRochesterTake a look
Skip to first item
Property Taxes and Assessment
| Year | 2023 |
|---|---|
| Tax | |
| Assessment | $48,193 |
Home facts updated by county records
Comparable Sales for 63-65 Ontario St
Address | Distance | Property Type | Sold Price | Sold Date | Bed | Bath | Sqft |
|---|---|---|---|---|---|---|---|
0.03 | Multi-Family Home | $65,000 | 08/08/23 | 4 | 2 | 1,767 | |
0.05 | Multi-Family Home | $70,000 | 05/30/23 | 4 | 2 | 1,928 | |
0.10 | Multi-Family Home | $27,500 | 10/13/23 | 5 | 2 | 1,456 | |
0.24 | Multi-Family Home | $60,000 | 05/30/23 | 5 | 3 | 2,354 | |
0.60 | Multi-Family Home | $65,000 | 05/31/23 | 4 | 2 | 1,920 | |
0.15 | Multi-Family Home | $109,000 | 09/21/23 | 6 | 3 | 2,608 |
Neighborhood Overview
Neighborhood stats provided by third party data sources.
What Locals Say about S. Marketview Heights
- Latorya H.
- Resident
- 3y ago
"I have lived in this neighborhood for 7 years I love my neighbors this street is very quiet every body knows each other "
LGBTQ Local Legal Protections
LGBTQ Local Legal Protections
Colleen M. Bracci, RE/MAX Realty Group

The data relating to real estate on this web site comes in part from the Internet Data Exchange (IDX) Program
of the CNYIS, UNYREIS and WNYREIS. Real estate listings held by firms other than Zillow, Inc. are marked with
the IDX logo and include the Listing Broker’s Firm Name. Listing Data last updated at 2024-02-07 10:10:09 PST.
Disclaimer: All information deemed reliable but not guaranteed and should be independently verified. All properties
are subject to prior sale, change or withdrawal. Neither the listing broker(s) nor Zillow, Inc. shall be responsible for any typographical errors, misinformation, misprints, and shall be held totally harmless.
© 2024 CNYIS, UNYREIS, WNYREIS. All rights reserved.
The listing broker’s offer of compensation is made only to participants of the MLS where the listing is filed.
The listing broker’s offer of compensation is made only to participants of the MLS where the listing is filed.
63-65 Ontario St, Rochester, NY 14605 is a 4 bedroom, 2 bathroom, 1,956 sqft multi-family built in 1900. 63-65 Ontario St is located in S. Marketview Heights, Rochester. This property is currently available for sale and was listed by NYSAMLSs on Mar 14, 2024. The MLS # for this home is MLS# R1526263.
