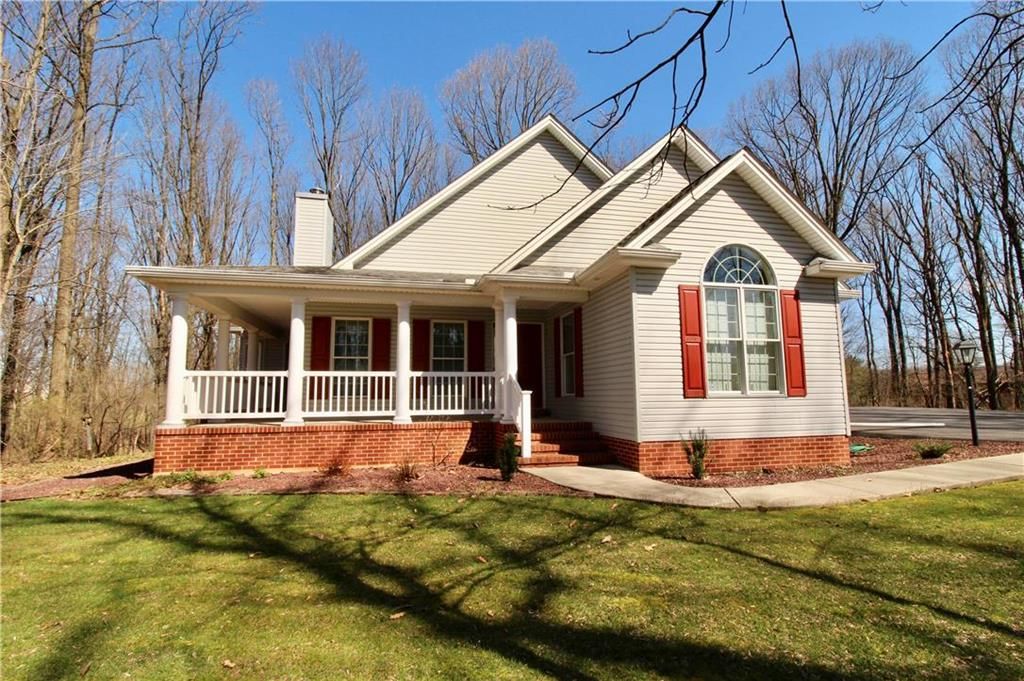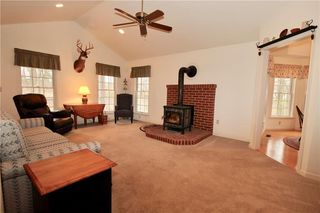


PENDING2.89 ACRES
6285 Hilltop Rd
Orefield, PA 18069
- 3 Beds
- 2 Baths
- 1,962 sqft (on 2.89 acres)
- 3 Beds
- 2 Baths
- 1,962 sqft (on 2.89 acres)
3 Beds
2 Baths
1,962 sqft
(on 2.89 acres)
Local Information
© Google
-- mins to
Commute Destination
Description
Nestled on the most peaceful wooded lot - this Curtis Schneck built home has a very well planned floorplan & many quality features. You will instantly know this home is yours as you step onto the covered wrap-around porch. Walk in to an incredible Great Rm w/vaulted ceilings, recessed lighting & wood-burning stove w/brick hearth. The Kitchen has all the amenities - center island w/sink & dishwasher, plenty of counters & cabinets, glass cooktop, double wall oven, built-in microwave, refrigerator & eating area. The eating area walks out to the screened-in porch w/views of the tranquil backyard. Perfectly appointed between the Kitchen & Great Rm is the Dining Rm w/amazing windows. The Master BR Suite, tucked away, is spacious & contains a walk-in closet & a Master BA. The Master Bath has a Jacuzzi tub, shower, 2 vanities & water closet. Two generously sized Bedrooms are on the other side of the home. Currently used for storage, the basement is ready to be finished to give tons of extra living space. Added features include flawless HW floors, pocket doors, Laundry/Mud Rm, 2-car Gar, generator hook-up & beyond economical solar panels. All this on 2.89 acres w/nearby shopping & easily accessible highways. A seller loved home, extraordinarily maintained. Call to schedule your private showing!
Home Highlights
Parking
Attached Garage
Outdoor
Porch, Deck
A/C
Heating & Cooling
HOA
None
Price/Sqft
$275
Listed
30 days ago
Home Details for 6285 Hilltop Rd
Interior Features |
|---|
Interior Details Basement: FullNumber of Rooms: 10Types of Rooms: Dining Room, Kitchen |
Beds & Baths Number of Bedrooms: 3Number of Bathrooms: 2Number of Bathrooms (full): 2 |
Dimensions and Layout Living Area: 1962 Square Feet |
Appliances & Utilities Appliances: Dishwasher, Microwave, Electric Oven, Refrigerator, Washer/Dryer, Water Softener Owned, Oil Water Heater, Summer/Winter Water Heater HookupDishwasherLaundry: Laundry First,Laundry HookupMicrowaveRefrigerator |
Heating & Cooling Heating: Oil,Wood StoveHas CoolingAir Conditioning: Central AirHas HeatingHeating Fuel: Oil |
Fireplace & Spa Fireplace: Living RoomHas a Fireplace |
Gas & Electric Electric: Photovoltaics Seller Owned, Circuit Breakers, 200 Amp Service |
Windows, Doors, Floors & Walls Flooring: Hardwood, Tile, Carpet |
Levels, Entrance, & Accessibility Stories: 1Floors: Hardwood, Tile, Carpet |
View No View |
Security Security: Security System, Smoke Detector Wired |
Exterior Features |
|---|
Exterior Home Features Roof: AsphaltPatio / Porch: Covered Porch, Deck, ScreenedVegetation: Partially Wooded |
Parking & Garage No CarportHas a GarageHas an Attached GarageParking Spaces: 2Parking: Attached,Garage Door Opener |
Water & Sewer Sewer: Septic Tank |
Finished Area Finished Area (above surface): 1962 Square Feet |
Days on Market |
|---|
Days on Market: 30 |
Property Information |
|---|
Year Built Year Built: 2002 |
Property Type / Style Property Type: ResidentialProperty Subtype: Single Family ResidenceArchitecture: Ranch |
Building Construction Materials: Brick, Vinyl SidingNot Attached Property |
Property Information Parcel Number: 546629577469 001 |
Price & Status |
|---|
Price List Price: $539,900Price Per Sqft: $275 |
Status Change & Dates Possession Timing: Negotiable |
Active Status |
|---|
MLS Status: Under Agreement |
Location |
|---|
Direction & Address City: Upper Macungie TwpCommunity: Not in Development |
School Information Elementary School District: ParklandJr High / Middle School District: ParklandHigh School District: Parkland |
Agent Information |
|---|
Listing Agent Listing ID: 735034 |
Building |
|---|
Building Area Building Area: 1962 Square Feet |
HOA |
|---|
Association for this Listing: Lehigh Valley MLS |
Lot Information |
|---|
Lot Area: 2.89 Acres |
Offer |
|---|
Listing Terms: Cash, Conventional |
Compensation |
|---|
Buyer Agency Commission: 3Buyer Agency Commission Type: % |
Notes The listing broker’s offer of compensation is made only to participants of the MLS where the listing is filed |
Business |
|---|
Business Information Ownership: Fee Simple |
Miscellaneous |
|---|
BasementMls Number: 735034Attic: Storage |
Last check for updates: 1 day ago
Listing courtesy of William R Hall , (610) 398-9888
BHHS Fox & Roach - Allentown, (610) 398-9888
Originating MLS: Lehigh Valley MLS
Source: GLVR, MLS#735034

Also Listed on Berkshire Hathaway HomeServices Fox & Roach, REALTORS.
Price History for 6285 Hilltop Rd
| Date | Price | Event | Source |
|---|---|---|---|
| 04/02/2024 | $539,900 | Pending | GLVR #735034 |
| 03/27/2024 | $539,900 | Listed For Sale | GLVR #735034 |
Similar Homes You May Like
Skip to last item
- HowardHanna TheFrederickGroup
- HowardHanna TheFrederickGroup
- Rudy Amelio Real Estate
- Keller Williams Real Estate
- Iron Valley Real Estate Doylestown
- See more homes for sale inOrefieldTake a look
Skip to first item
New Listings near 6285 Hilltop Rd
Skip to last item
- Harvey Z Raad Real Estate
- See more homes for sale inOrefieldTake a look
Skip to first item
Property Taxes and Assessment
| Year | 2023 |
|---|---|
| Tax | $5,990 |
| Assessment | $294,800 |
Home facts updated by county records
Comparable Sales for 6285 Hilltop Rd
Address | Distance | Property Type | Sold Price | Sold Date | Bed | Bath | Sqft |
|---|---|---|---|---|---|---|---|
0.07 | Single-Family Home | $422,500 | 05/03/23 | 3 | 2 | 1,530 | |
0.39 | Single-Family Home | $450,000 | 06/09/23 | 3 | 2 | 2,657 | |
0.24 | Single-Family Home | $635,000 | 03/29/24 | 4 | 3 | 2,622 | |
0.26 | Single-Family Home | $400,000 | 08/18/23 | 3 | 2 | 2,086 | |
0.19 | Single-Family Home | $621,250 | 06/05/23 | 4 | 3 | 2,628 | |
0.31 | Single-Family Home | $765,000 | 04/12/24 | 4 | 4 | 3,564 | |
0.12 | Single-Family Home | $450,000 | 11/30/23 | 4 | - | 2,170 | |
0.33 | Single-Family Home | $830,000 | 10/23/23 | 4 | 4 | 4,222 | |
0.51 | Single-Family Home | $320,000 | 11/01/23 | 3 | 1 | 1,804 | |
0.23 | Single-Family Home | $900,000 | 08/11/23 | 4 | 5 | 4,977 |
LGBTQ Local Legal Protections
LGBTQ Local Legal Protections
William R Hall , BHHS Fox & Roach - Allentown

IDX information is provided exclusively for personal, non-commercial use, and may not be used for any purpose other than to identify prospective properties consumers may be interested in purchasing.
Information is deemed reliable but not guaranteed.
The listing broker’s offer of compensation is made only to participants of the MLS where the listing is filed.
The listing broker’s offer of compensation is made only to participants of the MLS where the listing is filed.
6285 Hilltop Rd, Orefield, PA 18069 is a 3 bedroom, 2 bathroom, 1,962 sqft single-family home built in 2002. This property is currently available for sale and was listed by GLVR on Mar 27, 2024. The MLS # for this home is MLS# 735034.
