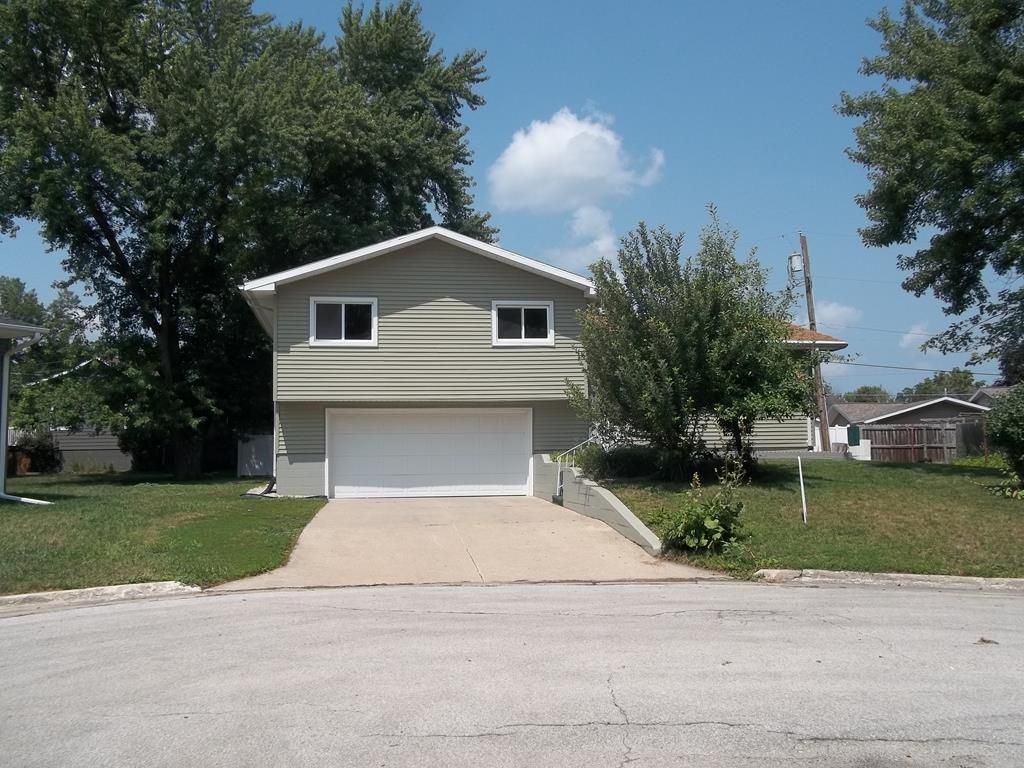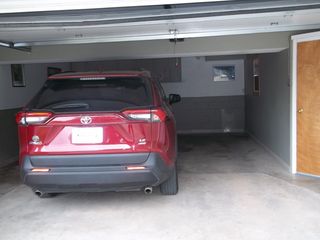


FOR SALE
623 Southwood Dr
Manson, IA 50563
- 3 Beds
- 2 Baths
- 1,604 sqft
- 3 Beds
- 2 Baths
- 1,604 sqft
3 Beds
2 Baths
1,604 sqft
Local Information
© Google
-- mins to
Commute Destination
Description
Split level with 3 bedrooms and family room/or non conforming bedroom in lower level- great for a family room or storage. 2 baths. Attached garage and a bathroom in a convenient location before going into the kitchen/living room. Home has a deck with gazebo, open concept living room, kitchen and dining area with tile flooring. Big island bar. All new windows and doors. Slider to deck. Bathroom updated with Laundry hookups. Storage in garage with garage door opener. Central air, natural gas furnace. Vinyl siding. Storage shed. Needs some updating- Make it in your own style. PRICE REDUCED. OWNER WANTS SOLD. Quiet neighborhood with similar newer homes. Home needs some updating . Manson has a great school system. Only 16 miles from Fort Dodge so it is a easy commute to work or shopping.
Home Highlights
Parking
2 Car Garage
Outdoor
Deck
A/C
Heating & Cooling
HOA
None
Price/Sqft
$87
Listed
180+ days ago
Home Details for 623 Southwood Dr
Interior Features |
|---|
Interior Details Basement: Partial,Partially FinishedNumber of Rooms: 10Types of Rooms: Bedroom 1, Bedroom 2, Bedroom 3, Bathroom 1, Bathroom 2, Bathroom 3, Dining Room, Family Room, Kitchen, Living Room |
Beds & Baths Number of Bedrooms: 3Number of Bathrooms: 2Number of Bathrooms (full): 2 |
Dimensions and Layout Living Area: 1604 Square Feet |
Appliances & Utilities Appliances: Dishwasher, Other Water HeaterDishwasherLaundry: Lower Level |
Heating & Cooling Heating: Forced Air,Natural GasHas CoolingAir Conditioning: Central AirHas HeatingHeating Fuel: Forced Air |
Fireplace & Spa Fireplace: NoneNo Fireplace |
Gas & Electric Electric: Circuit Breakers |
Windows, Doors, Floors & Walls Window: Replacement Windows |
Levels, Entrance, & Accessibility Levels: Multi/Split |
Exterior Features |
|---|
Exterior Home Features Roof: AsphaltPatio / Porch: DeckOther Structures: Gazebo, Shed(s)Foundation: Block |
Parking & Garage Number of Garage Spaces: 2Number of Covered Spaces: 2Has a GarageHas an Attached GarageParking Spaces: 2Parking: Garage Door Opener |
Water & Sewer Sewer: City Sewer |
Days on Market |
|---|
Days on Market: 180+ |
Property Information |
|---|
Property Type / Style Property Type: Residential |
Building Construction Materials: Vinyl Siding |
Price & Status |
|---|
Price List Price: $139,950Price Per Sqft: $87 |
Status Change & Dates Possession Timing: Quick |
Active Status |
|---|
MLS Status: Active |
Location |
|---|
Direction & Address City: MansonCommunity: Other |
School Information Elementary School District: Manson/NW WebsterJr High / Middle School District: Manson/NW WebsterHigh School District: Manson/NW Webster |
Agent Information |
|---|
Listing Agent Listing ID: 23047 |
Building |
|---|
Building Area Building Area: 1604 Square Feet |
Lot Information |
|---|
Lot Area: 7884.36 sqft |
Miscellaneous |
|---|
BasementMls Number: 23047 |
Last check for updates: about 4 hours ago
Listing courtesy of Pat Essing
Manson Iowa Realty
Source: Fort Dodge BOR, MLS#23047

Price History for 623 Southwood Dr
| Date | Price | Event | Source |
|---|---|---|---|
| 02/05/2024 | $139,950 | PriceChange | Fort Dodge BOR #23047 |
| 11/16/2023 | $144,500 | PriceChange | Fort Dodge BOR #23047 |
| 10/12/2023 | $150,000 | PriceChange | Fort Dodge BOR #23047 |
| 08/08/2023 | $165,000 | Listed For Sale | Fort Dodge BOR #23047 |
| 07/25/2008 | $63,000 | Sold | N/A |
| 05/19/2008 | $83,000 | Sold | N/A |
| 10/24/2005 | $71,500 | Sold | N/A |
Similar Homes You May Like
Skip to last item
Skip to first item
New Listings near 623 Southwood Dr
Skip to last item
Skip to first item
Property Taxes and Assessment
| Year | 2023 |
|---|---|
| Tax | $2,042 |
| Assessment | $107,080 |
Home facts updated by county records
LGBTQ Local Legal Protections
LGBTQ Local Legal Protections
Pat Essing, Manson Iowa Realty

Copyright Fort Dodge Board of Realtors. All rights reserved. Information is deemed reliable but not guaranteed.
623 Southwood Dr, Manson, IA 50563 is a 3 bedroom, 2 bathroom, 1,604 sqft single-family home. This property is currently available for sale and was listed by Fort Dodge BOR on Aug 8, 2023. The MLS # for this home is MLS# 23047.
