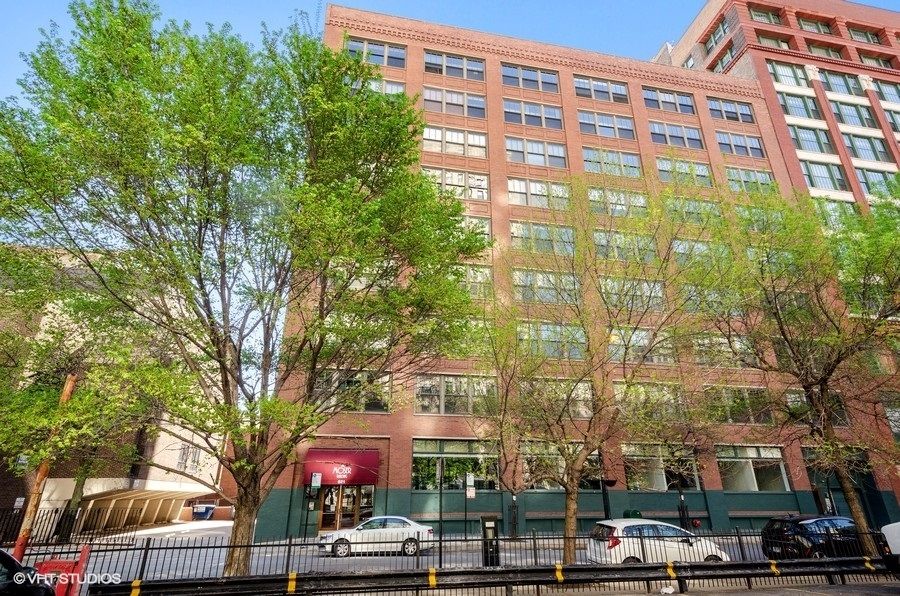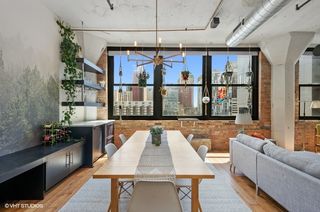


PENDING
621 S Plymouth Ct #508-510
Chicago, IL 60605
Printers Row- 3 Beds
- 3 Baths
- 1,700 sqft
- 3 Beds
- 3 Baths
- 1,700 sqft
3 Beds
3 Baths
1,700 sqft
Local Information
© Google
-- mins to
Commute Destination
Description
Spectacular east facing 3 BR/2.1 BA true loft condo with garage parking, located in the heart of Printer's Row. 11ft. ceilings and a full wall of windows showcase an expansive view of the city. The designer-owned and recently combined units feature two bedrooms with ensuite baths and a third that would be great as a guest bedroom, or second office. Chef's kitchen offers top of the line appliances and a commercial ventilation hood. The adjoining space is ideal for entertaining and easily accommodates a large dining table. Two separate zoned heating and cooling systems, automated blinds, large screen and a ceiling mounted projector, laundry in-unit as well as down the hall, loads of storage (including two walk-in closets and additional lofted storage), and a common roof top deck to enjoy an evening under the stars. Garage parking and additional storage included in the price. Walk Score of 99, a perfect Transit Score of 100, as well as easy access to the Ike, Kennedy, Dan Ryan, and Lake Shore Drive make this one of the most connected buildings in the city.
Home Highlights
Parking
1 Car Garage
Outdoor
Deck
A/C
Heating & Cooling
HOA
$667/Monthly
Price/Sqft
$382
Listed
45 days ago
Home Details for 621 S Plymouth Ct #508-510
Active Status |
|---|
MLS Status: Pending |
Interior Features |
|---|
Interior Details Basement: NoneNumber of Rooms: 7Types of Rooms: Bedroom 2, Bedroom 3, Master Bedroom, Foyer, Walk In Closet, Bedroom 4, Family Room, Living Room, Office, Dining Room, Kitchen, Laundry |
Beds & Baths Number of Bedrooms: 3Number of Bathrooms: 3Number of Bathrooms (full): 2Number of Bathrooms (half): 1 |
Dimensions and Layout Living Area: 1700 Square Feet |
Appliances & Utilities Appliances: Range, Microwave, Dishwasher, Refrigerator, Freezer, Washer, Dryer, Disposal, Range HoodDishwasherDisposalDryerLaundry: Electric Dryer Hookup,In Unit,Common Area,In Bathroom,Laundry Hook-Up in UnitMicrowaveRefrigeratorWasher |
Heating & Cooling Heating: Natural Gas,Forced Air,Sep Heating Systems - 2+,Indv Controls,ZonedHas CoolingAir Conditioning: Central Air,ZonedHas HeatingHeating Fuel: Natural Gas |
Fireplace & Spa No Spa |
Gas & Electric Electric: Circuit Breakers, 100 Amp Service |
Windows, Doors, Floors & Walls Window: Storms/Screens, BlindsCommon Walls: End Unit |
Levels, Entrance, & Accessibility Number of Stories: 9Accessibility: No Disability Access |
Security Security: Carbon Monoxide Detector(s) |
Exterior Features |
|---|
Exterior Home Features Roof: RubberPatio / Porch: Roof DeckExterior: Outdoor GrillFoundation: Brick/Mortar |
Parking & Garage Number of Garage Spaces: 1Number of Covered Spaces: 1Other Parking: Driveway (Concrete)Has a GarageHas an Attached GarageHas Open ParkingParking Spaces: 1Parking: Garage Attached, Open |
Frontage Not on Waterfront |
Water & Sewer Sewer: Public Sewer |
Days on Market |
|---|
Days on Market: 45 |
Property Information |
|---|
Year Built Year Built: 1909Year Renovated: 2020 |
Property Type / Style Property Type: ResidentialProperty Subtype: Condominium, Apartment, Single Family Residence |
Building Construction Materials: BrickNot a New ConstructionAttached To Another StructureHas Additional Parcels |
Property Information Parcel Number: 17164080351041 |
Price & Status |
|---|
Price List Price: $650,000Price Per Sqft: $382 |
Status Change & Dates Off Market Date: Sat Apr 13 2024Possession Timing: Close Of Escrow |
Location |
|---|
Direction & Address City: Chicago |
School Information Elementary School District: 299Jr High / Middle School District: 299High School District: 299 |
Agent Information |
|---|
Listing Agent Listing ID: 11978554 |
HOA |
|---|
HOA Fee Includes: Water, Parking, Insurance, Exterior Maintenance, Scavenger, Snow RemovalHas an HOAHOA Fee: $667/Monthly |
Listing Info |
|---|
Special Conditions: None |
Compensation |
|---|
Buyer Agency Commission: 2.5% -$495Buyer Agency Commission Type: See Remarks: |
Notes The listing broker’s offer of compensation is made only to participants of the MLS where the listing is filed |
Business |
|---|
Business Information Ownership: Condo |
Miscellaneous |
|---|
Mls Number: 11978554 |
Additional Information |
|---|
HOA Amenities: Bike Room/Bike Trails,Storage,Sundeck,Receiving Room,Security Door Lock(s)Mlg Can ViewMlg Can Use: IDX |
Last check for updates: about 8 hours ago
Listing courtesy of: Mark Watkins, (773) 419-4182
Dream Town Real Estate
Mary Whitworth, (309) 472-5196
Dream Town Real Estate
Source: MRED as distributed by MLS GRID, MLS#11978554

Price History for 621 S Plymouth Ct #508-510
| Date | Price | Event | Source |
|---|---|---|---|
| 04/25/2024 | $650,000 | Pending | MRED as distributed by MLS GRID #11978554 |
| 04/14/2024 | $650,000 | Contingent | MRED as distributed by MLS GRID #11978554 |
| 03/13/2024 | $650,000 | PriceChange | MRED as distributed by MLS GRID #11978554 |
| 05/24/2021 | $625,000 | PendingToActive | MRED as distributed by MLS GRID #11098625 |
| 05/14/2021 | $625,000 | Contingent | MRED as distributed by MLS GRID #11076993 |
| 05/06/2021 | $625,000 | Listed For Sale | MRED as distributed by MLS GRID #11076993 |
Similar Homes You May Like
Skip to last item
- Coldwell Banker Realty, New
- Berkshire Hathaway HomeServices Chicago, Active
- See more homes for sale inChicagoTake a look
Skip to first item
New Listings near 621 S Plymouth Ct #508-510
Skip to last item
- Coldwell Banker Realty, New
- @properties Christie's International Real Estate, Active
- See more homes for sale inChicagoTake a look
Skip to first item
Comparable Sales for 621 S Plymouth Ct #508-510
Address | Distance | Property Type | Sold Price | Sold Date | Bed | Bath | Sqft |
|---|---|---|---|---|---|---|---|
0.12 | Condo | $739,000 | 07/24/23 | 3 | 3 | 2,000 | |
0.12 | Condo | $675,000 | 02/28/24 | 3 | 3 | 2,030 | |
0.06 | Condo | $652,500 | 04/01/24 | 2 | 3 | 2,200 | |
0.25 | Condo | $485,000 | 11/09/23 | 3 | 3 | 1,667 | |
0.02 | Condo | $420,000 | 08/18/23 | 2 | 2 | 1,680 | |
0.15 | Condo | $315,000 | 09/08/23 | 3 | 2 | 1,664 | |
0.26 | Condo | $540,000 | 06/30/23 | 3 | 3 | 1,652 | |
0.25 | Condo | $574,000 | 04/15/24 | 3 | 3 | 1,600 | |
0.11 | Condo | $268,000 | 12/07/23 | 3 | 2 | 1,433 | |
0.28 | Condo | $435,000 | 08/15/23 | 3 | 3 | 1,625 |
Neighborhood Overview
Neighborhood stats provided by third party data sources.
What Locals Say about Printers Row
- Trulia User
- Resident
- 2y ago
"I’ve been living here for about 8 months, fresh from Atlanta. It’s a pretty good proximity to things but I still choose to drive to grocery shop or to get to other neighborhoods"
- Coco O.
- Resident
- 4y ago
"cool historic vibes and parks and epic festivals, restaurants, near all major transportation, it's growing too"
- Evyn_johnson
- Resident
- 4y ago
"It makes it unique because it is still in downtown but doesn’t necessarily feel like it. It also safer due to all of the college dorming."
- Jocelyn M.
- Resident
- 4y ago
"Coffee shops and dog friendly neighborhood for kids. Great school System as well as very well diverse "
- Jocelyn M.
- Resident
- 4y ago
"Close to downtown and millennium park and close to the lake! Lots of restaurants around the area. Schools are close by and public transportation is very close and easy access. "
- Silhouettes_08
- Resident
- 4y ago
"...................................................…not enough parks around. Dogs should roam around (;."
- Rwoldu80
- Resident
- 4y ago
"Diversity of people, access to public transportation and easy walk to millennium park and grant park. "
- Kaitlyn M.
- Resident
- 4y ago
"I’ve lived here off and on for 7 years! It is diverse, super accessible by trains and interstate, and living close to the lakefront path is the best! "
- Rwoldu80
- Resident
- 4y ago
"Multiple great festivals and small hippy coffee shops, great neighbors and access to transportation. "
- Burdmom5
- Resident
- 5y ago
"There are parks and playgrounds within easy walking distance. There is a nice preschool in the neighborhood. The neighborhood is very dog friendly as well."
- Burdmom5
- Resident
- 5y ago
"Downtown is a quick and easy 10-minute walk. Public transportation is nearby and easily accessible. Restaurants are close by and walkable."
- Eunitat
- Resident
- 5y ago
"At any given time you see at least 6 people walking their dog. Lol. It’s a dog owners haven. Parking sucks but it’s a safe area and people are friendly."
- Burdmom5
- Resident
- 5y ago
"There are a couple of playgrounds very close by, and there is a good Montessori daycare in the neighborhood as well."
- Burdmom5
- Resident
- 5y ago
"It’s very walkable to the lake, museums, shopping, restaurants, and theater, yet it’s very quiet. People are friendly, and there are lots of dogs and kids."
- Tazcalvin
- Resident
- 5y ago
"It’s nice and quiet place to live. It gets little loud during weekends but that’s just normal when you live in the city. "
- Racheln7
- Resident
- 5y ago
"Nearly 100% walking score. Chicago is literally at your doorstep. Close to every “L” stop. Great mix of people. Room to grow."
- Rwoldo80
- Resident
- 5y ago
"It is close to every city activity, public transit and restaurants. Parking is a bit tough but for someone that does not own one it is a great location to be"
- Kelvinc5357
- Prev. Resident
- 6y ago
"the scenery the area of play, the parks, the community events, the people makes living here fun well except for the stiffs without a soul otherwise it's a fun environment. "
LGBTQ Local Legal Protections
LGBTQ Local Legal Protections
Mark Watkins, Dream Town Real Estate

Based on information submitted to the MLS GRID as of 2024-02-07 09:06:36 PST. All data is obtained from various sources and may not have been verified by broker or MLS GRID. Supplied Open House Information is subject to change without notice. All information should be independently reviewed and verified for accuracy. Properties may or may not be listed by the office/agent presenting the information. Some IDX listings have been excluded from this website. Click here for more information
The listing broker’s offer of compensation is made only to participants of the MLS where the listing is filed.
The listing broker’s offer of compensation is made only to participants of the MLS where the listing is filed.
621 S Plymouth Ct #508-510, Chicago, IL 60605 is a 3 bedroom, 3 bathroom, 1,700 sqft condo built in 1909. 621 S Plymouth Ct #508-510 is located in Printers Row, Chicago. This property is currently available for sale and was listed by MRED as distributed by MLS GRID on Mar 13, 2024. The MLS # for this home is MLS# 11978554.
