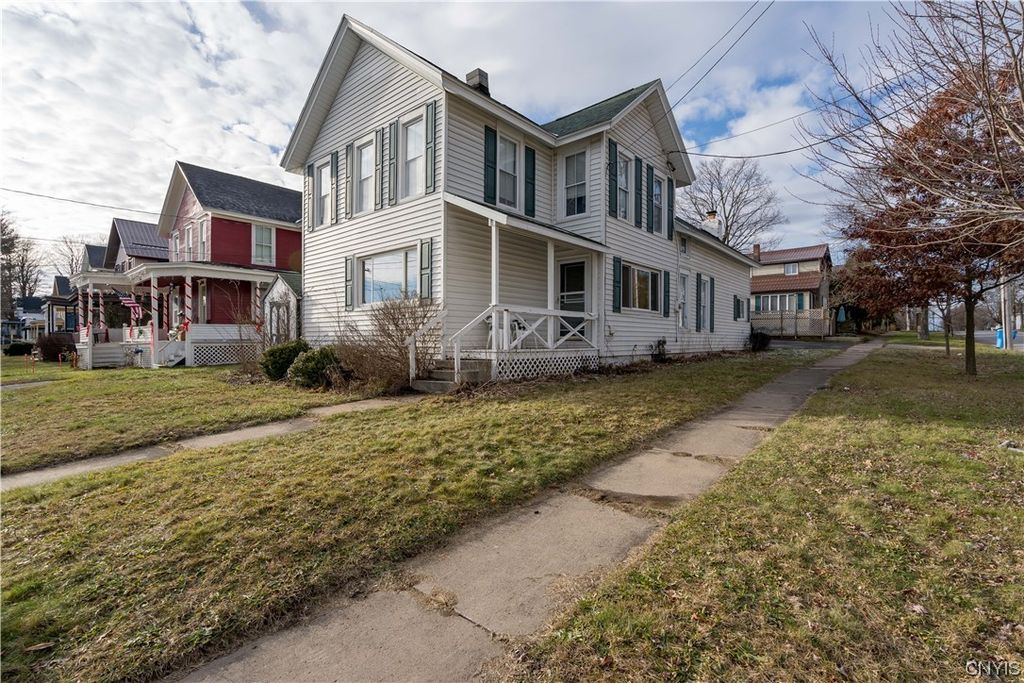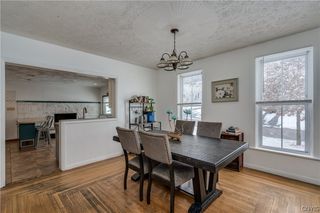


UNDER CONTRACT
619 West St
Carthage, NY 13619
- 3 Beds
- 2 Baths
- 2,140 sqft
- 3 Beds
- 2 Baths
- 2,140 sqft
3 Beds
2 Baths
2,140 sqft
Local Information
© Google
-- mins to
Commute Destination
Description
Welcome to the Village of Carthage. This home is close to all amenities and is only about 15 minutes form Ft Drum and 20 minutes from Watertown. This spacious 3 bedroom, 2 full bath home offers so much space for everyone! The home sits on a corner lot, is partially fenced with a low maintenance backyard.
Home features an eat in kitchen along with a formal dining room. Two staircases lead to upstairs, one from living room leads to 2 bedrooms and a bathroom. The second staircase starts in the dining room that will take up to the bonus loft area and 3rd bedroom.
Once in the kitchen you will be amazed by the size, recessed lighting and the storage. Heading into the breezeway you will walk into a laundry room, which washer & dryer are included, you will also see 3 other doors, one to the garage, back yard and driveway. New blinds in home, and bonus the punching bag in garage will stay! Municipal water and sewer.
Call today to set up a private viewing.
Home features an eat in kitchen along with a formal dining room. Two staircases lead to upstairs, one from living room leads to 2 bedrooms and a bathroom. The second staircase starts in the dining room that will take up to the bonus loft area and 3rd bedroom.
Once in the kitchen you will be amazed by the size, recessed lighting and the storage. Heading into the breezeway you will walk into a laundry room, which washer & dryer are included, you will also see 3 other doors, one to the garage, back yard and driveway. New blinds in home, and bonus the punching bag in garage will stay! Municipal water and sewer.
Call today to set up a private viewing.
Home Highlights
Parking
Garage
Outdoor
Porch
A/C
Heating only
HOA
None
Price/Sqft
$93
Listed
104 days ago
Last check for updates: 1 day ago
Listing by: Bridgeview Real Estate, (315) 782-9292
Karlie Hendrix, (315) 782-9292
Originating MLS: Jefferson-Lewis Board
Source: NYSAMLSs, MLS#S1516792

Home Details for 619 West St
Interior Features |
|---|
Interior Details Basement: FullNumber of Rooms: 9 |
Beds & Baths Number of Bedrooms: 3Number of Bathrooms: 2Number of Bathrooms (full): 2Number of Bathrooms (main level): 1 |
Dimensions and Layout Living Area: 2140 Square Feet |
Appliances & Utilities Utilities: Cable Available, High Speed Internet Available, Sewer Connected, Water ConnectedAppliances: Dryer, Dishwasher, Electric Cooktop, Exhaust Fan, Electric Oven, Electric Range, Electric Water Heater, Refrigerator, Range Hood, WasherDishwasherDryerLaundry: Main LevelRefrigeratorWasher |
Heating & Cooling Heating: Electric,Gas,Baseboard,Forced AirHas HeatingHeating Fuel: Electric |
Fireplace & Spa Number of Fireplaces: 1Has a Fireplace |
Gas & Electric Electric: Circuit Breakers |
Windows, Doors, Floors & Walls Window: Skylight(s), Thermal WindowsFlooring: Hardwood, Laminate, Tile, Varies, Vinyl |
Levels, Entrance, & Accessibility Stories: 2Number of Stories: 2Levels: TwoFloors: Hardwood, Laminate, Tile, Varies, Vinyl |
Security Security: Security System Owned |
Exterior Features |
|---|
Exterior Home Features Roof: Asphalt MetalPatio / Porch: Open, PorchFencing: PartialOther Structures: Shed(s), StorageExterior: Blacktop Driveway, FenceFoundation: Stone |
Parking & Garage Number of Garage Spaces: 2Number of Covered Spaces: 2Has a GarageParking Spaces: 2Parking: Attached,Electricity,Heated Garage,Garage Door Opener |
Frontage Road Frontage: City StreetNot on Waterfront |
Water & Sewer Sewer: Connected |
Days on Market |
|---|
Days on Market: 104 |
Property Information |
|---|
Year Built Year Built: 1910 |
Property Type / Style Property Type: ResidentialProperty Subtype: Single Family ResidenceArchitecture: Two Story |
Building Construction Materials: Vinyl Siding |
Property Information Condition: ResaleParcel Number: 2260010860330004014000 |
Price & Status |
|---|
Price List Price: $199,000Price Per Sqft: $93 |
Status Change & Dates Possession Timing: Close Of Escrow |
Active Status |
|---|
MLS Status: Active Under Contract |
Media |
|---|
Location |
|---|
Direction & Address City: Wilna |
School Information Elementary School District: CarthageJr High / Middle School District: CarthageHigh School District: Carthage |
Agent Information |
|---|
Listing Agent Listing ID: S1516792 |
Building |
|---|
Building Area Building Area: 2140 Square Feet |
HOA |
|---|
Association for this Listing: Jefferson-Lewis Board |
Lot Information |
|---|
Lot Area: 5105.232 sqft |
Listing Info |
|---|
Special Conditions: Standard |
Offer |
|---|
Listing Terms: Cash, Conventional, FHA, VA Loan |
Compensation |
|---|
Buyer Agency Commission: 3Buyer Agency Commission Type: %Sub Agency Commission: 0Transaction Broker Commission: 0 |
Notes The listing broker’s offer of compensation is made only to participants of the MLS where the listing is filed |
Miscellaneous |
|---|
BasementMls Number: S1516792Living Area Range Units: Square FeetZillow Contingency Status: Under ContractAttribution Contact: 315-782-9292 |
Price History for 619 West St
| Date | Price | Event | Source |
|---|---|---|---|
| 04/24/2024 | $199,000 | Contingent | NYSAMLSs #S1516792 |
| 03/05/2024 | $199,000 | PriceChange | NYSAMLSs #S1516792 |
| 02/15/2024 | $205,000 | PriceChange | NYSAMLSs #S1516792 |
| 01/15/2024 | $215,000 | Listed For Sale | NYSAMLSs #S1516792 |
| 03/29/2021 | $170,000 | Sold | NYSAMLSs #S1300971 |
| 02/16/2021 | $185,000 | Pending | NYSAMLSs #S1300971 |
| 01/20/2021 | ListingRemoved | NYSAMLSs | |
| 01/11/2021 | $185,000 | Contingent | NYSAMLSs #S1300971 |
| 01/11/2021 | $185,000 | Pending | Agent Provided |
| 10/13/2020 | $185,000 | Listed For Sale | Agent Provided |
| 03/21/2003 | $78,000 | Sold | N/A |
| 10/15/2002 | $28,000 | Sold | N/A |
| 09/20/2001 | $22,281 | Sold | N/A |
Similar Homes You May Like
Skip to last item
- Listing by: North Star Real Estate & Prop Mgmt LLC-Carthage
- Listing by: North Star Real Estate & Property Management
- Listing by: North Star Real Estate & Prop Mgmt LLC-Carthage
- Listing by: North Star Real Estate & Property Management
- Listing by: Keller Williams Northern New York
- Listing by: Keller Williams Northern New York
- Listing by: TLC Real Estate LLC - Carthage
- Listing by: North Star Real Estate & Prop Mgmt LLC-Carthage
- Listing by: North Star Real Estate & Prop Mgmt LLC-Carthage
- See more homes for sale inCarthageTake a look
Skip to first item
New Listings near 619 West St
Skip to last item
- Listing by: North Star Real Estate & Prop Mgmt LLC-Carthage
- Listing by: Keller Williams Northern New York
- Listing by: TLC Real Estate LLC - Carthage
- Listing by: North Star Real Estate & Prop Mgmt LLC-Carthage
- Listing by: North Star Real Estate & Prop Mgmt LLC-Carthage
- Listing by: North Star Real Estate & Property Management
- Listing by: Keller Williams Northern New York
- See more homes for sale inCarthageTake a look
Skip to first item
Property Taxes and Assessment
| Year | 2023 |
|---|---|
| Tax | |
| Assessment | $185,281 |
Home facts updated by county records
Comparable Sales for 619 West St
Address | Distance | Property Type | Sold Price | Sold Date | Bed | Bath | Sqft |
|---|---|---|---|---|---|---|---|
0.07 | Single-Family Home | $201,294 | 05/02/23 | 4 | 2 | 1,832 | |
0.21 | Single-Family Home | $216,000 | 05/12/23 | 3 | 2 | 2,018 | |
0.04 | Single-Family Home | $222,000 | 11/16/23 | 4 | 2 | 1,924 | |
0.03 | Single-Family Home | $217,226 | 12/08/23 | 4 | 2 | 1,852 | |
0.07 | Single-Family Home | $128,647 | 03/29/24 | 4 | 2 | 1,495 | |
0.22 | Single-Family Home | $169,900 | 09/28/23 | 4 | 2 | 2,492 | |
0.19 | Single-Family Home | $218,000 | 11/02/23 | 3 | 3 | 1,552 | |
0.26 | Single-Family Home | $137,800 | 08/03/23 | 3 | 2 | 1,558 | |
0.14 | Single-Family Home | $171,000 | 03/21/24 | 4 | 2 | 2,170 | |
0.17 | Single-Family Home | $230,000 | 04/08/24 | 3 | 2 | 1,704 |
What Locals Say about Carthage
- Sophia Damuth
- Resident
- 4mo ago
"Fair amount of drug problems that gets brushed under the rug and nothing done about it. School is the area is okay. "
- Isabellehurst1998
- Resident
- 3y ago
"Just moved here, very quaint and cute town. Historic and well maintained. So glad I chose to live here rather than Watertown! "
- Jessica
- Resident
- 4y ago
"A car is needed because there are no big mega marts in Carthage and the sidewalks are in need of a much face lift. "
- Haley A.
- Resident
- 4y ago
"Some neighborhood dogs are not picked up after, and some are openly aggressive. There is also no dogs allowed at any public events, including the farmers market held in the park. "
- Trulia User
- Resident
- 4y ago
"Yes and no. Yes because you can easily walk them around and no because other pet owner don’t clean up after their dogs. "
- Jessica
- Resident
- 4y ago
"Do NOT move to Forest Hills. Not worth your money. The houses need a major update while ceiling paint is falling off and insulation suck. "
- Mackenzie B.
- Resident
- 5y ago
"Quiet town that hums just the right amount. Landscapes nicely with homes that have character. Truly a nice neighborhood feel"
- Andrew S.
- 9y ago
"Great parks in the area. Great Schools and close to Fort Drum."
LGBTQ Local Legal Protections
LGBTQ Local Legal Protections
Karlie Hendrix, Bridgeview Real Estate

The data relating to real estate on this web site comes in part from the Internet Data Exchange (IDX) Program
of the CNYIS, UNYREIS and WNYREIS. Real estate listings held by firms other than Zillow, Inc. are marked with
the IDX logo and include the Listing Broker’s Firm Name. Listing Data last updated at 2024-02-07 10:10:09 PST.
Disclaimer: All information deemed reliable but not guaranteed and should be independently verified. All properties
are subject to prior sale, change or withdrawal. Neither the listing broker(s) nor Zillow, Inc. shall be responsible for any typographical errors, misinformation, misprints, and shall be held totally harmless.
© 2024 CNYIS, UNYREIS, WNYREIS. All rights reserved.
The listing broker’s offer of compensation is made only to participants of the MLS where the listing is filed.
The listing broker’s offer of compensation is made only to participants of the MLS where the listing is filed.
619 West St, Carthage, NY 13619 is a 3 bedroom, 2 bathroom, 2,140 sqft single-family home built in 1910. This property is currently available for sale and was listed by NYSAMLSs on Jan 15, 2024. The MLS # for this home is MLS# S1516792.
