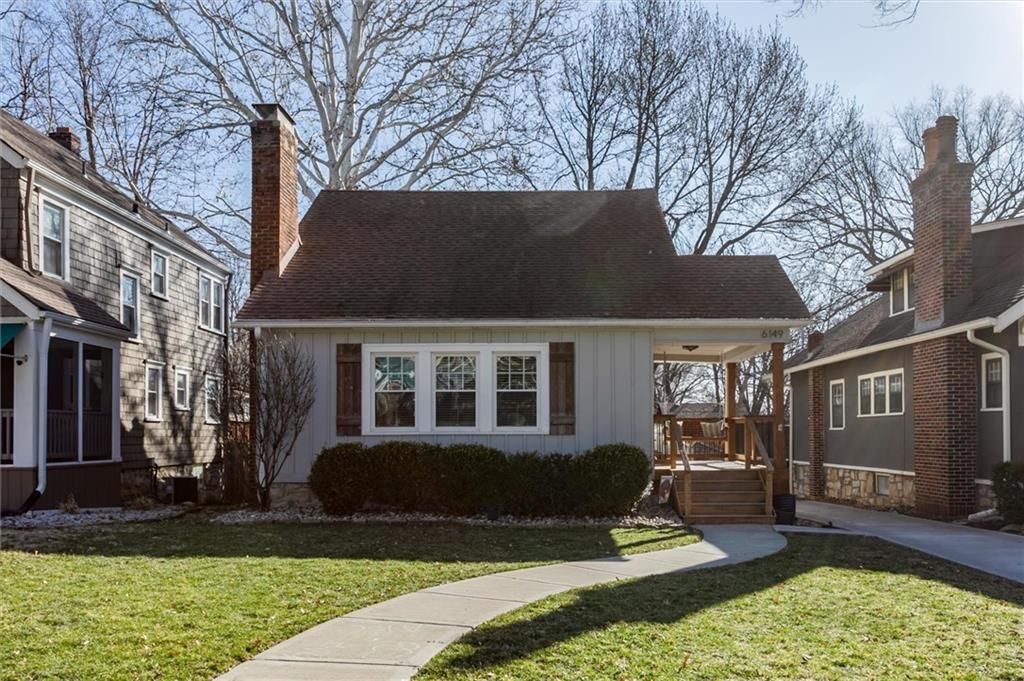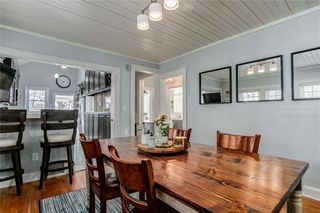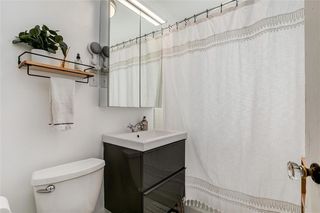


SOLDAPR 12, 2024
6149 Locust St
Kansas City, MO 64110
Western 49-63- 3 Beds
- 2 Baths
- 1,596 sqft
- 3 Beds
- 2 Baths
- 1,596 sqft
3 Beds
2 Baths
1,596 sqft
Homes for Sale Near 6149 Locust St
Skip to last item
Skip to first item
Local Information
© Google
-- mins to
Commute Destination
Description
This property is no longer available to rent or to buy. This description is from April 12, 2024
Hurry ... it's your chance to be a THIS CLOSE to Brookside! Just 2 blocks from Heirloom Bakery and 4 blocks from Charlie Hooper's! This adorable home hits the high points ... Hang a porch swing on the cute front porch or grill on the back deck, while furry friends or little ones enjoy the fenced backyard. The vaulted ceiling in the living room is charming and the fireplace has gas logs with a gas starter. The kitchen also has a vaulted ceiling with lots of storage, stainless steel appliances, a gas range with convection oven and a farm sink. The dining room easily seats 6 to 8 with 2 extra spots at the kitchen bar. Wood floors run throughout most of the house and into the two bedrooms on the main floor. Full bath offers a shower / tub combination. The large master bedroom upstairs has a vaulted ceiling, sitting area and half bath just down the hall. In addition to being able to park in the basement garage, you'll see there is plenty of room and height to "exercise your hobbies"! This home has thermal windows throughout, a 2022 A/C unit, new heat exchanger and control board in 2021 and the sewer line was completely replace in 2020 which resulted in a large portion of the concrete driveway being replaced. The greenhouse stays with the property and the sauna (newer and in great working order) is negotiable. Smart door locks, Wyze security system and smart doorbell stay with the home.
Home Highlights
Parking
1 Car Garage
Outdoor
Porch, Deck
A/C
Heating & Cooling
HOA
None
Price/Sqft
No Info
Listed
17 days ago
Home Details for 6149 Locust St
Active Status |
|---|
MLS Status: Sold |
Interior Features |
|---|
Interior Details Basement: Garage Entrance,UnfinishedNumber of Rooms: 8Types of Rooms: Bathroom 1, Master Bedroom, Bedroom 1, Bedroom 2, Living Room, Dining Room, Kitchen, Bathroom Half |
Beds & Baths Number of Bedrooms: 3Number of Bathrooms: 2Number of Bathrooms (full): 1Number of Bathrooms (half): 1 |
Dimensions and Layout Living Area: 1596 Square Feet |
Appliances & Utilities Appliances: Dishwasher, Disposal, Microwave, Refrigerator, Gas Range, Stainless Steel Appliance(s)DishwasherDisposalLaundry: Electric Dryer Hookup,In BasementMicrowaveRefrigerator |
Heating & Cooling Heating: Forced AirHas CoolingAir Conditioning: ElectricHas HeatingHeating Fuel: Forced Air |
Fireplace & Spa Number of Fireplaces: 1Fireplace: Gas, Gas Starter, Living Room, Fireplace ScreenHas a Fireplace |
Windows, Doors, Floors & Walls Window: All Window Cover, Skylight(s), Thermal WindowsFlooring: Tile, Wood |
Levels, Entrance, & Accessibility Floors: Tile, Wood |
Security Security: Smart Door Lock, Smoke Detector(s) |
Exterior Features |
|---|
Exterior Home Features Roof: CompositionPatio / Porch: Deck, PorchFencing: WoodOther Structures: GreenhouseFoundation: StoneNo Private Pool |
Parking & Garage Number of Garage Spaces: 1Number of Covered Spaces: 1No CarportHas a GarageHas an Attached GarageHas Open ParkingParking Spaces: 1Parking: Attached,Basement,Garage Faces Rear,Shared Driveway |
Frontage Responsible for Road Maintenance: Public Maintained RoadRoad Surface Type: Paved |
Water & Sewer Sewer: Public Sewer |
Finished Area Finished Area (above surface): 1596 |
Property Information |
|---|
Year Built Year Built: 1925 |
Property Type / Style Property Type: ResidentialProperty Subtype: Single Family ResidenceArchitecture: Traditional |
Building Construction Materials: Board & Batten Siding, Vinyl Siding |
Property Information Not Included in Sale: See Sellers DiscParcel Number: 47210240800000000 |
Price & Status |
|---|
Price List Price: $375,000 |
Status Change & Dates Possession Timing: Negotiable |
Location |
|---|
Direction & Address City: Kansas CityCommunity: Astor Place |
School Information Elementary School: Troost AcademyJr High / Middle School: CentralHigh School: SoutheastHigh School District: Kansas City Mo |
Building |
|---|
Building Area Building Area: 1596 Square Feet |
HOA |
|---|
No HOA |
Lot Information |
|---|
Lot Area: 5722 sqft |
Offer |
|---|
Listing Terms: Cash, Conventional, FHA, VA Loan |
Compensation |
|---|
Buyer Agency Commission: 3Buyer Agency Commission Type: % |
Notes The listing broker’s offer of compensation is made only to participants of the MLS where the listing is filed |
Business |
|---|
Business Information Ownership: Private |
Miscellaneous |
|---|
BasementMls Number: 2474801 |
Additional Information |
|---|
Mlg Can ViewMlg Can Use: IDX |
Last check for updates: about 6 hours ago
Listed by Conners Savage Group, (913) 323-7222
ReeceNichols -Johnson County W
Cami Savage, (913) 530-6635
ReeceNichols -Johnson County W
Source: HKMMLS as distributed by MLS GRID, MLS#2474801

Price History for 6149 Locust St
| Date | Price | Event | Source |
|---|---|---|---|
| 03/03/2024 | $375,000 | Pending | HKMMLS as distributed by MLS GRID #2474801 |
| 03/01/2024 | $375,000 | Listed For Sale | HKMMLS as distributed by MLS GRID #2474801 |
| 07/27/2016 | -- | Sold | HKMMLS as distributed by MLS GRID #45001_1994222 |
| 06/04/2016 | $224,500 | Listed For Sale | Agent Provided |
Property Taxes and Assessment
| Year | 2022 |
|---|---|
| Tax | $3,329 |
| Assessment | $213,000 |
Home facts updated by county records
Comparable Sales for 6149 Locust St
Address | Distance | Property Type | Sold Price | Sold Date | Bed | Bath | Sqft |
|---|---|---|---|---|---|---|---|
0.03 | Single-Family Home | - | 11/09/23 | 3 | 2 | 1,304 | |
0.09 | Single-Family Home | - | 06/20/23 | 3 | 2 | 1,243 | |
0.04 | Single-Family Home | - | 07/20/23 | 3 | 2 | 1,342 | |
0.15 | Single-Family Home | - | 07/19/23 | 3 | 2 | 1,328 | |
0.11 | Single-Family Home | - | 08/15/23 | 3 | 2 | 1,601 | |
0.10 | Single-Family Home | - | 09/12/23 | 3 | 2 | 1,350 | |
0.15 | Single-Family Home | - | 10/26/23 | 3 | 2 | 1,401 | |
0.04 | Single-Family Home | - | 01/12/24 | 3 | 1 | 1,386 | |
0.19 | Single-Family Home | - | 06/12/23 | 3 | 2 | 1,691 |
Assigned Schools
These are the assigned schools for 6149 Locust St.
- SOUTHEAST High School
- 9-12
- Public
- 528 Students
1/10GreatSchools RatingParent Rating AverageThe lower campus is great. Once your child reaches middle school it goes down! They treat the kids like they are in military. They aren't allowed to talk to each other, and the emphasize more on what the kids being "dressed for success" which is a front. They not worried about the kids education at all.Parent Review12y ago - Troost Elementary School
- PK-6
- Public
- 277 Students
2/10GreatSchools RatingParent Rating Averagethis school is by far the worse school I have ever heard of. Please send your child to a different school.Parent Review9y ago - AC Prep Elementary
- PK-8
- Public
- 433 Students
4/10GreatSchools RatingParent Rating AverageN/AParent Review15y ago - Central Middle School
- 7-8
- Public
- 465 Students
1/10GreatSchools RatingParent Rating AverageSchool is too strict . Going here is miserable I love some of the teachers but they treat us like code and number!Im very overwhelmed I’ve been working all week cause they kicked me out since I had no shots and catching up and test is too much it’s like they dont care school is tearing me apart .Student Review1y ago - SUCCESS ACADEMY
- K-12
- Public
N/AGreatSchools RatingParent Rating AverageNo reviews available for this school. - Check out schools near 6149 Locust St.
Check with the applicable school district prior to making a decision based on these schools. Learn more.
Neighborhood Overview
Neighborhood stats provided by third party data sources.
What Locals Say about Western 49-63
- Patricia M.
- Resident
- 3y ago
"I do not have a dog but there are many many dogs being walked all of the time. Everyone appears quite courteous of one another. "
- Latosha M.
- Visitor
- 5y ago
"I drive every where! My commute to its places is by car. But if i needed to use public transportation i would have to drive to a bus lot to get picked up!"
- Hillary W.
- 9y ago
"Typically the schools aren't the best near here for public education. We have found that Academie Lafayette, Crossroads Academy, and Hale Cook Elementary and stellar public school choices, and very community based! We love it here and are proud to raise our kids with such a diverse education."
- Judy J.
- 13y ago
"I live in Crestwood and it is a community of about 200 homes, 2 private parks, lots of beautiful slate and stone island areas with plantings and flowers. Active neighborhood assoc with lots of social activities including egg hunt in spring, 4th of july parade, jazz concert, bbq in fall and annual meeting in nov. Lots to do, within a block of the trolley trail and within 1 mile of the Country Club Plaza. 2 public parks are within blocks and the university is just north of us. Developed by the honored and well known developer JC Nichols. "
LGBTQ Local Legal Protections
LGBTQ Local Legal Protections

Based on information submitted to the MLS GRID as of 2024-01-26 09:44:00 PST. All data is obtained from various sources and may not have been verified by broker or MLS GRID. Supplied Open House Information is subject to change without notice. All information should be independently reviewed and verified for accuracy. Properties may or may not be listed by the office/agent presenting the information. Some IDX listings have been excluded from this website. Prices displayed on all Sold listings are the Last Known Listing Price and may not be the actual selling price. Click here for more information
Listing Information presented by local MLS brokerage: Zillow, Inc., local REALTOR®- Terry York - (913) 213-6604
The listing broker’s offer of compensation is made only to participants of the MLS where the listing is filed.
Listing Information presented by local MLS brokerage: Zillow, Inc., local REALTOR®- Terry York - (913) 213-6604
The listing broker’s offer of compensation is made only to participants of the MLS where the listing is filed.
Homes for Rent Near 6149 Locust St
Skip to last item
Skip to first item
Off Market Homes Near 6149 Locust St
Skip to last item
Skip to first item
6149 Locust St, Kansas City, MO 64110 is a 3 bedroom, 2 bathroom, 1,596 sqft single-family home built in 1925. 6149 Locust St is located in Western 49-63, Kansas City. This property is not currently available for sale. 6149 Locust St was last sold on Apr 12, 2024 for $0. The current Trulia Estimate for 6149 Locust St is $376,500.
