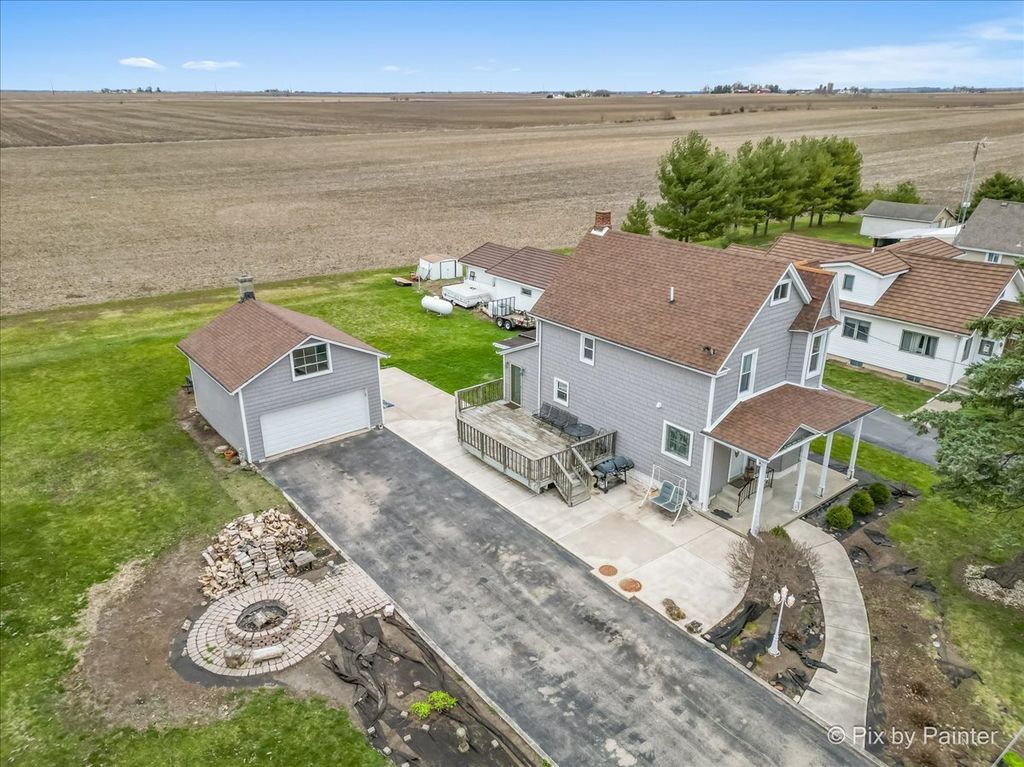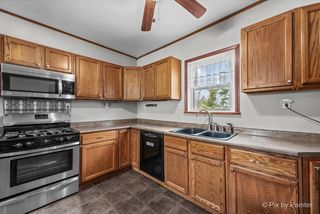


FOR SALE0.43 ACRES
611 Van Horne Ave
Esmond, IL 60129
- 3 Beds
- 2 Baths
- 1,550 sqft (on 0.43 acres)
- 3 Beds
- 2 Baths
- 1,550 sqft (on 0.43 acres)
3 Beds
2 Baths
1,550 sqft
(on 0.43 acres)
We estimate this home will sell faster than 88% nearby.
Local Information
© Google
-- mins to
Commute Destination
Description
Nestled within a quaint neighborhood, this 1915 home stands as a testament to timeless architectural elegance, now enhanced with a thoughtful renovation completed in 2019. Sitting on nearly half an acre, the lot is a perfect size, backing to privacy. Enjoy luxury shake shingle vinyl siding (2016), newer roof, and newer windows throughout (2012). Upon entering, you are greeted by a large ceramic foyer that leads to a full bath, the living room and dining room with original hardwood floors. The dining room opens to the very large kitchen with stainless steel appliances, crown molding, ample cabinet and counter space and a pantry/mudroom leading to the deck. The deck is perfectly large to host and looks onto the spacious yard. In the back of the home, French doors open to a sunlit office. Upstairs you have 3 bedrooms and huge full bath with a double vanity, rustic barn wood accents, ceramic tile, and great soaking tub with shower (2018). Attic is spacious and light. Unfinished basement has 2 convenient entrances and expands the entirety of the home with great storage shelving, laundry, windows and more. The detached 2 car garage is great for tinkering away and has a full loft with staircase to stow away extra storage. Although a lot of newer improvements, the home still holds a seamless blend of old charm and new comfort. Slow down and enjoy life's simple pleasures at this rural home in Esmond.
Home Highlights
Parking
Garage
Outdoor
No Info
A/C
Heating & Cooling
HOA
None
Price/Sqft
$155
Listed
38 days ago
Home Details for 611 Van Horne Ave
Active Status |
|---|
MLS Status: Active |
Interior Features |
|---|
Interior Details Basement: FullNumber of Rooms: 7Types of Rooms: Bedroom 4, Family Room, Kitchen, Laundry, Master Bedroom, Pantry, Bedroom 3, Living Room, Deck, Bedroom 2, Dining Room, Foyer |
Beds & Baths Number of Bedrooms: 3Number of Bathrooms: 2Number of Bathrooms (full): 2 |
Dimensions and Layout Living Area: 1550 Square Feet |
Appliances & Utilities Appliances: Range, Microwave, Dishwasher, Refrigerator, Washer, Dryer, Stainless Steel Appliance(s), Water Softener, Water Softener OwnedDishwasherDryerLaundry: In UnitMicrowaveRefrigeratorWasher |
Heating & Cooling Heating: Propane,Forced AirHas CoolingAir Conditioning: Central AirHas HeatingHeating Fuel: Propane |
Fireplace & Spa No Spa |
Windows, Doors, Floors & Walls Window: Drapes/BlindsFlooring: Hardwood, Some Carpeting |
Levels, Entrance, & Accessibility Stories: 2Accessibility: No Disability AccessFloors: Hardwood, Some Carpeting |
Exterior Features |
|---|
Exterior Home Features Roof: Asphalt |
Parking & Garage Number of Garage Spaces: 2Number of Covered Spaces: 2Other Parking: Driveway (Asphalt)Has a GarageNo Attached GarageHas Open ParkingParking Spaces: 8Parking: Driveway |
Frontage Not on Waterfront |
Water & Sewer Sewer: Septic Tank |
Days on Market |
|---|
Days on Market: 38 |
Property Information |
|---|
Year Built Year Built: 1915Year Renovated: 2018 |
Property Type / Style Property Type: ResidentialProperty Subtype: Single Family ResidenceArchitecture: Farmhouse |
Building Construction Materials: Vinyl Siding, ShakesNot a New Construction |
Property Information Parcel Number: 0418203002 |
Price & Status |
|---|
Price List Price: $239,900Price Per Sqft: $155 |
Status Change & Dates Possession Timing: Close Of Escrow |
Location |
|---|
Direction & Address City: Esmond |
School Information Elementary School: Eswood ElementaryElementary School District: 269Jr High / Middle School: Eswood Middle SchoolJr High / Middle School District: 269High School: Rochelle Township High SchoolHigh School District: 212 |
Agent Information |
|---|
Listing Agent Listing ID: 11978331 |
HOA |
|---|
HOA Fee Includes: NoneHOA Fee: No HOA Fee |
Lot Information |
|---|
Lot Area: 0.43 acres |
Listing Info |
|---|
Special Conditions: None |
Compensation |
|---|
Buyer Agency Commission: 2.5% - $495Buyer Agency Commission Type: See Remarks: |
Notes The listing broker’s offer of compensation is made only to participants of the MLS where the listing is filed |
Business |
|---|
Business Information Ownership: Fee Simple |
Miscellaneous |
|---|
BasementMls Number: 11978331Attic: Pull Down Stair |
Additional Information |
|---|
Mlg Can ViewMlg Can Use: IDX |
Last check for updates: about 3 hours ago
Listing courtesy of: Cori Michael, (630) 464-7701
Nest Equity Realty
Source: MRED as distributed by MLS GRID, MLS#11978331

Price History for 611 Van Horne Ave
| Date | Price | Event | Source |
|---|---|---|---|
| 04/10/2024 | $239,900 | PriceChange | MRED as distributed by MLS GRID #11978331 |
| 03/20/2024 | $259,900 | Listed For Sale | MRED as distributed by MLS GRID #11978331 |
| 09/04/2019 | $163,500 | Sold | MRED as distributed by MLS GRID #10443133 |
| 07/18/2019 | $171,900 | Pending | Agent Provided |
| 07/08/2019 | $171,900 | Listed For Sale | Agent Provided |
| 01/30/2014 | $36,000 | Sold | MRED as distributed by MLS GRID #08463535 |
| 04/10/2006 | $137,000 | Sold | N/A |
Similar Homes You May Like
Skip to last item
- Coldwell Banker Realty, New
- Barbara K Broughton, CENTURY 21 Broughton Team
- See more homes for sale inEsmondTake a look
Skip to first item
New Listings near 611 Van Horne Ave
Skip to last item
Skip to first item
Property Taxes and Assessment
| Year | 2022 |
|---|---|
| Tax | $3,611 |
| Assessment | $125,211 |
Home facts updated by county records
Comparable Sales for 611 Van Horne Ave
Address | Distance | Property Type | Sold Price | Sold Date | Bed | Bath | Sqft |
|---|---|---|---|---|---|---|---|
0.16 | Single-Family Home | $148,000 | 07/12/23 | 3 | 2 | 1,500 | |
1.53 | Single-Family Home | $322,500 | 11/29/23 | 3 | 3 | 1,728 | |
2.18 | Single-Family Home | $395,000 | 06/27/23 | 4 | 3 | 3,155 | |
2.10 | Single-Family Home | $297,500 | 08/07/23 | 4 | 2 | 1,800 | |
2.30 | Single-Family Home | $349,000 | 10/27/23 | 6 | 1 | 2,000 | |
3.43 | Single-Family Home | $369,500 | 03/28/24 | 3 | 2 | 2,350 | |
3.09 | Single-Family Home | $330,000 | 09/08/23 | 4 | 2 | 1,950 | |
3.71 | Single-Family Home | $410,000 | 11/30/23 | 4 | 2 | 1,606 | |
3.44 | Single-Family Home | $750,000 | 03/18/24 | 4 | 3 | 2,395 | |
5.20 | Single-Family Home | $204,000 | 06/30/23 | 3 | 2 | 1,700 |
LGBTQ Local Legal Protections
LGBTQ Local Legal Protections
Cori Michael, Nest Equity Realty

Based on information submitted to the MLS GRID as of 2024-02-07 09:06:36 PST. All data is obtained from various sources and may not have been verified by broker or MLS GRID. Supplied Open House Information is subject to change without notice. All information should be independently reviewed and verified for accuracy. Properties may or may not be listed by the office/agent presenting the information. Some IDX listings have been excluded from this website. Click here for more information
The listing broker’s offer of compensation is made only to participants of the MLS where the listing is filed.
The listing broker’s offer of compensation is made only to participants of the MLS where the listing is filed.
611 Van Horne Ave, Esmond, IL 60129 is a 3 bedroom, 2 bathroom, 1,550 sqft single-family home built in 1915. This property is currently available for sale and was listed by MRED as distributed by MLS GRID on Mar 20, 2024. The MLS # for this home is MLS# 11978331.
