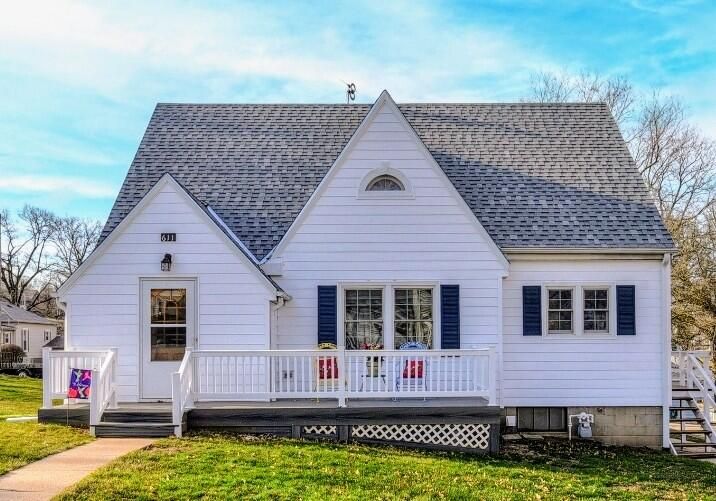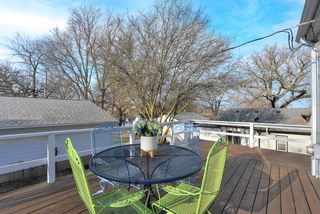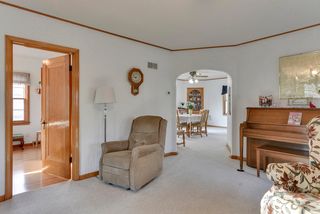


PENDING0.3 ACRES
611 Linden St
Oakland, IA 51560
- 3 Beds
- 3 Baths
- 2,274 sqft (on 0.30 acres)
- 3 Beds
- 3 Baths
- 2,274 sqft (on 0.30 acres)
3 Beds
3 Baths
2,274 sqft
(on 0.30 acres)
Local Information
© Google
-- mins to
Commute Destination
Description
Step back in time with small town living, where kids still ride their bikes to the updated city park while you enjoy the city's walking trail and a treat from the local DQ. This 1 1/2 story, 3 bedroom 3 bath meticulously maintained home has so much to offer with it's character and charm. It features original woodwork, hardwood floors, open stair case, formal dining room, master bedroom on the main, a double lot, large 3 car heated garage, not to mention the many updates to include: roof, siding, windows, heating/air and so much more. Come and see what this home has to offer. Only 25 min. from the metro, where your neighbors know your name.
Home Highlights
Parking
Garage
Outdoor
Deck
A/C
Heating & Cooling
HOA
None
Price/Sqft
$114
Listed
30 days ago
Home Details for 611 Linden St
Interior Features |
|---|
Interior Details Basement: Full,Family Room,Laundry,Other,Partially Finished,Walk-Out AccessNumber of Rooms: 4Types of Rooms: Dining Room, Family Room, Kitchen, Living Room |
Beds & Baths Number of Bedrooms: 3Number of Bathrooms: 3 |
Dimensions and Layout Living Area: 2274 Square Feet |
Appliances & Utilities Utilities: Natural Gas ConnectedAppliances: Dishwasher, Electric Range, Microwave, Refrigerator, Gas Water HeaterDishwasherLaundry: In Basement,Dryer Hookup,Electric Dryer Hookup,Washer HookupMicrowaveRefrigerator |
Heating & Cooling Heating: Natural GasHas CoolingAir Conditioning: ElectricHas HeatingHeating Fuel: Natural Gas |
Fireplace & Spa Fireplace: NoneNo Fireplace |
Gas & Electric Has Electric on Property |
Windows, Doors, Floors & Walls Flooring: Wood |
Levels, Entrance, & Accessibility Stories: 1Levels: One and One HalfFloors: Wood |
Security Security: Smoke Detector(s) |
Exterior Features |
|---|
Exterior Home Features Roof: CompositionPatio / Porch: DeckOther Structures: None |
Parking & Garage Number of Garage Spaces: 3Number of Covered Spaces: 3No CarportHas a GarageNo Attached GarageParking Spaces: 3Parking: Detached,Off Street,Cabinets,Electric,Storage,Garage Door Opener,Heated Garage,Perm Siding |
Frontage Road Surface Type: Asphalt |
Water & Sewer Sewer: Public Sewer |
Finished Area Finished Area (above surface): 1874 Square Feet |
Days on Market |
|---|
Days on Market: 30 |
Property Information |
|---|
Year Built Year Built: 1943 |
Property Type / Style Property Type: ResidentialProperty Subtype: Single Family Residence |
Building Construction Materials: Frame, Perm SidingNot a New Construction |
Property Information Parcel Number: 7540 12 401 008 |
Price & Status |
|---|
Price List Price: $259,000Price Per Sqft: $114 |
Status Change & Dates Possession Timing: Negotiable |
Active Status |
|---|
MLS Status: Pending |
Location |
|---|
Direction & Address City: Oakland |
School Information Elementary School: RiversideElementary School District: RiversideJr High / Middle School: Riverside CommunityJr High / Middle School District: RiversideHigh School: Riverside CommunityHigh School District: Riverside |
Agent Information |
|---|
Listing Agent Listing ID: 24-536 |
Building |
|---|
Building Area Building Area: 2274 Square Feet |
Community |
|---|
Community Features: Paving, Sidewalks, School Bus |
HOA |
|---|
HOA Fee: No HOA Fee |
Lot Information |
|---|
Lot Area: 0.30 acres |
Offer |
|---|
Listing Terms: 1031 Exchange, Conventional, FHA, USDA Loan, VA Loan |
Miscellaneous |
|---|
BasementMls Number: 24-536 |
Additional Information |
|---|
PavingSidewalksSchool Bus |
Last check for updates: about 21 hours ago
Listing courtesy of Angela Fritz
20060210204435798209000000
Source: SWIAR, MLS#24-536
Also Listed on BHHS broker feed.
Price History for 611 Linden St
| Date | Price | Event | Source |
|---|---|---|---|
| 04/12/2024 | $259,000 | Pending | SWIAR #24-536 |
| 03/29/2024 | $259,000 | Listed For Sale | SWIAR #24-536 |
| 12/18/2023 | ListingRemoved | SWIAR #23-1892 | |
| 11/20/2023 | $265,000 | PriceChange | SWIAR #23-1892 |
| 10/26/2023 | $270,000 | Listed For Sale | SWIAR #23-1892 |
Similar Homes You May Like
Skip to last item
Skip to first item
New Listings near 611 Linden St
Skip to last item
Skip to first item
Property Taxes and Assessment
| Year | 2022 |
|---|---|
| Tax | $1,984 |
| Assessment | $120,500 |
Home facts updated by county records
Comparable Sales for 611 Linden St
Address | Distance | Property Type | Sold Price | Sold Date | Bed | Bath | Sqft |
|---|---|---|---|---|---|---|---|
0.07 | Single-Family Home | $265,000 | 06/09/23 | 4 | 2 | 2,272 | |
0.63 | Single-Family Home | $261,000 | 08/10/23 | 3 | 3 | 2,156 | |
0.48 | Single-Family Home | $295,000 | 09/01/23 | 3 | 2 | 2,609 | |
0.09 | Single-Family Home | $160,000 | 03/01/24 | 3 | 1 | 988 | |
0.45 | Single-Family Home | $272,000 | 08/25/23 | 3 | 4 | 2,039 | |
0.32 | Single-Family Home | $185,000 | 12/21/23 | 2 | 2 | 1,048 | |
0.33 | Single-Family Home | $139,000 | 08/31/23 | 3 | 2 | 1,478 | |
0.57 | Single-Family Home | $285,000 | 06/26/23 | 3 | 2 | 2,270 | |
0.48 | Single-Family Home | $170,000 | 09/07/23 | 4 | 2 | 1,872 | |
0.08 | Single-Family Home | $95,000 | 08/07/23 | 2 | 1 | 946 |
What Locals Say about Oakland
- Kerstin.eskins
- Resident
- 4y ago
"yes, many people have dogs around here. lots of people walk their dogs in the parks and on the old track. "
LGBTQ Local Legal Protections
LGBTQ Local Legal Protections
Angela Fritz, 20060210204435798209000000
Copyright Southwest Iowa Association of Realtors. All rights reserved. Data is deemed reliable but is not guaranteed accurate by the MLS.
611 Linden St, Oakland, IA 51560 is a 3 bedroom, 3 bathroom, 2,274 sqft single-family home built in 1943. This property is currently available for sale and was listed by SWIAR on Mar 29, 2024. The MLS # for this home is MLS# 24-536.
