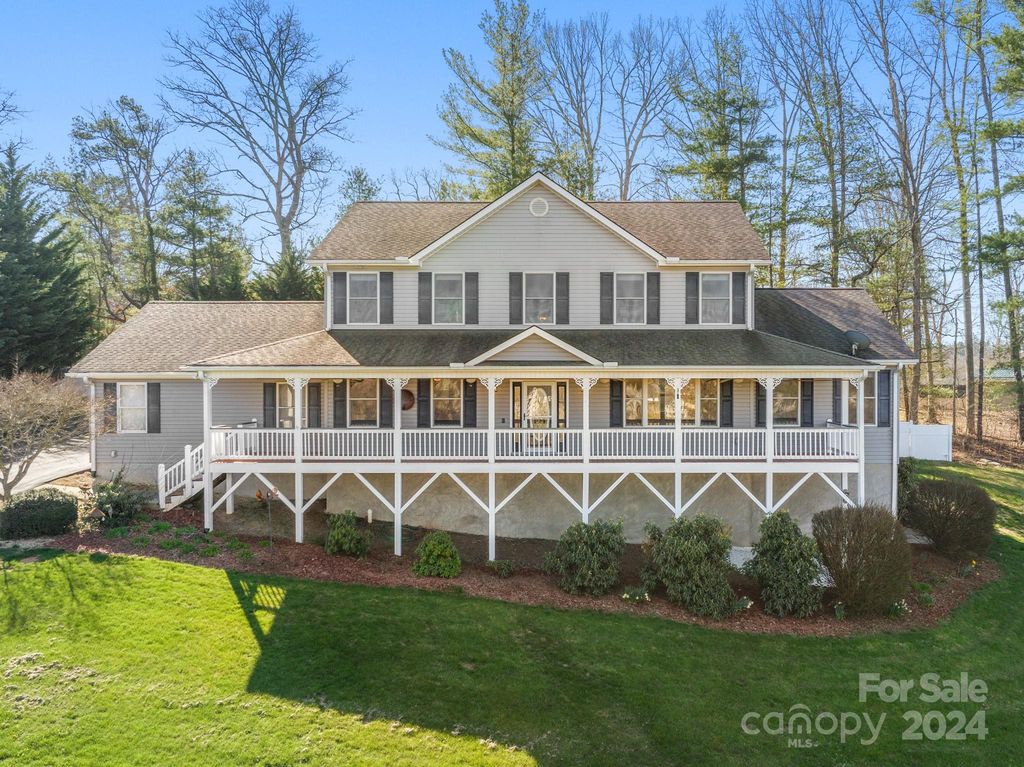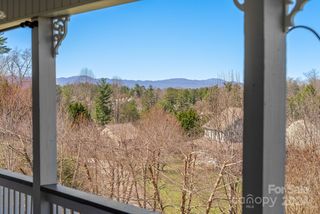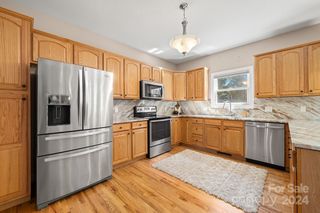


ACCEPTING BACKUPS0.82 ACRES
61 Jupiter Hills Dr
Weaverville, NC 28787
- 4 Beds
- 4 Baths
- 3,129 sqft (on 0.82 acres)
- 4 Beds
- 4 Baths
- 3,129 sqft (on 0.82 acres)
4 Beds
4 Baths
3,129 sqft
(on 0.82 acres)
We estimate this home will sell faster than 86% nearby.
Local Information
© Google
-- mins to
Commute Destination
Description
Idyllic home situated to capture year round mountain views from over 490 sq.ft. of covered porch. Begin at the impressive entry into a two story foyer with newly refinished hardwood flooring. A wealth of natural light in every room, such as the cozy living room including a tile fireplace, gas logs and built in shelving. Warm and inviting kitchen perfectly equipped with beautiful granite countertop and backsplash, stainless steel appliances, pendant lighting and breakfast bar. Spacious primary suite on main floor with custom closet system, walk-in tiled shower, heated seat and vanity countertop. A second primary suite on the upper floor with walk in closet, jet tub and walk in shower. Additional bonus/office room. Newly paved driveway with ample parking. Private back deck with built in gas line for your grill to entertain with ease. Generous, lush yard gives plenty of room for gardening and play. Conveniently located only 4 miles to downtown Weaverville and 14 mi to downtown Asheville.
Home Highlights
Parking
2 Car Garage
Outdoor
No Info
A/C
Heating & Cooling
HOA
None
Price/Sqft
$223
Listed
37 days ago
Home Details for 61 Jupiter Hills Dr
Active Status |
|---|
MLS Status: Under Contract-Show |
Interior Features |
|---|
Interior Details Basement: Dirt Floor,Exterior Entry,Storage Space,UnfinishedNumber of Rooms: 11Types of Rooms: Primary Bedroom, 2 Nd Primary, Bathroom Full, Bathroom Half, Dining Room, Bedroom S, Kitchen, Laundry, Office |
Beds & Baths Number of Bedrooms: 4Main Level Bedrooms: 1Number of Bathrooms: 4Number of Bathrooms (full): 3Number of Bathrooms (half): 1 |
Dimensions and Layout Living Area: 3129 Square Feet |
Appliances & Utilities Utilities: Underground Power Lines, Underground Utilities, Wired Internet AvailableAppliances: Dishwasher, DryerDishwasherDryerLaundry: Main Level |
Heating & Cooling Heating: Heat Pump,ZonedHas CoolingAir Conditioning: Ceiling Fan(s),Heat Pump,ZonedHas HeatingHeating Fuel: Heat Pump |
Fireplace & Spa Fireplace: Family Room, Gas Log, PropaneSpa: Interior Hot TubHas a Spa |
Windows, Doors, Floors & Walls Flooring: Carpet, Tile, Wood |
Levels, Entrance, & Accessibility Floors: Carpet, Tile, Wood |
View Has a ViewView: Long Range, Mountain(s), Year Round |
Security Security: Smoke Detector(s) |
Exterior Features |
|---|
Exterior Home Features Roof: ShingleFoundation: Crawl Space |
Parking & Garage Number of Garage Spaces: 2Number of Covered Spaces: 2Open Parking Spaces: 4No CarportHas a GarageHas an Attached GarageHas Open ParkingParking Spaces: 6Parking: Driveway,Attached Garage,Garage Door Opener,Garage Faces Side,Keypad Entry,Garage on Main Level |
Frontage Responsible for Road Maintenance: Publicly Maintained RoadRoad Surface Type: Asphalt, Paved |
Water & Sewer Sewer: Septic Installed |
Farm & Range Horse Amenities: None |
Surface & Elevation Elevation: 2000 FeetElevation: 2000Elevation Units: Feet |
Finished Area Finished Area (above surface): 3129 |
Days on Market |
|---|
Days on Market: 37 |
Property Information |
|---|
Year Built Year Built: 2005 |
Property Type / Style Property Type: ResidentialProperty Subtype: Single Family ResidenceArchitecture: Traditional |
Building Construction Materials: VinylNot a New Construction |
Property Information Parcel Number: 974469267100000 |
Price & Status |
|---|
Price List Price: $699,000Price Per Sqft: $223 |
Location |
|---|
Direction & Address City: WeavervilleCommunity: Jupiter Hills |
School Information Elementary School: North Buncombe/N. Windy RidgeJr High / Middle School: North BuncombeHigh School: North Buncombe |
Agent Information |
|---|
Listing Agent Listing ID: 4121442 |
Building |
|---|
Building Area Building Area: 3129 Square Feet |
Lot Information |
|---|
Lot Area: 0.82 acres |
Listing Info |
|---|
Special Conditions: Standard |
Offer |
|---|
Listing Terms: Cash, Conventional |
Compensation |
|---|
Buyer Agency Commission: 3Buyer Agency Commission Type: %Sub Agency Commission: 0Sub Agency Commission Type: % |
Notes The listing broker’s offer of compensation is made only to participants of the MLS where the listing is filed |
Miscellaneous |
|---|
BasementMls Number: 4121442Zillow Contingency Status: Accepting Back-up OffersAttic: Pull Down StairsAttribution Contact: karen@ashevillebesthomes.com |
Additional Information |
|---|
Mlg Can ViewMlg Can Use: IDX |
Last check for updates: about 21 hours ago
Listing Provided by: Karen Svites
Karen Svites Realty Inc.
Source: Canopy MLS as distributed by MLS GRID, MLS#4121442

Price History for 61 Jupiter Hills Dr
| Date | Price | Event | Source |
|---|---|---|---|
| 03/23/2024 | $699,000 | Listed For Sale | Canopy MLS as distributed by MLS GRID #4121442 |
| 08/11/2017 | $375,000 | Sold | Canopy MLS as distributed by MLS GRID #3267342 |
| 07/10/2017 | $398,000 | Pending | Agent Provided |
| 06/06/2017 | $398,000 | PriceChange | Agent Provided |
| 05/07/2017 | $400,000 | PriceChange | Agent Provided |
| 04/06/2017 | $425,000 | Listed For Sale | Agent Provided |
| 05/13/2011 | $310,000 | Sold | N/A |
| 02/06/2011 | $345,000 | PriceChange | Agent Provided |
| 08/26/2010 | $375,000 | PriceChange | Agent Provided |
| 02/04/2010 | $399,900 | Listed For Sale | Agent Provided |
| 01/23/2009 | $499,000 | ListingRemoved | Agent Provided |
| 08/05/2008 | $499,000 | Listed For Sale | Agent Provided |
| 05/18/2008 | $535,000 | ListingRemoved | Agent Provided |
| 02/01/2008 | $535,000 | Listed For Sale | Agent Provided |
| 10/26/2005 | $336,500 | Sold | N/A |
| 05/17/2005 | $48,000 | Sold | N/A |
Similar Homes You May Like
Skip to last item
- Keller Williams Realty Mountain Partners
- Keller Williams Realty Mountain Partners
- See more homes for sale inWeavervilleTake a look
Skip to first item
New Listings near 61 Jupiter Hills Dr
Skip to last item
- Keller Williams Realty Mountain Partners
- EXP Realty LLC Asheville
- Blue Ridge Properties Group
- EXP Realty LLC Asheville
- Allen Tate/Beverly-Hanks Asheville-Downtown
- Hollifield & Company Properties Inc.
- See more homes for sale inWeavervilleTake a look
Skip to first item
Property Taxes and Assessment
| Year | 2022 |
|---|---|
| Tax | $2,621 |
| Assessment | $440,100 |
Home facts updated by county records
Comparable Sales for 61 Jupiter Hills Dr
Address | Distance | Property Type | Sold Price | Sold Date | Bed | Bath | Sqft |
|---|---|---|---|---|---|---|---|
0.12 | Single-Family Home | $723,900 | 12/28/23 | 3 | 4 | 3,770 | |
0.37 | Single-Family Home | $675,000 | 09/25/23 | 3 | 4 | 3,108 | |
0.13 | Single-Family Home | $520,000 | 05/01/23 | 3 | 3 | 1,748 | |
0.16 | Single-Family Home | $507,000 | 06/29/23 | 3 | 2 | 1,992 | |
0.38 | Single-Family Home | $400,000 | 03/15/24 | 3 | 3 | 1,838 | |
0.32 | Single-Family Home | $485,000 | 10/06/23 | 3 | 3 | 1,879 | |
0.23 | Single-Family Home | $640,000 | 05/01/23 | 3 | 2 | 2,388 | |
0.16 | Single-Family Home | $240,000 | 08/10/23 | 3 | 2 | 1,560 | |
0.46 | Single-Family Home | $610,000 | 11/09/23 | 3 | 3 | 3,038 | |
0.27 | Single-Family Home | $348,000 | 09/15/23 | 3 | 2 | 1,486 |
What Locals Say about Weaverville
- Linda Winchell
- Resident
- 1mo ago
"Nice people, nice small town friendliness. Great restaurants, walkable safe streets. Wonderful schools ."
- Linda Winchell
- Resident
- 1mo ago
"Weaverville Parades are popular. You can find smaller version almost everything you find in Asheville. "
- Latinita1182
- Resident
- 3y ago
"My daily commute is about 40 minutes to work back and forth. I dislike the daily issues with traffic."
- Mwelch2
- Prev. Resident
- 3y ago
"Seems like a small town that has charm but not enough to keep you entertained unless you are use to living in the middle of nowhere "
- Stephanie L.
- Resident
- 3y ago
"Laid back town with regular people just living their lives. Good vibes and atmosphere. Seems to be a fairly safe place with pretty decent schools. "
- Kyle
- Resident
- 4y ago
"It’s a beautiful area with a beautiful little downtown. Small town feel. A lot of local support. Clean and quiet. Close to Asheville. "
- Noah M. L.
- Resident
- 4y ago
"There is a nature park with a small stage for music shows. The lake is really popular too and well maintained. "
- Mays E.
- Resident
- 4y ago
"The important is the area is safe for families to live , have nice parks for kids and for morning walks , there is grocery store near by . And to have a friendly neighbors "
- Deborah A.
- Prev. Resident
- 4y ago
"uber and lyft are the only options for this area at this time, Asheville has public transportation in downtown "
- Cajungage
- Resident
- 5y ago
"great safe neighborhood with a lake/park, and shops and restaurants all in a few minutes walk. 10 minutes to downtown Asheville."
- Holly H.
- Resident
- 5y ago
"it's easy to get around but no public transportation. friendly people and everything else you need in town. "
- Ericjpickrell
- Resident
- 5y ago
"Love it here. More civilized here then anywhere else we’ve stayed. In NC. BBQ and special socials weekly."
- Karl K.
- Resident
- 5y ago
"Quiet. Mountain living. No light pollution. Clean air. Really quiet. Easy access to AVL and surrounding areas."
- Richard
- Resident
- 5y ago
"Weaverville is a magnet for senior citizens. It’s like North Miami Beach, but with snow and Subarus. Super slow pace, sneakily affluent, is getting crowded, though..."
- Starchildwarrior
- Resident
- 6y ago
"friendly neighbors, very little traffic and getting to see deer and bears. taking to neighbors, surrending wooded area to home in. "
- cfrepenelope
- 10y ago
"Live here. Love the climate, people and lifestyle"
- Roger d. e.
- 10y ago
"Weaverville has all the amenities needed within driving distance and most are within walking distance. Great neighborhood and excellent schools; wonderful place to raise kids in a faith-based community."
- northcarolinacrafts
- 10y ago
"Lovely community with a serene lake and within walking distance of downtown Weaverville!"
LGBTQ Local Legal Protections
LGBTQ Local Legal Protections
Karen Svites, Karen Svites Realty Inc.

Based on information submitted to the MLS GRID as of 2024-01-24 10:55:15 PST. All data is obtained from various sources and may not have been verified by broker or MLS GRID. Supplied Open House Information is subject to change without notice. All information should be independently reviewed and verified for accuracy. Properties may or may not be listed by the office/agent presenting the information. Some IDX listings have been excluded from this website. Click here for more information
The Listing Brokerage’s offer of compensation is made only to participants of the MLS where the listing is filed and to participants of an MLS subject to a data-access agreement with Canopy MLS.
The Listing Brokerage’s offer of compensation is made only to participants of the MLS where the listing is filed and to participants of an MLS subject to a data-access agreement with Canopy MLS.
61 Jupiter Hills Dr, Weaverville, NC 28787 is a 4 bedroom, 4 bathroom, 3,129 sqft single-family home built in 2005. This property is currently available for sale and was listed by Canopy MLS as distributed by MLS GRID on Mar 23, 2024. The MLS # for this home is MLS# 4121442.
