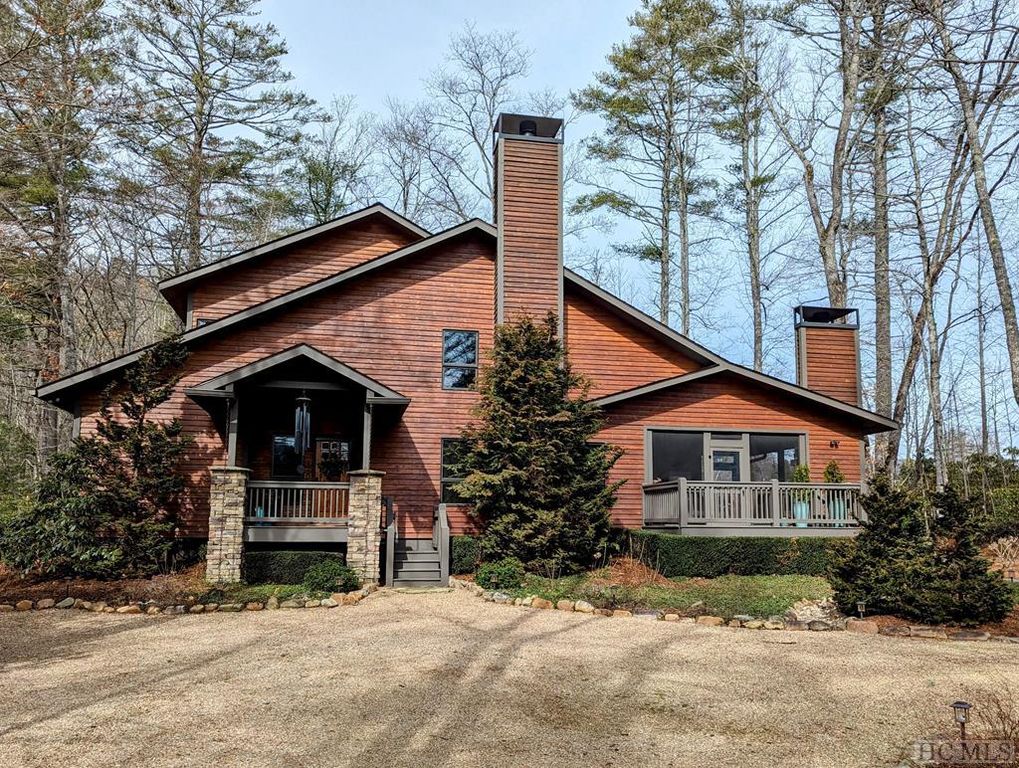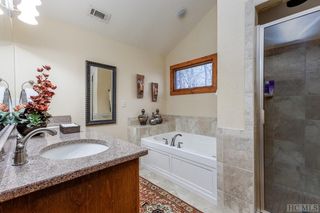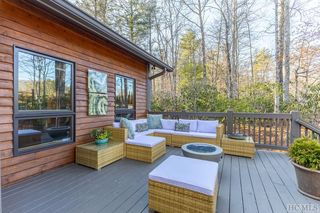


FOR SALE0.46 ACRES
61 Carnoustie Dr
Sapphire, NC 28774
- 5 Beds
- 4 Baths
- 5 Beds
- 4 Baths
5 Beds
4 Baths
(on 0.46 acres)
Local Information
© Google
-- mins to
Commute Destination
Description
Great location, a picturesque setting and excellent condition are three top attributes of this charming home in the heart of Country Club Estates, Sapphire Valley, and this is just the beginning! The oversized lot has beautiful landscaping, flat driveway with ample parking, stone paths, privacy fencing and exterior lighting. A separate two car/one cart garage with workspace has a chic upstairs apartment with a small kitchen, den, full bath and bedroom. Inside the home there are hardwood floors throughout the main level and stairs, vaulted ceilings, stone fireplace with gas logs, and a wet bar with icemaker. The kitchen with herb garden window has KitchenAid stainless appliances, stone backsplash and custom cabinets. The chef has a commanding view of the dining, living and the screened Carolina Room with its own wood burning fireplace and skylights. The two primary bedrooms- one upstairs and one on main level have full bathrooms with dual sinks, jacuzzi tubs and showers. New 22KW generator. This home sits on a quiet little lane and is just steps away from the private Country Club of Sapphire Valley and a gentle rolling walk (or golf cart ride) to the Library, Ski Slopes and Mica's restaurants.
Home Highlights
Parking
Garage
Outdoor
Porch, Deck
A/C
Heating & Cooling
HOA
None
Price/Sqft
No Info
Listed
67 days ago
Home Details for 61 Carnoustie Dr
Interior Features |
|---|
Interior Details Number of Rooms: 1Types of Rooms: Master BedroomWet Bar |
Beds & Baths Number of Bedrooms: 5Number of Bathrooms: 4Number of Bathrooms (full): 4 |
Appliances & Utilities Appliances: Electric Cooktop, Dishwasher, Dryer, Microwave, Refrigerator, WasherDishwasherDryerLaundry: Washer/Dryer ConnectionMicrowaveRefrigeratorWasher |
Heating & Cooling Heating: Central,Heat PumpHas CoolingAir Conditioning: Central Air,Heat PumpHas HeatingHeating Fuel: Central |
Fireplace & Spa Fireplace: 2 or More, Deck, Gas Log, Living Room, Wood BurningSpa: BathHas a FireplaceHas a Spa |
Windows, Doors, Floors & Walls Window: Skylight(s)Flooring: Stone, Tile, Carpet, Wood |
Levels, Entrance, & Accessibility Stories: 2Levels: TwoFloors: Stone, Tile, Carpet, Wood |
View Has a ViewView: Good, Mountain(s), Trees/Woods |
Exterior Features |
|---|
Exterior Home Features Patio / Porch: Deck, Porch, Screened, SideOther Structures: Guest HouseExterior: GardenGarden |
Parking & Garage Number of Garage Spaces: 2Number of Covered Spaces: 2Has a GarageNo Attached GarageParking Spaces: 2Parking: Detached,Double Garage,Golf Cart Storage,Parking Space |
Days on Market |
|---|
Days on Market: 67 |
Property Information |
|---|
Year Built Year Built: 2010 |
Property Type / Style Property Type: ResidentialProperty Subtype: Single Family ResidenceArchitecture: Arts and Crafts,Traditional |
Building Construction Materials: Wood SidingNot a New Construction |
Price & Status |
|---|
Price List Price: $1,799,000 |
Active Status |
|---|
MLS Status: Active |
Media |
|---|
See Virtual Tour: tour.usamls.net/61-Carnoustie-Drive-Sapphire-NC-28774/unbranded |
Location |
|---|
Direction & Address City: SapphireCommunity: Fairway Hamlets |
Agent Information |
|---|
Listing Agent Listing ID: 103741 |
Building |
|---|
Community rooms Fitness Center |
Community |
|---|
Community Features: Additional Parking, Clubhouse, Fitness Center, Gated, Golf, Lake/Pond, Picnic Area, Playground, Pool, Tennis Court(s), Walking/Bike Trails |
HOA |
|---|
Has an HOA |
Lot Information |
|---|
Lot Area: 0.46 acres |
Compensation |
|---|
Buyer Agency Commission: 3Buyer Agency Commission Type: % |
Notes The listing broker’s offer of compensation is made only to participants of the MLS where the listing is filed |
Miscellaneous |
|---|
Mls Number: 103741Living Area Range Units: Square Feet |
Additional Information |
|---|
Additional ParkingClubhouseGatedGolfLake/PondPicnic AreaPlaygroundPoolTennis Court(s)Walking/Bike Trails |
Last check for updates: about 17 hours ago
Listing courtesy of Beth Townsend
Cashiers Sotheby's International Realty
Source: HCMLS, MLS#103741
Price History for 61 Carnoustie Dr
| Date | Price | Event | Source |
|---|---|---|---|
| 04/12/2024 | $1,799,000 | PriceChange | HCMLS #103741 |
| 02/22/2024 | $1,849,000 | Listed For Sale | HCMLS #103741 |
Similar Homes You May Like
Skip to last item
Skip to first item
New Listings near 61 Carnoustie Dr
Skip to last item
Skip to first item
Property Taxes and Assessment
| Year | 2015 |
|---|---|
| Tax | |
| Assessment | $567,560 |
Home facts updated by county records
Comparable Sales for 61 Carnoustie Dr
Address | Distance | Property Type | Sold Price | Sold Date | Bed | Bath | Sqft |
|---|---|---|---|---|---|---|---|
0.14 | Single-Family Home | $1,010,000 | 11/29/23 | 5 | 4 | - | |
0.07 | Single-Family Home | $815,000 | 05/19/23 | 3 | 3 | - | |
0.23 | Single-Family Home | $1,250,000 | 02/06/24 | 4 | 5 | - | |
0.22 | Single-Family Home | $833,000 | 07/31/23 | 3 | 3 | - | |
0.26 | Single-Family Home | $1,800,000 | 04/18/24 | 4 | 5 | - | |
0.12 | Single-Family Home | $650,000 | 10/13/23 | 3 | 2 | - | |
0.39 | Single-Family Home | $1,275,000 | 01/08/24 | 4 | 4 | - | |
0.63 | Single-Family Home | $469,000 | 06/14/23 | 4 | 4 | 1,784 |
What Locals Say about Sapphire
- M B.
- Resident
- 3y ago
"See dogs throughout the neighborhood and neighbors are friendly, always say hello. Lake associated with community is great and dog friendly "
- Ddorrier
- Resident
- 4y ago
"There are not any sidewalks so it is a little more dangerous walking a dog. Other than that it is safe in the neighborhood. "
- Ddorrier
- Resident
- 5y ago
"I see many dog owners regularly walking their dogs. There are no sidewalks but there is not a lot of traffic. "
- Ddorrier
- Resident
- 5y ago
"Holly Forest is a large mountain neighborhood with 14 different phases. There is almost no crime. The only potential danger is occasionally encontering black bears. "
- ddorrier
- Resident
- 5y ago
"There is not much traffic so walking is safe. Hills provide excellent exercise for the dog and the owner."
LGBTQ Local Legal Protections
LGBTQ Local Legal Protections
Beth Townsend, Cashiers Sotheby's International Realty
Copyright Highlands-Cashiers Board of REALTORS. All rights reserved. Information is deemed reliable but not guaranteed.
61 Carnoustie Dr, Sapphire, NC 28774 is a 5 bedroom, 4 bathroom single-family home built in 2010. This property is currently available for sale and was listed by HCMLS on Feb 22, 2024. The MLS # for this home is MLS# 103741.
