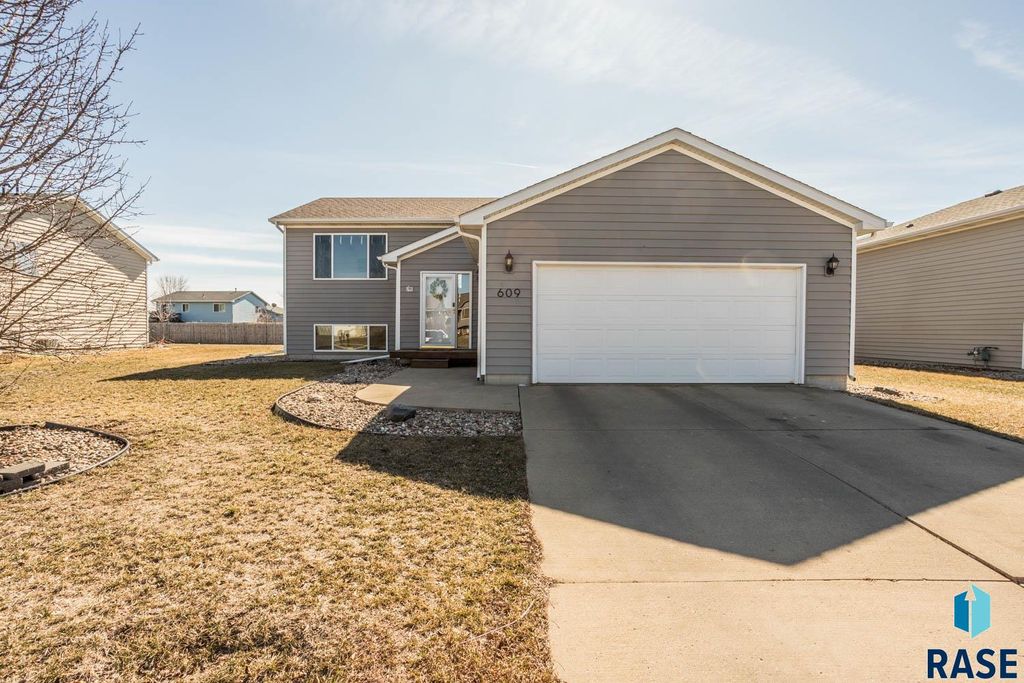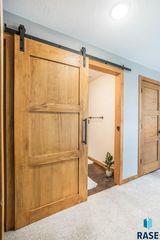


FOR SALE
609 Kent St
Harrisburg, SD 57032
- 3 Beds
- 2 Baths
- 2,049 sqft
- 3 Beds
- 2 Baths
- 2,049 sqft
3 Beds
2 Baths
2,049 sqft
Local Information
© Google
-- mins to
Commute Destination
Description
Exceptional opportunity in a growing community! Check out this excellent 3 bed, 2 bath home located just around the corner from Harrisburg’s Freedom Elementary. Upon entrance a large foyer welcomes you. Enjoy the updated LVP flooring throughout the main level. The bright living room is enhanced by soaring vaulted ceilings that lead into the dining and kitchen areas. The kitchen is accented with sharp tile backsplash and breakfast island. The dining gives way to the slider which allows access to the deck overlooking the privacy fenced yard. The remaining main level consists of the primary bedroom with walk-in closet and pass-thru bath access and second bedroom with a healthy walk-in closet. The recently finished lower level boasts an open and inviting family room, large third bedroom and beautiful ¾ bath with tiled shower. A newer A/C, high-efficient furnace and finished two-stall garage complete this magnificent home!
Home Highlights
Parking
2 Car Garage
Outdoor
Porch, Deck
A/C
Heating & Cooling
HOA
None
Price/Sqft
$161
Listed
52 days ago
Home Details for 609 Kent St
Active Status |
|---|
MLS Status: Under Contract |
Interior Features |
|---|
Interior Details Basement: FullNumber of Rooms: 8Types of Rooms: Master Bedroom, Bedroom 2, Bedroom 3, Bathroom, Bathroom 3, Dining Room, Family Room, Kitchen, Living Room, Basement |
Beds & Baths Number of Bedrooms: 3Main Level Bedrooms: 2Number of Bathrooms: 2Number of Bathrooms (full): 1Number of Bathrooms (three quarters): 1 |
Dimensions and Layout Living Area: 2049 Square Feet |
Appliances & Utilities Appliances: Electric Oven/Range, Microwave, Dishwasher, Disposal, Refrigerator, Washer, Dryer, Electric Water HeaterDishwasherDisposalDryerMicrowaveRefrigeratorWasher |
Heating & Cooling Heating: Central Natural Gas,90% EfficientHas CoolingAir Conditioning: One Central Air UnitHas HeatingHeating Fuel: Central Natural Gas |
Fireplace & Spa Fireplace: Family Room, ElectricHas a Fireplace |
Windows, Doors, Floors & Walls Flooring: Carpet, Concrete, Vinyl |
Levels, Entrance, & Accessibility Levels: Split FoyerFloors: Carpet, Concrete, Vinyl |
Security Security: Smoke Detector(s) |
Exterior Features |
|---|
Exterior Home Features Roof: Shingle CompositionPatio / Porch: Deck, PorchFencing: PrivacyFoundation: Concrete Perimeter |
Parking & Garage Number of Garage Spaces: 2Number of Covered Spaces: 2No CarportHas a GarageHas an Attached GarageHas Open ParkingParking Spaces: 2Parking: None,Attached,Garage Door Opener,Concrete |
Frontage Road Frontage: Curb and Gutter |
Water & Sewer Sewer: Public Sewer |
Finished Area Finished Area (above surface): 1112 Square FeetFinished Area (below surface): 937 Square Feet |
Days on Market |
|---|
Days on Market: 52 |
Property Information |
|---|
Year Built Year Built: 2005 |
Property Type / Style Property Type: ResidentialProperty Subtype: Single Family Residence |
Building Construction Materials: Vinyl Siding |
Property Information Parcel Number: 2705814028 |
Price & Status |
|---|
Price List Price: $329,900Price Per Sqft: $161 |
Status Change & Dates Possession Timing: Negotiable |
Location |
|---|
Direction & Address City: HarrisburgCommunity: Homesites Addn |
School Information Elementary School: Harrisburg Freedom ESElementary School District: HarrisburgJr High / Middle School: South Middle School - Harrisburg School District 49-2Jr High / Middle School District: HarrisburgHigh School: Harrisburg HSHigh School District: Harrisburg |
Agent Information |
|---|
Listing Agent Listing ID: 22401603 |
Building |
|---|
Building Area Building Area: 2049 Square Feet |
HOA |
|---|
No HOAHOA Fee: No HOA Fee |
Lot Information |
|---|
Lot Area: 9224 sqft |
Compensation |
|---|
Buyer Agency Commission: 3Buyer Agency Commission Type: % |
Notes The listing broker’s offer of compensation is made only to participants of the MLS where the listing is filed |
Miscellaneous |
|---|
BasementMls Number: 22401603 |
Last check for updates: about 15 hours ago
Listing courtesy of Ryan Breitling
Hegg, REALTORS
Source: Realtor Association of the Sioux Empire, MLS#22401603

Price History for 609 Kent St
| Date | Price | Event | Source |
|---|---|---|---|
| 03/07/2024 | $329,900 | Listed For Sale | Realtor Association of the Sioux Empire #22401603 |
| 05/31/2013 | $132,000 | Sold | N/A |
| 11/17/2006 | $137,900 | Sold | N/A |
Similar Homes You May Like
Skip to last item
Skip to first item
New Listings near 609 Kent St
Skip to last item
Skip to first item
Property Taxes and Assessment
| Year | 2022 |
|---|---|
| Tax | $3,367 |
| Assessment | $234,927 |
Home facts updated by county records
Comparable Sales for 609 Kent St
Address | Distance | Property Type | Sold Price | Sold Date | Bed | Bath | Sqft |
|---|---|---|---|---|---|---|---|
0.55 | Single-Family Home | $275,000 | 11/13/23 | 2 | 1 | 900 |
LGBTQ Local Legal Protections
LGBTQ Local Legal Protections
Ryan Breitling, Hegg, REALTORS

The data relating to real estate for sale on this web site comes in part from the Internet Data Exchange Program of the REALTOR® Association of the Sioux Empire, Inc., Multiple Listing Service. Real estate listings held by brokerage firms other than Zillow, Inc. are marked with the Internet Data Exchange™ logo or the Internet Data Exchange thumbnail logo (a little black house) and detailed information about them includes the name of the listing brokers.
Information is deemed reliable but not guaranteed.
Copyright 2024 REALTOR® Association of the Sioux Empire, Inc., Inc. Multiple Listing Service. All rights reserved.
The listing broker’s offer of compensation is made only to participants of the MLS where the listing is filed.
The listing broker’s offer of compensation is made only to participants of the MLS where the listing is filed.
609 Kent St, Harrisburg, SD 57032 is a 3 bedroom, 2 bathroom, 2,049 sqft single-family home built in 2005. This property is currently available for sale and was listed by Realtor Association of the Sioux Empire on Mar 7, 2024. The MLS # for this home is MLS# 22401603.
