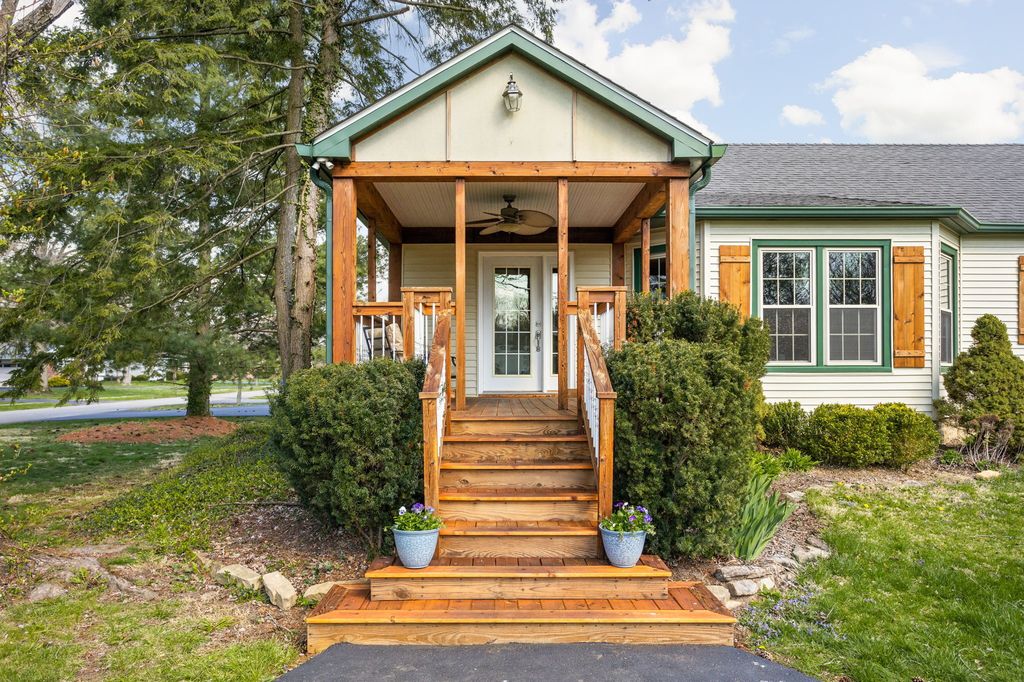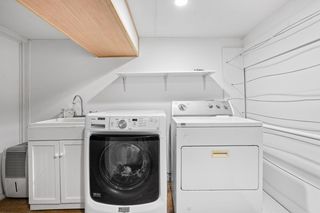


PENDING0.54 ACRES
6061 N Ewing St
Indianapolis, IN 46220
Glendale- 3 Beds
- 3 Baths
- 2,580 sqft (on 0.54 acres)
- 3 Beds
- 3 Baths
- 2,580 sqft (on 0.54 acres)
3 Beds
3 Baths
2,580 sqft
(on 0.54 acres)
Local Information
© Google
-- mins to
Commute Destination
Description
Fantastic location in Washington Township! 3 bed, 3 full bath, 3 car garage with extra storage! Come on up and relax on the the large covered front porch, then check out the hardwood floors as you enter the living room and curl up in front of the gas fireplace. The kitchen features ceiling height cabinets, granite counters, a built in table with benches and lockers to catch all the stuff people bring in through the back door after parking in the 3 car garage. Primary suite features a window seat and built in bookcases with attached WICs and private bath with full shower and WC. The backyard is fully fenced and has a huge deck, perfect for entertaining, relaxing, and playing. Finished basement has an egress window, full bath, electric fireplace, shelving etc. Front circle drive for easy guest parking and separate ample parking in front of the garage. This home has so much to offer, located in Glendale, super close to the new library, shopping, and the new Nickle Plate Trail that is under construction. Quiet street that is an easy commute to downtown and northern suburbs.
Home Highlights
Parking
Garage
Outdoor
Deck
A/C
Heating & Cooling
HOA
None
Price/Sqft
$171
Listed
30 days ago
Home Details for 6061 N Ewing St
Active Status |
|---|
MLS Status: Pending |
Interior Features |
|---|
Interior Details Basement: Egress Window(s),Finished,Finished Ceiling,Finished Walls,Storage SpaceNumber of Rooms: 10Types of Rooms: Bedroom 3, Master Bedroom, Dining Room, Bedroom 2, Kitchen, Foyer, Living Room, Bonus Room |
Beds & Baths Number of Bedrooms: 3Main Level Bedrooms: 3Number of Bathrooms: 3Number of Bathrooms (full): 3Number of Bathrooms (main level): 2 |
Dimensions and Layout Living Area: 2580 Square Feet |
Appliances & Utilities Appliances: Dishwasher, Dryer, Disposal, Gas Water Heater, Microwave, Gas Oven, Refrigerator, WasherDishwasherDisposalDryerLaundry: Connections All,In BasementMicrowaveRefrigeratorWasher |
Heating & Cooling Heating: Forced Air,Natural GasHas CoolingAir Conditioning: Central AirHas HeatingHeating Fuel: Forced Air |
Fireplace & Spa Number of Fireplaces: 1Fireplace: Gas Log, Living RoomHas a Fireplace |
Windows, Doors, Floors & Walls Window: Skylight(s), Windows VinylFlooring: Hardwood |
Levels, Entrance, & Accessibility Stories: 1Levels: OneFloors: Hardwood |
Exterior Features |
|---|
Exterior Home Features Patio / Porch: Covered, DeckFencing: Fenced, Fence Full RearFoundation: Block |
Parking & Garage Number of Garage Spaces: 3Number of Covered Spaces: 3No CarportHas a GarageNo Attached GarageParking Spaces: 3Parking: Detached |
Water & Sewer Sewer: Septic Tank |
Farm & Range Horse Amenities: None |
Finished Area Finished Area (below surface): 977 Square Feet |
Days on Market |
|---|
Days on Market: 30 |
Property Information |
|---|
Year Built Year Built: 1958 |
Property Type / Style Property Type: ResidentialProperty Subtype: Residential, Single Family ResidenceArchitecture: Ranch |
Building Construction Materials: Vinyl SidingNot a New ConstructionNot Attached Property |
Property Information Parcel Number: 490705114077000800 |
Price & Status |
|---|
Price List Price: $440,000Price Per Sqft: $171 |
Status Change & Dates Off Market Date: Sat Mar 30 2024Possession Timing: Close Of Escrow |
Location |
|---|
Direction & Address City: IndianapolisCommunity: Fairfield Heights |
School Information Elementary School: Clearwater Elementary SchoolJr High / Middle School: Eastwood Middle SchoolHigh School: North Central High SchoolHigh School District: MSD Washington Township |
Agent Information |
|---|
Listing Agent Listing ID: 21968682 |
Building |
|---|
Building Area Building Area: 2580 Square Feet |
HOA |
|---|
No HOA |
Lot Information |
|---|
Lot Area: 0.54 acres |
Compensation |
|---|
Buyer Agency Commission: 2.75Buyer Agency Commission Type: % |
Notes The listing broker’s offer of compensation is made only to participants of the MLS where the listing is filed |
Miscellaneous |
|---|
BasementMls Number: 21968682Attic: Pull Down StairsAttribution Contact: tricia.mera@merarealtygroup.com |
Additional Information |
|---|
Mlg Can ViewMlg Can Use: IDX |
Last check for updates: about 9 hours ago
Listing Provided by: Patricia Mera
@properties
Source: MIBOR as distributed by MLS GRID, MLS#21968682

Price History for 6061 N Ewing St
| Date | Price | Event | Source |
|---|---|---|---|
| 04/01/2024 | $440,000 | Pending | MIBOR as distributed by MLS GRID #21968682 |
| 03/29/2024 | $440,000 | Listed For Sale | MIBOR as distributed by MLS GRID #21968682 |
Similar Homes You May Like
Skip to last item
- F.C. Tucker Company, Active
- Lori Paddock, Legacy Land & Homes of Indiana, IRMLS
- Keller Williams Indy Metro NE, Active
- Broker Direct Realty, LLC, Active
- See more homes for sale inIndianapolisTake a look
Skip to first item
New Listings near 6061 N Ewing St
Skip to last item
- Mark Dietel Realty, LLC, Active
- See more homes for sale inIndianapolisTake a look
Skip to first item
Property Taxes and Assessment
| Year | 2023 |
|---|---|
| Tax | $3,618 |
| Assessment | $249,700 |
Home facts updated by county records
Comparable Sales for 6061 N Ewing St
Address | Distance | Property Type | Sold Price | Sold Date | Bed | Bath | Sqft |
|---|---|---|---|---|---|---|---|
0.16 | Single-Family Home | $435,000 | 09/18/23 | 3 | 3 | 2,982 | |
0.14 | Single-Family Home | $450,000 | 09/01/23 | 3 | 3 | 1,820 | |
0.14 | Single-Family Home | $473,000 | 03/15/24 | 3 | 2 | 2,350 | |
0.13 | Single-Family Home | $492,500 | 12/12/23 | 4 | 3 | 2,860 | |
0.34 | Single-Family Home | $339,000 | 07/24/23 | 3 | 2 | 2,412 | |
0.30 | Single-Family Home | $345,000 | 08/16/23 | 3 | 2 | 2,868 | |
0.51 | Single-Family Home | $331,000 | 08/10/23 | 3 | 3 | 2,728 | |
0.23 | Single-Family Home | $245,000 | 02/01/24 | 3 | 2 | 1,272 | |
0.40 | Single-Family Home | $272,000 | 12/06/23 | 3 | 2 | 2,478 | |
0.36 | Single-Family Home | $375,000 | 08/11/23 | 4 | 3 | 2,464 |
Neighborhood Overview
Neighborhood stats provided by third party data sources.
What Locals Say about Glendale
- Trulia User
- Resident
- 11mo ago
"There aren’t many side walks. There is trail close by on 62nd street . The Monon is also close by. You could walk down the street if necessary."
- Trulia User
- Visitor
- 1y ago
"This neighborhood is close to everything.The highways are close,but not to close. Downtown is minutes away.shopping and restaurants are close by. The monon trail is close."
- Trulia User
- Resident
- 2y ago
"We are new to the neighborhood and have not yet enjoyed meeting our neighbors due to COVID. We are looking forward to outdoor gatherings this summer."
- Elkporte
- Resident
- 3y ago
"There a many dogs in my neighborhood. I see people walking them down the street and on the trails. The Broadripple fog park is within walking distance too."
- Elkporte
- Resident
- 3y ago
"This neighborhood is close to everything. The library, grocery, gas station, placed to eat out, Broad Ripple, walking trails, and schools are within walking distance. It is also close to I 70 , keystone, Kessler, and 69/37."
- Elkporte
- Resident
- 4y ago
"We have a trail right by our house. Glendale town center has events in the parking lot during the warmer months."
- Elkporte
- Resident
- 4y ago
"In my neighborhood I am close to everything: trails, grocery, restaurants, dentist, library, etc. We are close to 465 downtown, binford blvd."
- Kjsmommy
- Resident
- 4y ago
"There’s plenty of space Ana area to walk your dogs a Everyone’s very dog friendly and I’ve never had any issues. "
- Jacob S.
- Resident
- 4y ago
"Summit at Keystone is an apartment complex pretty much made for dog owners. Very easy to walk around the apartment complex with plenty of grassy space and trees. It has the feel of a park. If you're a dog owner, this will likely be a good place for you."
- Eporter
- Resident
- 5y ago
"Close to everything and central located! Good schools, close to shopping, trail nearby,great dinning close by, gas stations close, and library too."
- Elkporte
- Resident
- 5y ago
"Close to everything and walkable neighborhoods to movies, grocery, libraries, park, trail, and restaurants. "
- Elkporte
- Resident
- 5y ago
"Our block is a through street to busier streets. Washington Township is a great school system! Close to parks and trails."
- Jill H.
- Resident
- 5y ago
"There’s no through-traffic, so it’s nice and quiet. Everyone is really nice. Sullivan’s is a great place to have close by!"
- Jomo_1970
- Resident
- 5y ago
"I’ve lived in this neighborhood for almost 20 years. I feel safe, connected to almost anything, and a part of the neighborhood. "
- Elkporte
- Resident
- 5y ago
"I have lived in this neighborhood for 22 years. You can walk to restaurants, trails, library, grocery, gas station, shopping."
- Doug B.
- 9y ago
"Great place for anyone to live. It's like living in the woods without being outside of the city."
- Jane T.
- 10y ago
"Peaceful quiet neighborhood, pet friendly, beautiful well landscaped yards."
- Traci G.
- 12y ago
"Safe area to live in Washington township school district with easy access to Broad Ripple, Monon Trail, Keystone at the Crossing, Castleton or downtown. The Shops at Glendale, which include a Macy's, Target and Landmark movie theater are less than a mile away, as well as Marsh and Kroger grocery stores."
- Tom W. G. R.
- 13y ago
"Everything is so close, 15 minutes to downtown, 5 minutes to great shopping. Dining and entertainments options galore. "
LGBTQ Local Legal Protections
LGBTQ Local Legal Protections
Patricia Mera, @properties

Based on information submitted to the MLS GRID as of 2024-02-07 08:48:41 PST. All data is obtained from various sources and may not have been verified by broker or MLS GRID. Supplied Open House Information is subject to change without notice. All information should be independently reviewed and verified for accuracy. Properties may or may not be listed by the office/agent presenting the information. Some IDX listings have been excluded from this website. Click here for more information
The listing broker’s offer of compensation is made only to participants of the MLS where the listing is filed.
The listing broker’s offer of compensation is made only to participants of the MLS where the listing is filed.
6061 N Ewing St, Indianapolis, IN 46220 is a 3 bedroom, 3 bathroom, 2,580 sqft single-family home built in 1958. 6061 N Ewing St is located in Glendale, Indianapolis. This property is currently available for sale and was listed by MIBOR as distributed by MLS GRID on Mar 29, 2024. The MLS # for this home is MLS# 21968682.
