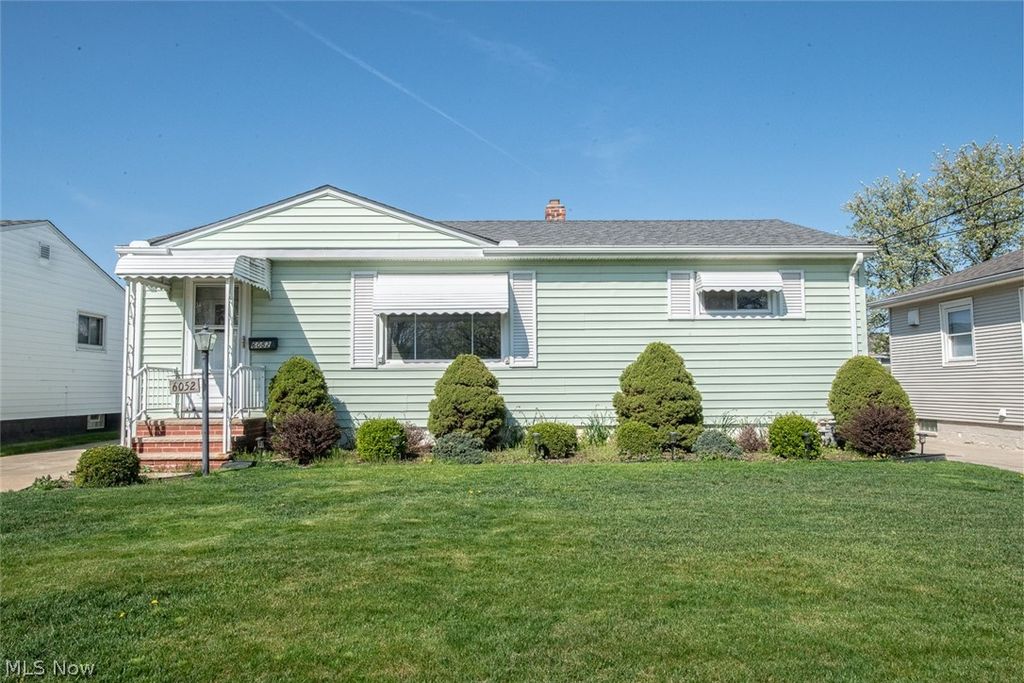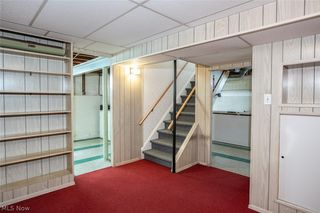


UNDER CONTRACT
6052 Pickway Dr
Brookpark, OH 44142
- 3 Beds
- 1 Bath
- 1,824 sqft
- 3 Beds
- 1 Bath
- 1,824 sqft
3 Beds
1 Bath
1,824 sqft
Local Information
© Google
-- mins to
Commute Destination
Description
Well maintained, extra clean one owner 3 bedroom ranch style home with full, finished basement in Brookpark! Eat-in kitchen incl all appliances, 19x12 living room with large front window and dining area with built-in cabinets. 3 first level bedrooms, all areas with original hardwood flooring! 1st floor full bath. Full size, fully finished lower level with huge 28 x 23 recreation room, laundry room including washer/dryer and workshop with bench. Partially fenced in backyard with brick paver patio and two car garage with newer garage door and opener. One family owned home with many updates over the years including tear-off roof (2019), Central A/C (2014), gas furnace (2017), Aprilaire Air Cleaner (2019). Situated in a very nice development of well-maintained homes and conveniently located near I 71, airport,MetroParks, schools, shopping and restaurants!
Home Highlights
Parking
Garage
Outdoor
Patio
A/C
Heating & Cooling
HOA
None
Price/Sqft
$101
Listed
13 days ago
Home Details for 6052 Pickway Dr
Interior Features |
|---|
Interior Details Basement: Full,FinishedNumber of Rooms: 6Types of Rooms: Workshop, Living Room, Eat In Kitchen, Dining Room, Bedroom, Recreation, Primary Bedroom, Entry Foyer, Laundry |
Beds & Baths Number of Bedrooms: 3Main Level Bedrooms: 3Number of Bathrooms: 1Number of Bathrooms (full): 1Number of Bathrooms (main level): 1 |
Dimensions and Layout Living Area: 1824 Square Feet |
Appliances & Utilities Appliances: Dryer, Freezer, Range, Refrigerator, WasherDryerLaundry: Inside,In Basement,Lower Level,Laundry RoomRefrigeratorWasher |
Heating & Cooling Heating: Forced Air,GasHas CoolingAir Conditioning: Central AirHas HeatingHeating Fuel: Forced Air |
Fireplace & Spa No Fireplace |
Levels, Entrance, & Accessibility Stories: 1Levels: One |
Security Security: Smoke Detector(s) |
Exterior Features |
|---|
Exterior Home Features Roof: Asphalt FiberglassPatio / Porch: PatioNo Private Pool |
Parking & Garage Number of Garage Spaces: 2Number of Covered Spaces: 2No CarportHas a GarageNo Attached GarageParking: Detached,Electricity,Garage,Garage Door Opener |
Frontage Not on Waterfront |
Water & Sewer Sewer: Public Sewer |
Finished Area Finished Area (above surface): 912 Square FeetFinished Area (below surface): 912 Square Feet |
Days on Market |
|---|
Days on Market: 13 |
Property Information |
|---|
Year Built Year Built: 1958 |
Property Type / Style Property Type: ResidentialProperty Subtype: Single Family ResidenceArchitecture: Ranch |
Building Construction Materials: Vinyl SidingDoes Not Include Home Warranty |
Property Information Parcel Number: 34417166 |
Price & Status |
|---|
Price List Price: $184,900Price Per Sqft: $101 |
Status Change & Dates Possession Timing: Delivery Of Deed |
Active Status |
|---|
MLS Status: Contingent |
Media |
|---|
Location |
|---|
Direction & Address City: Brook Park |
School Information Elementary School District: Berea CSD - 1804Jr High / Middle School District: Berea CSD - 1804High School District: Berea CSD - 1804 |
Agent Information |
|---|
Listing Agent Listing ID: 5031034 |
HOA |
|---|
Association for this Listing: Akron Cleveland Association of REALTORSNo HOA |
Lot Information |
|---|
Lot Area: 6011.28 sqft |
Offer |
|---|
Contingencies: InspectionsListing Agreement Type: Exclusive Right To SellListing Terms: Cash, Conventional |
Compensation |
|---|
Buyer Agency Commission: 3/2Buyer Agency Commission Type: % |
Notes The listing broker’s offer of compensation is made only to participants of the MLS where the listing is filed |
Miscellaneous |
|---|
BasementMls Number: 5031034Living Area Range Units: Square FeetZillow Contingency Status: Under ContractAttribution Contact: JOHNCARISTO@HOWARDHANNA.COM 216-319-5864 |
Last check for updates: about 12 hours ago
Listing courtesy of John Caristo, (216) 319-5864
Howard Hanna
Originating MLS: Akron Cleveland Association of REALTORS
Source: MLS Now, MLS#5031034
Price History for 6052 Pickway Dr
| Date | Price | Event | Source |
|---|---|---|---|
| 04/19/2024 | $184,900 | Contingent | MLS Now #5031034 |
| 04/15/2024 | $184,900 | Listed For Sale | MLS Now #5031034 |
Similar Homes You May Like
Skip to last item
- Berkshire Hathaway HomeServices Professional Realty, MLS Now
- RE/MAX Above & Beyond, MLS Now
- See more homes for sale inBrookparkTake a look
Skip to first item
New Listings near 6052 Pickway Dr
Skip to last item
- RE/MAX Above & Beyond, MLS Now
- Berkshire Hathaway HomeServices Lucien Realty, MLS Now
- See more homes for sale inBrookparkTake a look
Skip to first item
Property Taxes and Assessment
| Year | 2022 |
|---|---|
| Tax | $2,071 |
| Assessment | $122,800 |
Home facts updated by county records
Comparable Sales for 6052 Pickway Dr
Address | Distance | Property Type | Sold Price | Sold Date | Bed | Bath | Sqft |
|---|---|---|---|---|---|---|---|
0.06 | Single-Family Home | $210,000 | 09/22/23 | 3 | 1 | 1,368 | |
0.06 | Single-Family Home | $110,000 | 04/11/24 | 3 | 1 | 1,131 | |
0.09 | Single-Family Home | $209,000 | 08/25/23 | 3 | 1 | 912 | |
0.25 | Single-Family Home | $211,000 | 06/20/23 | 3 | 1 | 1,850 | |
0.11 | Single-Family Home | $160,700 | 05/18/23 | 2 | 1 | 1,336 | |
0.14 | Single-Family Home | $219,000 | 02/23/24 | 3 | 2 | 1,872 | |
0.17 | Single-Family Home | $215,000 | 05/25/23 | 3 | 2 | 1,885 | |
0.17 | Single-Family Home | $185,500 | 03/12/24 | 3 | 2 | 1,736 |
LGBTQ Local Legal Protections
LGBTQ Local Legal Protections
John Caristo, Howard Hanna
6052 Pickway Dr, Brookpark, OH 44142 is a 3 bedroom, 1 bathroom, 1,824 sqft single-family home built in 1958. This property is currently available for sale and was listed by MLS Now on Apr 16, 2024. The MLS # for this home is MLS# 5031034.
