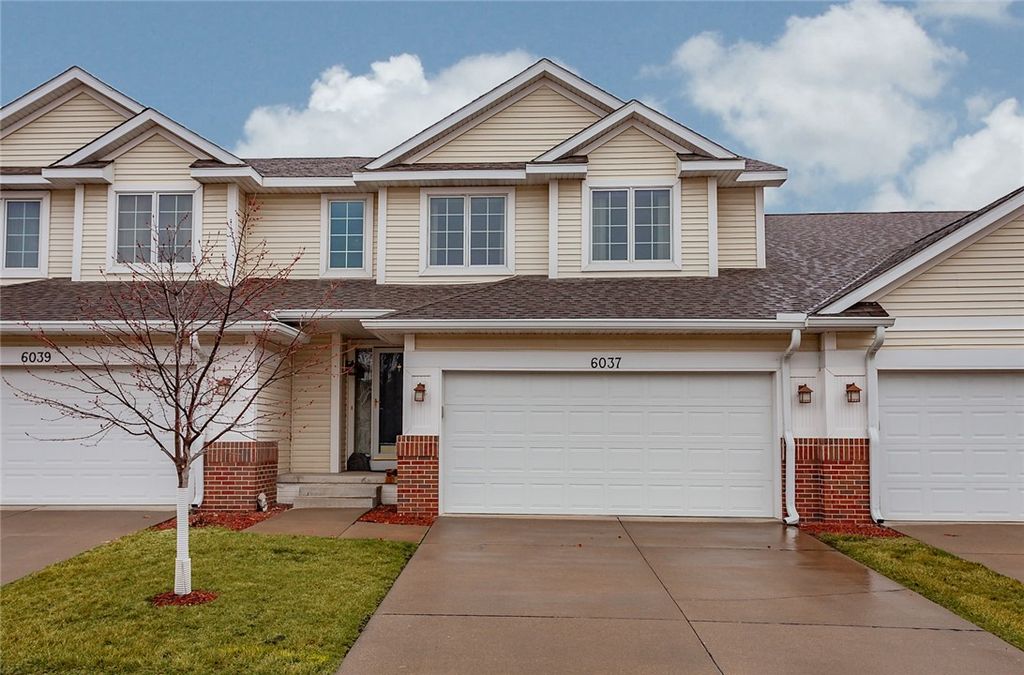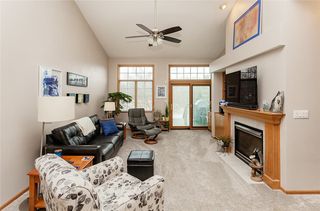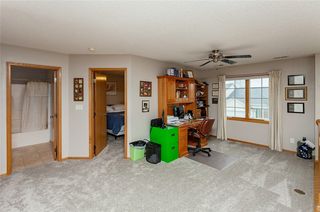


PENDING
6037 Cottage Dr
Johnston, IA 50131
- 3 Beds
- 4 Baths
- 1,573 sqft
- 3 Beds
- 4 Baths
- 1,573 sqft
3 Beds
4 Baths
1,573 sqft
Local Information
© Google
-- mins to
Commute Destination
Description
Welcome home to this bright and airy townhome w/ lots of great updates. This beautiful 1.5 story open floor plan has brand new carpeting throughout, features 2336SF of finish, 3 bedrooms, 4 bathrooms, a large 2nd floor loft area, and a finished lower level w/ daylight windows. Spacious living room w/ vaulted ceilings provide an even more open feeling and includes a gas fireplace w/ built-ins and a new Pella sliding door w/ built in blinds that lead you out to the deck. The living room opens to the dining area and kitchen featuring hardwood floors, brand new SS appliances, new sink/faucet & pantry. The laundry room, a ½ bath and the primary bedroom are all on the main level. The primary bath has new LVP flooring, double sinks and linen closet. The upstairs loft area is extra roomy and would be perfect for a teenager or guests. Upstairs also includes a bedroom and a full bathroom. The spacious lower level is finished with a large family room, another bedroom and a bathroom. Attached 2 car garage with extra parking directly across from home. Close to Hyperion Field Club, Saylorville Lake and walking trails. UPDATES: 2021: new garage door opener, new SS appliances, all new carpeting, LVP in master BA, main level new paint, LL partially painted. 2022: New HVAC w/ AprilAire, 6 new Pella triple pane/sound deadening windows and patio slider door. 2023: New sink, faucet & garbage disposal.
Home Highlights
Parking
2 Car Garage
Outdoor
Deck
A/C
Heating & Cooling
HOA
$165/Monthly
Price/Sqft
$175
Listed
27 days ago
Home Details for 6037 Cottage Dr
Interior Features |
|---|
Interior Details Basement: Daylight,Finished |
Beds & Baths Number of Bedrooms: 3Main Level Bedrooms: 1Number of Bathrooms: 4Number of Bathrooms (full): 1Number of Bathrooms (three quarters): 2Number of Bathrooms (half): 1 |
Dimensions and Layout Living Area: 1573 Square Feet |
Appliances & Utilities Appliances: Dishwasher, Microwave, Refrigerator, StoveDishwasherLaundry: Main LevelMicrowaveRefrigerator |
Heating & Cooling Heating: Forced Air,Gas,Natural GasHas CoolingAir Conditioning: Central AirHas HeatingHeating Fuel: Forced Air |
Fireplace & Spa Number of Fireplaces: 1Has a Fireplace |
Windows, Doors, Floors & Walls Flooring: Carpet, Hardwood, Tile |
Levels, Entrance, & Accessibility Levels: One and One HalfFloors: Carpet, Hardwood, Tile |
Security Security: Security System, Smoke Detector(s) |
Exterior Features |
|---|
Exterior Home Features Roof: Asphalt ShinglePatio / Porch: DeckExterior: Deck, Sprinkler/IrrigationFoundation: Block, Poured |
Parking & Garage Number of Garage Spaces: 2Number of Covered Spaces: 2Has a GarageHas an Attached GarageParking Spaces: 2Parking: Attached,Garage,Two Car Garage |
Frontage Road Surface Type: Concrete |
Water & Sewer Sewer: Public Sewer |
Finished Area Finished Area (below surface): 730 Square Feet |
Days on Market |
|---|
Days on Market: 27 |
Property Information |
|---|
Year Built Year Built: 1988 |
Property Type / Style Property Type: ResidentialProperty Subtype: Townhouse, CondominiumArchitecture: One and One Half Story |
Building Construction Materials: Brick, Vinyl Siding |
Property Information Parcel Number: 24100949857000 |
Price & Status |
|---|
Price List Price: $274,900Price Per Sqft: $175 |
Status Change & Dates Off Market Date: Mon Apr 01 2024 |
Active Status |
|---|
MLS Status: Pending |
Location |
|---|
Direction & Address City: Johnston |
School Information Elementary School District: JohnstonJr High / Middle School District: JohnstonHigh School District: Johnston |
Agent Information |
|---|
Listing Agent Listing ID: 690967 |
Building |
|---|
Building Area Building Area: 1573 Square Feet |
Community |
|---|
Not Senior Community |
HOA |
|---|
HOA Fee Includes: Insurance, Maintenance Grounds, Maintenance Structure, Snow Removal, TrashHOA Name: Rittgers Oaks @ Hyperion HoaHOA Phone (alt): 515-446-2240HOA Name (second): Management Solutions - LindaAssociation for this Listing: Des Moines Area Association of REALTORSHas an HOAHOA Fee: $165/Monthly |
Lot Information |
|---|
Lot Area: 2003.76 sqft |
Offer |
|---|
Listing Terms: Cash, Conventional, FHA, VA Loan |
Compensation |
|---|
Buyer Agency Commission: 3Buyer Agency Commission Type: % |
Notes The listing broker’s offer of compensation is made only to participants of the MLS where the listing is filed |
Miscellaneous |
|---|
BasementMls Number: 690967Living Area Range Units: Square FeetAttribution Contact: (515) 208-1504 |
Last check for updates: about 24 hours ago
Listing courtesy of Scott Myers, (515) 208-1504
Century 21 Signature
Molly Myers, (515) 208-2545
Century 21 Signature
Originating MLS: Des Moines Area Association of REALTORS
Source: DMMLS, MLS#690967

Price History for 6037 Cottage Dr
| Date | Price | Event | Source |
|---|---|---|---|
| 04/01/2024 | $274,900 | Pending | DMMLS #690967 |
| 03/28/2024 | $274,900 | PriceChange | DMMLS #690967 |
| 03/15/2024 | $279,900 | PriceChange | DMMLS #690967 |
| 03/12/2024 | $284,900 | Listed For Sale | DMMLS #690967 |
| 05/05/2021 | $227,000 | Sold | DMMLS #624361 |
| 03/24/2021 | $222,000 | Pending | DMMLS #624361 |
| 03/17/2021 | $222,000 | Listed For Sale | DMMLS #624361 |
| 02/02/2009 | $159,500 | Sold | N/A |
| 05/26/2008 | $175,000 | ListingRemoved | Agent Provided |
| 05/16/2008 | $175,000 | Listed For Sale | Agent Provided |
| 06/28/2004 | $169,500 | Sold | N/A |
Similar Homes You May Like
Skip to last item
- Keller Williams Legacy Group
- See more homes for sale inJohnstonTake a look
Skip to first item
New Listings near 6037 Cottage Dr
Skip to last item
Skip to first item
Property Taxes and Assessment
| Year | 2022 |
|---|---|
| Tax | $4,188 |
| Assessment | $205,500 |
Home facts updated by county records
Comparable Sales for 6037 Cottage Dr
Address | Distance | Property Type | Sold Price | Sold Date | Bed | Bath | Sqft |
|---|---|---|---|---|---|---|---|
0.08 | Condo | $269,000 | 06/08/23 | 2 | 4 | 1,573 | |
0.02 | Condo | $279,900 | 02/09/24 | 3 | 4 | 1,573 | |
0.82 | Condo | $274,900 | 09/28/23 | 3 | 3 | 1,507 | |
0.82 | Condo | $252,500 | 02/28/24 | 3 | 3 | 1,565 | |
0.52 | Condo | $272,450 | 07/12/23 | 2 | 1 | 1,455 | |
1.36 | Condo | $274,900 | 07/17/23 | 3 | 3 | 1,551 | |
0.89 | Condo | $503,847 | 06/20/23 | 4 | 3 | 1,661 | |
1.69 | Condo | $257,500 | 07/05/23 | 3 | 3 | 1,576 | |
1.67 | Condo | $255,000 | 10/02/23 | 3 | 3 | 1,357 | |
1.71 | Condo | $246,000 | 05/18/23 | 2 | 2 | 1,350 |
What Locals Say about Johnston
- Cramer2202
- Resident
- 3mo ago
"Nice place to live and raise a family just outside of the city and things are still close enough to get to. "
- Jacobtarr
- Visitor
- 3y ago
"Not at all. The place is peaceful and quiet, neighbors are very friendly, dog owners pick up after their doing and most of all the dogs are well trained and friendly."
- Angel X.
- Resident
- 4y ago
"It’s a easy commute to all of Des Moines and surrounding areas. Easy accessible to highway and backroads."
- Leighton M. B.
- Resident
- 4y ago
"there are many facilities in our area and nearby parks for children. it is very safe area. it is a great Place to raise a family."
- Esee1023
- Resident
- 4y ago
"the schools are great and they have great sports at this school. On the other side there are very large blocks of apartments"
- Kenneth K.
- Resident
- 4y ago
"Very safe area for children great schools very friendly people in the neighborhood very affordable housing "
- Lindsay S.
- Resident
- 4y ago
"We love this area for the convenience of everything. The nieghborhood is quiet and super safe. Schools are awesome. Shopping, restaurants, bike trails, awesome parks and so many things super close! We love the community and the attitude of the people! Great place to raise kids! Many activities available. Farmers market, Johnston Green days and parades! Such a fun place to grow up!"
- Trishamc2
- Resident
- 4y ago
"I love this neighborhood so much. Everyone is friendly! Its clean and safe! People are outside all the time!!!"
- Renee R.
- Resident
- 5y ago
"Terrific neighborhood and wonderful neighbors. We have really enjoyed this area and will miss it greatly."
- Daniel F.
- Resident
- 5y ago
"The commute is easy as we have various access points to main roadways and the interstate. Also Johnston is continually working on improving the roadways. "
- Lcmanningbey
- Resident
- 5y ago
"we are all one big community. That supports each other and does a neighborhood watch. we are involved in our children's activities and look out for each other's family."
- Luananb
- Resident
- 5y ago
"EVERYONE has a dog in Johnston. They are like family out here. Regularly people are walking their dogs and most yards are fenced in as well. "
- Angi O. g. b.
- Resident
- 6y ago
"I’ve lived here for 14 yrs, but we are looking for hassle-free living in a townhome. Johnston city planners don’t seem to be involved in new construction/developments, which are still going up in clusters sprawled throughout the city limits. Townhomes are being developed in specific areas where its townhouse after townhouse, which feels like it will look trashy over time. They should use Ankeny’s approach of mixing townhomes in with single family. The homes are vintage and neighborhoods are planned for walk-ability to shopping, entertainment and elementary schools. So lovely."
- Joinjuliana
- Resident
- 6y ago
"Old and new houses mixed together. Good schools. Lots of land. On a convenient street equidistant to downtown and west side amenities."
- Dan H.
- 9y ago
"We have lived in this area for 8 years. It is a family and pet friendly area with great neighbors. "
- jenfineped
- 11y ago
"Johnston is a top notch community!"
LGBTQ Local Legal Protections
LGBTQ Local Legal Protections
Scott Myers, Century 21 Signature

IDX information is provided exclusively for personal, non-commercial use, and may not be used for any purpose other than to identify prospective properties consumers may be interested in purchasing. Information is deemed reliable but not guaranteed.
The listing broker’s offer of compensation is made only to participants of the MLS where the listing is filed.
The listing broker’s offer of compensation is made only to participants of the MLS where the listing is filed.
6037 Cottage Dr, Johnston, IA 50131 is a 3 bedroom, 4 bathroom, 1,573 sqft condo built in 1988. This property is currently available for sale and was listed by DMMLS on Mar 12, 2024. The MLS # for this home is MLS# 690967.
