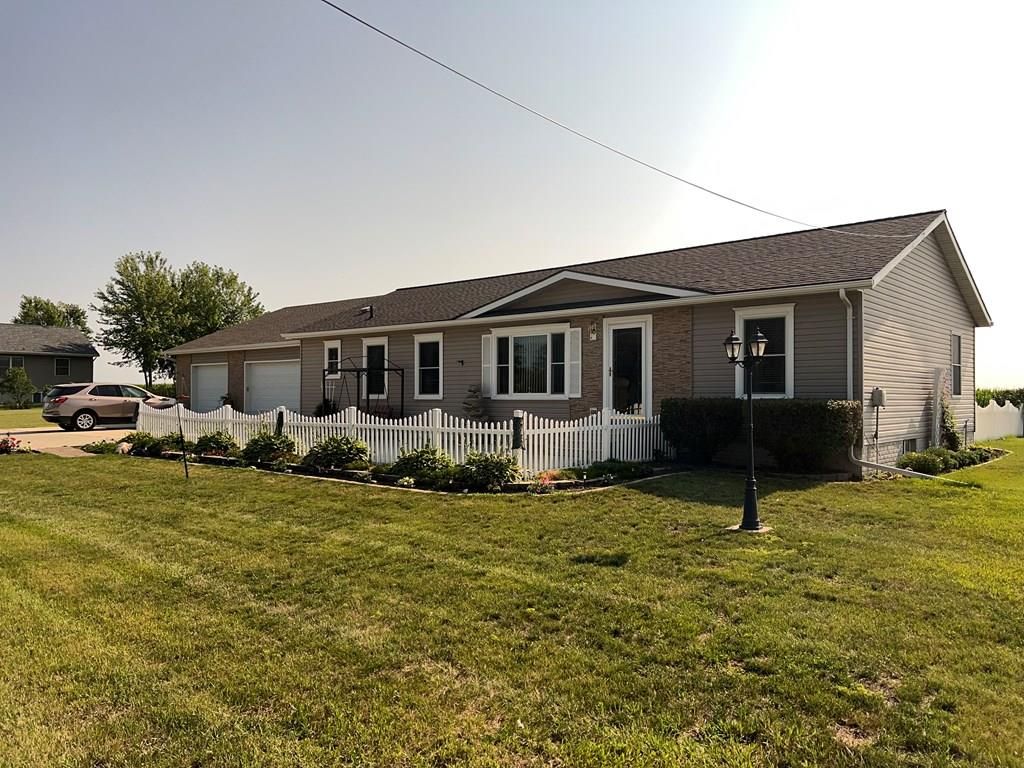


FOR SALE0.46 ACRES
6030 Twin Lakes Rd
Manson, IA 50563
- 3 Beds
- 3 Baths
- 1,568 sqft (on 0.46 acres)
- 3 Beds
- 3 Baths
- 1,568 sqft (on 0.46 acres)
3 Beds
3 Baths
1,568 sqft
(on 0.46 acres)
Local Information
© Google
-- mins to
Commute Destination
Description
Escape to serenity in this charming lake house. With breathtaking views, a spacious interior, and easy access to water, this is the perfect retreat for relaxation and rejuvenation! Home features 3 main floor bedrooms, a master suite, full basement with 2 additional n/c bedrooms, oversized family room and a 3rd bath. Sitting on almost a half acre and priced well below assessed value you'll want to take a look at this one before it's too late! For a private viewing of this home give Edward Johll a call at 515-408-0156
Home Highlights
Parking
3 Car Garage
Outdoor
Deck
A/C
Heating & Cooling
HOA
None
Price/Sqft
$312
Listed
55 days ago
Home Details for 6030 Twin Lakes Rd
Interior Features |
|---|
Interior Details Basement: Finished,FullNumber of Rooms: 12Types of Rooms: Bedroom 1, Bedroom 2, Bedroom 3, Bedroom 4, Bedroom 5, Bathroom 1, Bathroom 2, Bathroom 3, Dining Room, Family Room, Kitchen, Living Room |
Beds & Baths Number of Bedrooms: 3Main Level Bedrooms: 3Number of Bathrooms: 3Number of Bathrooms (full): 2Number of Bathrooms (three quarters): 1Number of Bathrooms (main level): 2 |
Dimensions and Layout Living Area: 1568 Square Feet |
Appliances & Utilities Appliances: Dishwasher, Dryer, Refrigerator, Stove-Electric, Washer, Negotiable, Gas Water HeaterDishwasherDryerLaundry: Main LevelRefrigeratorWasher |
Heating & Cooling Heating: Forced AirHas CoolingAir Conditioning: Central AirHas HeatingHeating Fuel: Forced Air |
Fireplace & Spa Number of Fireplaces: 1Fireplace: 1, Electric, Free StandingHas a Fireplace |
Gas & Electric Electric: Circuit Breakers |
Exterior Features |
|---|
Exterior Home Features Roof: AsphaltPatio / Porch: DeckFencing: Fenced YardFoundation: Poured |
Parking & Garage Number of Garage Spaces: 3Number of Covered Spaces: 3Has a GarageHas an Attached GarageHas Open ParkingParking Spaces: 3Parking: Paved Driveway |
Frontage Road Surface Type: Paved |
Water & Sewer Sewer: Community Sewer System |
Days on Market |
|---|
Days on Market: 55 |
Property Information |
|---|
Property Type / Style Property Type: ResidentialProperty Subtype: Manufactured HomeStructure Type: Modular HomeArchitecture: Ranch |
Building Construction Materials: Vinyl Siding |
Price & Status |
|---|
Price List Price: $489,000Price Per Sqft: $312 |
Status Change & Dates Possession Timing: Negotiable |
Active Status |
|---|
MLS Status: Active |
Location |
|---|
Direction & Address City: MansonCommunity: Other |
School Information Elementary School District: MansonJr High / Middle School District: MansonHigh School District: Manson |
Agent Information |
|---|
Listing Agent Listing ID: 22965 |
Building |
|---|
Building Area Building Area: 1568 Square Feet |
Lot Information |
|---|
Lot Area: 0.46 acres |
Miscellaneous |
|---|
BasementMls Number: 22965 |
Last check for updates: about 23 hours ago
Listing courtesy of Edward Johll
RE/MAX of Fort Dodge, Inc.
Source: Fort Dodge BOR, MLS#22965

Also Listed on RE/MAX Central.
Price History for 6030 Twin Lakes Rd
| Date | Price | Event | Source |
|---|---|---|---|
| 03/03/2024 | $489,000 | Listed For Sale | Fort Dodge BOR #22965 |
| 10/13/2023 | $489,000 | ListingRemoved | RE/MAX Central #22965 |
| 08/16/2023 | $489,000 | PriceChange | Fort Dodge BOR #22965 |
| 07/27/2023 | $499,000 | PriceChange | Fort Dodge BOR #22965 |
| 07/11/2023 | $509,000 | Listed For Sale | Fort Dodge BOR #22965 |
| 08/11/2008 | $72,500 | Sold | N/A |
Similar Homes You May Like
Skip to last item
Skip to first item
New Listings near 6030 Twin Lakes Rd
Skip to last item
Skip to first item
Property Taxes and Assessment
| Year | 2023 |
|---|---|
| Tax | $4,424 |
| Assessment | $508,680 |
Home facts updated by county records
LGBTQ Local Legal Protections
LGBTQ Local Legal Protections
Edward Johll, RE/MAX of Fort Dodge, Inc.

Copyright Fort Dodge Board of Realtors. All rights reserved. Information is deemed reliable but not guaranteed.
6030 Twin Lakes Rd, Manson, IA 50563 is a 3 bedroom, 3 bathroom, 1,568 sqft single-family home. This property is currently available for sale and was listed by Fort Dodge BOR on Mar 3, 2024. The MLS # for this home is MLS# 22965.
