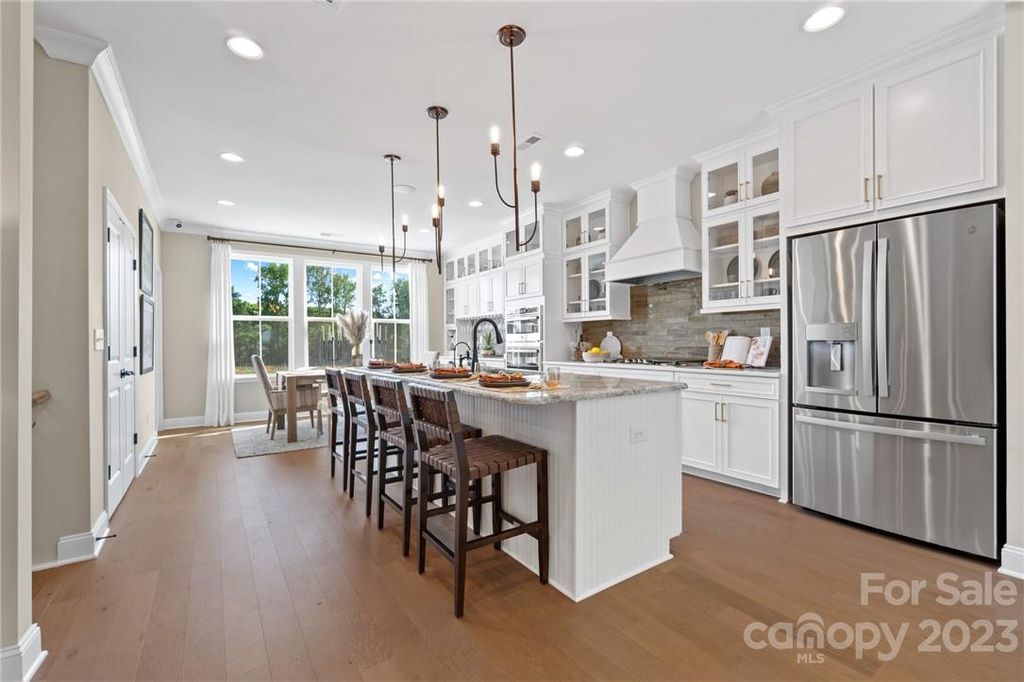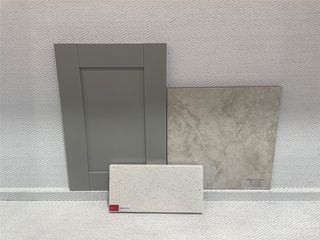


SOLDMAR 21, 2024
6024 Towering Oaks Dr
Charlotte, NC 28205
Oakhurst- 4 Beds
- 4 Baths
- 1,952 sqft
- 4 Beds
- 4 Baths
- 1,952 sqft
$525,000
Last Sold: Mar 21, 2024
0% over list $525K
$269/sqft
Est. Refi. Payment $3,157/mo*
$525,000
Last Sold: Mar 21, 2024
0% over list $525K
$269/sqft
Est. Refi. Payment $3,157/mo*
4 Beds
4 Baths
1,952 sqft
Homes for Sale Near 6024 Towering Oaks Dr
Skip to last item
- Taylor Morrison of Carolinas Inc
- Taylor Morrison of Carolinas Inc
- Taylor Morrison of Carolinas Inc
- Taylor Morrison of Carolinas Inc
- Taylor Morrison of Carolinas Inc
- See more homes for sale inCharlotteTake a look
Skip to first item
Local Information
© Google
-- mins to
Commute Destination
Description
This property is no longer available to rent or to buy. This description is from March 22, 2024
MLS # 4064036 REPRESENTATIVE PHOTOS ADDED. The Breckenridge II plan at Hudson Oaks is a 3-story new construction townhome! Ground floor features a large guest suite accessed from the 2-car garage. The second floor offers a beautiful open-concept layout that includes a large gathering room with deck, a gourmet kitchen with a spacious center-island and bright dining room with adjacent powder room. All 3 bedrooms, including the deluxe owner's suite, are found on the third floor along with the conveniently located laundry room and secondary bath. Numerous design upgrades include gray cabinets throughout house, upgrade cabinet hardware, quartz countertop throughout, upgraded paint, full oak treads with painted risers, and iron railings. Structural options added include: first floor guest suite, sliding glass door, gourmet kitchen, modern fireplace, and beverage center.
Home Highlights
Parking
2 Car Garage
Outdoor
No Info
A/C
Heating & Cooling
HOA
$220/Monthly
Price/Sqft
$269/sqft
Listed
180+ days ago
Home Details for 6024 Towering Oaks Dr
Active Status |
|---|
MLS Status: Closed |
Interior Features |
|---|
Interior Details Number of Rooms: 8Types of Rooms: Bedroom S, Laundry, Primary Bedroom, Breakfast, Great Room, Kitchen |
Beds & Baths Number of Bedrooms: 4Number of Bathrooms: 4Number of Bathrooms (full): 3Number of Bathrooms (half): 1 |
Dimensions and Layout Living Area: 1952 Square Feet |
Appliances & Utilities Appliances: Dishwasher, Disposal, Exhaust Fan, Gas Cooktop, Gas Water Heater, Microwave, Plumbed For Ice Maker, Tankless Water Heater, Wall OvenDishwasherDisposalLaundry: Upper LevelMicrowave |
Heating & Cooling Heating: ZonedHas CoolingAir Conditioning: Central Air,ZonedHas HeatingHeating Fuel: Zoned |
Fireplace & Spa Fireplace: Family Room |
Windows, Doors, Floors & Walls Flooring: Carpet, Tile, Vinyl |
Levels, Entrance, & Accessibility Floors: Carpet, Tile, Vinyl |
View No View |
Exterior Features |
|---|
Exterior Home Features Exterior: Lawn MaintenanceFoundation: Slab |
Parking & Garage Number of Garage Spaces: 2Number of Covered Spaces: 2No CarportHas a GarageHas an Attached GarageParking Spaces: 2Parking: Attached Garage,Garage Door Opener,Garage Faces Rear,Garage on Main Level |
Frontage Responsible for Road Maintenance: Private Maintained RoadRoad Surface Type: Concrete |
Water & Sewer Sewer: Public Sewer |
Surface & Elevation Elevation Units: Feet |
Finished Area Finished Area (above surface): 1952 |
Property Information |
|---|
Year Built Year Built: 2024 |
Property Type / Style Property Type: ResidentialProperty Subtype: TownhouseArchitecture: Transitional |
Building Building Name: Hudson OaksConstruction Materials: Brick Partial, Hardboard Siding, Shingle/ShakeIs a New Construction |
Property Information Parcel Number: 16105626 |
Price & Status |
|---|
Price List Price: $524,990Price Per Sqft: $269/sqft |
Media |
|---|
Location |
|---|
Direction & Address City: CharlotteCommunity: Hudson Oaks |
School Information Elementary School: Oakhurst Steam AcademyJr High / Middle School: EastwayHigh School: Garinger |
Building |
|---|
Building Details Builder Model: Breckenridge IIBuilder Name: Taylor Morrison |
Building Area Building Area: 1952 Square Feet |
Community |
|---|
Community Features: Sidewalks, Street Lights, Other |
HOA |
|---|
Has an HOAHOA Fee: $220/Monthly |
Lot Information |
|---|
Lot Area: 0.027 acres |
Listing Info |
|---|
Special Conditions: Standard |
Offer |
|---|
Listing Terms: Cash, Conventional, FHA, VA Loan |
Compensation |
|---|
Buyer Agency Commission: 12000Buyer Agency Commission Type: $Sub Agency Commission: 0Sub Agency Commission Type: $ |
Notes The listing broker’s offer of compensation is made only to participants of the MLS where the listing is filed |
Miscellaneous |
|---|
Mls Number: 4064036Attic: Pull Down StairsAttribution Contact: bgupta@taylormorrison.com |
Additional Information |
|---|
SidewalksStreet LightsOtherMlg Can ViewMlg Can Use: IDX |
Last check for updates: about 13 hours ago
Listed by Bonty Gupta
Taylor Morrison of Carolinas Inc
Bought with: Krishna Patel, (908) 838-8582, Patel Standard realty
Source: Canopy MLS as distributed by MLS GRID, MLS#4064036

Price History for 6024 Towering Oaks Dr
| Date | Price | Event | Source |
|---|---|---|---|
| 03/21/2024 | $525,000 | Sold | Canopy MLS as distributed by MLS GRID #4064036 |
| 02/18/2024 | $524,990 | Pending | Canopy MLS as distributed by MLS GRID #4064036 |
| 02/14/2024 | $524,990 | PriceChange | Canopy MLS as distributed by MLS GRID #4064036 |
| 01/09/2024 | $549,990 | PriceChange | Canopy MLS as distributed by MLS GRID #4064036 |
| 11/01/2023 | $557,352 | PriceChange | Canopy MLS as distributed by MLS GRID #4064036 |
| 10/29/2023 | $554,352 | PriceChange | Canopy MLS as distributed by MLS GRID #4064036 |
| 10/10/2023 | $549,392 | Listed For Sale | Canopy MLS as distributed by MLS GRID #4064036 |
Property Taxes and Assessment
| Year | 2023 |
|---|---|
| Tax | |
| Assessment | $100,000 |
Home facts updated by county records
Comparable Sales for 6024 Towering Oaks Dr
Address | Distance | Property Type | Sold Price | Sold Date | Bed | Bath | Sqft |
|---|---|---|---|---|---|---|---|
0.03 | Townhouse | $564,990 | 09/21/23 | 4 | 4 | 1,896 | |
0.06 | Townhouse | $549,990 | 11/21/23 | 4 | 4 | 1,952 | |
0.10 | Townhouse | $499,990 | 02/06/24 | 4 | 4 | 1,952 | |
0.01 | Townhouse | $545,000 | 04/02/24 | 3 | 4 | 1,906 | |
0.07 | Townhouse | $585,490 | 11/21/23 | 4 | 4 | 1,906 | |
0.00 | Townhouse | $524,468 | 02/20/24 | 3 | 4 | 1,952 | |
0.00 | Townhouse | $529,990 | 04/23/24 | 3 | 4 | 1,906 | |
0.04 | Townhouse | $544,990 | 11/28/23 | 3 | 4 | 1,906 | |
0.02 | Townhouse | $535,990 | 02/09/24 | 3 | 4 | 1,952 |
Assigned Schools
These are the assigned schools for 6024 Towering Oaks Dr.
- Eastway Middle
- 6-8
- Public
- 810 Students
5/10GreatSchools RatingParent Rating AverageThis is written on Jan/9/2024...If your tween or teen is going to eastway here is what to expect• drama•fights • pulling/pushing• same food some weeksBut tbh eastway is fine just don't find the bad side of it.Other Review3mo ago - Garinger High School
- 9-12
- Public
- 1498 Students
2/10GreatSchools RatingParent Rating AverageThe experience has been positive and my sons enjoys attending this schoolParent Review1y ago - Oakhurst STEAM Academy
- K-5
- Public
- 565 Students
6/10GreatSchools RatingParent Rating AverageI saw Oakhurst STEAM review before we started here and accordingly had some reservations. I'm happy to report my kid is doing well and really enjoys her teachers and friends here. My biggest concern is that our kid isn't being challenged enough. It's true that we spend a lot of time learning outside of school and so a lot (maybe even a majority) of their learning occurs at home. I also know that not every parent or family has as much opportunity to spend time learning after/between work, but for us it works and it has been an overwhelmingly good experience. Our child gets along well with all the teachers and staff and we enjoy hearing their stories each day after school about what they learned. We are grateful that Oakhurst STEAM and their particular curriculum is nearby. My experience so far has me more skeptical about THIS website despite its popularity, my trust levels are declining when I read reviews and/or ratings here compared with actual schools I've become familar with.Parent Review1y ago - Check out schools near 6024 Towering Oaks Dr.
Check with the applicable school district prior to making a decision based on these schools. Learn more.
Neighborhood Overview
Neighborhood stats provided by third party data sources.
What Locals Say about Oakhurst
- Edgar.mci17
- Resident
- 4y ago
"Easy to get to and from work in stallings. Food and fun activities are close by. You just have to know what is the best time to leave. Privacy is kept throughout. New buildings are coming up soon"
- Meaganmparker
- Resident
- 5y ago
"Everyone is really friendly - most are mature residents that have lived here for a long time. Quiet streets close to uptown, Cotswold and easy access to independence "
- Meaganmparker
- Resident
- 5y ago
"You will Always see friendly pups and their humans out for walks! Great for making new furry friends!"
- Meaganmparker
- Resident
- 5y ago
"Quite neighborhood with friendly neighbors and convenient to uptown! Some new development but great homes have a lot of charm and character!"
- Blsteelehorsey
- Resident
- 6y ago
"I have lived here for 7 years and have had no issues. The children play outside and walk their dogs. I walk every morning and I feel safe."
- Rdavis127
- 11y ago
"This is a great family neighborhood, beautiful trees and landscapings. Many of the owners actually grew up in the area. Folks take care of their property and their neighbors. One of the few areas where you have that "small town feel". Lots of dogs walking their owners! Close to downtown, Cotswold and public transportation! "
- mm4792
- 11y ago
"i live in this neighborhood. my major complaine is train noise. it wakes us up in the middle of the night. i careless during the day even it is noisy but at night it gets crazy. recently i started seeing couple of cats wondering alone so it is getting worst, it used to be a clean place not anymore."
LGBTQ Local Legal Protections
LGBTQ Local Legal Protections

Based on information submitted to the MLS GRID as of 2024-01-24 10:55:15 PST. All data is obtained from various sources and may not have been verified by broker or MLS GRID. Supplied Open House Information is subject to change without notice. All information should be independently reviewed and verified for accuracy. Properties may or may not be listed by the office/agent presenting the information. Some IDX listings have been excluded from this website. Click here for more information
The Listing Brokerage’s offer of compensation is made only to participants of the MLS where the listing is filed and to participants of an MLS subject to a data-access agreement with Canopy MLS.
The Listing Brokerage’s offer of compensation is made only to participants of the MLS where the listing is filed and to participants of an MLS subject to a data-access agreement with Canopy MLS.
Homes for Rent Near 6024 Towering Oaks Dr
Skip to last item
Skip to first item
Off Market Homes Near 6024 Towering Oaks Dr
Skip to last item
Skip to first item
6024 Towering Oaks Dr, Charlotte, NC 28205 is a 4 bedroom, 4 bathroom, 1,952 sqft townhouse built in 2024. 6024 Towering Oaks Dr is located in Oakhurst, Charlotte. This property is not currently available for sale. 6024 Towering Oaks Dr was last sold on Mar 21, 2024 for $525,000 (0% higher than the asking price of $524,990). The current Trulia Estimate for 6024 Towering Oaks Dr is $531,100.
