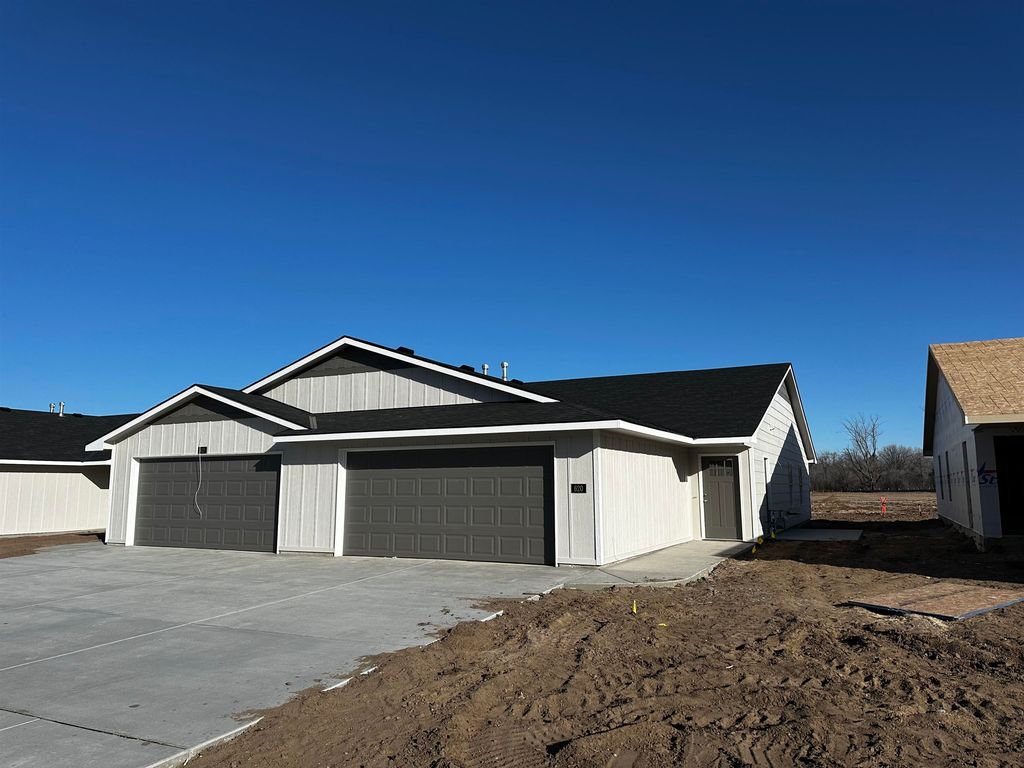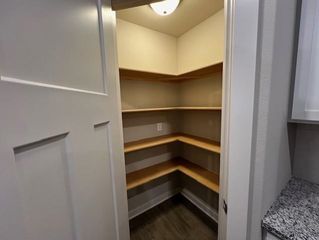


FOR SALE
602 W 50th St S
Wichita, KS 67217
South Seneca- 3 Beds
- 2 Baths
- 1,195 sqft
- 3 Beds
- 2 Baths
- 1,195 sqft
3 Beds
2 Baths
1,195 sqft
Local Information
© Google
-- mins to
Commute Destination
Description
Brand new duplex for sale with 3 bedrooms, 2 bath and a 2-car garage. Zero entry level. Custom features include granite countertops, luxury vinyl tile flooring and white enameled trim. Living room with an electric fireplace. Kitchen boasts separate eating island, large walk-in pantry and stainless-steel appliances which include stove, dishwasher, built-in microwave and refrigerator. Hall closet for extra storage. Fully landscaped fenced yard with sprinkler system and a shared irrigation well. General taxes have not been fully assessed yet. Special taxes estimated at $250 a month per building. Pictures are representative of another duplex but with the same layout and features. There are other duplexes to choose from at various stages of construction. Rents estimated at $1,450 per month/side. Option to buy both sides of duplex is available.
Home Highlights
Parking
Garage
Outdoor
Patio
A/C
Heating & Cooling
HOA
No HOA Fee
Price/Sqft
$153
Listed
38 days ago
Home Details for 602 W 50th St S
Interior Features |
|---|
Interior Details Basement: NoneNumber of Rooms: 6Types of Rooms: Bedroom, Dining Room, Master Bedroom, Living Room, Kitchen |
Beds & Baths Number of Bedrooms: 3Number of Bathrooms: 2Number of Bathrooms (full): 2 |
Dimensions and Layout Living Area: 1195 Square Feet |
Appliances & Utilities Utilities: Sewer Available, PublicAppliances: Dishwasher, Disposal, Microwave, Refrigerator, Range/OvenDishwasherDisposalLaundry: Main Level,Laundry Room,220 equipmentMicrowaveRefrigerator |
Heating & Cooling Heating: Forced Air,Natural GasHas CoolingAir Conditioning: Central Air,ElectricHas HeatingHeating Fuel: Forced Air |
Fireplace & Spa Number of Fireplaces: 1Fireplace: One, Living RoomHas a Fireplace |
Gas & Electric Gas: Gas |
Windows, Doors, Floors & Walls Window: All Window Coverings, Storm Window(s) |
Levels, Entrance, & Accessibility Stories: 1Levels: One |
Exterior Features |
|---|
Exterior Home Features Roof: CompositionPatio / Porch: PatioFencing: WoodExterior: Guttering - ALL, Sprinkler System, Zero Step EntryFoundation: NoneSprinkler System |
Parking & Garage Number of Garage Spaces: 2Number of Covered Spaces: 2Has a GarageParking Spaces: 2Parking: Attached,Garage Door Opener |
Frontage Road Surface Type: Paved |
Finished Area Finished Area (above surface): 1195 Square Feet |
Days on Market |
|---|
Days on Market: 38 |
Property Information |
|---|
Year Built Year Built: 2024 |
Property Type / Style Property Type: ResidentialProperty Subtype: Twin Home or 1/2 DuplexArchitecture: Ranch |
Building Construction Materials: Frame |
Property Information Parcel Number: 214200240401201 |
Price & Status |
|---|
Price List Price: $182,500Price Per Sqft: $153 |
Active Status |
|---|
MLS Status: Active |
Location |
|---|
Direction & Address City: WichitaCommunity: SYCAMORE POND |
School Information Elementary School: CessnaJr High / Middle School: TruesdellHigh School: SouthHigh School District: Wichita School District (USD 259) |
Agent Information |
|---|
Listing Agent Listing ID: 636666 |
Building |
|---|
Building Details Builder Name: Craftsman Builders Group |
HOA |
|---|
No HOA |
Lot Information |
|---|
Lot Area: 10454.4 sqft |
Compensation |
|---|
Buyer Agency Commission: 3%Buyer Agency Commission Type: %Sub Agency Commission: 0%Sub Agency Commission Type: %Transaction Broker Commission: 3%Transaction Broker Commission Type: % |
Notes The listing broker’s offer of compensation is made only to participants of the MLS where the listing is filed |
Business |
|---|
Business Information Ownership: Individual |
Miscellaneous |
|---|
Mls Number: 636666Attribution Contact: CELL: 316-789-4738 |
Additional Information |
|---|
Mlg Can ViewMlg Can Use: IDX |
Last check for updates: 1 day ago
Listing courtesy of Lauren Watkins, (316) 789-4738
RE/MAX PREMIER
Source: SCKMLS, MLS#636666
Also Listed on RE/MAX of Kansas-Missouri.
Similar Homes You May Like
Skip to last item
- Kara Winter, JPAR-Leading Edge
- Nicholas Weathers, Reece Nichols South Central Kansas
- See more homes for sale inWichitaTake a look
Skip to first item
New Listings near 602 W 50th St S
Skip to last item
- Lucas Johnson, Keller Williams Signature Partners, LLC
- Kimberly Bischler, Heritage 1st Realty
- Ron Smith, COSH Real Estate Services
- Kirk Short, Keller Williams Signature Partners, LLC
- Amanda Treadwell, Keller Williams Signature Partners, LLC
- Terra Alonzi, Real Broker, LLC
- Randall Flickinger, J.P. Weigand & Sons
- Nikki Womack, Reece Nichols South Central Kansas
- See more homes for sale inWichitaTake a look
Skip to first item
Comparable Sales for 602 W 50th St S
Address | Distance | Property Type | Sold Price | Sold Date | Bed | Bath | Sqft |
|---|---|---|---|---|---|---|---|
0.05 | Multi-Family Home | - | 01/05/24 | 3 | 2 | 1,150 | |
0.08 | Multi-Family Home | - | 12/28/23 | 3 | 2 | 1,150 | |
0.69 | Multi-Family Home | - | 12/04/23 | 3 | 2 | 1,200 | |
0.69 | Multi-Family Home | - | 12/04/23 | 3 | 2 | 1,200 | |
0.70 | Multi-Family Home | - | 11/22/23 | 3 | 2 | 1,200 | |
0.70 | Multi-Family Home | - | 11/22/23 | 3 | 2 | 1,200 | |
0.08 | Multi-Family Home | - | 09/13/23 | - | 1,150 | ||
0.08 | Multi-Family Home | - | 10/06/23 | - | 1,150 | ||
0.08 | Multi-Family Home | - | 11/21/23 | - | 2,300 | ||
2.19 | Multi-Family Home | - | 04/11/24 | 3 | 2 | 1,213 |
Neighborhood Overview
Neighborhood stats provided by third party data sources.
What Locals Say about South Seneca
- Shari S.
- Resident
- 4y ago
"Safe family neighborhood, good schools, and well cared for homes. shopping and stores close by with convenient Transportation as well."
- godizluv04
- 12y ago
"The area is secluded and quiet. The neighbors are friendly. This is a great place to raise a family and enjoy peace and quiet."
- Aaron T.
- 13y ago
"This is a family oriented neighborhood and is close to parks, elementary school and soccer fields."
LGBTQ Local Legal Protections
LGBTQ Local Legal Protections
Lauren Watkins, RE/MAX PREMIER
IDX information is provided exclusively for personal, non-commercial use, and may not be used for any purpose other than to identify prospective properties consumers may be interested in purchasing. This information is not verified for authenticity or accuracy, is not guaranteed and may not reflect all real estate activity in the market. © 1993-2024 South Central Kansas Multiple Listing Service, Inc. All rights reserved.
The listing broker’s offer of compensation is made only to participants of the MLS where the listing is filed.
The listing broker’s offer of compensation is made only to participants of the MLS where the listing is filed.
602 W 50th St S, Wichita, KS 67217 is a 3 bedroom, 2 bathroom, 1,195 sqft multi-family built in 2024. 602 W 50th St S is located in South Seneca, Wichita. This property is currently available for sale and was listed by SCKMLS on Mar 20, 2024. The MLS # for this home is MLS# 636666.
