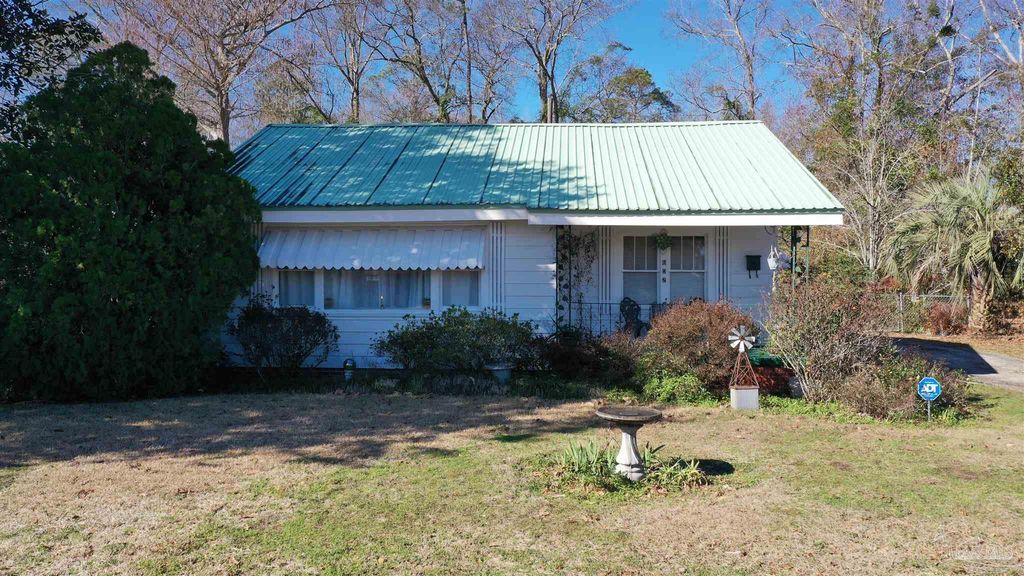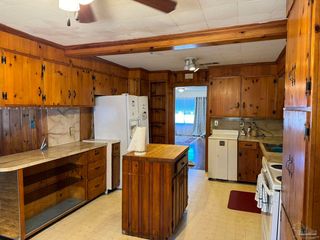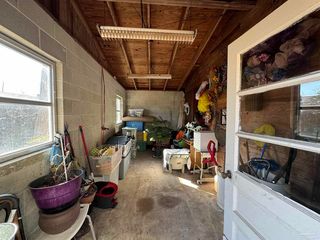


FOR SALE0.41 ACRES
602 S Carney St
Atmore, AL 36502
- 3 Beds
- 2 Baths
- 1,741 sqft (on 0.41 acres)
- 3 Beds
- 2 Baths
- 1,741 sqft (on 0.41 acres)
3 Beds
2 Baths
1,741 sqft
(on 0.41 acres)
Local Information
© Google
-- mins to
Commute Destination
Description
Atmore, Al...NEW PRICE...Nestled in the heart of Atmore, AL, this charming 3 bedroom, 2 bathroom cottage on a generous 0.41-acre lot offers a Southern living experience. Conveniently located near the Splash Pad at Heritage Park and the lively downtown area, this property enjoys easy access to all the vibrant amenities and attractions Atmore has to offer. With a spacious 1,741 sqft interior, this home showcases a desirable split bedroom plan with hardwood and vinyl floors throughout. With two living areas, there's no shortage of space to relax and entertain. The family room offers a warm welcome to guests and the living/dining room, with a cozy fireplace, sets the stage for intimate gatherings. Entertain effortlessly with the adjoining kitchen equipped with plenty of storage. The owner's suite is a private sanctuary and is perfect for unwinding after a long day. The two additional bedrooms, situated on the opposite side of the home, are comfortably sized and share a full hall bathroom. Outside, a fenced backyard awaits, providing the perfect setting for outdoor activities and relaxation. Added conveniences include a spacious 2-car detached garage with replaced roof shingles in 2019. Discover the essence of Southern living in this delightful Atmore home – where comfort and charm await.
Home Highlights
Parking
Garage
Outdoor
Porch, Patio
A/C
Heating & Cooling
HOA
No HOA Fee
Price/Sqft
$95
Listed
88 days ago
Home Details for 602 S Carney St
Interior Features |
|---|
Interior Details Number of Rooms: 7Types of Rooms: Master Bedroom, Bedroom, Bedroom 1, Dining Room, Family Room, Kitchen, Living Room |
Beds & Baths Number of Bedrooms: 3Number of Bathrooms: 2Number of Bathrooms (full): 2 |
Dimensions and Layout Living Area: 1741 Square Feet |
Appliances & Utilities Utilities: Cable AvailableAppliances: Electric Water Heater, Dryer, Washer, Dishwasher, Refrigerator, Self Cleaning OvenDishwasherDryerLaundry: Inside,W/D HookupsRefrigeratorWasher |
Heating & Cooling Heating: Heat Pump,Fireplace(s)Has CoolingAir Conditioning: Heat Pump,Ceiling Fan(s)Has HeatingHeating Fuel: Heat Pump |
Fireplace & Spa Has a Fireplace |
Gas & Electric Electric: Circuit Breakers |
Windows, Doors, Floors & Walls Window: Blinds, Drapes, Drapery RodsFlooring: Hardwood, Vinyl |
Levels, Entrance, & Accessibility Stories: 1Levels: OneFloors: Hardwood, Vinyl |
Security Security: Security System |
Exterior Features |
|---|
Exterior Home Features Roof: MetalPatio / Porch: Patio, PorchFencing: Back Yard, Chain Link, PrivacyOther Structures: Workshop/StorageFoundation: Off Grade |
Parking & Garage Number of Garage Spaces: 2Number of Covered Spaces: 2No CarportHas a GarageParking Spaces: 2Parking: 2 Car Garage,Detached,Oversized,Rear Entrance |
Pool Pool: None |
Frontage Responsible for Road Maintenance: Public Maintained RoadRoad Surface Type: Paved |
Water & Sewer Sewer: Public Sewer |
Farm & Range Not Allowed to Raise Horses |
Days on Market |
|---|
Days on Market: 88 |
Property Information |
|---|
Year Built Year Built: 1964 |
Property Type / Style Property Type: ResidentialProperty Subtype: Single Family ResidenceArchitecture: Cottage |
Building Construction Materials: FrameNot a New ConstructionNot Attached Property |
Property Information Condition: ResaleParcel Number: 30 26 09 29 3 015 002.000 |
Price & Status |
|---|
Price List Price: $164,900Price Per Sqft: $95 |
Status Change & Dates Off Market Date: Wed Apr 03 2024Possession Timing: Close Of Escrow, Immediate |
Active Status |
|---|
MLS Status: Active |
Location |
|---|
Direction & Address City: AtmoreCommunity: None |
School Information Elementary School: Local School In CountyJr High / Middle School: Local School In CountyHigh School: Local School In County |
Agent Information |
|---|
Listing Agent Listing ID: 639468 |
Building |
|---|
Building Area Building Area: 1741 Square Feet |
HOA |
|---|
HOA Fee Includes: NoneNo HOA |
Lot Information |
|---|
Lot Area: 0.41 Acres |
Compensation |
|---|
Buyer Agency Commission: 2.4%Buyer Agency Commission Type: %Transaction Broker Commission: 2.4%Transaction Broker Commission Type: % |
Notes The listing broker’s offer of compensation is made only to participants of the MLS where the listing is filed |
Miscellaneous |
|---|
Mls Number: 639468 |
Last check for updates: about 22 hours ago
Listing courtesy of Patty Helton Davis, (251) 294-2057
PHD Real Estate, LLC
Source: PAR, MLS#639468

Also Listed on Baldwin Realtors.
Price History for 602 S Carney St
| Date | Price | Event | Source |
|---|---|---|---|
| 04/19/2024 | $164,900 | PriceChange | PAR #639468 |
| 04/03/2024 | $169,900 | PendingToActive | PAR #639468 |
| 03/29/2024 | $169,900 | Pending | Baldwin Realtors #356998 |
| 03/11/2024 | $169,900 | PendingToActive | PAR #639468 |
| 02/01/2024 | $169,900 | Pending | PAR #639468 |
| 01/31/2024 | $169,900 | Listed For Sale | PAR #639468 |
| 07/15/2015 | $88,500 | Sold | N/A |
Similar Homes You May Like
Skip to last item
- Better Homes And Gardens Real Estate Main Street Properties
- Bub Gideons, PHD Realty, LLC, Active
- Tina Branch, Elite Real Estate Solutions, LLC, Active Under Contract
- Charity Hicks, Flynn Built Realty, LLC, Active
- See more homes for sale inAtmoreTake a look
Skip to first item
New Listings near 602 S Carney St
Skip to last item
- Better Homes And Gardens Real Estate Main Street Properties
- Better Homes And Gardens Real Estate Main Street Properties
- See more homes for sale inAtmoreTake a look
Skip to first item
Property Taxes and Assessment
| Year | 2022 |
|---|---|
| Tax | |
| Assessment | $100,400 |
Home facts updated by county records
Comparable Sales for 602 S Carney St
Address | Distance | Property Type | Sold Price | Sold Date | Bed | Bath | Sqft |
|---|---|---|---|---|---|---|---|
0.14 | Single-Family Home | $215,000 | 02/09/24 | 3 | 2 | 1,828 | |
0.43 | Single-Family Home | $55,000 | 09/11/23 | 3 | 2 | 1,660 | |
0.45 | Single-Family Home | $193,000 | 05/16/23 | 3 | 2 | 1,485 | |
0.50 | Single-Family Home | $170,000 | 05/09/23 | 3 | 2 | 2,072 | |
0.43 | Single-Family Home | $235,900 | 03/22/24 | 3 | 2 | 2,156 | |
0.55 | Single-Family Home | $130,000 | 09/19/23 | 3 | 2 | 2,020 |
LGBTQ Local Legal Protections
LGBTQ Local Legal Protections
Patty Helton Davis, PHD Real Estate, LLC

Copyright© 2024 by the Multiple Listing Service of the Pensacola Association of REALTORS®. This information is believed to be accurate but is not guaranteed. Subject to verification by all parties. This data is copyrighted and may not be transmitted, retransmitted, copied, framed, repurposed, or altered in any way for any other site, individual and/or purpose without the express written permission of the Multiple Listing Service of the Pensacola Association of REALTORS®. Florida recognizes single and transaction agency relationships. Information deemed reliable but not guaranteed. Any use of search facilities of data on this site, other than by a consumer looking to purchase real estate, is prohibited. IDX information is provided exclusively for personal, non-commercial use, and may not be used for any purpose other than to identify prospective properties consumers may be interested in purchasing.
The listing broker’s offer of compensation is made only to participants of the MLS where the listing is filed.
The listing broker’s offer of compensation is made only to participants of the MLS where the listing is filed.
602 S Carney St, Atmore, AL 36502 is a 3 bedroom, 2 bathroom, 1,741 sqft single-family home built in 1964. This property is currently available for sale and was listed by PAR on Jan 31, 2024. The MLS # for this home is MLS# 639468.
