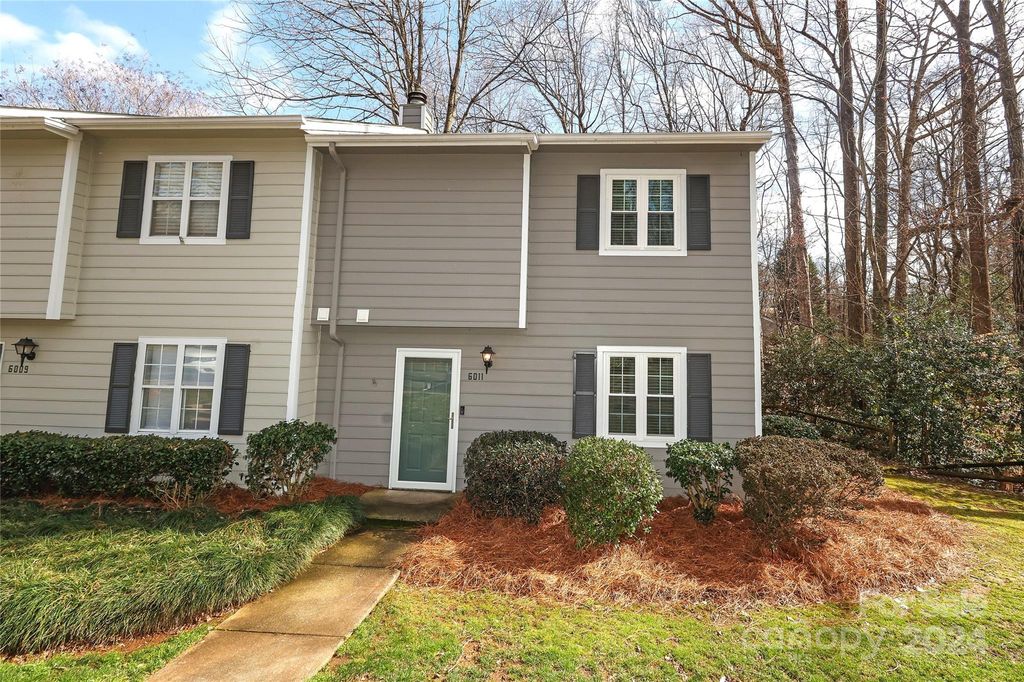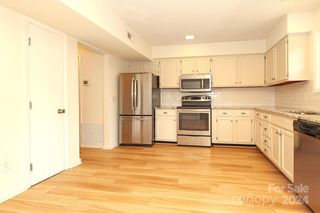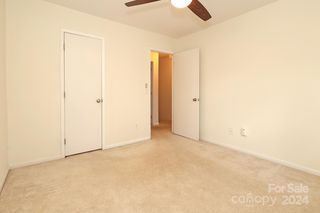


SOLDAPR 11, 2024
6011 Heath Valley Rd
Charlotte, NC 28210
Beverly Woods East- 3 Beds
- 3 Baths
- 1,303 sqft
- 3 Beds
- 3 Baths
- 1,303 sqft
$331,000
Last Sold: Apr 11, 2024
2% over list $325K
$254/sqft
Est. Refi. Payment $2,025/mo*
$331,000
Last Sold: Apr 11, 2024
2% over list $325K
$254/sqft
Est. Refi. Payment $2,025/mo*
3 Beds
3 Baths
1,303 sqft
Homes for Sale Near 6011 Heath Valley Rd
Skip to last item
- Berkshire Hathaway HomeServices Carolinas Realty
- See more homes for sale inCharlotteTake a look
Skip to first item
Local Information
© Google
-- mins to
Commute Destination
Description
This property is no longer available to rent or to buy. This description is from April 25, 2024
A short drive to everything! End unit located in the back part of the community. Recently updated flooring, kitchen & bathrms - Freshly painted. Open floorplan w/spacious living room. Kitchen w/granite countertops, subway tile backsplash, stainless steel appliances & window over sink. Dining Area includes fireplace w/wood mantle & sliding glass doors to patio. Laundry rm w/storage accommodates full size washer/dryer. Powder rm w/updated vanity. Spacious spare bedrms privately located on back side of unit. updated hall bath w/vanity & shower w/tile surround and frameless glass door. Large primary suite w/two closets with closet systems & updated bathrm w/vanity & shower / tub combo with tile surround. Private enclosed patio w/storage closet. Community features two pools & grilling/common Area. Kitchen Refrigerator, Washer & Dryer remain! Lots of green space beside home. Two parking spaces with guest parking. Check out the community center and pool.
Home Highlights
Parking
2 Open Spaces
Outdoor
No Info
A/C
Heating & Cooling
HOA
$324/Monthly
Price/Sqft
$254/sqft
Listed
46 days ago
Home Details for 6011 Heath Valley Rd
Active Status |
|---|
MLS Status: Closed |
Interior Features |
|---|
Interior Details Number of Rooms: 1Types of Rooms: Primary Bedroom |
Beds & Baths Number of Bedrooms: 3Number of Bathrooms: 3Number of Bathrooms (full): 2Number of Bathrooms (half): 1 |
Dimensions and Layout Living Area: 1303 Square Feet |
Appliances & Utilities Appliances: Convection Oven, Dishwasher, DisposalDishwasherDisposalLaundry: Main Level |
Heating & Cooling Heating: CentralHas CoolingAir Conditioning: Central AirHas HeatingHeating Fuel: Central |
Windows, Doors, Floors & Walls Flooring: Carpet |
Levels, Entrance, & Accessibility Floors: Carpet |
View No View |
Exterior Features |
|---|
Exterior Home Features Roof: ShingleFoundation: Slab |
Parking & Garage Open Parking Spaces: 2No CarportNo GarageNo Attached GarageHas Open ParkingParking Spaces: 2Parking: Assigned |
Pool Pool: Outdoor Community Pool |
Frontage Responsible for Road Maintenance: Publicly Maintained RoadRoad Surface Type: Paved |
Water & Sewer Sewer: Public Sewer |
Surface & Elevation Elevation Units: Feet |
Finished Area Finished Area (above surface): 1303 |
Property Information |
|---|
Year Built Year Built: 1980 |
Property Type / Style Property Type: ResidentialProperty Subtype: Townhouse |
Building Construction Materials: Hardboard SidingNot a New Construction |
Property Information Not Included in Sale: NoneParcel Number: 20941314 |
Price & Status |
|---|
Price List Price: $325,000Price Per Sqft: $254/sqft |
Location |
|---|
Direction & Address City: CharlotteCommunity: Heathstead |
School Information Elementary School: Beverly WoodsJr High / Middle School: CarmelHigh School: South Mecklenburg |
Building |
|---|
Building Area Building Area: 1303 Square Feet |
Community |
|---|
Community Features: Clubhouse |
HOA |
|---|
HOA Name: Meca RealtyHOA Phone: 704-971-6506Has an HOAHOA Fee: $324/Monthly |
Listing Info |
|---|
Special Conditions: Standard |
Offer |
|---|
Listing Terms: Conventional, FHA |
Compensation |
|---|
Buyer Agency Commission: 2.5Buyer Agency Commission Type: %Sub Agency Commission: 0Sub Agency Commission Type: % |
Notes The listing broker’s offer of compensation is made only to participants of the MLS where the listing is filed |
Miscellaneous |
|---|
Mls Number: 4118691Attribution Contact: trinh@prostead.com |
Additional Information |
|---|
ClubhouseMlg Can ViewMlg Can Use: IDX |
Last check for updates: about 13 hours ago
Listed by Trinh Forstner
ProStead Realty
Bought with: Lindsey Pegg, (704) 604-8773, Keller Williams Ballantyne Area
Source: Canopy MLS as distributed by MLS GRID, MLS#4118691

Price History for 6011 Heath Valley Rd
| Date | Price | Event | Source |
|---|---|---|---|
| 04/11/2024 | $331,000 | Sold | Canopy MLS as distributed by MLS GRID #4118691 |
| 03/15/2024 | $325,000 | Listed For Sale | Canopy MLS as distributed by MLS GRID #4118691 |
| 05/18/2023 | $320,500 | Sold | Canopy MLS as distributed by MLS GRID #4019413 |
| 04/19/2023 | $299,000 | Listed For Sale | Canopy MLS as distributed by MLS GRID #CAR4019413 |
| 12/30/2019 | $208,500 | Sold | N/A |
| 01/27/2015 | $128,000 | Sold | N/A |
| 12/17/2014 | $132,000 | Pending | Agent Provided |
| 11/29/2014 | $132,000 | Listed For Sale | Agent Provided |
| 08/20/1999 | $105,000 | Sold | N/A |
Property Taxes and Assessment
| Year | 2023 |
|---|---|
| Tax | $2,009 |
| Assessment | $254,922 |
Home facts updated by county records
Comparable Sales for 6011 Heath Valley Rd
Address | Distance | Property Type | Sold Price | Sold Date | Bed | Bath | Sqft |
|---|---|---|---|---|---|---|---|
0.42 | Townhouse | $335,000 | 03/12/24 | 3 | 3 | 1,506 | |
0.83 | Townhouse | $350,000 | 08/28/23 | 3 | 3 | 1,786 | |
0.83 | Townhouse | $425,000 | 04/29/24 | 3 | 3 | 1,654 | |
0.89 | Townhouse | $374,500 | 10/31/23 | 3 | 3 | 1,705 | |
0.89 | Townhouse | $435,000 | 03/15/24 | 3 | 3 | 1,633 | |
0.64 | Townhouse | $665,000 | 05/30/23 | 3 | 3 | 2,429 |
Assigned Schools
These are the assigned schools for 6011 Heath Valley Rd.
- Beverly Woods Elementary
- K-5
- Public
- 672 Students
8/10GreatSchools RatingParent Rating AverageI was very excited about this school. But after a couple of weeks I’m ready to find my child a new school. Teacher methods is by intimidation, controlling and bullying. Apparently teachers have their favorites and by doing this they manipulate the rest of the class except of having a different better approach. My child now has low self esteem issues that I’m currently dealing with due to this type of manipulative behavior done by teachers. STAFF LOCKS SOCIAL MATURITY.Parent Review6mo ago - Carmel Middle
- 6-8
- Public
- 1153 Students
5/10GreatSchools RatingParent Rating AverageHaving my children first attending this school over 40 years ago and having grandchildren there recently I can say that this school along with the past performance of cms schools have been a disappointment all the way from discipline issues ,to content of educational issues. Having shortage of teachers is due to lack of addressing teacher pay which has always been a big issue.Only the administrators get the pay and the main teachers never do. So you will never attract people to go into teaching and attract good teachers. Over payed superintendents has always been a big problem as well as this school district is too large. Our public education is on the skids no wonder we are so behind the rest of the world in quality education.Other Review8mo ago - South Mecklenburg High
- 9-12
- Public
- 3202 Students
3/10GreatSchools RatingParent Rating AverageMy daughter spent 4 years here and loved it. (She is now at UNC Chapel Hill). Took Advance Placement classes all 4 years, enjoyed dances & sporting events, and had some fantastic teachers. Buildings are independent of each other which allows kids to get outside during class. Have been impressed by leadership during the covid era and after. My son is attending South Meck now and is currently a sophomore. While he is not nearly as academic as my daughter, his teachers have been great at communicating with me regarding his progress in class. The population at South is very diverse and the students get along very well. The Language magnet brings some great language teachers to the school as well. In a city of more than a dozen high school, we are very happy at South- My kids are proud to be Sabres!Parent Review1y ago - Check out schools near 6011 Heath Valley Rd.
Check with the applicable school district prior to making a decision based on these schools. Learn more.
Neighborhood Overview
Neighborhood stats provided by third party data sources.
What Locals Say about Beverly Woods East
- Trulia User
- Resident
- 4y ago
"Adorable place to live. Safe and friendly. Not loud and close to amenities such as the mall and multiple grocery stores. Bus stops. It’s a very short drive to most hang out spots and has excellent restaurants nearby"
- Glen G.
- Resident
- 5y ago
"Public transportation is easily accessible. Travel to Uptown is 20 minutes. Large YMCA in walking distance."
LGBTQ Local Legal Protections
LGBTQ Local Legal Protections

Based on information submitted to the MLS GRID as of 2024-01-24 10:55:15 PST. All data is obtained from various sources and may not have been verified by broker or MLS GRID. Supplied Open House Information is subject to change without notice. All information should be independently reviewed and verified for accuracy. Properties may or may not be listed by the office/agent presenting the information. Some IDX listings have been excluded from this website. Click here for more information
The Listing Brokerage’s offer of compensation is made only to participants of the MLS where the listing is filed and to participants of an MLS subject to a data-access agreement with Canopy MLS.
The Listing Brokerage’s offer of compensation is made only to participants of the MLS where the listing is filed and to participants of an MLS subject to a data-access agreement with Canopy MLS.
Homes for Rent Near 6011 Heath Valley Rd
Skip to last item
Skip to first item
Off Market Homes Near 6011 Heath Valley Rd
Skip to last item
- Keller Williams University City
- America's Real Estate Group Inc
- Faulcon & Associates Real Estate
- Thomas Property Group, Inc.
- Meritage Homes of the Carolinas
- See more homes for sale inCharlotteTake a look
Skip to first item
6011 Heath Valley Rd, Charlotte, NC 28210 is a 3 bedroom, 3 bathroom, 1,303 sqft townhouse built in 1980. 6011 Heath Valley Rd is located in Beverly Woods East, Charlotte. This property is not currently available for sale. 6011 Heath Valley Rd was last sold on Apr 11, 2024 for $331,000 (2% higher than the asking price of $325,000). The current Trulia Estimate for 6011 Heath Valley Rd is $333,400.
