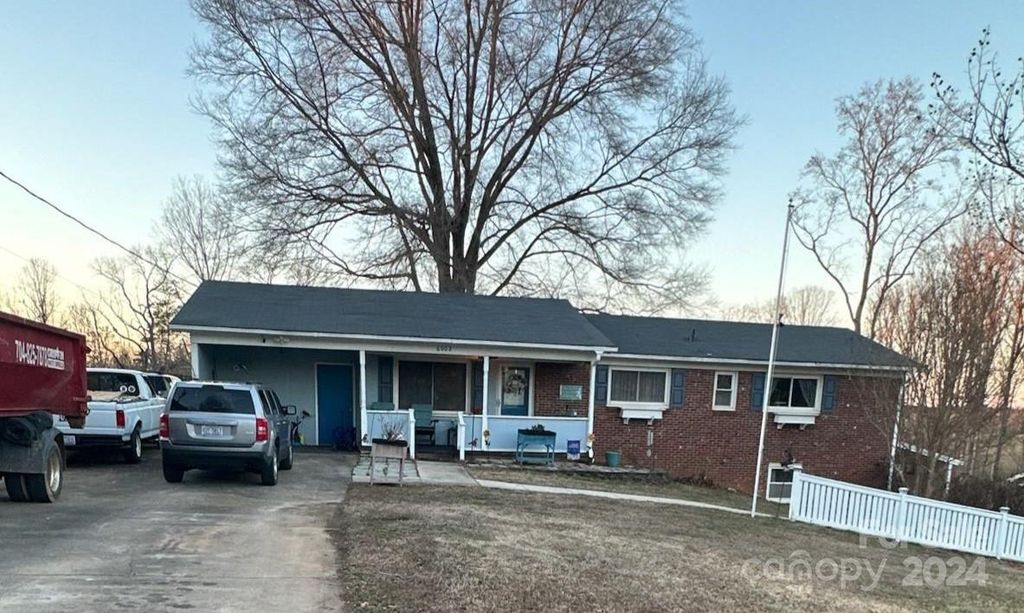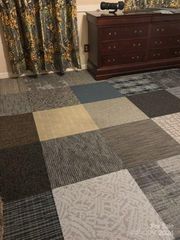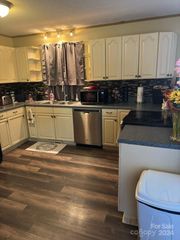


SOLDAPR 8, 2024
6002 Penn Dale Dr
Shelby, NC 28152
- 3 Beds
- 3 Baths
- 1,928 sqft (on 0.58 acres)
- 3 Beds
- 3 Baths
- 1,928 sqft (on 0.58 acres)
$220,000
Last Sold: Apr 8, 2024
10% below list $245K
$114/sqft
Est. Refi. Payment $1,368/mo*
$220,000
Last Sold: Apr 8, 2024
10% below list $245K
$114/sqft
Est. Refi. Payment $1,368/mo*
3 Beds
3 Baths
1,928 sqft
(on 0.58 acres)
Homes for Sale Near 6002 Penn Dale Dr
Skip to last item
Skip to first item
Local Information
© Google
-- mins to
Commute Destination
Description
This property is no longer available to rent or to buy. This description is from April 12, 2024
Welcome to your walk in ready home !! Nestled in a quiet neighborhood with the feeling of being in the country with the convenience of city close by. Featuring 3 bedrooms and 1 and 1/2 bathroom, dinning room, kitchen, living room and laundry room all upstairs, but that's not all. A partial finished basement with a separate outside entrance as well as access to the main floor. Basement also features 2 storage rooms. All bedrooms, dining room and living room all have ceiling fans. Back yard is fenced in with a privacy fence and features a red barn look storage shed. Backsplash in the kitchen is the real glass ceramic material. Bathroom floors feature ceramic tile. Basement has been finished, heating and air with a carpet flooring. There is a nice front porch as well as cement sidewalk around the side of the home to the basement access door, featuring a porch and sitting area at that entrance. This house probably won't last long, so hurry on over!
Home Highlights
Parking
Open Parking
Outdoor
No Info
A/C
Heating & Cooling
HOA
None
Price/Sqft
$114/sqft
Listed
133 days ago
Home Details for 6002 Penn Dale Dr
Active Status |
|---|
MLS Status: Closed |
Interior Features |
|---|
Interior Details Basement: Exterior Entry,Full,Interior Entry,Partially Finished,Storage SpaceNumber of Rooms: 13Types of Rooms: Bedroom S, Kitchen, Living Room, Basement, Utility Room, Bathroom Full, Primary Bedroom, Dining Room, Bathroom Half, Laundry |
Beds & Baths Number of Bedrooms: 3Main Level Bedrooms: 3Number of Bathrooms: 3Number of Bathrooms (full): 2Number of Bathrooms (half): 1 |
Dimensions and Layout Living Area: 1928 Square Feet |
Appliances & Utilities Utilities: Cable Available, Cable Connected, Phone Connected, Satellite Internet AvailableAppliances: Dishwasher, Electric Range, Electric Water Heater, Freezer, Plumbed For Ice Maker, RefrigeratorDishwasherLaundry: Laundry Room,Main LevelRefrigerator |
Heating & Cooling Heating: Central,Electric,Heat PumpHas CoolingAir Conditioning: Ceiling Fan(s),Central Air,Electric,Heat PumpHas HeatingHeating Fuel: Central |
Windows, Doors, Floors & Walls Flooring: Carpet, Laminate, Tile |
Levels, Entrance, & Accessibility Accessibility: Two or More Access ExitsFloors: Carpet, Laminate, Tile |
View No View |
Security Security: Security System, Smoke Detector(s) |
Exterior Features |
|---|
Exterior Home Features Roof: CompositionExterior: StorageFoundation: Slab |
Parking & Garage No CarportNo GarageNo Attached GarageHas Open ParkingParking: Driveway |
Frontage Waterfront: NoneResponsible for Road Maintenance: Publicly Maintained RoadRoad Surface Type: Concrete, Paved |
Water & Sewer Sewer: Septic Installed |
Surface & Elevation Elevation Units: Feet |
Finished Area Finished Area (above surface): 1428Finished Area (below surface): 500 |
Property Information |
|---|
Year Built Year Built: 1973 |
Property Type / Style Property Type: ResidentialProperty Subtype: Single Family ResidenceArchitecture: Ranch |
Building Construction Materials: Brick FullNot a New Construction |
Property Information Parcel Number: 3794 |
Price & Status |
|---|
Price List Price: $245,000Price Per Sqft: $114/sqft |
Location |
|---|
Direction & Address City: ShelbyCommunity: MAPLE VALLEY |
School Information Elementary School: Township ThreeJr High / Middle School: CrestHigh School: Crest |
Building |
|---|
Building Area Building Area: 1428 Square Feet |
Lot Information |
|---|
Lot Area: 0.58 acres |
Listing Info |
|---|
Special Conditions: Standard |
Offer |
|---|
Listing Terms: Cash, Conventional, FHA, USDA Loan, VA Loan |
Compensation |
|---|
Buyer Agency Commission: 3Buyer Agency Commission Type: %Sub Agency Commission: 0Sub Agency Commission Type: % |
Notes The listing broker’s offer of compensation is made only to participants of the MLS where the listing is filed |
Miscellaneous |
|---|
BasementMls Number: 4091386Attic: Pull Down StairsAttribution Contact: leidyjd@gmail.com |
Additional Information |
|---|
Mlg Can ViewMlg Can Use: IDX |
Last check for updates: about 7 hours ago
Listed by John Leidy
RE/MAX Journey
Bought with: Brianna Matusik, (815) 721-6919, Jason Mitchell Real Estate
Source: Canopy MLS as distributed by MLS GRID, MLS#4091386

Price History for 6002 Penn Dale Dr
| Date | Price | Event | Source |
|---|---|---|---|
| 04/08/2024 | $220,000 | Sold | Canopy MLS as distributed by MLS GRID #4091386 |
| 02/22/2024 | $245,000 | PriceChange | Canopy MLS as distributed by MLS GRID #4091386 |
| 02/05/2024 | $250,000 | Listed For Sale | Canopy MLS as distributed by MLS GRID #4091386 |
| 01/12/2024 | ListingRemoved | Canopy MLS as distributed by MLS GRID #4091386 | |
| 12/18/2023 | $250,000 | Listed For Sale | Canopy MLS as distributed by MLS GRID #4091386 |
| 08/14/2023 | ListingRemoved | Canopy MLS as distributed by MLS GRID #4047006 | |
| 07/10/2023 | $149,995 | Pending | Canopy MLS as distributed by MLS GRID #4047006 |
| 07/07/2023 | $149,995 | Listed For Sale | Canopy MLS as distributed by MLS GRID #CAR4047006 |
| 06/23/2006 | $80,000 | Sold | N/A |
Property Taxes and Assessment
| Year | 2023 |
|---|---|
| Tax | $495 |
| Assessment | $104,389 |
Home facts updated by county records
Comparable Sales for 6002 Penn Dale Dr
Address | Distance | Property Type | Sold Price | Sold Date | Bed | Bath | Sqft |
|---|---|---|---|---|---|---|---|
0.45 | Single-Family Home | $180,000 | 07/31/23 | 3 | 2 | 1,551 | |
0.48 | Single-Family Home | $231,000 | 06/23/23 | 3 | 2 | 1,196 | |
0.54 | Single-Family Home | $242,000 | 09/14/23 | 3 | 2 | 1,664 | |
1.08 | Single-Family Home | $275,000 | 06/22/23 | 3 | 2 | 1,302 | |
1.22 | Single-Family Home | $329,000 | 05/10/23 | 3 | 3 | 1,700 | |
1.28 | Single-Family Home | $200,000 | 05/24/23 | 4 | 2 | 2,052 | |
1.36 | Single-Family Home | $247,500 | 06/13/23 | 3 | 2 | 1,125 | |
1.24 | Single-Family Home | $332,500 | 06/22/23 | 3 | 2 | 1,610 |
Assigned Schools
These are the assigned schools for 6002 Penn Dale Dr.
- Crest High School
- 9-12
- Public
- 1142 Students
6/10GreatSchools RatingParent Rating AverageI attended Crest High School all 4 of my academic high school career. They have excellent teachers and staff. They take every precaution and step to ensure their students are safe and cared for. They encourage students to take CTE courses and motivate them to be their best academically in standard classes. We were always pushed to be our best and encouraged to take more advanced classes when we were achieving better grades/ready for it. So very glad that my three brothers and I could attend, and graduate from, Crest High.Other Review6mo ago - Crest Mid School Of Technology
- 6-8
- Public
- 935 Students
6/10GreatSchools RatingParent Rating AverageHorrible school they dont deal with bulling and standing up for your self is wrong they have teachers calling students stupid they have a bedbug issue with one kid that they arnt handling there making kid set there stuff with him its not his fault but there handling it wrong they have mice and roachesParent Review1y ago - Township Three Elementary School
- PK-5
- Public
- 586 Students
4/10GreatSchools RatingParent Rating AverageExcellent, best school ever that my kids attended so farParent Review6y ago - Cleveland County Early College High School
- 9-12
- Public
- 225 Students
8/10GreatSchools RatingParent Rating AverageI am part of the first class and I have experienced what I wouldn't have experienced if I went to an original high school. I am blessed and proud. you are pushed to do great things that you are capable of to succeed. The teachers help you tremendously if you have misunderstandings. We are crew not passenger, a leader not a follower, and we work together as one. The academics are based on expodential learning with outward bound while also challenging you to be all that you can to strive for the best.Student Review13y ago - Check out schools near 6002 Penn Dale Dr.
Check with the applicable school district prior to making a decision based on these schools. Learn more.
What Locals Say about Shelby
- Trulia User
- Resident
- 2y ago
"I live in the neighborhood and I love it because it is quite beautiful !!! And the community is so peaceful "
- Shawanasurratt5
- Resident
- 3y ago
"just be safe quiet around here sometimes can be noisy but everyone friendly and know everyone people stay to themselves"
- Suzanne M.
- Resident
- 3y ago
"A dog park is needed and necessary. The sidewalks are busted up and I continually fall. Needs more dog friendly areas. A lot of people don’t like big dogs and are rude "
- Lynne F.
- Resident
- 3y ago
"I’ve lived in this neighborhood 26 years. I love it. It’s convenient to everything. Most of my neighbors have been here for a long time too. "
- Mikegill1226
- Prev. Resident
- 4y ago
"cookouts and house partys and swimming pools partys and movie night and potluck dinners all the time "
- Keniah B.
- Resident
- 4y ago
"We have candle lightings around our whole neighborhood on christ and lots of kids trick or treating on Halloween. "
- Robert A. S. P.
- Resident
- 4y ago
"it is a good place to live safe and lots of things to do good schools and very nice city park nice library and very very nice people"
- Michael B.
- Prev. Resident
- 4y ago
"This area is very friendly and most people enjoy small commutes to and from work or activities. Downtown city area well preserved and clean atmosphere. Public transport lacking in some areas. "
- Lisenia M.
- Resident
- 4y ago
"they aren't any parks persay in this area. you will have to drive past the library to get to the city park and for the parents that are trying to move here it is not a good neighborhood especially anywhere pass Marion Street now anyting before Marion Street is really really nice"
- Tiannatroy
- Resident
- 4y ago
"There are Nice people this is a nice neighborhood no crime nothing has been stolen from me feels safe "
- Trulia User
- Resident
- 4y ago
"There are no strays roaming around. There is a leash law. The hills offer a good “work out” for dog and owner!"
- Kendra K.
- Resident
- 5y ago
"My neighborhood is quite a very nice neighborhood.. cars need to slow down when coming thew here kids playing and walking down the street everyday"
- S
- Prev. Resident
- 5y ago
"This is a super cute house, but the area is terrible. It is right across the street from the prison, like your neighbor right across the street, and just not a great area."
- Delisa C.
- Resident
- 5y ago
"it's noisy and disrespectful ppl live here. Landlord sucks also. Worst neighborhood I've ever lived in."
- West Warren Street
- Resident
- 5y ago
"Lots of people have and walk their dogs in my neighborhood. There is a stray pitbull we often see so that would be something to be cautious about."
- Kyla C.
- Resident
- 5y ago
"It’s a quiet town, but small town minded, if you want diversity this isn’t the place, because of it proximity to Charlotte it is expanding. Inexpensive to live. Very family oriented. "
- tiemue30
- Visitor
- 5y ago
"Not a livable place. The apartments need to be knocked down or remodel inside and out. The neighborhood has settled down but the apartments are not a living, safe place. They use to be nice, but not anymore. I really hope they remodel the apartments because the neighborhood is nice. "
- Alice D.
- Resident
- 5y ago
"It is a very safe area. Many retirees, very quiet at night. Everyone keeps their property clean. There are no parks."
- Dparkerhq
- Resident
- 5y ago
"We have lived here 1 year. Beautiful, mature neighborhood. Wonderful, friendly ppl and great for walking dogs. Convenient to Uptown, Cleveland Mall and main streets."
- Lawgiva65
- Resident
- 5y ago
"It’s right behind the YMCA. How convenient!! Nice school district as well. That is all!!!!!!!!!!!!!!!!!"
- Amy05182009
- Resident
- 6y ago
"I only moved here because of going threw a divorce and as soon as it is all done I will be moving. Nothing wrong with the area just not home to me"
- Rebecca H.
- 9y ago
"Far enough away from town to be quiet and safe. Close enough to have a quick, convenient drive to Shelby or Boiling Springs."
LGBTQ Local Legal Protections
LGBTQ Local Legal Protections

Based on information submitted to the MLS GRID as of 2024-01-24 10:55:15 PST. All data is obtained from various sources and may not have been verified by broker or MLS GRID. Supplied Open House Information is subject to change without notice. All information should be independently reviewed and verified for accuracy. Properties may or may not be listed by the office/agent presenting the information. Some IDX listings have been excluded from this website. Click here for more information
The Listing Brokerage’s offer of compensation is made only to participants of the MLS where the listing is filed and to participants of an MLS subject to a data-access agreement with Canopy MLS.
The Listing Brokerage’s offer of compensation is made only to participants of the MLS where the listing is filed and to participants of an MLS subject to a data-access agreement with Canopy MLS.
Homes for Rent Near 6002 Penn Dale Dr
Skip to last item
Skip to first item
Off Market Homes Near 6002 Penn Dale Dr
Skip to last item
Skip to first item
6002 Penn Dale Dr, Shelby, NC 28152 is a 3 bedroom, 3 bathroom, 1,928 sqft single-family home built in 1973. This property is not currently available for sale. 6002 Penn Dale Dr was last sold on Apr 8, 2024 for $220,000 (10% lower than the asking price of $245,000). The current Trulia Estimate for 6002 Penn Dale Dr is $220,100.
