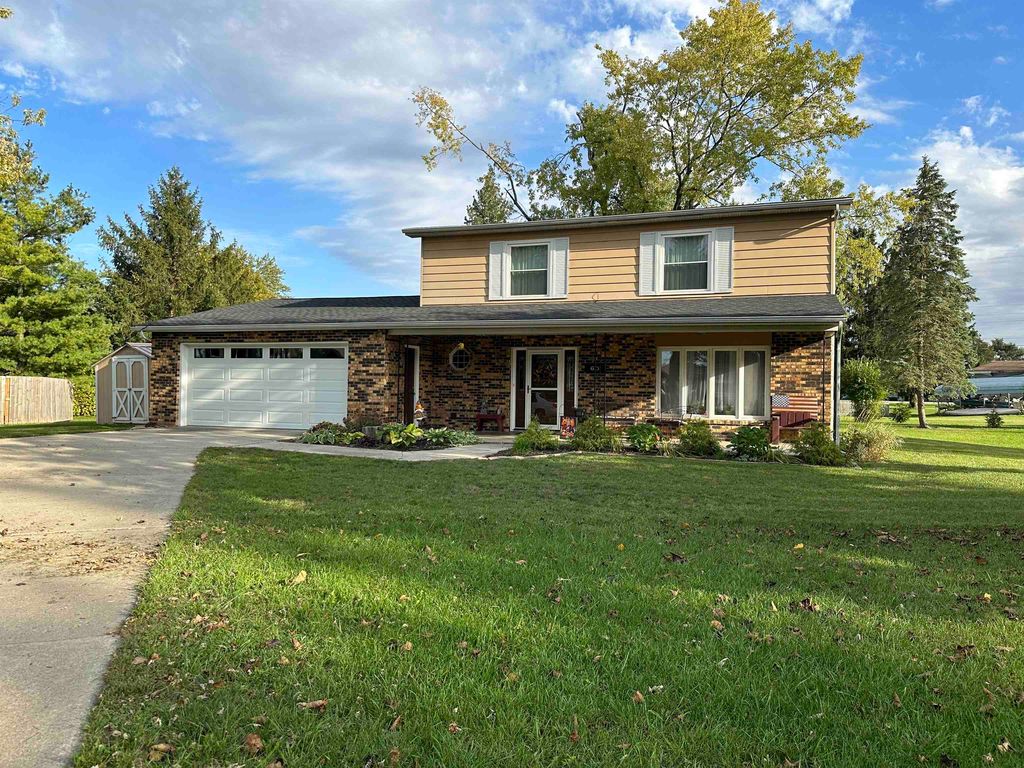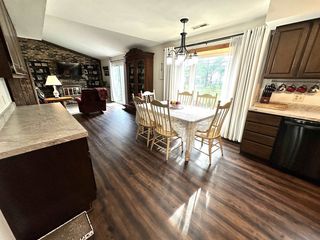


SOLDDEC 7, 2023
60 Janedale Dr
Fremont, IN 46737
- 3 Beds
- 3 Baths
- 1,862 sqft (on 0.61 acres)
- 3 Beds
- 3 Baths
- 1,862 sqft (on 0.61 acres)
$218,000
Last Sold: Dec 7, 2023
3% below list $225K
$117/sqft
Est. Refi. Payment $1,342/mo*
$218,000
Last Sold: Dec 7, 2023
3% below list $225K
$117/sqft
Est. Refi. Payment $1,342/mo*
3 Beds
3 Baths
1,862 sqft
(on 0.61 acres)
Homes for Sale Near 60 Janedale Dr
Skip to last item
- Linda Mynhier, RE/MAX Results - Angola office, IRMLS
- Jeremy Bracey, RE/MAX Results - Angola office, IRMLS
- Eric J Kovalak, McKinnies Realty, LLC, IRMLS
- Anthony Isa, RE/MAX Results - Angola office, IRMLS
- Eric J Kovalak, McKinnies Realty, LLC, IRMLS
- Eric J Kovalak, McKinnies Realty, LLC, IRMLS
- Andy W Zoda, Coldwell Banker Real Estate Group, IRMLS
- See more homes for sale inFremontTake a look
Skip to first item
Local Information
© Google
-- mins to
Commute Destination
Description
This property is no longer available to rent or to buy. This description is from December 07, 2023
This traditional home has had a complete makeover in the last three years and is move-in ready for the new owners! Updates include all new carpet throughout the main areas and waterproof laminate flooring in the kitchen and baths; new neutral paint in every room; new countertops, deep farmhouse sink, and black stainless-steel appliances in the kitchen; a new walk-in shower in the spacious owner’s suite bathroom; and new windows upstairs. The all-electric home is super energy efficient with a new heat pump in 2022 and a new water heater in 2020 and averages just $210 a month for electricity. With a cul-de-sac double lot, the property offers tons of space for outdoor entertaining, gardening, or room to play for the littles or furbabies. The homeowner just had a complete tear-off and a new roof installed with a 50-year transferrable warranty! The town of Fremont boasts an award-winning school system, fun shops and restaurants, and is convenient to the 80/90 toll road and I-69 for travel.
Home Highlights
Parking
2 Car Garage
Outdoor
Porch, Patio
A/C
Heating & Cooling
HOA
None
Price/Sqft
No Info
Listed
143 days ago
Home Details for 60 Janedale Dr
Active Status |
|---|
MLS Status: Closed |
Interior Features |
|---|
Interior Details Number of Rooms: 11Types of Rooms: Bedroom 1, Bedroom 2, Dining Room, Family Room, Kitchen, Living Room |
Beds & Baths Number of Bedrooms: 3Number of Bathrooms: 3Number of Bathrooms (full): 2Number of Bathrooms (half): 1 |
Dimensions and Layout Living Area: 1862 Square Feet |
Appliances & Utilities Appliances: Disposal, Range/Oven Hook Up Elec, Dishwasher, Microwave, Refrigerator, Washer, Dryer-Electric, Exhaust Fan, Electric Oven, Electric Range, Electric Water Heater, Water Softener OwnedDishwasherDisposalLaundry: Electric Dryer Hookup,Main LevelMicrowaveRefrigeratorWasher |
Heating & Cooling Heating: Ceiling,Heat PumpHas CoolingAir Conditioning: Central AirHas HeatingHeating Fuel: Ceiling |
Fireplace & Spa Number of Fireplaces: 1Fireplace: Family Room, One, OtherHas a Fireplace |
Gas & Electric Electric: NIPSCO |
Windows, Doors, Floors & Walls Window: Window TreatmentsFlooring: Carpet, Laminate, Tile |
Levels, Entrance, & Accessibility Stories: 2Levels: TwoFloors: Carpet, Laminate, Tile |
Security Security: Smoke Detector(s) |
Exterior Features |
|---|
Exterior Home Features Roof: Asphalt ShinglePatio / Porch: Patio, Porch CoveredFencing: NoneOther Structures: ShedFoundation: Slab |
Parking & Garage Number of Garage Spaces: 2Number of Covered Spaces: 2No CarportHas a GarageHas an Attached GarageHas Open ParkingParking Spaces: 2Parking: Attached,Garage Door Opener,Concrete |
Frontage Not on Waterfront |
Water & Sewer Sewer: City |
Finished Area Finished Area (above surface): 1862 Square Feet |
Property Information |
|---|
Year Built Year Built: 1974 |
Property Type / Style Property Type: ResidentialProperty Subtype: Single Family ResidenceArchitecture: Traditional |
Building Construction Materials: Aluminum Siding, BrickNot a New ConstructionHas Additional ParcelsDoes Not Include Home Warranty |
Property Information Parcel Number: 760220430219.000004Additional Parcels Description: 7602-20-430-218.000-004 |
Price & Status |
|---|
Price List Price: $224,900 |
Status Change & Dates Off Market Date: Tue Dec 05 2023 |
Media |
|---|
Location |
|---|
Direction & Address City: FremontCommunity: Abbott Estates |
School Information Elementary School: FremontElementary School District: Fremont CommunityJr High / Middle School: FremontJr High / Middle School District: Fremont CommunityHigh School: FremontHigh School District: Fremont Community |
Building |
|---|
Building Area Building Area: 1862 Square Feet |
Lot Information |
|---|
Lot Area: 0.61 Acres |
Offer |
|---|
Listing Terms: Cash, Conventional, FHA, USDA Loan, VA Loan |
Energy |
|---|
Energy Efficiency Features: Appliances |
Miscellaneous |
|---|
Mls Number: 202334096Attribution Contact: Cell: 260-668-9235 |
Last check for updates: 1 day ago
Listed by Christina Koher, (260) 668-9235
RE/MAX Results - Angola office
Bought with: Scott C Pressler, (260) 341-6666, Keller Williams Realty Group
Source: IRMLS, MLS#202334096

Price History for 60 Janedale Dr
| Date | Price | Event | Source |
|---|---|---|---|
| 12/07/2023 | $218,000 | Sold | IRMLS #202334096 |
| 12/06/2023 | $224,900 | Pending | IRMLS #202334096 |
| 10/31/2023 | $224,900 | PriceChange | IRMLS #202334096 |
| 10/10/2023 | $234,900 | PriceChange | IRMLS #202334096 |
| 10/01/2023 | $239,900 | PriceChange | IRMLS #202334096 |
| 09/19/2023 | $249,900 | Listed For Sale | IRMLS #202334096 |
Property Taxes and Assessment
| Year | 2023 |
|---|---|
| Tax | $721 |
| Assessment | $144,100 |
Home facts updated by county records
Comparable Sales for 60 Janedale Dr
Address | Distance | Property Type | Sold Price | Sold Date | Bed | Bath | Sqft |
|---|---|---|---|---|---|---|---|
0.20 | Single-Family Home | $225,000 | 11/03/23 | 4 | 2 | 2,184 | |
0.23 | Single-Family Home | $190,000 | 06/13/23 | 3 | 2 | 1,335 | |
0.26 | Single-Family Home | $199,900 | 11/03/23 | 3 | 2 | 1,162 | |
0.46 | Single-Family Home | $233,000 | 08/04/23 | 3 | 2 | 1,612 | |
0.48 | Single-Family Home | $245,000 | 10/26/23 | 3 | 2 | 2,619 | |
0.25 | Single-Family Home | $145,000 | 03/19/24 | 3 | 2 | 1,147 | |
0.39 | Single-Family Home | $235,000 | 03/08/24 | 3 | 2 | 1,272 | |
0.40 | Single-Family Home | $280,225 | 03/28/24 | 3 | 2 | 2,060 | |
0.37 | Single-Family Home | $105,000 | 06/16/23 | 4 | 2 | 2,174 |
Assigned Schools
These are the assigned schools for 60 Janedale Dr.
- Fremont Middle School
- 5-8
- Public
- 301 Students
7/10GreatSchools RatingParent Rating AverageI am not impressed with how this school operates at all. They have the most strict attendance policy that contradicts itself. In the school handbook it states that if a student is ill, they must stay home. However, when you keep your student home for illness, the absent is marked unexcused. Also, if you take them out of school 15 minutes before dismissal, they mark that student absent for the whole class. After 10 “absences” (including an early dismissal for appointments) the school will have a meeting with the parents and call social services. This policy does also include doctors notes. So it does not matter if you have a doctors note at all, they will call services on you. Not only is this a huge waste of tax dollar resources, but it’s absolutely unacceptable. Health care, including mental health and dental care is extremely important for a growing child. I will not tolerate being “punished” for caring for my children if it interferes with school.Parent Review2mo ago - Fremont Elementary School
- K-4
- Public
- 376 Students
6/10GreatSchools RatingParent Rating AverageExcellent!!! Fantastic teachers and staff as well. Communication from school is always on time and good. Everyone is so helpful and learning for kids is also good.Parent Review1y ago - Fremont High School
- 9-12
- Public
- 284 Students
8/10GreatSchools RatingParent Rating AverageI am the parent of two graduates and one current student. My current student is receiving an excellent, well-rounded education. One of my graduates went to college with a big head start with over forty college credits. Entering college as a sophomore because of the dual college credits he earned at Fremont High School gave him an advantage over his fellow college students and set him up for success.Principal Review3y ago - Check out schools near 60 Janedale Dr.
Check with the applicable school district prior to making a decision based on these schools. Learn more.
What Locals Say about Fremont
- Beth S.
- Resident
- 4y ago
"There are lots of dogs in the area. THEREB IS A DOG PARK BY THE SKATE PARK. IT IS FREE. IT IS LARGE. "
- Aimee K.
- Resident
- 5y ago
"everyone’s family i went to high school here lived here for years now i know everyone around. i feel safe "
LGBTQ Local Legal Protections
LGBTQ Local Legal Protections

IDX information is provided exclusively for personal, non-commercial use, and may not be used for any purpose other than to identify prospective properties consumers may be interested in purchasing. Information is deemed reliable but not guaranteed.
Offer of compensation is made only to participants of the Indiana Regional Multiple Listing Service, LLC (IRMLS).
Offer of compensation is made only to participants of the Indiana Regional Multiple Listing Service, LLC (IRMLS).
Homes for Rent Near 60 Janedale Dr
Skip to last item
Skip to first item
Off Market Homes Near 60 Janedale Dr
Skip to last item
- Eric J Kovalak, McKinnies Realty, LLC, IRMLS
- Pam Doty, RE/MAX Results - Angola office, IRMLS
- Deborah K Rodriguez, Mike Thomas Associates, IRMLS
- Mark Bock, Mike Thomas Associates, IRMLS
- Brian Waters, Mentor Listing Realty, Inc., IRMLS
- Erika Gaetz, Mike Thomas Associates, IRMLS
- Fred J Beck, Fred Beck & Associates LLC, IRMLS
- Amy Demske, RE/MAX Results - Angola office, IRMLS
- See more homes for sale inFremontTake a look
Skip to first item
60 Janedale Dr, Fremont, IN 46737 is a 3 bedroom, 3 bathroom, 1,862 sqft single-family home built in 1974. This property is not currently available for sale. 60 Janedale Dr was last sold on Dec 7, 2023 for $218,000 (3% lower than the asking price of $224,900). The current Trulia Estimate for 60 Janedale Dr is $220,900.
