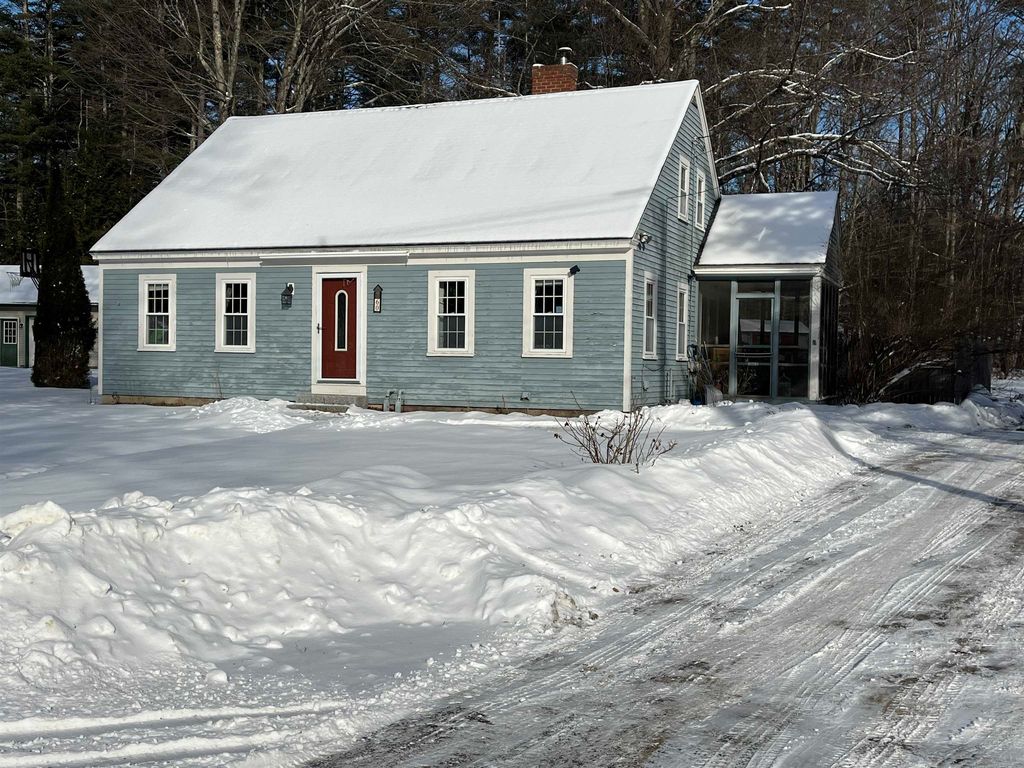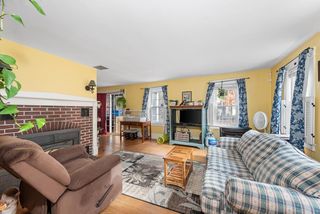


SOLDMAR 22, 2024
Listed by Kim Bruneau, Old Mill Properties REALTORS, (603) 744-8526 . Bought with Badger Peabody & Smith Realty
60 Crescent Street
Hill, NH 03243
- 4 Beds
- 1 Bath
- 1,768 sqft (on 0.49 acres)
- 4 Beds
- 1 Bath
- 1,768 sqft (on 0.49 acres)
$284,500
Last Sold: Mar 22, 2024
8% below list $310K
$161/sqft
Est. Refi. Payment $1,985/mo*
$284,500
Last Sold: Mar 22, 2024
8% below list $310K
$161/sqft
Est. Refi. Payment $1,985/mo*
4 Beds
1 Bath
1,768 sqft
(on 0.49 acres)
Homes for Sale Near 60 Crescent Street
Skip to last item
Skip to first item
Local Information
© Google
-- mins to
Commute Destination
Last check for updates: 1 day ago
Listed by Kim Bruneau
Old Mill Properties REALTORS, (603) 744-8526
Bought with: Austin Hale, Badger Peabody & Smith Realty, (603) 356-5757
Source: PrimeMLS, MLS#4977856

Description
This property is no longer available to rent or to buy. This description is from March 22, 2024
Four bedroom cape on a .49 acre lot in Hill Village. Two bedrooms on first floor and two more upstairs. Wood floors throughout most of the house. Living room/dining room, screen porch, deck, perennial gardens. Wood fireplace insert to keep you cozy and warm. Lots of space here... come take a look! Sale is subject to the SELLER locating suitable housing. Cash or conventional financing only. GPS may not be reliable.
Home Highlights
Parking
Open Parking
Outdoor
Porch, Deck
A/C
Heating & Cooling
HOA
None
Price/Sqft
$161/sqft
Listed
165 days ago
Home Details for 60 Crescent Street
Active Status |
|---|
MLS Status: Closed |
Interior Features |
|---|
Interior Details Basement: Bulkhead,Concrete,Concrete Floor,Full,Stairs - Interior,Storage Space,Sump Pump,Interior Access,Interior EntryNumber of Rooms: 7 |
Beds & Baths Number of Bedrooms: 4Number of Bathrooms: 1Number of Bathrooms (full): 1 |
Dimensions and Layout Living Area: 1768 Square Feet |
Appliances & Utilities Utilities: Cable Available, Phone AvailableAppliances: Dishwasher, Microwave, Electric Range, RefrigeratorDishwasherLaundry: Laundry Hook-ups,In BasementMicrowaveRefrigerator |
Heating & Cooling Heating: Forced Air,Oil,WoodHas CoolingAir Conditioning: Other,Wall Unit(s)Has HeatingHeating Fuel: Forced Air |
Fireplace & Spa Fireplace: Wood BurningHas a Fireplace |
Gas & Electric Electric: 100 Amp Service, Circuit Breakers |
Windows, Doors, Floors & Walls Window: Screens, Double Pane WindowsFlooring: Laminate, Tile, Wood |
Levels, Entrance, & Accessibility Stories: 1.5Levels: One and One HalfFloors: Laminate, Tile, Wood |
Security Security: Carbon Monoxide Detector(s), Smoke Detectr-Batt Powrd |
Exterior Features |
|---|
Exterior Home Features Roof: Shingle AsphaltPatio / Porch: Deck, Porch - ScreenedFencing: PartialOther Structures: Outbuilding, Shed(s)Exterior: Garden Space, Natural ShadeFoundation: Block, Concrete |
Parking & Garage No GarageHas Open ParkingParking: Paved,Driveway,Off Street |
Frontage Road Frontage: Public, OtherRoad Surface Type: Paved |
Water & Sewer Sewer: 1000 Gallon, Concrete, Leach Field, On-Site Septic Exists, Private Sewer, Septic Tank |
Farm & Range Frontage Length: Road frontage: 82 |
Finished Area Finished Area (above surface): 1768 Square Feet |
Property Information |
|---|
Year Built Year Built: 1941 |
Property Type / Style Property Type: ResidentialProperty Subtype: Single Family Residence |
Building Not a New Construction |
Price & Status |
|---|
Price List Price: $309,900Price Per Sqft: $161/sqft |
Status Change & Dates Possession Timing: Close Of Escrow |
Location |
|---|
Direction & Address City: Hill |
School Information Elementary School District: Newfound Sch Dst SAU 4Jr High / Middle School District: Newfound Sch Dst SAU 4High School District: Newfound Sch Dst SAU 4 |
Building |
|---|
Building Area Building Area: 2924 Square Feet |
Lot Information |
|---|
Lot Area: 0.49 acres |
Documents |
|---|
Disclaimer: The listing broker's offer of compensation is made only to other real estate licensees who are participant members of PrimeMLS. |
Compensation |
|---|
Buyer Agency Commission: 2.5Buyer Agency Commission Type: % |
Notes The listing broker’s offer of compensation is made only to participants of the MLS where the listing is filed |
Miscellaneous |
|---|
BasementMls Number: 4977856Attribution Contact: oldmill@oldmillprops.com |
Price History for 60 Crescent Street
| Date | Price | Event | Source |
|---|---|---|---|
| 03/22/2024 | $284,500 | Sold | PrimeMLS #4977856 |
| 01/14/2024 | $309,900 | PriceChange | PrimeMLS #4977856 |
| 12/19/2023 | $314,900 | PendingToActive | PrimeMLS #4977856 |
| 12/13/2023 | $314,900 | Contingent | PrimeMLS #4977856 |
| 11/15/2023 | $314,900 | Listed For Sale | PrimeMLS #4977856 |
| 06/30/2015 | $136,900 | Sold | PrimeMLS #4425393 |
| 05/29/2015 | $135,900 | Pending | Agent Provided |
| 05/29/2015 | $135,900 | Listed For Sale | Agent Provided |
| 03/07/2012 | $149,900 | ListingRemoved | Agent Provided |
| 03/06/2012 | $149,900 | Listed For Sale | Agent Provided |
| 10/19/2011 | $42,500 | Sold | N/A |
| 08/26/2011 | $79,900 | PriceChange | Agent Provided |
| 08/11/2011 | $93,900 | PriceChange | Agent Provided |
| 06/13/2011 | $99,900 | PriceChange | Agent Provided |
| 06/03/2011 | $93,900 | PriceChange | Agent Provided |
| 05/01/2011 | $99,900 | Listed For Sale | Agent Provided |
| 02/25/2011 | $148,000 | Sold | N/A |
| 02/19/2011 | $104,900 | Listed For Sale | Agent Provided |
| 11/28/2010 | $149,900 | ListingRemoved | Agent Provided |
| 12/06/2009 | $149,900 | PriceChange | Agent Provided |
| 09/01/2009 | $169,900 | PriceChange | Agent Provided |
| 07/03/2009 | $189,900 | PriceChange | Agent Provided |
| 03/31/2009 | $195,000 | Listed For Sale | Agent Provided |
| 05/30/2006 | $215,000 | Sold | N/A |
| 09/27/1999 | $85,000 | Sold | N/A |
Property Taxes and Assessment
| Year | 2022 |
|---|---|
| Tax | $4,139 |
| Assessment | $159,000 |
Home facts updated by county records
Comparable Sales for 60 Crescent Street
Address | Distance | Property Type | Sold Price | Sold Date | Bed | Bath | Sqft |
|---|---|---|---|---|---|---|---|
0.32 | Single-Family Home | $351,000 | 07/31/23 | 2 | 2 | 1,476 | |
1.79 | Single-Family Home | $315,000 | 10/19/23 | 1 | 2 | 1,180 | |
2.21 | Single-Family Home | $480,000 | 11/27/23 | 5 | 3 | 3,311 | |
2.23 | Single-Family Home | $575,000 | 08/25/23 | 3 | 3 | 3,168 | |
2.73 | Single-Family Home | $361,500 | 12/13/23 | 3 | 2 | 2,384 | |
2.72 | Single-Family Home | $440,000 | 03/01/24 | 3 | 2 | 1,485 |
Assigned Schools
These are the assigned schools for 60 Crescent Street.
- Jennie D. Blake School
- K-6
- Public
- 49 Students
N/AGreatSchools RatingParent Rating AverageJennie B Blake School All teachers and the staff care about each and everyone of the students in the school and all or most of them know all of the students names . My grandchildren have learned so much since they have started at the school and are excited to go to school everyday. The school does some many activities with the students like ice skating ,sledding ,nature walks and much much more . The chef does wonderful things for each holiday or event that the school does . What I also like is the school is small and not overwhemling for the younger students.Other Review1y ago - Newfound Regional High School
- 9-12
- Public
- 382 Students
3/10GreatSchools RatingParent Rating AverageMy husband run a small private school in NH. We were fearful to send our special needs son to Newfound. I am so pleased with the Newfound High School experience. The students, not just some but many, treat my son like a rock star. They cheer for him at the Unified soccer and basketball games. They sit with him at lunch and treat my son with respect and acceptance. I am so pleased with the special needs program. I have been treated well and not talked down to. Quick story...I watched Christian walk up to a group of cheerleaders while at a basketball game. My heart sank, oh no, he is going to get a hard pass. I am so grateful to tell you they were so attentive to him and engaged with him. The overall vibe of the school has been impressive. Thank you Newfound High School. The High School has less than 400 students and studies show that small schools provide for a better education, overall.Parent Review1y ago - Newfound Memorial Middle School
- 6-8
- Public
- 275 Students
6/10GreatSchools RatingParent Rating AverageKids at Newfound spend a lot of effort simply trying to survive social and physical bullying and, thus, are not provided with ample opportunity to focus on learning. The school seems to put extra effort into allowing opportunities for kids to make up work, retake tests and just pass classes, which is not doing well to prepare kids for college educations or entering the workforce where they will not be given multiple chances to redo work. The teachers do their best, but the community and parental support are lacking which leads to significant behavior problems.Parent Review5y ago - Check out schools near 60 Crescent Street.
Check with the applicable school district prior to making a decision based on these schools. Learn more.
LGBTQ Local Legal Protections
LGBTQ Local Legal Protections

Copyright 2024 PrimeMLS, Inc. All rights reserved.
This information is deemed reliable, but not guaranteed. The data relating to real estate displayed on this display comes in part from the IDX Program of PrimeMLS. The information being provided is for consumers’ personal, non-commercial use and may not be used for any purpose other than to identify prospective properties consumers may be interested in purchasing. Data last updated 2024-02-12 14:37:28 PST.
The listing broker’s offer of compensation is made only to participants of the MLS where the listing is filed.
The listing broker’s offer of compensation is made only to participants of the MLS where the listing is filed.
Homes for Rent Near 60 Crescent Street
Skip to last item
Skip to first item
Off Market Homes Near 60 Crescent Street
Skip to last item
Skip to first item
60 Crescent Street, Hill, NH 03243 is a 4 bedroom, 1 bathroom, 1,768 sqft single-family home built in 1941. This property is not currently available for sale. 60 Crescent Street was last sold on Mar 22, 2024 for $284,500 (8% lower than the asking price of $309,900). The current Trulia Estimate for 60 Crescent Street is $287,300.
