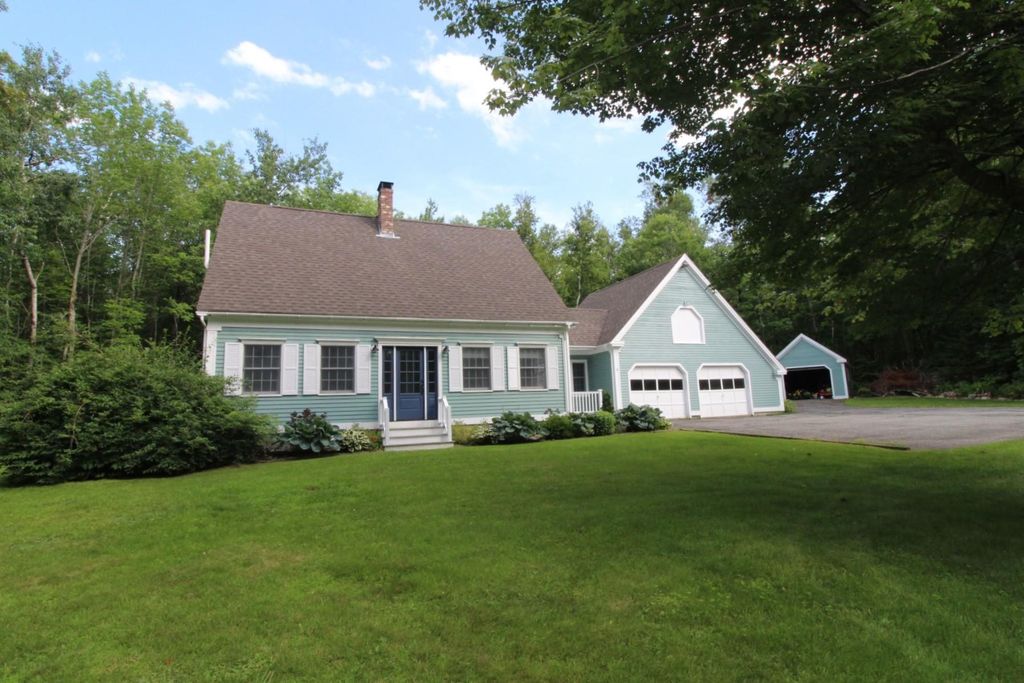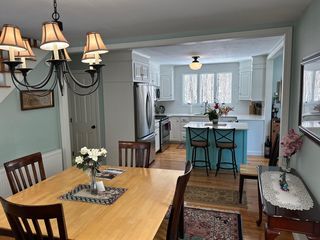


FOR SALE3.2 ACRES
6 White Birches Drive
Belmont, ME 04952
- 3 Beds
- 2 Baths
- 1,968 sqft (on 3.20 acres)
- 3 Beds
- 2 Baths
- 1,968 sqft (on 3.20 acres)
3 Beds
2 Baths
1,968 sqft
(on 3.20 acres)
We estimate this home will sell faster than 85% nearby.
Local Information
© Google
-- mins to
Commute Destination
Last check for updates: about 18 hours ago
Listing courtesy of United Realty
Source: Maine Listings, MLS#1586470

Description
Lovely Cape home located in Belmont, only moments to downtown Belfast Waterfront, Harbor Walk and Rail Trail. Located in a small subdivision, each with spacious lots. Enjoy 3.2 Acres with this home, allowing room for all the outdoor entertaining. Direct entry from the oversized, 2-car garage with storage overhead, to the mud room. Home offers a lovely, updated kitchen with Quartz countertops, stainless appliances, center island breakfast bar and walk in pantry. Dining is just off the kitchen, offering nice natural lighting. Spacious living room is warmed with a brick hearth and pellet stove. Spacious enough to have your small office here as well. Full bath completes the first floor. Upstairs is a spacious primary bedroom with double closets. Full bath divides this bedroom to the other 2 guest bedrooms, each with closets and nice size. In the lower level, the laundry room is located in one section and a finished space offers lots of space for various uses. Family room, media center, gym; the options are yours to choose. Rear deck features a lovely hot tub spa and grilling area. Front porch offers nice sitting area. There is a separate, detached 1 + car garage, ideal for storing the lawn tractor, patio furniture and more. Many extras with this property. Don't delay.
Home Highlights
Parking
3 Car Garage
Outdoor
Porch, Deck
A/C
Heating & Cooling
HOA
None
Price/Sqft
$289
Listed
No Info
Home Details for 6 White Birches Drive
Active Status |
|---|
MLS Status: Active |
Interior Features |
|---|
Interior Details Basement: Finished,Full,Exterior Entry,Bulkhead,Interior EntryNumber of Rooms: 8Types of Rooms: Mud Room, Family Room, Kitchen, Primary Bedroom, Bedroom 2, Bedroom 3, Dining Room, Living Room |
Beds & Baths Number of Bedrooms: 3Number of Bathrooms: 2Number of Bathrooms (full): 2 |
Dimensions and Layout Living Area: 1968 Square Feet |
Appliances & Utilities Appliances: Washer, Refrigerator, Electric Range, Dryer, DishwasherDishwasherDryerLaundry: Washer HookupRefrigeratorWasher |
Heating & Cooling Heating: Stove,Multi-Zones,Hot Water,BaseboardHas CoolingAir Conditioning: A/C Units,Multi UnitsHas HeatingHeating Fuel: Stove |
Fireplace & Spa No FireplaceHas a Spa |
Gas & Electric Electric: Underground, Circuit Breakers |
View Has a ViewView: Scenic, Trees/Woods |
Exterior Features |
|---|
Exterior Home Features Roof: Pitched ShinglePatio / Porch: Deck, PorchOther Structures: OutbuildingFoundation: Concrete PerimeterNo Private Pool |
Parking & Garage Number of Garage Spaces: 3Number of Covered Spaces: 3No CarportHas a GarageHas an Attached GarageParking Spaces: 3Parking: 5 - 10 Spaces,Paved,On Site,Garage Door Opener,Detached,Inside Entrance,Storage |
Frontage Road Frontage: Private RoadRoad Surface Type: PavedNot on Waterfront |
Water & Sewer Sewer: Septic Existing on Site |
Finished Area Finished Area (above surface): 1968 Square FeetFinished Area (below surface): 200 Square Feet |
Property Information |
|---|
Year Built Year Built: 1987 |
Property Type / Style Property Type: ResidentialProperty Subtype: Single Family ResidenceArchitecture: Cape Cod |
Building Construction Materials: Wood Siding, Wood Frame |
Price & Status |
|---|
Price List Price: $569,000Price Per Sqft: $289 |
Location |
|---|
Direction & Address City: Belmont |
School Information High School District: RSU 71 |
Agent Information |
|---|
Listing Agent Listing ID: 1586470 |
Building |
|---|
Building Area Building Area: 2168 Square Feet |
Lot Information |
|---|
Lot Area: 3.2 Acres |
Compensation |
|---|
Buyer Agency Commission: 2Buyer Agency Commission Type: % |
Notes The listing broker’s offer of compensation is made only to participants of the MLS where the listing is filed |
Miscellaneous |
|---|
BasementMls Number: 1586470 |
Similar Homes You May Like
Skip to last item
- Maine Country and Coast Real Estate, Active
- Berkshire Hathaway HomeServices Northeast Real Estate, Active
- Maine Country and Coast Real Estate, Active
- Maine Country and Coast Real Estate, Active
- Coldwell Banker Plourde Real Estate, Active
- Maine Country and Coast Real Estate, Active
- Better Homes & Gardens Real Estate/The Masiello Group, Active
- See more homes for sale inBelmontTake a look
Skip to first item
New Listings near 6 White Birches Drive
Skip to last item
- Maine Country and Coast Real Estate, Active
- Berkshire Hathaway HomeServices Northeast Real Estate, Active
- See more homes for sale inBelmontTake a look
Skip to first item
Property Taxes and Assessment
| Year | 2022 |
|---|---|
| Tax | $4,595 |
| Assessment | $278,477 |
Home facts updated by county records
Comparable Sales for 6 White Birches Drive
Address | Distance | Property Type | Sold Price | Sold Date | Bed | Bath | Sqft |
|---|---|---|---|---|---|---|---|
0.56 | Single-Family Home | $160,000 | 02/02/24 | 4 | 2 | 1,696 | |
1.71 | Single-Family Home | $225,000 | 10/17/23 | 3 | 1 | 1,457 | |
1.77 | Single-Family Home | $683,000 | 02/09/24 | 3 | 3 | 1,850 | |
1.88 | Single-Family Home | $495,000 | 06/01/23 | 3 | 3 | 1,919 | |
2.14 | Single-Family Home | $435,000 | 07/17/23 | 3 | 2 | 2,330 | |
2.21 | Single-Family Home | $290,000 | 08/07/23 | 3 | 2 | 1,073 | |
2.46 | Single-Family Home | $245,000 | 07/26/23 | 2 | 1 | 720 | |
2.99 | Single-Family Home | $235,000 | 10/20/23 | 3 | 1 | 1,260 |
LGBTQ Local Legal Protections
LGBTQ Local Legal Protections
United Realty

Listing data is derived in whole or in part from Maine Real Estate Information System, Inc. (d/b/a Maine Listings) and is for consumers' personal, noncommercial use only. Dimensions are approximate and not guaranteed. All data should be independently verified.
© 2023 Maine Real Estate Information System, Inc. All Rights Reserved. Equal Housing Opportunity.
Zillow Inc. 415 Congress St #202 Portland, ME 04101 (207) 220-3782
The listing broker’s offer of compensation is made only to participants of the MLS where the listing is filed.
Zillow Inc. 415 Congress St #202 Portland, ME 04101 (207) 220-3782
The listing broker’s offer of compensation is made only to participants of the MLS where the listing is filed.
6 White Birches Drive, Belmont, ME 04952 is a 3 bedroom, 2 bathroom, 1,968 sqft single-family home built in 1987. This property is currently available for sale and was listed by Maine Listings on Apr 16, 2024. The MLS # for this home is MLS# 1586470.
