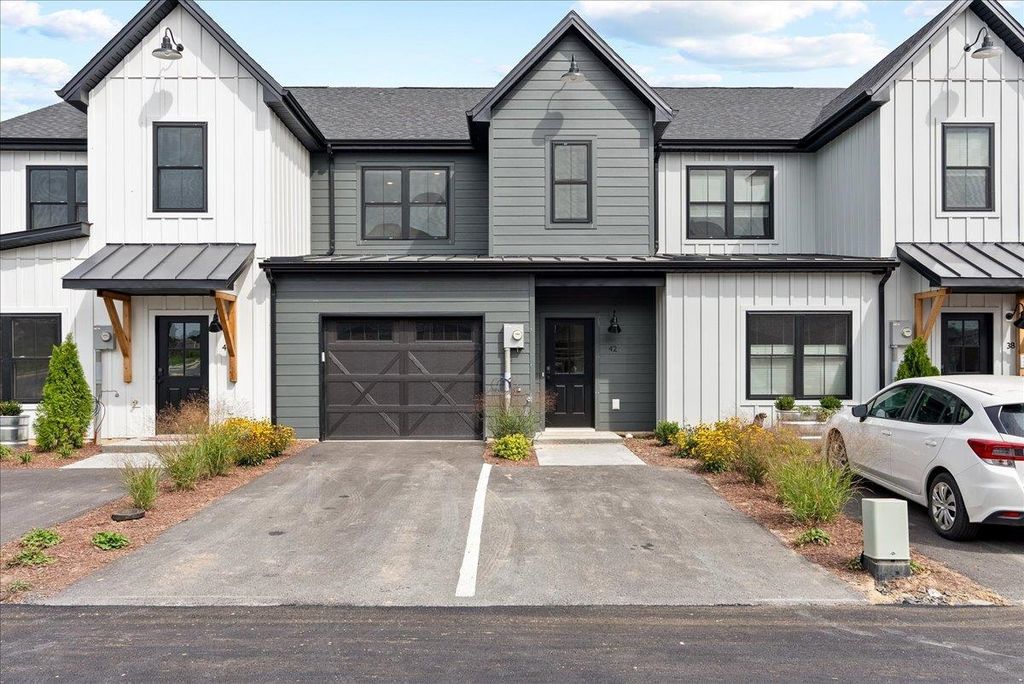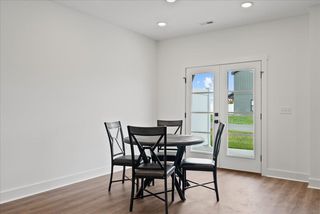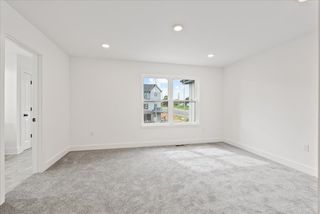


PENDINGNEW CONSTRUCTION
3D VIEW
6 Prairie Ct
Bridgewater, VA 22812
- 3 Beds
- 3 Baths
- 1,575 sqft
- 3 Beds
- 3 Baths
- 1,575 sqft
3 Beds
3 Baths
1,575 sqft
Local Information
© Google
-- mins to
Commute Destination
Description
Welcome home to Bridgewater's newest subdivision! These modern-farmhouse style townhomes are sure to WOW you! Upon entry you are greeted by flowing LVT floors, and an optional upgrade convenient cubby storage system. Continue through the main level to the open-concept great room. The kitchen features shaker-style cabinets, a large island w/granite countertops and pantry. This floorplan features a single car garage. The upstairs master suite features a spacious master bath w/tiled shower, and huge walk-in closet. Upstairs features 2 additional bedrooms and full bath. The backyard features a private patio. All of this conveniently located w/easy access to i81, Route 11, and all that Bridgewater offers. Schedule your showing today and come design your next home! All photos "Built Similar To". Owner/Broker.
Home Highlights
Parking
1 Car Garage
Outdoor
No Info
A/C
Heating & Cooling
HOA
$65/Monthly
Price/Sqft
$208
Listed
146 days ago
Home Details for 6 Prairie Ct
Interior Features |
|---|
Interior Details Basement: ConcreteNumber of Rooms: 5Types of Rooms: Bedroom 1, Bedroom 2, Bathroom 1, Bathroom 2, Kitchen |
Beds & Baths Number of Bedrooms: 3Number of Bathrooms: 3Number of Bathrooms (full): 2Number of Bathrooms (half): 1Number of Bathrooms (main level): 0.5 |
Dimensions and Layout Living Area: 1575 Square Feet |
Appliances & Utilities Utilities: Cable ConnectedAppliances: Dishwasher, Electric Range, Microwave, RefrigeratorDishwasherLaundry: Dryer Hookup,Washer Hookup,Laundry RoomMicrowaveRefrigerator |
Heating & Cooling Heating: Electric,Heat PumpHas CoolingAir Conditioning: Central Air,Heat PumpHas HeatingHeating Fuel: Electric |
Fireplace & Spa No Fireplace |
Windows, Doors, Floors & Walls Window: Low Emissivity WindowsFlooring: Carpet, Ceramic Tile, Vinyl, Luxury Vinyl PlankCommon Walls: 2+ Common Walls |
Levels, Entrance, & Accessibility Levels: TwoFloors: Carpet, Ceramic Tile, Vinyl, Luxury Vinyl Plank |
View Has a ViewView: Mountain(s), Pasture, Neighborhood |
Exterior Features |
|---|
Exterior Home Features Roof: Architectural StyleFoundation: Slab |
Parking & Garage Number of Garage Spaces: 1Number of Covered Spaces: 1No CarportHas a GarageHas an Attached GarageParking Spaces: 1Parking: Attached,Garage Faces Front |
Water & Sewer Sewer: Public Sewer |
Finished Area Finished Area (above surface): 1575 Square Feet |
Days on Market |
|---|
Days on Market: 146 |
Property Information |
|---|
Year Built Year Built: 2024 |
Property Type / Style Property Type: ResidentialProperty Subtype: AttachedStructure Type: On Site BuiltArchitecture: Farm House |
Building Building Name: Brand New Modern Farmhouse TownhomesConstruction Materials: Vinyl Siding, HardiPlank TypeIs a New ConstructionAttached To Another Structure |
Property Information Included in Sale: Refrigerator, Electric Range, Microwave, DishwasherParcel Number: 137(6) L21 |
Price & Status |
|---|
Price List Price: $327,000Price Per Sqft: $208 |
Active Status |
|---|
MLS Status: Pending |
Media |
|---|
Location |
|---|
Direction & Address City: BridgewaterCommunity: Bridgewater Fields |
School Information Elementary School: John WaylandJr High / Middle School: Wilbur S. PenceHigh School: Turner Ashby |
Agent Information |
|---|
Listing Agent Listing ID: 647897 |
Building |
|---|
Building Area Building Area: 1875 Square Feet |
HOA |
|---|
HOA Fee Includes: Area Maint, Road Maint, Snow Removal, Maintenance GroundsHas an HOAHOA Fee: $195/Quarterly |
Lot Information |
|---|
Lot Area: 2178 sqft |
Offer |
|---|
Listing Agreement Type: Exclusive Right To Sell |
Miscellaneous |
|---|
Mls Number: 647897Projected Close Date: Fri Jul 26 2024 |
Last check for updates: about 11 hours ago
Listing courtesy of Randy Harman
Harman Realty Inc
Kozhin Ahmad
Harman Realty Inc
Source: HRAR, MLS#647897
Price History for 6 Prairie Ct
| Date | Price | Event | Source |
|---|---|---|---|
| 04/10/2024 | $327,000 | Pending | HRAR #647897 |
| 12/03/2023 | $327,000 | Listed For Sale | HRAR #647897 |
Similar Homes You May Like
Skip to last item
- KELLER WILLIAMS ALLIANCE - CHARLOTTESVILLE
- See more homes for sale inBridgewaterTake a look
Skip to first item
New Listings near 6 Prairie Ct
Skip to last item
Skip to first item
Comparable Sales for 6 Prairie Ct
Address | Distance | Property Type | Sold Price | Sold Date | Bed | Bath | Sqft |
|---|---|---|---|---|---|---|---|
0.01 | Single-Family Home | $374,840 | 02/27/24 | 3 | 3 | 1,947 | |
0.78 | Single-Family Home | $410,000 | 05/22/23 | 3 | 3 | 2,295 | |
1.17 | Single-Family Home | $220,000 | 10/26/23 | 3 | 3 | 1,276 | |
1.15 | Single-Family Home | $396,000 | 10/16/23 | 3 | 3 | 2,047 | |
0.64 | Single-Family Home | $450,000 | 09/28/23 | 6 | 4 | 3,297 | |
1.44 | Single-Family Home | $350,000 | 06/30/23 | 3 | 3 | 1,737 | |
1.04 | Single-Family Home | $450,000 | 10/11/23 | 4 | 4 | 2,457 | |
1.23 | Single-Family Home | $407,000 | 07/31/23 | 3 | 3 | 1,991 | |
1.08 | Single-Family Home | $216,000 | 05/12/23 | 3 | 2 | 1,116 | |
0.83 | Single-Family Home | $590,000 | 10/13/23 | 4 | 4 | 3,777 |
What Locals Say about Bridgewater
- Marg M.
- Resident
- 4y ago
"I walk to work, but drive into Harrisonburg for groceries, shopping, errands, and church. Traffic is never an issue"
- Marg M.
- Resident
- 4y ago
"I love this neighborhood. It is friendly and safe. I never worry about a break in. It is quiet and peaceful small town living. Very walkable neighborhood "
- Luvinbugs06
- Resident
- 4y ago
"School traffic is horrible in the mornings but otherwise we love it here. It’s a very clean and safe community. "
- Lisa m. s.
- Resident
- 5y ago
"Small town atmosphere with amazing parks and fun events! Interesting opportunities to see how farms work."
- Trip F.
- 10y ago
"great college town. bridgewater college is just around the corner and the town is virtually crime free due to the Mennonite population and country values."
LGBTQ Local Legal Protections
LGBTQ Local Legal Protections
Randy Harman, Harman Realty Inc
Copyright Harrisonburg-Rockingham Association of REALTORS. All rights reserved. Information is deemed reliable but not guaranteed.
6 Prairie Ct, Bridgewater, VA 22812 is a 3 bedroom, 3 bathroom, 1,575 sqft single-family home built in 2024. This property is currently available for sale and was listed by HRAR on Dec 3, 2023. The MLS # for this home is MLS# 647897.
