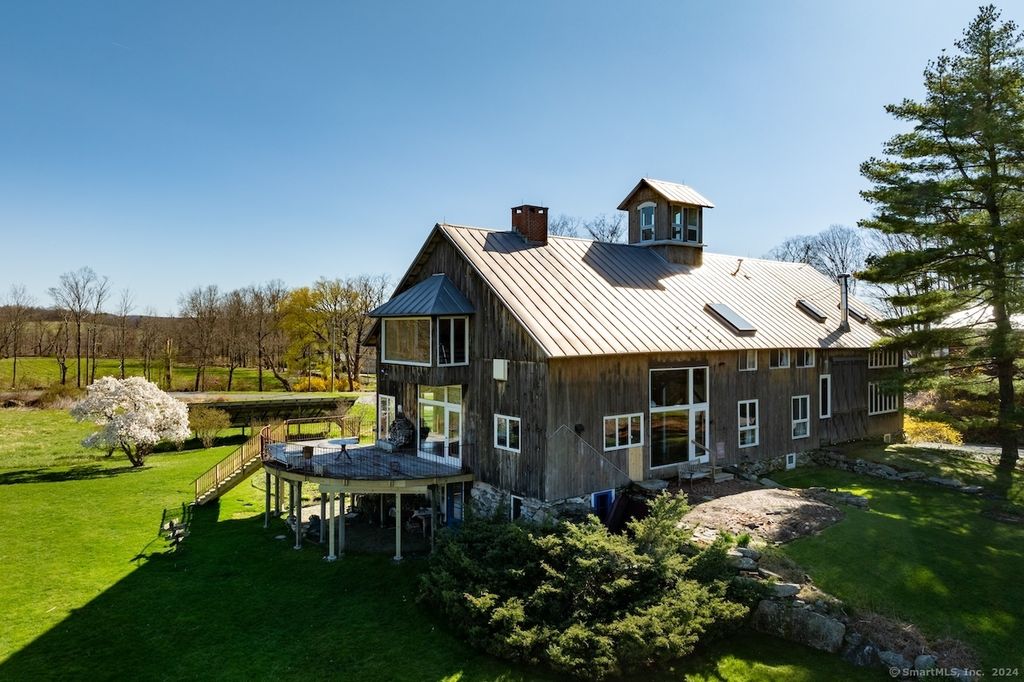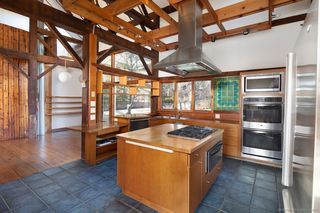


FOR SALE14.4 ACRES
6 Jewett Hill Rd
Sharon, CT 06069
- 6 Beds
- 4 Baths
- 5,020 sqft (on 14.40 acres)
- 6 Beds
- 4 Baths
- 5,020 sqft (on 14.40 acres)
6 Beds
4 Baths
5,020 sqft
(on 14.40 acres)
Local Information
© Google
-- mins to
Commute Destination
Description
Converted Barn In Ideal Location - Set on 2 beautiful parcels totaling over 14 acres, sits this beautifully converted chestnut post and beam barn with meadow views on Sharon Mountain. The design and conversion of this barn was done by noted architect Einar Lindholm. As you enter from the ground floor, a staircase leads you to a grand great room with vaulted ceilings, seamlessly connecting to both a dining area and a kitchen. The panoramic meadow views serve as a picturesque backdrop, complemented by a striking large brick fireplace that adds a touch of drama and warmth. The main level features two bedrooms, a full bath, and an oversized library with a private stair leading to the primary suite. The second-floor primary bedroom features a spacious en-suite bath with a tub, shower, and water closet. Additionally, three more bedrooms, a laundry room, an office, and another full bath complete the sleeping quarters. The “crows nest” and gallery area suspended over the great room offer unique vantage points to enjoy the surrounding beauty, making them ideal for stargazing or simply taking in breathtaking views. The lower level adds another dimension to this remarkable home, featuring an additional bedroom, sauna, and a den with a fireplace and greenhouse-style windows. Step outside to discover a beautifully gated garden with a dining pavilion and sculpture garden, providing the perfect setting for al fresco meals. The property is also equipped with a solar-powered electric system.
Home Highlights
Parking
2 Car Garage
Outdoor
No Info
A/C
Heating & Cooling
HOA
None
Price/Sqft
$269
Listed
101 days ago
Home Details for 6 Jewett Hill Rd
Interior Features |
|---|
Interior Details Basement: ConcreteNumber of Rooms: 15Types of Rooms: Great Room, Office, Bedroom, Master Bathroom, Den, Bathroom, Dining Room, Kitchen, Library, Master Bedroom |
Beds & Baths Number of Bedrooms: 6Number of Bathrooms: 4Number of Bathrooms (full): 3Number of Bathrooms (half): 1 |
Dimensions and Layout Living Area: 5020 Square Feet |
Appliances & Utilities Appliances: Gas Cooktop, Oven, Microwave, Range Hood, Dishwasher, Washer, Dryer, Electric Water HeaterDishwasherDryerMicrowaveWasher |
Heating & Cooling Heating: Forced Air,OilHas CoolingAir Conditioning: Central AirHas HeatingHeating Fuel: Forced Air |
Fireplace & Spa Number of Fireplaces: 2Has a Fireplace |
Exterior Features |
|---|
Exterior Home Features Roof: MetalFoundation: StoneNo Private Pool |
Parking & Garage Number of Garage Spaces: 2Number of Covered Spaces: 2No CarportHas a GarageHas an Attached GarageParking Spaces: 2Parking: Attached |
Frontage Not on Waterfront |
Water & Sewer Sewer: Septic Tank |
Finished Area Finished Area (above surface): 5020 Square Feet |
Days on Market |
|---|
Days on Market: 101 |
Property Information |
|---|
Year Built Year Built: 1976 |
Property Type / Style Property Type: ResidentialProperty Subtype: Single Family ResidenceArchitecture: Barn |
Building Construction Materials: Wood SidingNot a New ConstructionDoes Not Include Home Warranty |
Property Information Parcel Number: 873867 |
Price & Status |
|---|
Price List Price: $1,350,000Price Per Sqft: $269 |
Status Change & Dates Possession Timing: Negotiable |
Active Status |
|---|
MLS Status: Active |
Location |
|---|
Direction & Address City: Sharon |
School Information Elementary School: Sharon CenterHigh School: Housatonic |
Agent Information |
|---|
Listing Agent Listing ID: 170619452 |
Building |
|---|
Building Area Building Area: 5020 Square Feet |
HOA |
|---|
No HOA |
Lot Information |
|---|
Lot Area: 14.4 Acres |
Miscellaneous |
|---|
BasementMls Number: 170619452Attic: None |
Last check for updates: 1 day ago
Listing courtesy of William J. Melnick
Elyse Harney Real Estate
Elyse Harney Morris
Elyse Harney Real Estate
Source: Smart MLS, MLS#170619452

Price History for 6 Jewett Hill Rd
| Date | Price | Event | Source |
|---|---|---|---|
| 03/19/2024 | $1,350,000 | PriceChange | Smart MLS #170619452 |
| 02/10/2024 | $1,625,000 | PriceChange | Smart MLS #170619452 |
| 01/17/2024 | $1,895,000 | Listed For Sale | Smart MLS #170619452 |
| 08/22/2000 | $570,000 | Sold | N/A |
Similar Homes You May Like
Skip to last item
Skip to first item
New Listings near 6 Jewett Hill Rd
Skip to last item
Skip to first item
Property Taxes and Assessment
| Year | 2023 |
|---|---|
| Tax | $13,224 |
| Assessment | $918,310 |
Home facts updated by county records
Comparable Sales for 6 Jewett Hill Rd
Address | Distance | Property Type | Sold Price | Sold Date | Bed | Bath | Sqft |
|---|---|---|---|---|---|---|---|
0.22 | Single-Family Home | $1,185,000 | 08/04/23 | 4 | 4 | 4,092 | |
0.63 | Single-Family Home | $3,525,000 | 05/26/23 | 5 | 6 | 5,070 | |
0.49 | Single-Family Home | $650,000 | 07/27/23 | 3 | 3 | 2,017 | |
0.49 | Single-Family Home | $1,185,000 | 10/13/23 | 3 | 2 | 1,365 | |
0.85 | Single-Family Home | $660,000 | 06/20/23 | 4 | 2 | 3,400 | |
0.97 | Single-Family Home | $429,350 | 04/12/24 | 3 | 2 | 2,221 | |
1.66 | Single-Family Home | $880,000 | 01/23/24 | 4 | 4 | 3,105 |
What Locals Say about Sharon
- J c.
- Resident
- 5y ago
"The peace of nature just outside of the town proper, and being able to wave at neighbors passing by in cars or on bicycles are parts of what I love about our road."
LGBTQ Local Legal Protections
LGBTQ Local Legal Protections
William J. Melnick, Elyse Harney Real Estate

IDX information is provided exclusively for personal, non-commercial use, and may not be used for any purpose other than to identify prospective properties consumers may be interested in purchasing. Information is deemed reliable but not guaranteed.
The listing broker’s offer of compensation is made only to participants of the MLS where the listing is filed.
The listing broker’s offer of compensation is made only to participants of the MLS where the listing is filed.
6 Jewett Hill Rd, Sharon, CT 06069 is a 6 bedroom, 4 bathroom, 5,020 sqft single-family home built in 1976. This property is currently available for sale and was listed by Smart MLS on Jan 17, 2024. The MLS # for this home is MLS# 170619452.
