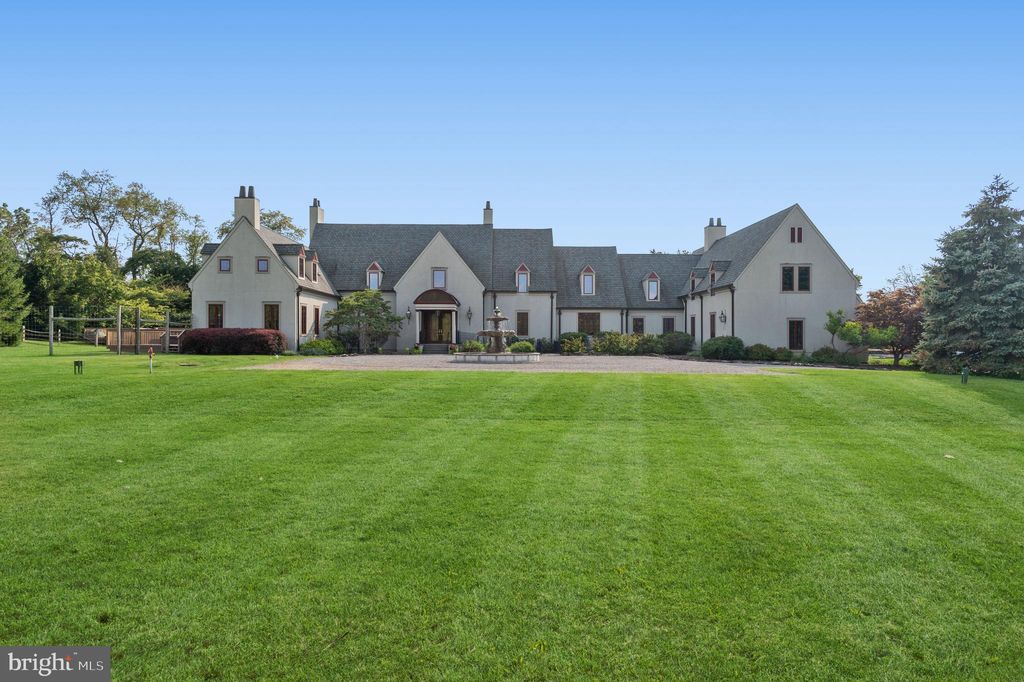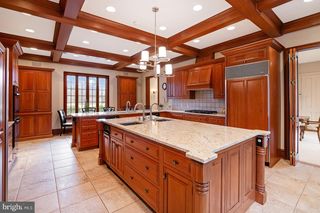


FOR SALE11.51 ACRES
6 Grafton Rd
Stockton, NJ 08559
- 7 Beds
- 10 Baths
- 12,391 sqft (on 11.51 acres)
- 7 Beds
- 10 Baths
- 12,391 sqft (on 11.51 acres)
7 Beds
10 Baths
12,391 sqft
(on 11.51 acres)
Local Information
© Google
-- mins to
Commute Destination
Description
Welcome to this stunning and impressive home in Stockton, NJ. Boasting an impressive 12,391 square feet on 11+ acres, it offers luxurious living across its 7 bedrooms and 7 full bathrooms and 3 half baths. Step inside and be greeted by an abundance of natural light. The chef’s kitchen is a culinary delight and features a large island and breakfast area. Entertain guests in the formal dining room or enjoy intimate gatherings by a fireplace. For added sophistication the flooring is a blend of hardwood floors, marble, ceramic tile, and custom carpeting. The primary bedroom is an owner’s sanctuary and the ensuite bathroom has both a soaking tub and a steam shower. Custom closets and a home office provide practical and comfortable living spaces within the bedroom. Enjoy the tranquility of the private 11.5 acres with views of the gardens, water, and mountains. The property also has multiple outdoor features including a deck, a barbecue area, a patio, and a hot tub. Additional amenities include a detached 4 bay garage, an elevator, a gym, and is equipped for an indoor pool. This executive home offers a serene retreat in a prime location halfway between NYC and Philadelphia, each only about a 1 hours drive away. Enjoy the close proximity to fine restaurants, galleries and theaters of New Hope, Lambertville, and Princeton. Don't miss the opportunity to experience the epitome of luxury living in this magnificent property.
Home Highlights
Parking
4 Car Garage
Outdoor
Patio, Deck
A/C
Heating & Cooling
HOA
None
Price/Sqft
$190
Listed
32 days ago
Home Details for 6 Grafton Rd
Interior Features |
|---|
Interior Details Basement: Full,Heated,Interior Entry,Poured Concrete,WorkshopNumber of Rooms: 1Types of Rooms: Basement |
Beds & Baths Number of Bedrooms: 7Main Level Bedrooms: 1Number of Bathrooms: 10Number of Bathrooms (full): 7Number of Bathrooms (half): 3Number of Bathrooms (main level): 3 |
Dimensions and Layout Living Area: 12391 Square Feet |
Appliances & Utilities Utilities: Cable Available, Propane, Underground UtilitiesAppliances: Dishwasher, Dryer, Oven - Wall, Microwave, Oven/Range - Gas, Range Hood, Refrigerator, Stainless Steel Appliance(s), Stove, Washer, Water Conditioner - Owned, Water Heater, Water Treat System, Gas Water HeaterDishwasherDryerLaundry: Main Level,Upper LevelMicrowaveRefrigeratorWasher |
Heating & Cooling Heating: Forced Air,Zoned,Propane - OwnedHas CoolingAir Conditioning: Central A/C,Zoned,ElectricHas HeatingHeating Fuel: Forced Air |
Fireplace & Spa Number of Fireplaces: 8Spa: Bath, Hot TubHas a FireplaceHas a Spa |
Windows, Doors, Floors & Walls Window: Window TreatmentsDoor: Atrium, Double Entry, French Doors, Sliding GlassFlooring: Carpet, Ceramic Tile, Hardwood, Marble, Wood, Wood Floors |
Levels, Entrance, & Accessibility Stories: 2Levels: TwoAccessibility: Accessible Doors, Accessible Hallway(s), Accessible Electrical and Environmental Controls, Stair Lift, Accessible Elevator Installed, Mobility Improvements, Roll-in Shower, Customized Wheelchair AccessibleElevatorFloors: Carpet, Ceramic Tile, Hardwood, Marble, Wood, Wood Floors |
View View: Garden, Panoramic, Pond, Pasture |
Security Security: Smoke Detector(s), Security System, Carbon Monoxide Detector(s) |
Exterior Features |
|---|
Exterior Home Features Roof: Architectural Shingle Shingle MetalPatio / Porch: Deck, Patio, TerraceVegetation: ClearedOther Structures: Above Grade, Below Grade, OutbuildingExterior: Barbecue, Extensive Hardscape, Lighting, Flood Lights, Lawn Sprinkler, Stone Retaining Walls, Water FountainsFoundation: Concrete PerimeterNo Private Pool |
Parking & Garage Number of Garage Spaces: 4Number of Covered Spaces: 4No CarportHas a GarageHas an Attached GarageHas Open ParkingParking Spaces: 4Parking: Additional Storage Area,Covered,Oversized,Underground,Circular Driveway,Gravel Driveway,Private,Stone Driveway,Detached Garage,Driveway,Off Street |
Pool Pool: None |
Frontage Waterfront: PondNot on Waterfront |
Water & Sewer Sewer: Septic Exists, On Site Septic |
Finished Area Finished Area (above surface): 12391 Square Feet |
Days on Market |
|---|
Days on Market: 32 |
Property Information |
|---|
Year Built Year Built: 2001 |
Property Type / Style Property Type: ResidentialProperty Subtype: Single Family ResidenceStructure Type: DetachedArchitecture: Colonial,French,Manor |
Building Construction Materials: FrameNot a New Construction |
Property Information Not Included in Sale: Personal Property NegotiableIncluded in Sale: Washer / Dryer, Refrigerator, DishwasherParcel Number: 070005600018 |
Price & Status |
|---|
Price List Price: $2,350,000Price Per Sqft: $190 |
Status Change & Dates Possession Timing: 0-30 Days CD, 31-60 Days CD |
Active Status |
|---|
MLS Status: ACTIVE |
Location |
|---|
Direction & Address City: StocktonCommunity: Stockton |
School Information Elementary School: Delaware Township E.s. #1Elementary School District: Delaware Township Public SchoolsJr High / Middle School: Delaware Township No 1Jr High / Middle School District: Delaware Township Public SchoolsHigh School: Hunterdon CentralHigh School District: Delaware Township Public Schools |
Agent Information |
|---|
Listing Agent Listing ID: NJHT2002744 |
Community |
|---|
Not Senior Community |
HOA |
|---|
No HOA |
Lot Information |
|---|
Lot Area: 11.51 Acres |
Listing Info |
|---|
Special Conditions: Standard |
Offer |
|---|
Listing Agreement Type: Exclusive AgencyListing Terms: Cash, Conventional |
Compensation |
|---|
Buyer Agency Commission: 2Buyer Agency Commission Type: %Sub Agency Commission: 2Sub Agency Commission Type: %Transaction Broker Commission: 2Transaction Broker Commission Type: % |
Notes The listing broker’s offer of compensation is made only to participants of the MLS where the listing is filed |
Business |
|---|
Business Information Ownership: Fee Simple |
Miscellaneous |
|---|
BasementMls Number: NJHT2002744Municipality: DELAWARE TWPAttic: AtticWater ViewWater View: Pond |
Last check for updates: about 17 hours ago
Listing courtesy of Justin Clark, (609) 789-8387
Compass New Jersey, LLC - Moorestown
Co-Listing Agent: Eric Feiner, (215) 962-6515
Compass RE
Source: Bright MLS, MLS#NJHT2002744

Price History for 6 Grafton Rd
| Date | Price | Event | Source |
|---|---|---|---|
| 03/28/2024 | $2,350,000 | PriceChange | Bright MLS #NJHT2002744 |
| 02/04/2024 | $2,380,000 | Listed For Sale | N/A |
| 08/18/2023 | ListingRemoved | GSMLS #3802822 | |
| 05/05/2023 | $2,445,000 | PriceChange | Bright MLS #NJHT2001242 |
| 02/17/2023 | $2,800,000 | PriceChange | Exit Realty |
| 08/18/2021 | $2,545,000 | PriceChange | GSMLS #3733106 |
| 09/17/2020 | $2,800,000 | PriceChange | Agent Provided |
| 09/16/2019 | $2,795,000 | PriceChange | Agent Provided |
| 06/29/2019 | $2,800,000 | PriceChange | Agent Provided |
| 06/26/2019 | $2,700,000 | Listed For Sale | Agent Provided |
| 02/04/1998 | $100,000 | Sold | N/A |
Similar Homes You May Like
Skip to last item
- Coldwell Banker Residential Brokerage - Princeton
- Callaway Henderson Sotheby's Int'l-Princeton
- Callaway Henderson Sotheby's Int'l-Princeton
- Callaway Henderson Sotheby's Int'l-Princeton
- See more homes for sale inStocktonTake a look
Skip to first item
New Listings near 6 Grafton Rd
Skip to last item
- Callaway Henderson Sotheby's Int'l-Lambertville
- Signature Realty Nj
- Addison Wolfe Real Estate
- See more homes for sale inStocktonTake a look
Skip to first item
Property Taxes and Assessment
| Year | 2023 |
|---|---|
| Tax | $47,642 |
| Assessment | $1,779,000 |
Home facts updated by county records
Comparable Sales for 6 Grafton Rd
Address | Distance | Property Type | Sold Price | Sold Date | Bed | Bath | Sqft |
|---|---|---|---|---|---|---|---|
0.45 | Single-Family Home | $970,000 | 09/29/23 | 3 | 3 | - | |
0.47 | Single-Family Home | $1,175,000 | 06/30/23 | 2 | 3 | - | |
0.86 | Single-Family Home | $550,000 | 05/11/23 | 2 | 2 | 2,104 | |
0.65 | Single-Family Home | $420,000 | 06/09/23 | 3 | 3 | - | |
0.78 | Single-Family Home | $370,000 | 08/01/23 | 3 | 2 | - | |
0.81 | Single-Family Home | $410,000 | 06/30/23 | 3 | 2 | - | |
0.85 | Single-Family Home | $360,000 | 09/22/23 | 3 | 2 | - | |
1.62 | Single-Family Home | $5,100,000 | 01/16/24 | 5 | 5 | 6,437 | |
0.93 | Single-Family Home | $446,000 | 11/16/23 | 3 | 2 | - | |
1.85 | Single-Family Home | $708,750 | 02/28/24 | 5 | 4 | 3,272 |
What Locals Say about Stockton
- Dbgrooves
- Resident
- 3y ago
"Other dogs are always around. There is some wildlife like deer, raccoons, squirrels etc. River and canal close by for swimming. Canal path great for running/biking with dogs. Fire house has very loud siren. "
LGBTQ Local Legal Protections
LGBTQ Local Legal Protections
Justin Clark, Compass New Jersey, LLC - Moorestown

The data relating to real estate for sale on this website appears in part through the BRIGHT Internet Data Exchange program, a voluntary cooperative exchange of property listing data between licensed real estate brokerage firms, and is provided by BRIGHT through a licensing agreement.
Listing information is from various brokers who participate in the Bright MLS IDX program and not all listings may be visible on the site.
The property information being provided on or through the website is for the personal, non-commercial use of consumers and such information may not be used for any purpose other than to identify prospective properties consumers may be interested in purchasing.
Some properties which appear for sale on the website may no longer be available because they are for instance, under contract, sold or are no longer being offered for sale.
Property information displayed is deemed reliable but is not guaranteed.
Copyright 2024 Bright MLS, Inc. Click here for more information
The listing broker’s offer of compensation is made only to participants of the MLS where the listing is filed.
The listing broker’s offer of compensation is made only to participants of the MLS where the listing is filed.
6 Grafton Rd, Stockton, NJ 08559 is a 7 bedroom, 10 bathroom, 12,391 sqft single-family home built in 2001. This property is currently available for sale and was listed by Bright MLS on Mar 28, 2024. The MLS # for this home is MLS# NJHT2002744.
