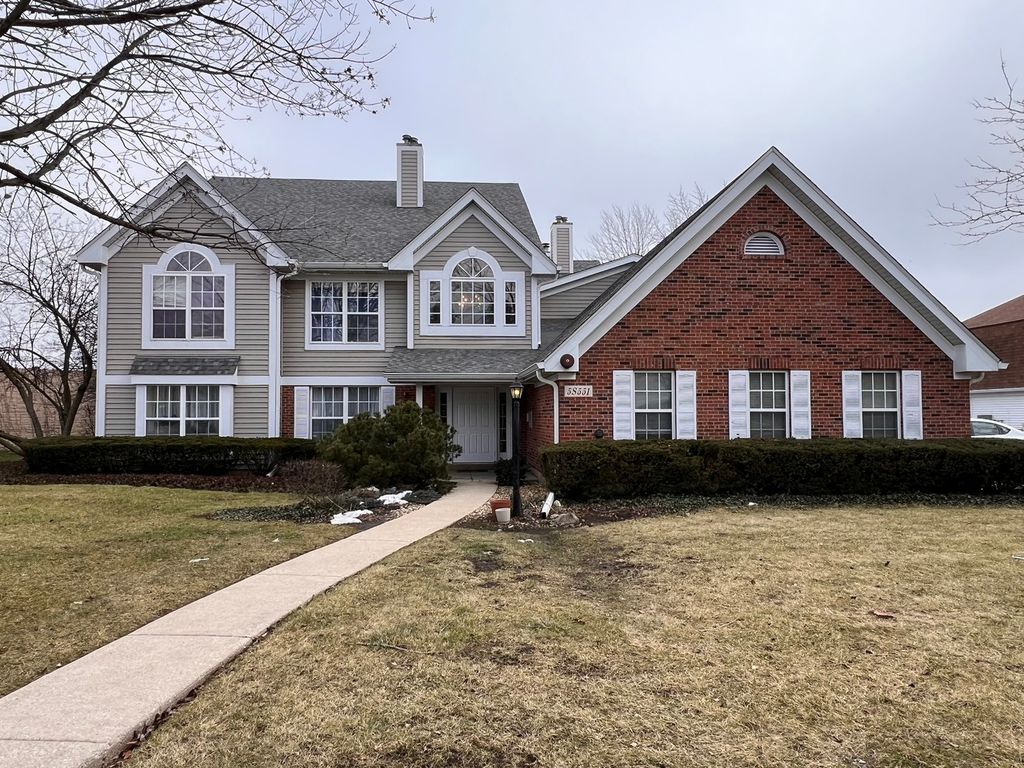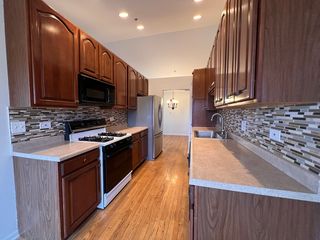


SOLDFEB 16, 2024
5S551 Paxton Dr #5D
Naperville, IL 60563
Scots Plains- 3 Beds
- 2 Baths
- 1,510 sqft
- 3 Beds
- 2 Baths
- 1,510 sqft
$295,000
Last Sold: Feb 16, 2024
9% over list $270K
$195/sqft
Est. Refi. Payment $2,145/mo*
$295,000
Last Sold: Feb 16, 2024
9% over list $270K
$195/sqft
Est. Refi. Payment $2,145/mo*
3 Beds
2 Baths
1,510 sqft
Homes for Sale Near 5S551 Paxton Dr #5D
Skip to last item
- eXp Realty, LLC, New
- See more homes for sale inNapervilleTake a look
Skip to first item
Local Information
© Google
-- mins to
Commute Destination
Description
This property is no longer available to rent or to buy. This description is from February 17, 2024
Welcome to your dream home! This beautifully kept unit offers a cozy, private entrance leading directly to your own single car garage. Step inside and be greeted by the serene view of lush trees and a picturesque pond from your own balcony - a perfect spot for morning coffees or relaxing evenings. Hardwood floors, adding a touch of elegance and ease of maintenance. It features three spacious bedrooms, including a master suite and another semi suite with the shared hallway bathroom and a versatile third bedroom or office space, complete with charming French glass doors. The heart of the home is the oversized living room, boasting a warm fireplace and stunning views of the pond. It's an ideal space for entertaining or quiet nights in. The kitchen is a cook's delight, featuring a breakfast nook that also overlooks the tranquil pond scenery. Practicality meets comfort with a newer hot water heater and an in-unit laundry equipped with a modern washer and dryer. Location is everything, and this home is perfectly situated close to the train station, Grocery Stores, Restaurants, shopping centers, highways, and so much more. Plus, there's always easy parking available for your guests. Don't miss the chance to make this your new home - a blend of comfort, convenience, and beauty in Naperville's prime location.
Home Highlights
Parking
1 Car Garage
Outdoor
No Info
A/C
Heating & Cooling
HOA
$402/Monthly
Price/Sqft
$195/sqft
Listed
86 days ago
Home Details for 5S551 Paxton Dr #5D
Active Status |
|---|
MLS Status: Closed |
Interior Features |
|---|
Interior Details Basement: NoneNumber of Rooms: 6Types of Rooms: Bedroom 4, Dining Room, Living Room, Master Bedroom, Bedroom 2, Family Room, Bedroom 3, Kitchen, Laundry |
Beds & Baths Number of Bedrooms: 3Number of Bathrooms: 2Number of Bathrooms (full): 2 |
Dimensions and Layout Living Area: 1510 Square Feet |
Appliances & Utilities Appliances: Dishwasher, Refrigerator, Washer, DryerDishwasherDryerLaundry: In UnitRefrigeratorWasher |
Heating & Cooling Heating: Natural Gas,Forced AirHas CoolingAir Conditioning: Central AirHas HeatingHeating Fuel: Natural Gas |
Fireplace & Spa Number of Fireplaces: 1Fireplace: Wood Burning, Living RoomHas a Fireplace |
Levels, Entrance, & Accessibility Number of Stories: 2Accessibility: No Disability Access |
Exterior Features |
|---|
Parking & Garage Number of Garage Spaces: 1Number of Covered Spaces: 1Has a GarageHas an Attached GarageParking Spaces: 1Parking: Garage Attached |
Frontage Not on Waterfront |
Water & Sewer Sewer: Public Sewer |
Property Information |
|---|
Year Built Year Built: 1996 |
Property Type / Style Property Type: ResidentialProperty Subtype: Condominium, Single Family Residence |
Building Construction Materials: Aluminum Siding, BrickNot a New Construction |
Property Information Parcel Number: 0709416056 |
Price & Status |
|---|
Price List Price: $269,900Price Per Sqft: $195/sqft |
Status Change & Dates Off Market Date: Mon Feb 05 2024Possession Timing: Close Of Escrow |
Location |
|---|
Direction & Address City: Naperville |
School Information Elementary School: Longwood Elementary SchoolElementary School District: 204Jr High / Middle School District: 204High School District: 204 |
HOA |
|---|
HOA Fee Includes: Insurance, Exterior Maintenance, Lawn Care, ScavengerHas an HOAHOA Fee: $402/Monthly |
Listing Info |
|---|
Special Conditions: None |
Offer |
|---|
Listing Terms: Cash |
Compensation |
|---|
Buyer Agency Commission: 2.5%-$495Buyer Agency Commission Type: See Remarks: |
Notes The listing broker’s offer of compensation is made only to participants of the MLS where the listing is filed |
Business |
|---|
Business Information Ownership: Condo |
Miscellaneous |
|---|
Mls Number: 11969527 |
Additional Information |
|---|
Mlg Can ViewMlg Can Use: IDX |
Last check for updates: 1 day ago
Listed by Hisham Bedeir, (630) 935-6527
Compass
Bought with: Jessica DeVries, (815) 916-9374, Southwestern Real Estate, Inc.
Source: MRED as distributed by MLS GRID, MLS#11969527

Price History for 5S551 Paxton Dr #5D
| Date | Price | Event | Source |
|---|---|---|---|
| 02/16/2024 | $295,000 | Sold | MRED as distributed by MLS GRID #11969527 |
| 02/05/2024 | $269,900 | Contingent | MRED as distributed by MLS GRID #11969527 |
| 02/02/2024 | $269,900 | Listed For Sale | MRED as distributed by MLS GRID #11969527 |
| 08/13/2021 | $235,000 | Sold | MRED as distributed by MLS GRID #11140860 |
| 08/12/2021 | $225,000 | Pending | MRED as distributed by MLS GRID #11140860 |
| 07/06/2021 | $225,000 | Contingent | MRED as distributed by MLS GRID #11140860 |
| 06/30/2021 | $225,000 | Listed For Sale | MRED as distributed by MLS GRID #11140860 |
| 03/21/2003 | $154,500 | Sold | N/A |
| 06/28/2001 | $145,000 | Sold | N/A |
| 04/10/1996 | $132,000 | Sold | N/A |
Property Taxes and Assessment
| Year | 2022 |
|---|---|
| Tax | $3,755 |
| Assessment | $66,560 |
Home facts updated by county records
Comparable Sales for 5S551 Paxton Dr #5D
Address | Distance | Property Type | Sold Price | Sold Date | Bed | Bath | Sqft |
|---|---|---|---|---|---|---|---|
0.00 | Condo | $240,000 | 05/12/23 | 2 | 2 | 1,262 | |
0.11 | Condo | $303,000 | 03/15/24 | 2 | 2 | 1,353 | |
0.09 | Condo | $220,000 | 10/10/23 | 2 | 2 | 1,136 | |
0.09 | Condo | $235,000 | 03/28/24 | 2 | 2 | 1,035 | |
0.25 | Condo | $362,000 | 06/01/23 | 3 | 2 | 2,095 | |
0.22 | Condo | $385,000 | 03/21/24 | 3 | 2 | 2,140 | |
0.25 | Condo | $268,000 | 08/01/23 | 2 | 2 | 1,379 |
Assigned Schools
These are the assigned schools for 5S551 Paxton Dr #5D.
- Francis Granger Middle School
- 6-8
- Public
- 1077 Students
7/10GreatSchools RatingParent Rating AverageI’m agree with the last review , staff front desk is extremely rude , whenever I have a question or I need pick up my son early is an issue and when I call them they barely let me talk and they just hang out the phone , it was the sameThing when I was trying to register my son , we moved from a different district and I has no idea how things work in this district so far , staff rude again , ignore me and they don’t help me at all ,I really hope this year things change , cause I’m not willing to tolerate this situation anymore .Parent Review8mo ago - Longwood Elementary School
- K-5
- Public
- 379 Students
3/10GreatSchools RatingParent Rating AverageThey are doing great job. They have good resources for special need kids.Parent Review6mo ago - Metea Valley High School
- 9-12
- Public
- 3018 Students
7/10GreatSchools RatingParent Rating AverageAll 3 of my kids graduated from Metea and attended 4 year universities afterwards. Metea prepared them well! Especially strong music and visual arts programs that enriches our entire community. Supportive teachers with real world experience and strong leadership from principal on down. As a Latina mom, also appreciated how inclusive the school is to all races and groups. A lot of diversity at this school and it makes for a better overall community because of it. My kids’ friends were from all races, socio economic homes, and backgrounds. It was great to see and got them ready for the real world.Parent Review2y ago - Check out schools near 5S551 Paxton Dr #5D.
Check with the applicable school district prior to making a decision based on these schools. Learn more.
What Locals Say about Scots Plains
- Katiebnoe
- Resident
- 4y ago
"This is a very safe environment and a family oriented neighborhood. You can’t go wrong in any part of Naperville and the school district is incredible "
LGBTQ Local Legal Protections
LGBTQ Local Legal Protections

Based on information submitted to the MLS GRID as of 2024-02-07 09:06:36 PST. All data is obtained from various sources and may not have been verified by broker or MLS GRID. Supplied Open House Information is subject to change without notice. All information should be independently reviewed and verified for accuracy. Properties may or may not be listed by the office/agent presenting the information. Some IDX listings have been excluded from this website. Click here for more information
The listing broker’s offer of compensation is made only to participants of the MLS where the listing is filed.
The listing broker’s offer of compensation is made only to participants of the MLS where the listing is filed.
Homes for Rent Near 5S551 Paxton Dr #5D
Skip to last item
Skip to first item
Off Market Homes Near 5S551 Paxton Dr #5D
Skip to last item
- Cally Larson Real Estate LLC, Closed
- RE/MAX of Naperville, Closed
- Berkshire Hathaway HomeServices Chicago, Closed
- See more homes for sale inNapervilleTake a look
Skip to first item
5S551 Paxton Dr #5D, Naperville, IL 60563 is a 3 bedroom, 2 bathroom, 1,510 sqft condo built in 1996. 5S551 Paxton Dr #5D is located in Scots Plains, Naperville. This property is not currently available for sale. 5S551 Paxton Dr #5D was last sold on Feb 16, 2024 for $295,000 (9% higher than the asking price of $269,900). The current Trulia Estimate for 5S551 Paxton Dr #5D is $304,200.
