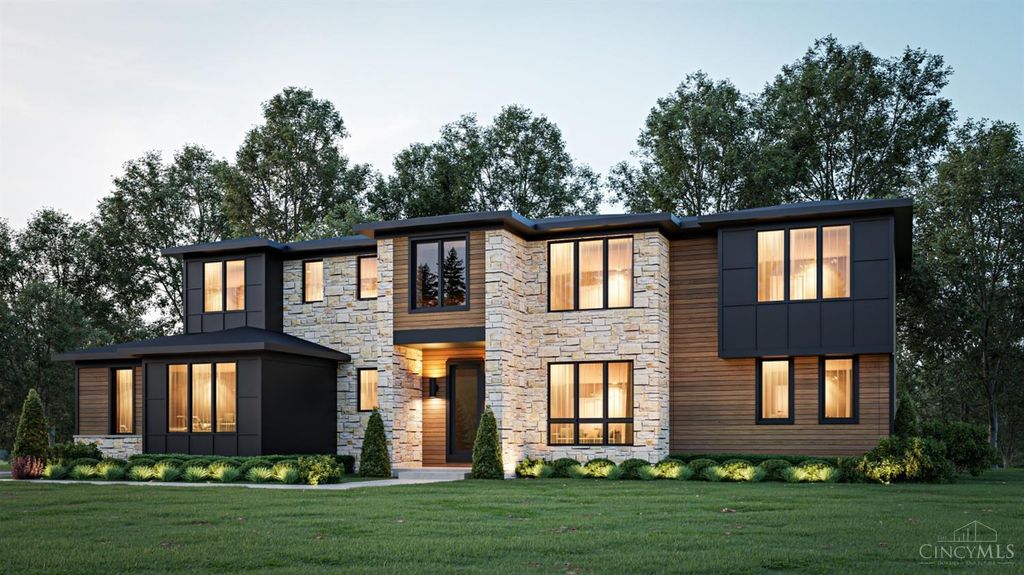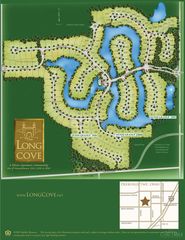


FOR SALENEW CONSTRUCTION0.37 ACRES
5982 Capeview Pl #116
Deerfield Township, OH 45040
- 5 Beds
- 5 Baths
- 3,852 sqft (on 0.37 acres)
- 5 Beds
- 5 Baths
- 3,852 sqft (on 0.37 acres)
5 Beds
5 Baths
3,852 sqft
(on 0.37 acres)
Local Information
© Google
-- mins to
Commute Destination
Description
Embark on the journey of turning your dream home into a reality with J&K Custom Homes, the premier builder*Seize last opportunity to claim your spot in the esteemed Long Cove community with the only lot remaining for customization*Unlock the potential to craft your ideal living space by collaborating with our expert architect that reflects your personal style*Step in to the heart of the home on first floor, where modern living meets timeless charm, well-appointed kitchen-a culinary haven, study, elegant dining area, spacious great rm adorned w/quartz surround linear fireplace, perfect for gatherings*Second floor retreat, 4 bedrms, 3 baths & a dedicated laundry rm*Lower Level boasting a versatile rec rm, exercise area, walk-up bar, add'l bedroom & bath for guests/family*Maximize enjoyment with a flat lot, perfect for a pool oasis to unwind & entertain*Don't miss out on this unparalleled opportunity to create the home of your dreams - contact us to begin the journey with J&K Custom Homes
Home Highlights
Parking
3 Car Garage
Outdoor
Patio, Deck
A/C
Heating & Cooling
HOA
$271/Monthly
Price/Sqft
$464
Listed
44 days ago
Home Details for 5982 Capeview Pl #116
Interior Features |
|---|
Interior Details Basement: Full,FinishedNumber of Rooms: 13Types of Rooms: Master Bedroom, Bedroom 2, Bedroom 3, Bedroom 4, Bedroom 5, Master Bathroom, Bathroom 1, Bathroom 2, Bathroom 3, Bathroom 4, Dining Room, Family Room, Kitchen, Living Room, Office |
Beds & Baths Number of Bedrooms: 5Number of Bathrooms: 5Number of Bathrooms (full): 4Number of Bathrooms (half): 1 |
Dimensions and Layout Living Area: 3852 Square Feet |
Appliances & Utilities Utilities: Cable ConnectedAppliances: Convection Oven, Dishwasher, Double Oven, Disposal, Gas Cooktop, Microwave, Refrigerator, Humidifier, Water Softener, Gas Water HeaterDishwasherDisposalMicrowaveRefrigerator |
Heating & Cooling Heating: Forced Air,Natural GasHas CoolingAir Conditioning: Central AirHas HeatingHeating Fuel: Forced Air |
Fireplace & Spa Number of Fireplaces: 1Fireplace: Electric, Gas, Marble, Living RoomHas a Fireplace |
Gas & Electric Gas: Natural |
Windows, Doors, Floors & Walls Window: Insulated Windows, Slider, Wood Frames, Other |
Levels, Entrance, & Accessibility Stories: 2Levels: Two |
View No View |
Security Security: Smoke Alarm |
Exterior Features |
|---|
Exterior Home Features Roof: ShinglePatio / Porch: Covered Deck/PatioFoundation: Concrete PerimeterNo Private Pool |
Parking & Garage Number of Garage Spaces: 3Number of Covered Spaces: 3No CarportHas a GarageHas an Attached GarageHas Open ParkingParking Spaces: 3Parking: Driveway,Garage Door Opener |
Frontage Road Frontage: City Street |
Water & Sewer Sewer: Public Sewer |
Days on Market |
|---|
Days on Market: 44 |
Property Information |
|---|
Property Type / Style Property Type: ResidentialProperty Subtype: Single Family ResidenceArchitecture: Ranch,Transitional |
Building Construction Materials: Brick, StoneIs a New Construction |
Property Information Parcel Number: 16333001760 |
Price & Status |
|---|
Price List Price: $1,786,000Price Per Sqft: $464Price Range: $0 - $1,786,000 |
Status Change & Dates Possession Timing: Close Of Escrow |
Active Status |
|---|
MLS Status: Active |
Location |
|---|
Direction & Address City: Deerfield Twp.Community: Long Cove |
School Information High School District: Mason City SD |
Agent Information |
|---|
Listing Agent Listing ID: 1799139 |
Building |
|---|
Building Details Builder Name: J&K Custom |
Building Area Building Area: 3852 Square Feet |
Community rooms Fitness Center |
Community |
|---|
Community Features: Boating, Fishing, Fitness Center, Water Features |
HOA |
|---|
HOA Fee Includes: Water, Clubhouse, Community Landscaping, PoolHOA Name: Stonegate MgmtAssociation for this Listing: Cincinnati Area Multiple Listing ServiceNo HOAHOA Fee: $3,250/Annually |
Lot Information |
|---|
Lot Area: 0.37 acres |
Documents |
|---|
Disclaimer: Information has not been verified, is not guaranteed and subject to change. |
Offer |
|---|
Listing Terms: No Special Financing |
Compensation |
|---|
Buyer Agency Commission: 3Buyer Agency Commission Type: % |
Notes The listing broker’s offer of compensation is made only to participants of the MLS where the listing is filed |
Miscellaneous |
|---|
Additional Information |
|---|
BoatingFishingWater Features |
Last check for updates: about 5 hours ago
Listing courtesy of Sandra L Peters, (513) 300-2518
Comey & Shepherd, (513) 777-2333
Originating MLS: Cincinnati Area Multiple Listing Service
Source: Cincy MLS, MLS#1799139
The data relating to real estate for sale on this website comes in part from the Broker Reciprocity programs of the MLS of Greater Cincinnati, Inc.. Those listings held by brokerage firms other than Zillow, Inc. are marked with the Broker Reciprocity logo and house icon. The properties displayed may not be all of the properties available through Broker Reciprocity.
IDX information is provided exclusively for personal, non-commercial use, and may not be used for any purpose other than to identify prospective properties consumers may be interested in purchasing.
Information is deemed reliable but not guaranteed.
Zillow, Inc. does not display the entire Cincinnati MLS Broker Reciprocity™ database on this web site. The listings of some real estate brokerage firms have been excluded.
Copyright 2024, MLS of Greater Cincinnati, Inc. All rights reserved
The listing broker’s offer of compensation is made only to participants of the MLS where the listing is filed.
The listing broker’s offer of compensation is made only to participants of the MLS where the listing is filed.
Price History for 5982 Capeview Pl #116
| Date | Price | Event | Source |
|---|---|---|---|
| 03/15/2024 | $1,786,000 | Listed For Sale | Cincy MLS #1799139 |
Similar Homes You May Like
Skip to last item
- New Advantage, LTD
- Coldwell Banker Realty
- Century 21 Thacker & Assoc.
- Coldwell Banker Realty
- See more homes for sale inDeerfield TownshipTake a look
Skip to first item
New Listings near 5982 Capeview Pl #116
Skip to last item
- OwnerLand Realty, Inc.
- Coldwell Banker Realty
- OwnerLand Realty, Inc.
- Traditions Building and Dev.
- See more homes for sale inDeerfield TownshipTake a look
Skip to first item
Comparable Sales for 5982 Capeview Pl #116
Address | Distance | Property Type | Sold Price | Sold Date | Bed | Bath | Sqft |
|---|---|---|---|---|---|---|---|
0.04 | Single-Family Home | $177,000 | 05/15/23 | 4 | 4 | 4,300 | |
0.24 | Single-Family Home | $943,950 | 03/22/24 | 5 | 5 | 4,654 | |
0.19 | Single-Family Home | $1,950,000 | 01/23/24 | 4 | 6 | 6,544 | |
0.30 | Single-Family Home | $1,890,000 | 08/07/23 | 6 | 6 | 7,496 | |
0.30 | Single-Family Home | $455,000 | 10/26/23 | 4 | 4 | 2,408 | |
0.37 | Single-Family Home | $2,400,000 | 03/18/24 | 5 | 8 | 8,847 | |
0.75 | Single-Family Home | $588,000 | 01/26/24 | 5 | 4 | 3,202 | |
0.65 | Single-Family Home | $542,000 | 04/17/24 | 4 | 3 | 3,578 | |
0.66 | Single-Family Home | $576,000 | 04/01/24 | 4 | 4 | 2,603 |
LGBTQ Local Legal Protections
LGBTQ Local Legal Protections
Sandra L Peters, Comey & Shepherd
5982 Capeview Pl #116, Deerfield Township, OH 45040 is a 5 bedroom, 5 bathroom, 3,852 sqft single-family home. This property is currently available for sale and was listed by Cincy MLS on Mar 15, 2024. The MLS # for this home is MLS# 1799139.
