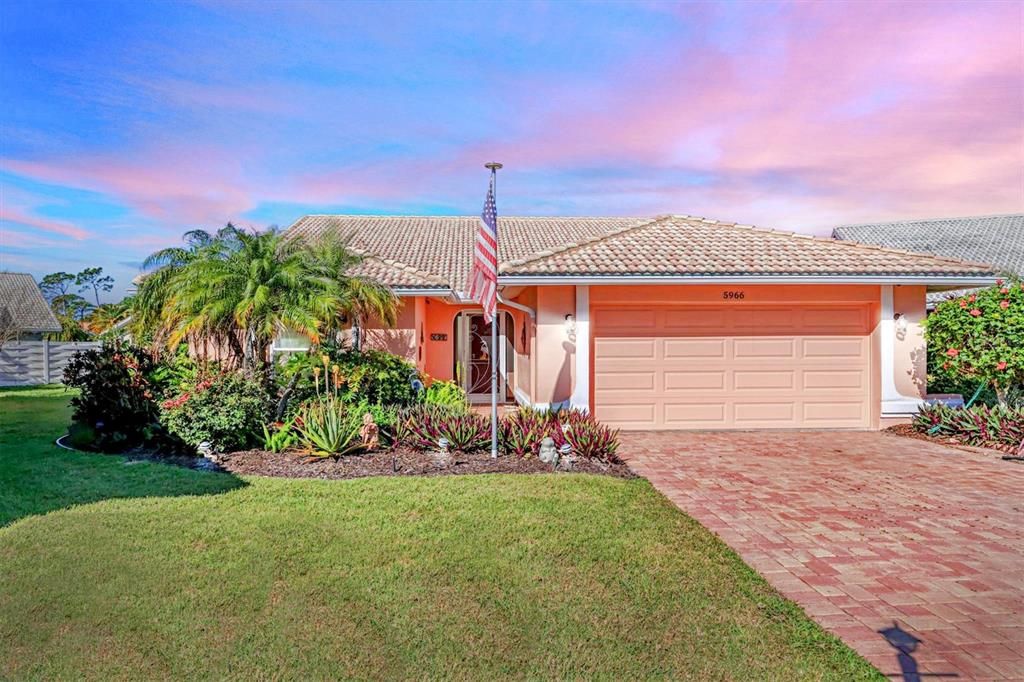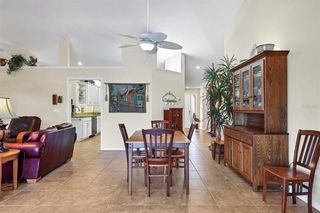


PENDING
3D VIEW
5966 San Michelle Dr
Sarasota, FL 34243
Longwood Run- 3 Beds
- 2 Baths
- 1,802 sqft
- 3 Beds
- 2 Baths
- 1,802 sqft
3 Beds
2 Baths
1,802 sqft
Local Information
© Google
-- mins to
Commute Destination
Description
Under contract-accepting backup offers. Check out the LakeView! 3Bd 2Ba private salt water pool. Sold unfurnished. Murphy bed and multiperson spa DO NOT convey. The owners have diligently contemporized this home from top to bottom during their ownership. Starting with a re roof that added a tubular skylight strategically over the center of the kitchen for oodles of natural light. Updated all windows to double paned energy efficient and added wind resistant tinted hurricane film for added protection. New vinyl glass sliding door with built in blinds from the Master Bedroom to the Lanai. Installed salt water low maintenance fiberglass pool heated by solar panels with micro screen mesh in the pool cage. Professionally designed gardens and irrigation system. The HVAC system is managed by a wifi thermostat with humidity monitoring. The kitchen and both bathrooms have been updated including cabinets, counters and fixtures. Pavers with a tropical flair adorn the driveway, front walk and pool area. This home boasts all installed lighting converted to LED for ultimate efficiency. Insulation has been updated to R-30. New ceiling fans with all wall switches and outlets contemporized to the popular Decora style. The front entrance has an updated screen enclosure to allow for free flowing gentle wind through the home without the bugs. Located on San Michelle a cul de sac in Longwood Run, this home offers prime location to the University Parkway corridor, local beaches, the SRQ International Airport and downtown Sarasota and Main Street Lakewood Ranch. The location is simply amazing. Low HOA fees annually $897. Rental policy is 6 month min 1x per year no waiting period. Fido will love walking through the neighborhood. Owners are responsible to immediately pick up after their dog. Fences not allowed. The owners say it is time for them to move closer to family, this is your opportunity to own this stunning home. Call for your private showing today.
Home Highlights
Parking
2 Car Garage
Outdoor
Pool
View
Pool, Water, Lake
HOA
$72/Monthly
Price/Sqft
$291
Listed
35 days ago
Home Details for 5966 San Michelle Dr
Interior Features |
|---|
Interior Details Number of Rooms: 8 |
Beds & Baths Number of Bedrooms: 3Number of Bathrooms: 2Number of Bathrooms (full): 2 |
Dimensions and Layout Living Area: 1802 Square Feet |
Appliances & Utilities Utilities: BB/HS Internet Available, Cable Available, Electricity Connected, Sewer Connected, Sprinkler Meter, Water ConnectedAppliances: Built-In Oven, Convection Oven, Cooktop, Dishwasher, Disposal, Dryer, Electric Water Heater, Microwave, Range, Refrigerator, WasherDishwasherDisposalDryerLaundry: Inside, Laundry RoomMicrowaveRefrigeratorWasher |
Heating & Cooling Heating: CentralHas CoolingAir Conditioning: Central AirHas HeatingHeating Fuel: Central |
Fireplace & Spa Fireplace: Insert, Wood BurningHas a Fireplace |
Gas & Electric Has Electric on Property |
Windows, Doors, Floors & Walls Window: Blinds, Double Pane Windows, ENERGY STAR Qualified Windows, Insulated Windows, Tinted Windows, Window Treatments, Skylight(s)Flooring: Carpet, Tile |
Levels, Entrance, & Accessibility Stories: 1Number of Stories: 1Levels: OneFloors: Carpet, Tile |
View Has a ViewView: Pool, Water, Lake |
Security Security: Security Lights, Security System, Smoke Detector(s) |
Exterior Features |
|---|
Exterior Home Features Roof: TilePatio / Porch: Covered, ScreenedExterior: Irrigation System, Lighting, Private Mailbox, Sliding DoorsFoundation: SlabHas a Private Pool |
Parking & Garage Number of Garage Spaces: 2Number of Covered Spaces: 2Other Parking: Garage Dimensions: 20x20No CarportHas a GarageHas an Attached GarageParking Spaces: 2Parking: Assigned, Garage Door Opener, Ground Level, Off Street, Workshop in Garage |
Pool Pool: Auto Cleaner, Fiberglass, Heated, In Ground, Salt Water, Screen Enclosure, Self Cleaning, Solar HeatPool |
Frontage Road Frontage: Street Paved, Private RoadRoad Surface Type: Paved, AsphaltNot on Waterfront |
Water & Sewer Sewer: Public SewerWater Body: Lake 7 Lrca |
Days on Market |
|---|
Days on Market: 35 |
Property Information |
|---|
Year Built Year Built: 1987 |
Property Type / Style Property Type: ResidentialProperty Subtype: Single Family ResidenceArchitecture: Florida |
Building Construction Materials: Block, StuccoNot a New ConstructionNot Attached Property |
Property Information Condition: CompletedParcel Number: 0016120015 |
Price & Status |
|---|
Price List Price: $524,900Price Per Sqft: $291 |
Active Status |
|---|
MLS Status: Pending |
Media |
|---|
Location |
|---|
Direction & Address City: SarasotaCommunity: Longwood Run Ph 3 Pt A |
School Information Elementary School: Emma E. Booker ElementaryJr High / Middle School: Booker MiddleHigh School: Booker High |
Agent Information |
|---|
Listing Agent Listing ID: T3513955 |
Building |
|---|
Building Area Building Area: 2505 Square Feet |
Community |
|---|
Community Features: Buyer Approval Required, Deed Restrictions, SidewalksNot Senior Community |
HOA |
|---|
HOA Fee Includes: Common Area Taxes, Escrow Reserves Fund, Fidelity Bond, ManagerHOA Phone (alt): 941-554-8838HOA Name (second): Longwood Run Community AssociationAssociation for this Listing: TampaHas an HOAHOA Fee: $72/Monthly |
Lot Information |
|---|
Lot Area: 7719 sqft |
Listing Info |
|---|
Special Conditions: None |
Offer |
|---|
Listing Terms: Cash, Conventional, FHA, VA Loan |
Energy |
|---|
Energy Efficiency Features: Appliances, Insulation, Water Heater, Windows |
Compensation |
|---|
Buyer Agency Commission: 2.5Buyer Agency Commission Type: %Transaction Broker Commission: 0%Transaction Broker Commission Type: % |
Notes The listing broker’s offer of compensation is made only to participants of the MLS where the listing is filed |
Business |
|---|
Business Information Ownership: Fee Simple |
Rental |
|---|
Lease Term: Min (6 Months) |
Miscellaneous |
|---|
Mls Number: T3513955Attic: Built in Features, Cathedral Ceiling(s), Ceiling Fans(s), Eating Space In Kitchen, High Ceiling(s), Living Room/Dining Room Combo, Open Floorplan, Primary Bedroom Main Floor, Skylight(s), Solid Surface Counters, Solid Wood Cabinets, Split Bedroom, Thermostat, Vaulted Ceiling(s), Walk-In Closet(s)Water ViewWater View: Water, Lake |
Additional Information |
|---|
HOA Amenities: Fence Restrictions, Vehicle Restrictions |
Last check for updates: about 11 hours ago
Listing Provided by: Lynn Brock, (941) 313-1234
BROCK REALTY INC., (941) 313-1234
Originating MLS: Tampa
Source: Stellar MLS / MFRMLS, MLS#T3513955

IDX information is provided exclusively for personal, non-commercial use, and may not be used for any purpose other than to identify prospective properties consumers may be interested in purchasing. Information is deemed reliable but not guaranteed. Some IDX listings have been excluded from this website.
The listing broker’s offer of compensation is made only to participants of the MLS where the listing is filed.
Listing Information presented by local MLS brokerage: Zillow, Inc - (407) 904-3511
The listing broker’s offer of compensation is made only to participants of the MLS where the listing is filed.
Listing Information presented by local MLS brokerage: Zillow, Inc - (407) 904-3511
Price History for 5966 San Michelle Dr
| Date | Price | Event | Source |
|---|---|---|---|
| 04/20/2024 | $524,900 | Pending | Stellar MLS / MFRMLS #T3513955 |
| 04/19/2024 | $524,900 | PriceChange | Stellar MLS / MFRMLS #T3513955 |
| 03/25/2024 | $538,000 | Listed For Sale | Stellar MLS / MFRMLS #T3513955 |
| 08/01/2012 | $172,500 | Sold | N/A |
| 05/10/2012 | $189,000 | Listed For Sale | Agent Provided |
| 11/04/2009 | $29,700 | Sold | N/A |
Similar Homes You May Like
Skip to last item
Skip to first item
New Listings near 5966 San Michelle Dr
Skip to last item
Skip to first item
Property Taxes and Assessment
| Year | 2023 |
|---|---|
| Tax | |
| Assessment | $422,600 |
Home facts updated by county records
Comparable Sales for 5966 San Michelle Dr
Address | Distance | Property Type | Sold Price | Sold Date | Bed | Bath | Sqft |
|---|---|---|---|---|---|---|---|
0.02 | Single-Family Home | $509,000 | 12/11/23 | 3 | 2 | 1,744 | |
0.09 | Single-Family Home | $400,000 | 03/22/24 | 3 | 2 | 1,952 | |
0.04 | Single-Family Home | $540,000 | 06/15/23 | 3 | 2 | 1,528 | |
0.09 | Single-Family Home | $380,000 | 04/08/24 | 2 | 2 | 1,803 | |
0.14 | Single-Family Home | $510,000 | 06/23/23 | 3 | 2 | 1,792 | |
0.16 | Single-Family Home | $545,000 | 08/11/23 | 3 | 2 | 1,759 | |
0.15 | Single-Family Home | $487,000 | 07/24/23 | 3 | 3 | 1,808 | |
0.17 | Single-Family Home | $500,000 | 10/18/23 | 4 | 2 | 2,078 |
What Locals Say about Longwood Run
- Raffie H.
- 12y ago
"Great area! All new shopping plazas, close to I75, downtown, airport, beach."
LGBTQ Local Legal Protections
LGBTQ Local Legal Protections
Lynn Brock, BROCK REALTY INC.

5966 San Michelle Dr, Sarasota, FL 34243 is a 3 bedroom, 2 bathroom, 1,802 sqft single-family home built in 1987. 5966 San Michelle Dr is located in Longwood Run, Sarasota. This property is currently available for sale and was listed by Stellar MLS / MFRMLS on Mar 25, 2024. The MLS # for this home is MLS# T3513955.
