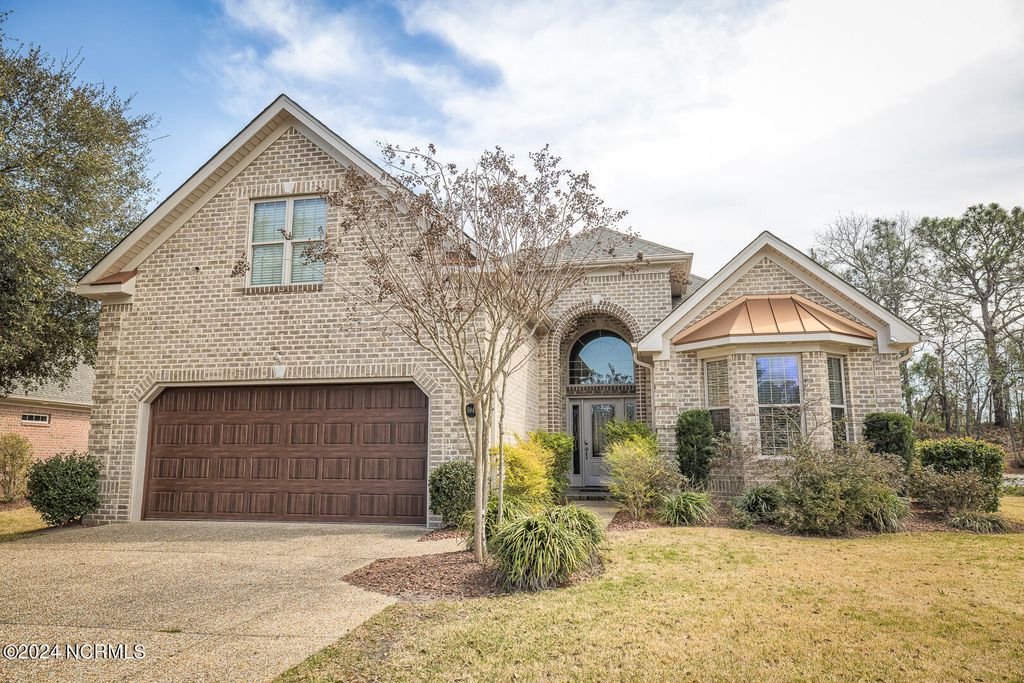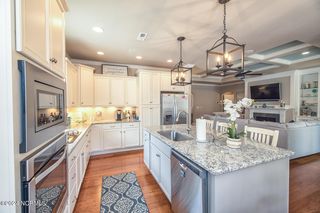


PENDING0.38 ACRES
5941 White Heron Road
Wilmington, NC 28412
Silver Lake- 4 Beds
- 3 Baths
- 2,276 sqft (on 0.38 acres)
- 4 Beds
- 3 Baths
- 2,276 sqft (on 0.38 acres)
4 Beds
3 Baths
2,276 sqft
(on 0.38 acres)
Local Information
© Google
-- mins to
Commute Destination
Description
Completely FURNISHED (some exclusions), rarely lived in second home and absolutely beautiful brick home in Village at Motts Landing! Amazing open floor plan that includes an exquisite foyer, spacious living room with fireplace (gas logs), coffered ceilings and built-in bookshelves, upgraded kitchen with island and a large dining area. This all leads to a cozy all season room that leads to a wooded back yard. Home also has 3 large bedrooms with 2 full bathrooms downstairs and a finished room (4th bedroom) over the garage with a full bathroom! Gourmet kitchen with granite countertops and stainless-steel appliances. All bathrooms also have granite countertops. Hardwood floors in foyer, living room, dining room and kitchen. Separate laundry room. 2 car garage with epoxy garage floor and a nice storage room. Neighborhood resort amenities include 2 pool2, 2 clubhouses, fitness center, tennis court, pickleball courts, putting green and sidewalks! HOA dues also include full lawn maintenance. Neighborhood is also very centrally located and close to the beach, downtown, shopping and tons of restaurants! And it's not in the city limits so no city taxes!Truly shows like a model home and is located steps away from the clubhouse, pool and putting green!Personal items and a few furnishings do not convey. Seller will provide list of non-conveyed items.
Home Highlights
Parking
2 Car Garage
Outdoor
Patio
A/C
Heating & Cooling
HOA
$210/Monthly
Price/Sqft
$297
Listed
42 days ago
Home Details for 5941 White Heron Road
Interior Features |
|---|
Interior Details Number of Rooms: 7Types of Rooms: Master Bedroom, Dining Room |
Beds & Baths Number of Bedrooms: 4Number of Bathrooms: 3Number of Bathrooms (full): 3 |
Dimensions and Layout Living Area: 2276 Square Feet |
Appliances & Utilities Appliances: Electric Cooktop, Dishwasher, Disposal, Microwave, Refrigerator, Electric OvenDishwasherDisposalLaundry: RoomMicrowaveRefrigerator |
Heating & Cooling Heating: Forced AirHas CoolingAir Conditioning: Central AirHas HeatingHeating Fuel: Forced Air |
Fireplace & Spa Number of Fireplaces: 1Fireplace: 1Has a Fireplace |
Windows, Doors, Floors & Walls Window: BlindsFlooring: Carpet, Tile, Wood |
Levels, Entrance, & Accessibility Stories: 2Levels: TwoFloors: Carpet, Tile, Wood |
View No View |
Security Security: Security System, Smoke Detector(s) |
Exterior Features |
|---|
Exterior Home Features Roof: Architectural ShinglePatio / Porch: Enclosed, Patio, ScreenedFencing: NoneFoundation: Slab |
Parking & Garage Number of Garage Spaces: 2Number of Covered Spaces: 2No CarportGarageHas an Attached GarageParking Spaces: 2Parking: Garage Faces Front,On Site,Paved,Attached |
Frontage Road Frontage: Private RoadResponsible for Road Maintenance: MaintainedRoad Surface Type: PavedNot on Waterfront |
Water & Sewer Sewer: Municipal Sewer |
Days on Market |
|---|
Days on Market: 42 |
Property Information |
|---|
Year Built Year Built: 2017 |
Property Type / Style Property Type: ResidentialProperty Subtype: Single Family ResidenceStructure Type: Stick BuiltArchitecture: Stick Built |
Building Construction Materials: Wood Frame, Brick VeneerNot a New Construction |
Property Information Parcel Number: R07500004201000 |
Price & Status |
|---|
Price List Price: $675,000Price Per Sqft: $297 |
Active Status |
|---|
MLS Status: Pending |
Location |
|---|
Direction & Address City: WilmingtonCommunity: Village at Motts Landing |
School Information Elementary School: BellamyJr High / Middle School: Myrtle GroveHigh School: Ashley |
Agent Information |
|---|
Listing Agent Listing ID: 100433028 |
Building |
|---|
Building Area Building Area: 2276 Square Feet |
HOA |
|---|
HOA Fee Includes: Maint - Comm Areas, Maintenance Grounds, Cable TVHOA Name: CepcoHOA Phone: 910-395-1500HOA Fee Frequency (second): AnnuallyHas an HOAHOA Fee: $2,520/Annually |
Lot Information |
|---|
Lot Area: 0.38 acres |
Listing Info |
|---|
Special Conditions: Standard |
Offer |
|---|
Listing Terms: Cash, Conventional, FHA, VA Loan |
Compensation |
|---|
Buyer Agency Commission: 2.50Buyer Agency Commission Type: % |
Notes The listing broker’s offer of compensation is made only to participants of the MLS where the listing is filed |
Rental |
|---|
Furnished |
Miscellaneous |
|---|
Mls Number: 100433028Living Area Range: 2200 - 2399Living Area Range Units: Square Feet |
Additional Information |
|---|
HOA Amenities: Clubhouse,Community Pool,Fitness Center,Management,Meeting Room,Pickleball,Sidewalk,Street Lights,Tennis Court(s) |
Last check for updates: about 10 hours ago
Listing courtesy of Lori S Speight, (910) 200-6268
Masonboro Realty, Inc.
Source: NCRMLS, MLS#100433028

Price History for 5941 White Heron Road
| Date | Price | Event | Source |
|---|---|---|---|
| 03/29/2024 | $675,000 | Pending | NCRMLS #100433028 |
| 03/15/2024 | $675,000 | Listed For Sale | NCRMLS #100433028 |
| 04/02/2019 | $406,000 | Sold | N/A |
| 09/22/2016 | $149,500 | Sold | N/A |
Similar Homes You May Like
Skip to last item
- Keller Williams Innovate-Wilmington
- Coldwell Banker Sea Coast Advantage-Midtown
- Intracoastal Realty Corp
- Berkshire Hathaway HomeServices Carolina Premier Properties
- Coldwell Banker Sea Coast Advantage-CB
- Intracoastal Realty Corp
- Coldwell Banker Sea Coast Advantage-Midtown
- Intracoastal Realty Corporation
- Coldwell Banker Sea Coast Advantage-Leland
- Coldwell Banker Sea Coast Advantage
- Coldwell Banker Sea Coast Advantage
- Keller Williams Innovate-Pleasure Island
- See more homes for sale inWilmingtonTake a look
Skip to first item
New Listings near 5941 White Heron Road
Skip to last item
- Intracoastal Realty Corp
- Berkshire Hathaway HomeServices Carolina Premier Properties
- Carolina One Properties Inc.
- Keller Williams Innovate-Wilmington
- Coldwell Banker Sea Coast Advantage
- See more homes for sale inWilmingtonTake a look
Skip to first item
Property Taxes and Assessment
| Year | 2022 |
|---|---|
| Tax | $2,523 |
| Assessment | $469,400 |
Home facts updated by county records
Comparable Sales for 5941 White Heron Road
Address | Distance | Property Type | Sold Price | Sold Date | Bed | Bath | Sqft |
|---|---|---|---|---|---|---|---|
0.05 | Single-Family Home | $634,900 | 03/19/24 | 3 | 3 | 2,250 | |
0.24 | Single-Family Home | $556,500 | 08/16/23 | 4 | 3 | 2,519 | |
0.08 | Single-Family Home | $725,000 | 10/20/23 | 3 | 3 | 3,050 | |
0.20 | Single-Family Home | $575,000 | 04/23/24 | 4 | 4 | 2,689 | |
0.31 | Single-Family Home | $730,000 | 03/08/24 | 3 | 3 | 2,424 | |
0.50 | Single-Family Home | $452,500 | 01/03/24 | 4 | 3 | 2,268 | |
0.58 | Single-Family Home | $560,000 | 06/07/23 | 4 | 3 | 2,650 | |
0.35 | Single-Family Home | $613,500 | 11/16/23 | 4 | 3 | 2,339 | |
0.31 | Single-Family Home | $599,000 | 07/19/23 | 3 | 3 | 2,475 | |
0.31 | Single-Family Home | $605,640 | 08/26/23 | 3 | 3 | 2,430 |
Neighborhood Overview
Neighborhood stats provided by third party data sources.
What Locals Say about Silver Lake
- Trulia User
- Resident
- 2y ago
"Neighbors mind their own business, their kids play outside & keep up their property. It’s convenient to almost everything and great schools are near by. "
- Katrina C.
- Resident
- 3y ago
"My neighborhood is absolutely amazing! I live in Brewster Place right before the stop sign for the next neighborhood Brewster Lake 🙃 I have lived here for almost 4 years now and it’s been nothing but absolute pleasure😁 quiet neighborhood and very friendly and sociable giving and respectful of the things that you would want to have one living in the neighborhood especially when you have a family with children🥰"
- Scfincannon
- Resident
- 3y ago
"Lots of room to walk your dog. Traffic is not generally real heavy. Homeowners are friendly but mind their own business. "
- Claire N.
- Resident
- 4y ago
"I have had social services and animal control called for minor issues. Other wise I feel safe and secure. "
- Austin F.
- Visitor
- 4y ago
"this area has good shopping and friendly neighbors. there are good schools and parks with great trails and views for walking "
- Austin F.
- Resident
- 4y ago
"it's good here the neighborhood is nice. and we get along with our neighbors good and best of all my dog and son love the playground here"
- Samantha E.
- Prev. Resident
- 4y ago
"I lived in Silver Lake for many years, and loved it very much. Most of the homes are individually owned, with very few rentals. However, the Williams elementary school for the area isn't all that great due to lack of care towards school bullying. Now there are 2 other schools close by that are wonderful, and well worth having your kids as car riders. "
- Jeanniemayes1
- Prev. Resident
- 4y ago
"I don’t know because I don’t have a dog, but many people do. I would say it’s a pet friendly neighborhood."
- Ffsih8thene
- Resident
- 5y ago
"still Meadows is cute if you dont mind typical apartment noise. decent location. ok but dated amenities. older apartments are showing their age. roaches creep in anytime someone moves out but there is a lot of marshland in the neighborhood so they have a large natural habitat. I would give it a C."
- John S.
- 10y ago
"I live here. Great neighbors who watch out for one another."
LGBTQ Local Legal Protections
LGBTQ Local Legal Protections
Lori S Speight, Masonboro Realty, Inc.

The data relating to real estate on this web site comes in part from the Internet Data Exchange program of North Carolina Regional MLS LLC, and is updated as of 2024-02-16 15:12:29 PST. All information is deemed reliable but not guaranteed and should be independently verified. All properties are subject to prior sale, change, or withdrawal. Neither listing broker(s) nor Zillow, Inc. shall be responsible for any typographical errors, misinformation, or misprints, and shall be held totally harmless from any damages arising from reliance upon these data.
IDX information is provided exclusively for personal, non-commercial use, and may not be used for any purpose other than to identify prospective properties consumers may be interested in purchasing.
© 2024 North Carolina Regional MLS LLC
The listing broker’s offer of compensation is made only to participants of the MLS where the listing is filed.
The listing broker’s offer of compensation is made only to participants of the MLS where the listing is filed.
5941 White Heron Road, Wilmington, NC 28412 is a 4 bedroom, 3 bathroom, 2,276 sqft single-family home built in 2017. 5941 White Heron Road is located in Silver Lake, Wilmington. This property is currently available for sale and was listed by NCRMLS on Mar 15, 2024. The MLS # for this home is MLS# 100433028.
