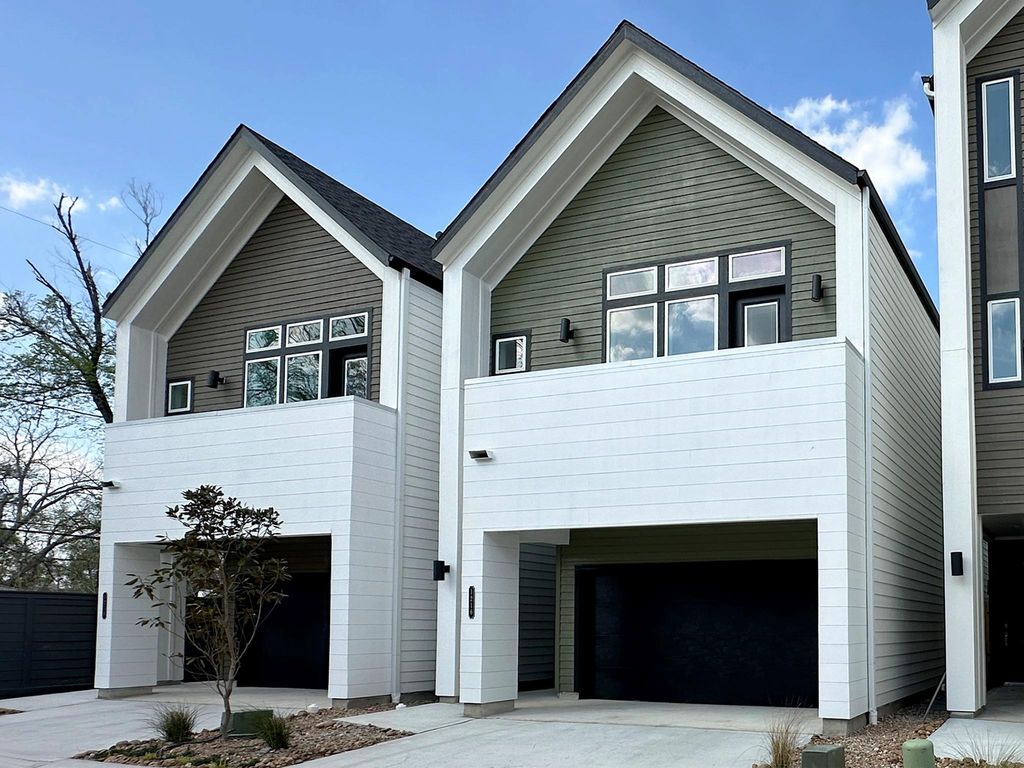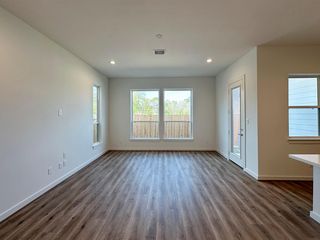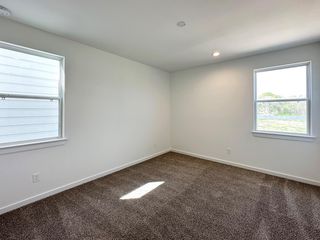


FOR SALEOPEN SUN, 1-5PMNEW CONSTRUCTION
3D VIEW
5907 Highland Rock Ln
Houston, TX 77091
Acres Home- 2 Beds
- 3 Baths
- 1,802 sqft
- 2 Beds
- 3 Baths
- 1,802 sqft
2 Beds
3 Baths
1,802 sqft
We estimate this home will sell faster than 90% nearby.
Local Information
© Google
-- mins to
Commute Destination
Description
Welcome to Highland Commons by CitySide Homes, a remarkable gated community offering an unrivaled range of amenities that redefine city living. At the heart of Highland Commons, a central pavilion serves as a captivating focal point. Delight in the pristine pool, inviting you to take a refreshing dip on hot summer days. The covered pavilion provides an ideal setting for entertaining, while the dog park allows furry friends to frolic in their own dedicated space. Picnic tables beckon for leisurely outdoor meals, and Bocce Ball and Corn Hole offer friendly competitions for all to enjoy. We offer an impressive selection of 7 floor plans, carefully designed to optimize space and cater to diverse lifestyles.. Ample guest parking is thoughtfully dispersed throughout the community, ensuring ease and comfort for visitors. Each home includes a a home office, and a flex space that can be upgraded to a third bedroom. Private fenced yards standard in every home.
Open House
Sunday, April 28
1:00 PM to 5:00 PM
Home Highlights
Parking
2 Car Garage
Outdoor
Porch, Patio, Deck
A/C
Heating & Cooling
HOA
$116/Monthly
Price/Sqft
$218
Listed
32 days ago
Home Details for 5907 Highland Rock Ln
Interior Features |
|---|
Interior Details Number of Rooms: 11Types of Rooms: Master Bathroom, Kitchen |
Beds & Baths Number of Bedrooms: 2Number of Bathrooms: 3Number of Bathrooms (full): 2Number of Bathrooms (half): 1 |
Dimensions and Layout Living Area: 1802 Square Feet |
Appliances & Utilities Appliances: ENERGY STAR Qualified Appliances, Water Heater, Gas Oven, Gas Range, Dishwasher, Disposal, MicrowaveDishwasherDisposalLaundry: Gas Dryer Hookup,Washer HookupMicrowave |
Heating & Cooling Heating: Natural Gas,ZonedHas CoolingAir Conditioning: Electric,ZonedHas HeatingHeating Fuel: Natural Gas |
Windows, Doors, Floors & Walls Window: Insulated/Low-E windowsFlooring: Carpet, Tile, Vinyl Plank |
Levels, Entrance, & Accessibility Stories: 3Floors: Carpet, Tile, Vinyl Plank |
View No View |
Security Security: Security System Owned, Prewired, Controlled Subdivision Access |
Exterior Features |
|---|
Exterior Home Features Roof: CompositionPatio / Porch: Patio/Deck, PorchFencing: Back YardExterior: Sprinkler SystemFoundation: SlabNo Private PoolSprinkler System |
Parking & Garage Number of Garage Spaces: 2Number of Covered Spaces: 2Other Parking: Garage Dimension(18x19)No CarportHas a GarageHas an Attached GarageParking Spaces: 2Parking: Garage Door Opener,Double-Wide Driveway,Attached,Automatic Gate |
Pool Pool: Gunite |
Frontage Road Surface Type: Concrete |
Water & Sewer Sewer: Public Sewer |
Days on Market |
|---|
Days on Market: 32 |
Property Information |
|---|
Year Built Year Built: 2024 |
Property Type / Style Property Type: ResidentialProperty Subtype: Single Family ResidenceStructure Type: Free StandingArchitecture: Contemporary/Modern,Traditional |
Building Construction Materials: Cement Siding, Batts InsulationIs a New Construction |
Property Information Condition: Under ConstructionParcel Number: 1452850030009 |
Price & Status |
|---|
Price List Price: $391,990Price Per Sqft: $218 |
Active Status |
|---|
MLS Status: Active |
Location |
|---|
Direction & Address City: HoustonCommunity: Highland Commons |
School Information Elementary School: Anderson AcademyElementary School District: 1 - AldineJr High / Middle School: Drew AcademyJr High / Middle School District: 1 - AldineHigh School: Carver H S For Applied Tech/Engineering/ArtsHigh School District: 1 - Aldine |
Agent Information |
|---|
Listing Agent Listing ID: 30717840 |
Building |
|---|
Building Details Builder Name: CitySide Homes |
Building Area Building Area: 1802 Square Feet |
Community |
|---|
Not Senior Community |
HOA |
|---|
HOA Phone: 713-956-1995Has an HOAHOA Fee: $1,395/Annually |
Lot Information |
|---|
Lot Area: 2113 sqft |
Offer |
|---|
Listing Agreement Type: Exclusive Right to Sell/LeaseListing Terms: Cash, Conventional, FHA, VA Loan |
Energy |
|---|
Energy Efficiency Features: Attic Vents, Thermostat, Lighting, HVAC, HVAC>13 SEER, Exposure/Shade |
Compensation |
|---|
Buyer Agency Commission: 3Buyer Agency Commission Type: %Sub Agency Commission: 0Sub Agency Commission Type: % |
Notes The listing broker’s offer of compensation is made only to participants of the MLS where the listing is filed |
Miscellaneous |
|---|
Mls Number: 30717840Projected Close Date: Sat Aug 10 2024Attic: Radiant Attic Barrier |
Last check for updates: about 7 hours ago
Listing courtesy of Vinod Ramani TREC #0472356, (713) 868-7226
Urban Living
Source: HAR, MLS#30717840

Price History for 5907 Highland Rock Ln
| Date | Price | Event | Source |
|---|---|---|---|
| 03/26/2024 | $391,990 | Listed For Sale | HAR #30717840 |
Similar Homes You May Like
Skip to last item
- Nan & Company Properties
- Nan & Company Properties
- Nan & Company Properties
- Mira Properties
- Mira Properties
- Keller Williams Realty Metropolitan
- CitiQuest Properties
- See more homes for sale inHoustonTake a look
Skip to first item
New Listings near 5907 Highland Rock Ln
Skip to last item
- Better Homes and Gardens Real Estate Gary Greene -
- Walzel Properties - Spring
- Wynnwood Group
- See more homes for sale inHoustonTake a look
Skip to first item
Neighborhood Overview
Neighborhood stats provided by third party data sources.
What Locals Say about Acres Home
- Trulia User
- Resident
- 2mo ago
"my neighbor hood is awesome and it's always something to do,trail ride ,play sports, go shoot pool, have a BBQ at any park ect."
- Viser
- Resident
- 3mo ago
"AcresHomes community is a melting pot of different families and ethnicities living among each other respectfully "
- Trulia User
- Resident
- 1y ago
"Most of my neighbors don’t like the kids playing in our yards. They have the right to play at the end of the yard but not in our yards. We’d like for our neighbors to keep their yards cut and trees trimmed. "
- Trulia User
- Resident
- 1y ago
"all neighbors are friendly. they are good people and help in case we need some help. all of us take care if we see something wrong or cars that is not usually around the streets."
- Trulia User
- Resident
- 1y ago
"Quite accessible. The transit runs through the neighborhood. The schools are nearby for the younger kids. Klein ISD is number one in our city. The neighbors cut their grass and basically keep their property up. They keep their animals on leash. It’s mostly quiet. "
- Trulia User
- Resident
- 1y ago
"We have hollowed fest for the children in our neighborhood. Including hay rides and face painting and burst the paper animal for candy, slides and bounces. "
- Trulia User
- Resident
- 2y ago
"I've lived in this hood for 16 years. nice good where children can play outside cars drive nice. and special the neighbors are good persons. "
- Trulia User
- Resident
- 3y ago
"It is just a typical urban neighborhood, it is not bad but it does have it’s crime just like any other neighborhood. Some of the older residents are very friendly."
- Myndi B.
- Resident
- 4y ago
"There are lot of strays that roam the streets. None have ever been aggressive but can lure your dog out. "
- Danielle Y.
- Resident
- 4y ago
"There is nothing super special about this neighborhood. There is the annual Sylvester Turner Day that is held in Sylvester Turner park. "
- Glenda J.
- Resident
- 5y ago
"Close to all the main freeways, easy access to stores and hospitals.....I do a lot of Trailriding so and also a good place to raise horses and ride them too....."
- Larinapeete
- Resident
- 6y ago
"I feel safe I have been here for 3 Years and my kids love it. Plus a lot of yard space for the kids to play "
LGBTQ Local Legal Protections
LGBTQ Local Legal Protections
Vinod Ramani, Urban Living

Copyright 2024, Houston REALTORS® Information Service, Inc.
The information provided is exclusively for consumers’ personal, non-commercial use, and may not be used for any purpose other than to identify prospective properties consumers may be interested in purchasing.
Information is deemed reliable but not guaranteed.
The listing broker’s offer of compensation is made only to participants of the MLS where the listing is filed.
The listing broker’s offer of compensation is made only to participants of the MLS where the listing is filed.
5907 Highland Rock Ln, Houston, TX 77091 is a 2 bedroom, 3 bathroom, 1,802 sqft single-family home built in 2024. 5907 Highland Rock Ln is located in Acres Home, Houston. This property is currently available for sale and was listed by HAR on Mar 26, 2024. The MLS # for this home is MLS# 30717840.
