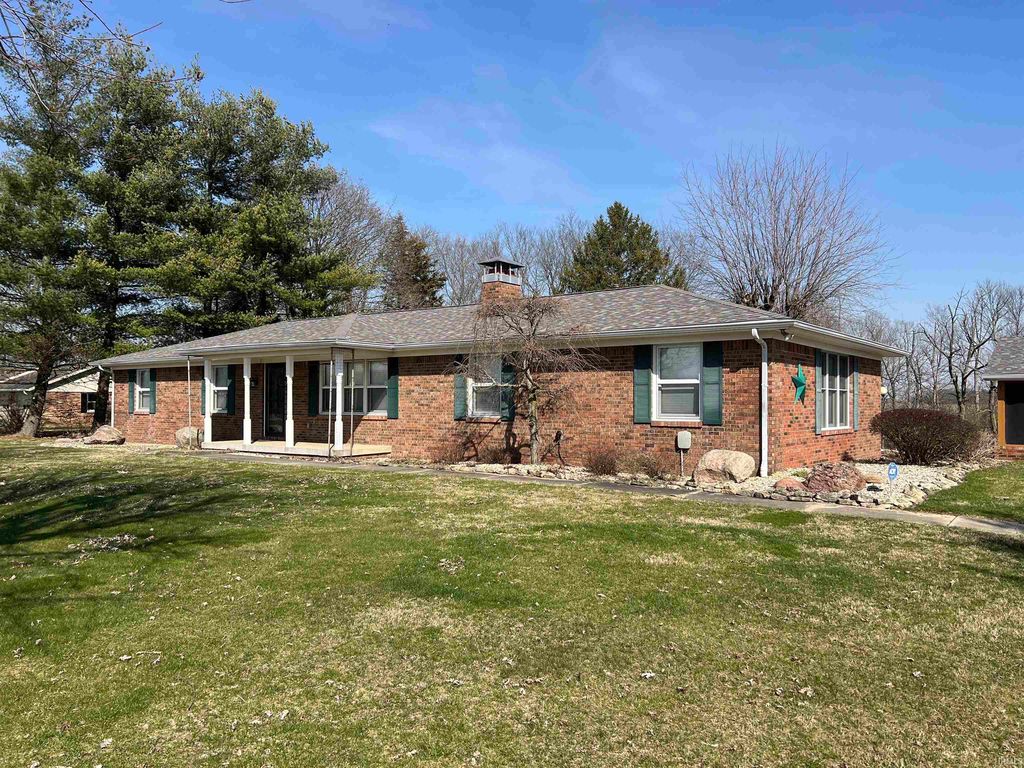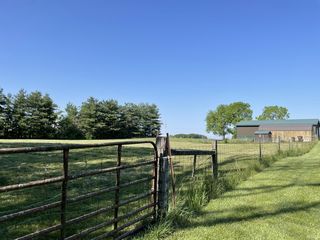


PENDING5.28 ACRES
5890 S County Road 250 E
Straughn, IN 47387
- 3 Beds
- 3 Baths
- 1,950 sqft (on 5.28 acres)
- 3 Beds
- 3 Baths
- 1,950 sqft (on 5.28 acres)
3 Beds
3 Baths
1,950 sqft
(on 5.28 acres)
Local Information
© Google
-- mins to
Commute Destination
Description
Amazing country home! This beautiful 3 bedroom 2 1/2 bath home is close to main roads yet tucked away on over 5 acres of beautiful land and is located in Tri High School District. As you walk in the front door you will be sure to notice the lovely brick fireplace with electric insert. The kitchen had updates done in 2020 which included new countertops, light fixtures and backsplash. The large family room also features an electric fireplace. The outside is sure to impress with a 30x60 pole barn with concrete floor, an oversized 2 1/2 car garage with a screened in porch, two sheds, a treehouse and an above ground pool. There is an outdoor firepit, a fenced in area for animals and great yard space with a wooded area making it perfect for recreation, entertaining and enjoying nature.
Home Highlights
Parking
Garage
Outdoor
Yes
A/C
Heating & Cooling
HOA
No HOA Fee
Price/Sqft
No Info
Listed
48 days ago
Home Details for 5890 S County Road 250 E
Active Status |
|---|
MLS Status: Pending |
Interior Features |
|---|
Interior Details Basement: Crawl SpaceNumber of Rooms: 8Types of Rooms: Bedroom 1, Bedroom 2, Dining Room, Family Room, Kitchen, Living Room |
Beds & Baths Number of Bedrooms: 3Main Level Bedrooms: 3Number of Bathrooms: 3Number of Bathrooms (full): 2Number of Bathrooms (half): 1 |
Dimensions and Layout Living Area: 1950 Square Feet |
Appliances & Utilities Appliances: Range/Oven Hook Up Elec, Dishwasher, Refrigerator, Electric Range, Gas Water Heater, Water Softener RentedDishwasherLaundry: Main Level,Washer HookupRefrigerator |
Heating & Cooling Heating: Propane,Forced Air,Propane Tank RentedHas CoolingAir Conditioning: Central AirHas HeatingHeating Fuel: Propane |
Fireplace & Spa Number of Fireplaces: 2Fireplace: Family Room, Living Room, Electric, Two, InsertHas a Fireplace |
Gas & Electric Electric: REMC |
Windows, Doors, Floors & Walls Window: Window TreatmentsFlooring: Carpet, Laminate, Vinyl |
Levels, Entrance, & Accessibility Stories: 1Levels: OneFloors: Carpet, Laminate, Vinyl |
Security Security: Security System Leased |
Exterior Features |
|---|
Exterior Home Features Roof: ShinglePatio / Porch: Covered, ScreenedFencing: PartialOther Structures: Shed(s), Pole/Post Building |
Parking & Garage Number of Garage Spaces: 2.5Number of Covered Spaces: 2.5No CarportHas a GarageNo Attached GarageParking Spaces: 2.5Parking: Detached |
Pool Pool: Above Ground |
Frontage Not on Waterfront |
Water & Sewer Sewer: Septic Tank |
Finished Area Finished Area (above surface): 1950 Square Feet |
Days on Market |
|---|
Days on Market: 48 |
Property Information |
|---|
Year Built Year Built: 1976 |
Property Type / Style Property Type: ResidentialProperty Subtype: Single Family ResidenceArchitecture: Ranch |
Building Construction Materials: BrickNot a New ConstructionDoes Not Include Home Warranty |
Property Information Parcel Number: 331807000413.000007 |
Price & Status |
|---|
Price List Price: $429,900 |
Status Change & Dates Off Market Date: Mon Apr 22 2024 |
Media |
|---|
Location |
|---|
Direction & Address City: StraughnCommunity: None |
School Information Elementary School: Tri-ElementaryElementary School District: South Henry School Corp.Jr High / Middle School: TriJr High / Middle School District: South Henry School Corp.High School: Tri Jr-SrHigh School District: South Henry School Corp. |
Agent Information |
|---|
Listing Agent Listing ID: 202407815 |
Building |
|---|
Building Area Building Area: 4134 Square Feet |
Lot Information |
|---|
Lot Area: 5.28 Acres |
Offer |
|---|
Listing Terms: Cash, Conventional, FHA, VA Loan |
Miscellaneous |
|---|
Mls Number: 202407815Projected Close Date: Thu Jun 20 2024Attribution Contact: Cell: 765-524-3055 |
Last check for updates: about 14 hours ago
Listing courtesy of Julia Hoffman, (765) 524-3055
Legacy Real Estate Partners Inc
Bryan Paugh
Legacy Real Estate Partners Inc
Source: IRMLS, MLS#202407815

Also Listed on MIBOR as distributed by MLS GRID.
Price History for 5890 S County Road 250 E
| Date | Price | Event | Source |
|---|---|---|---|
| 04/22/2024 | $429,900 | Pending | IRMLS #202407815 |
| 04/10/2024 | $429,900 | PriceChange | IRMLS #202407815 |
| 03/11/2024 | $439,900 | Listed For Sale | IRMLS #202407815 |
Similar Homes You May Like
Skip to last item
- Carrissa Kidd, F.C. Tucker/Crossroads Real Estate, IRMLS
- Compass Indiana, LLC, Active
- Jeff Bridenthal, Hoosier Hub Realty LLC, IRMLS
- F.C. Tucker Company, Active
- Edward Shirey, Wagner Auctioneering and Real Estate, IRMLS
- See more homes for sale inStraughnTake a look
Skip to first item
New Listings near 5890 S County Road 250 E
Skip to last item
- Compass Indiana, LLC, Active
- Highgarden Real Estate, Active
- Highgarden Real Estate, Active
- See more homes for sale inStraughnTake a look
Skip to first item
Property Taxes and Assessment
| Year | 2023 |
|---|---|
| Tax | $1,794 |
| Assessment | $182,800 |
Home facts updated by county records
Comparable Sales for 5890 S County Road 250 E
Address | Distance | Property Type | Sold Price | Sold Date | Bed | Bath | Sqft |
|---|---|---|---|---|---|---|---|
0.67 | Single-Family Home | $521,000 | 03/11/24 | 2 | 2 | 1,832 | |
1.44 | Single-Family Home | $300,000 | 01/03/24 | 3 | 1 | 2,080 | |
2.00 | Single-Family Home | $285,000 | 04/03/24 | 4 | 1 | 2,340 | |
2.09 | Single-Family Home | $189,900 | 06/07/23 | 3 | 2 | 1,480 | |
2.36 | Single-Family Home | $565,900 | 07/17/23 | 4 | 3 | 3,550 | |
2.65 | Single-Family Home | $229,900 | 05/01/23 | 3 | 2 | 1,750 | |
2.98 | Single-Family Home | $305,000 | 05/25/23 | 3 | 2 | 2,370 | |
3.19 | Single-Family Home | $325,000 | 11/06/23 | 4 | 3 | 2,160 | |
2.71 | Single-Family Home | $117,000 | 11/16/23 | 3 | 2 | 2,232 | |
2.73 | Single-Family Home | $139,900 | 09/29/23 | 3 | 2 | 1,836 |
LGBTQ Local Legal Protections
LGBTQ Local Legal Protections
Julia Hoffman, Legacy Real Estate Partners Inc

IDX information is provided exclusively for personal, non-commercial use, and may not be used for any purpose other than to identify prospective properties consumers may be interested in purchasing. Information is deemed reliable but not guaranteed.
Offer of compensation is made only to participants of the Indiana Regional Multiple Listing Service, LLC (IRMLS).
Offer of compensation is made only to participants of the Indiana Regional Multiple Listing Service, LLC (IRMLS).
5890 S County Road 250 E, Straughn, IN 47387 is a 3 bedroom, 3 bathroom, 1,950 sqft single-family home built in 1976. This property is currently available for sale and was listed by IRMLS on Mar 11, 2024. The MLS # for this home is MLS# 202407815.
