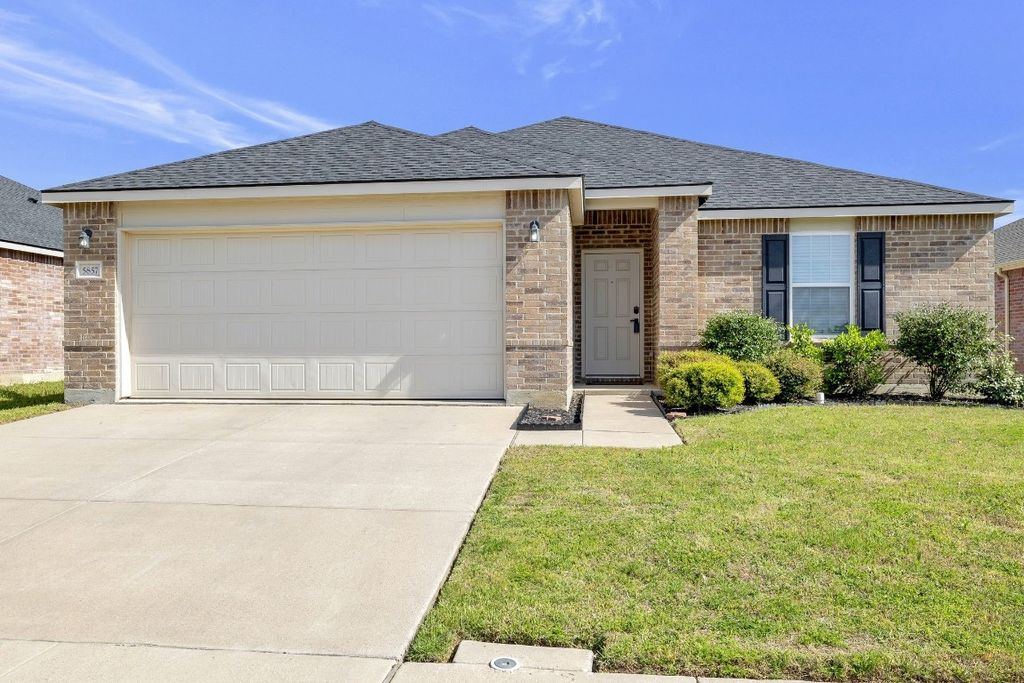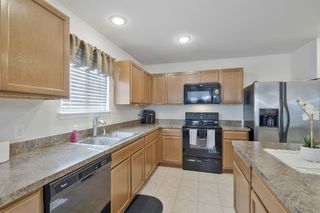


FOR SALE
5857 Mountain Bluff Dr
Fort Worth, TX 76179
LakePointe- 3 Beds
- 2 Baths
- 1,948 sqft
- 3 Beds
- 2 Baths
- 1,948 sqft
3 Beds
2 Baths
1,948 sqft
Local Information
© Google
-- mins to
Commute Destination
Description
Introducing a charming residence situated in the subdivision of Parks of Boat Club. This delightful 3 bedroom, 2 bathroom home boasts a charming family room with a wood burning fireplace and trayed ceiling, exuding a warm and inviting ambiance. The open concept kitchen and family room create a seamless flow, perfect for both relaxation and entertaining. The modern design of this residence is bound to leave a lasting impression.
Built with meticulous attention to detail, this home has been exceptionally maintained. The neighborhood offers an array of resort style amenities, including a refreshing pool, a lazy river, splash pad, playground, and parks with inviting trails , ensuring a truly enjoyable lifestyle for residents.
Notably, the roof was replaced in 2021, providing peace of mind. This home is truly a gem, offering a combination of comfort, style, and recreational opportunities that are simply unmatched at this price point.
Built with meticulous attention to detail, this home has been exceptionally maintained. The neighborhood offers an array of resort style amenities, including a refreshing pool, a lazy river, splash pad, playground, and parks with inviting trails , ensuring a truly enjoyable lifestyle for residents.
Notably, the roof was replaced in 2021, providing peace of mind. This home is truly a gem, offering a combination of comfort, style, and recreational opportunities that are simply unmatched at this price point.
Home Highlights
Parking
2 Car Garage
Outdoor
Patio
A/C
Heating & Cooling
HOA
$52/Monthly
Price/Sqft
$167
Listed
14 days ago
Home Details for 5857 Mountain Bluff Dr
Interior Features |
|---|
Interior Details Number of Rooms: 7Types of Rooms: Bedroom, Dining Room, Living Room, Master Bedroom, Family Room, Kitchen |
Beds & Baths Number of Bedrooms: 3Number of Bathrooms: 2Number of Bathrooms (full): 2 |
Dimensions and Layout Living Area: 1948 Square Feet |
Appliances & Utilities Utilities: Water Available, Cable AvailableAppliances: Dishwasher, Disposal, Microwave, RefrigeratorDishwasherDisposalLaundry: Washer Hookup,Electric Dryer HookupMicrowaveRefrigerator |
Heating & Cooling Heating: CentralHas CoolingAir Conditioning: Central Air,Ceiling Fan(s)Has HeatingHeating Fuel: Central |
Fireplace & Spa Number of Fireplaces: 1Fireplace: Living Room, Masonry, Wood BurningHas a Fireplace |
Windows, Doors, Floors & Walls Flooring: Carpet, Ceramic Tile, Luxury Vinyl Plank |
Levels, Entrance, & Accessibility Stories: 1Levels: OneFloors: Carpet, Ceramic Tile, Luxury Vinyl Plank |
Exterior Features |
|---|
Exterior Home Features Roof: CompositionPatio / Porch: PatioFencing: Back Yard, WoodFoundation: Slab |
Parking & Garage Number of Garage Spaces: 2Number of Covered Spaces: 2No CarportHas a GarageHas an Attached GarageParking Spaces: 2Parking: Garage,Garage Door Opener |
Pool Pool: Community |
Frontage Not on Waterfront |
Days on Market |
|---|
Days on Market: 14 |
Property Information |
|---|
Year Built Year Built: 2014 |
Property Type / Style Property Type: ResidentialProperty Subtype: Single Family ResidenceStructure Type: HouseArchitecture: Detached |
Building Not Attached Property |
Property Information Parcel Number: 41643917 |
Price & Status |
|---|
Price List Price: $325,000Price Per Sqft: $167 |
Status Change & Dates Possession Timing: Close Of Escrow |
Active Status |
|---|
MLS Status: Active |
Media |
|---|
Location |
|---|
Direction & Address City: Fort WorthCommunity: Parks At Boat Club The |
School Information Elementary School: Lake PointeElementary School District: Eagle MT-Saginaw ISDJr High / Middle School: WaysideJr High / Middle School District: Eagle MT-Saginaw ISDHigh School: BoswellHigh School District: Eagle MT-Saginaw ISD |
Agent Information |
|---|
Listing Agent Listing ID: 20580681 |
Community |
|---|
Community Features: Playground, Park, PoolNot Senior Community |
HOA |
|---|
HOA Fee Includes: All FacilitiesHas an HOAHOA Fee: $157/Quarterly |
Lot Information |
|---|
Lot Area: 6011.28 sqft |
Listing Info |
|---|
Special Conditions: Standard |
Compensation |
|---|
Buyer Agency Commission: 3Buyer Agency Commission Type: % |
Notes The listing broker’s offer of compensation is made only to participants of the MLS where the listing is filed |
Miscellaneous |
|---|
Mls Number: 20580681Living Area Range Units: Square FeetAttribution Contact: 817-800-0259 |
Additional Information |
|---|
PlaygroundParkPool |
Last check for updates: about 11 hours ago
Listing courtesy of Samantha Mouton 0816583, (817) 800-0259
Manley Real Estate Brokerage
Source: NTREIS, MLS#20580681
Price History for 5857 Mountain Bluff Dr
| Date | Price | Event | Source |
|---|---|---|---|
| 04/08/2024 | $325,000 | Listed For Sale | NTREIS #20580681 |
| 01/04/2024 | ListingRemoved | NTREIS #20442503 | |
| 09/29/2023 | $326,999 | Listed For Sale | NTREIS #20442503 |
Similar Homes You May Like
Skip to last item
Skip to first item
New Listings near 5857 Mountain Bluff Dr
Skip to last item
Skip to first item
Property Taxes and Assessment
| Year | 2023 |
|---|---|
| Tax | $4,285 |
| Assessment | $291,684 |
Home facts updated by county records
Comparable Sales for 5857 Mountain Bluff Dr
Address | Distance | Property Type | Sold Price | Sold Date | Bed | Bath | Sqft |
|---|---|---|---|---|---|---|---|
0.03 | Single-Family Home | - | 01/19/24 | 3 | 2 | 1,941 | |
0.02 | Single-Family Home | - | 03/21/24 | 3 | 2 | 1,661 | |
0.09 | Single-Family Home | - | 07/05/23 | 3 | 2 | 1,988 | |
0.07 | Single-Family Home | - | 08/11/23 | 3 | 2 | 1,581 | |
0.03 | Single-Family Home | - | 07/07/23 | 3 | 2 | 1,429 | |
0.15 | Single-Family Home | - | 07/28/23 | 3 | 2 | 1,860 | |
0.19 | Single-Family Home | - | 05/15/23 | 3 | 2 | 1,848 | |
0.18 | Single-Family Home | - | 12/18/23 | 3 | 2 | 1,878 | |
0.15 | Single-Family Home | - | 03/22/24 | 3 | 2 | 1,650 | |
0.11 | Single-Family Home | - | 09/11/23 | 3 | 2 | 1,485 |
What Locals Say about LakePointe
- LEX D.
- Resident
- 5y ago
"I see people walking their dogs all the time in my neighborhood. The people right across from us have dogs"
LGBTQ Local Legal Protections
LGBTQ Local Legal Protections
Samantha Mouton, Manley Real Estate Brokerage
IDX information is provided exclusively for personal, non-commercial use, and may not be used for any purpose other than to identify prospective properties consumers may be interested in purchasing. Information is deemed reliable but not guaranteed.
The listing broker’s offer of compensation is made only to participants of the MLS where the listing is filed.
The listing broker’s offer of compensation is made only to participants of the MLS where the listing is filed.
5857 Mountain Bluff Dr, Fort Worth, TX 76179 is a 3 bedroom, 2 bathroom, 1,948 sqft single-family home built in 2014. 5857 Mountain Bluff Dr is located in LakePointe, Fort Worth. This property is currently available for sale and was listed by NTREIS on Apr 15, 2024. The MLS # for this home is MLS# 20580681.
