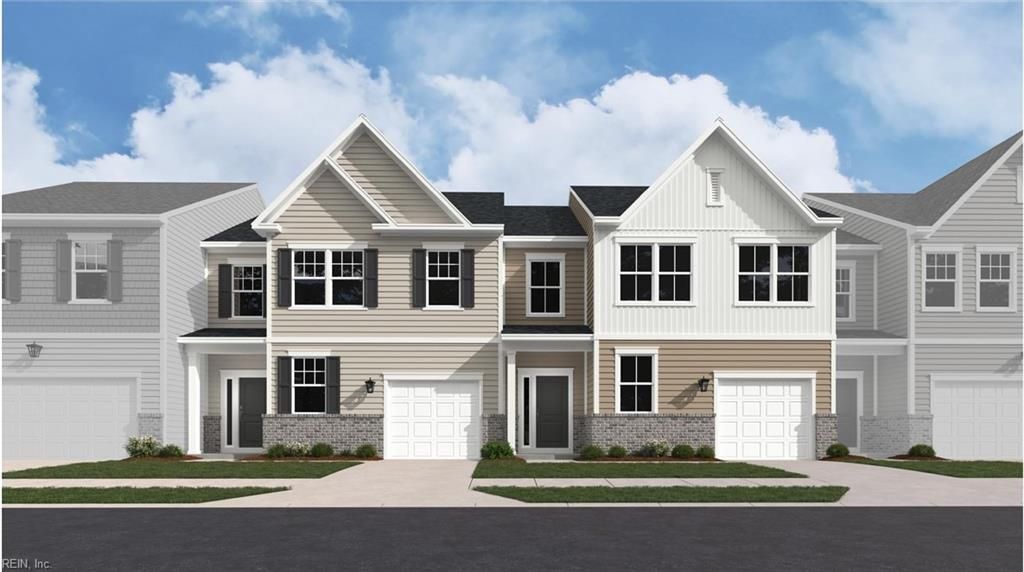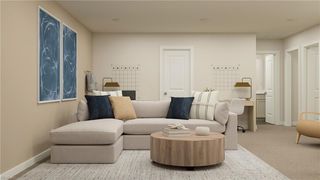


FOR SALENEW CONSTRUCTION
5838 Ginger Dr
Providence Forge, VA 23140
- 3 Beds
- 3 Baths
- 1,924 sqft
- 3 Beds
- 3 Baths
- 1,924 sqft
3 Beds
3 Baths
1,924 sqft
We estimate this home will sell faster than 83% nearby.
Local Information
© Google
-- mins to
Commute Destination
Description
The Caroline- This under-construction villa offers modern living in a secluded community. With 3 beds and 2.5 baths, including a main-level primary suite, it caters to comfort and convenience. Enjoy an open kitchen to great room layout with granite countertops, Linen color cabinets, and plank flooring. Second level open loft and 2 guest bedrooms, main level patio off the kitchen provides outdoor space. Quick access to I-64 ensures easy commutes to Richmond or Williamsburg. Residents also enjoy community pool access. Ready July/August 2024. Images show general model, layout, selections and color will vary.
Home Highlights
Parking
1 Car Garage
Outdoor
Patio
A/C
Heating & Cooling
HOA
$238/Monthly
Price/Sqft
$181
Listed
29 days ago
Home Details for 5838 Ginger Dr
Interior Features |
|---|
Interior Details Number of Rooms: 7Types of Rooms: Family Room, Dining Room, Bedroom, Primary Bedroom, Kitchen |
Beds & Baths Number of Bedrooms: 3Number of Bathrooms: 3Number of Bathrooms (full): 2Number of Bathrooms (half): 1 |
Dimensions and Layout Living Area: 1924 Square Feet |
Appliances & Utilities Appliances: Dishwasher, Dryer, Microwave, Electric Range, Refrigerator, Washer, Electric Water HeaterDishwasherDryerMicrowaveRefrigeratorWasher |
Heating & Cooling Heating: ElectricHas CoolingAir Conditioning: Central AirHas HeatingHeating Fuel: Electric |
Fireplace & Spa No Fireplace |
Windows, Doors, Floors & Walls Flooring: Vinyl |
Levels, Entrance, & Accessibility Stories: 1Floors: Vinyl |
View No View |
Exterior Features |
|---|
Exterior Home Features Roof: Asphalt ShinglePatio / Porch: PatioFencing: NoneFoundation: Slab |
Parking & Garage Number of Garage Spaces: 1Number of Covered Spaces: 1No CarportHas a GarageHas an Attached GarageHas Open ParkingParking Spaces: 1Parking: Garage Att 1 Car,Driveway,Garage Door Opener |
Pool Pool: None, Association |
Frontage Waterfront: Not WaterfrontNot on Waterfront |
Water & Sewer Sewer: City/County |
Farm & Range Not Allowed to Raise Horses |
Days on Market |
|---|
Days on Market: 29 |
Property Information |
|---|
Year Built Year Built: 2024 |
Property Type / Style Property Type: ResidentialProperty Subtype: TownhouseStructure Type: TownhouseArchitecture: Townhouse |
Building Construction Materials: Vinyl SidingIs a New ConstructionAttached To Another Structure |
Price & Status |
|---|
Price List Price: $349,190Price Per Sqft: $181 |
Status Change & Dates Possession Timing: Closing |
Active Status |
|---|
MLS Status: Active |
Media |
|---|
Location |
|---|
Direction & Address City: Providence ForgeCommunity: All Others Area 140 |
School Information Elementary School: New Kent ElementaryJr High / Middle School: New Kent MiddleHigh School: New Kent |
Agent Information |
|---|
Listing Agent Listing ID: 10525573 |
HOA |
|---|
Has an HOAHOA Fee: $238/Monthly |
Lot Information |
|---|
Lot Area: 3049.2 sqft |
Offer |
|---|
Contingencies: Non Contingent |
Compensation |
|---|
Buyer Agency Commission: 2.5Buyer Agency Commission Type: % |
Notes The listing broker’s offer of compensation is made only to participants of the MLS where the listing is filed |
Miscellaneous |
|---|
Mls Number: 10525573 |
Additional Information |
|---|
HOA Amenities: Clubhouse |
Last check for updates: about 13 hours ago
Listing courtesy of Chuck Kane
Williamsburg Realty
Similar Homes You May Like
Skip to last item
- United Real Estate Richmond, CVRMLS
- ONYX Realty Professionals, CVRMLS
- Fathom Realty Virginia, CVRMLS
- Virginia Capital Realty, CVRMLS
- See more homes for sale inProvidence ForgeTake a look
Skip to first item
New Listings near 5838 Ginger Dr
Skip to last item
Skip to first item
Comparable Sales for 5838 Ginger Dr
Address | Distance | Property Type | Sold Price | Sold Date | Bed | Bath | Sqft |
|---|---|---|---|---|---|---|---|
0.16 | Townhouse | $330,000 | 04/03/24 | 3 | 3 | 2,060 | |
0.22 | Townhouse | $316,000 | 11/07/23 | 3 | 3 | 1,992 | |
0.25 | Townhouse | $336,090 | 04/10/24 | 3 | 3 | 1,963 | |
0.20 | Townhouse | $285,000 | 07/21/23 | 3 | 3 | 2,042 | |
0.23 | Townhouse | $247,500 | 04/09/24 | 2 | 3 | 1,534 | |
0.16 | Townhouse | $320,000 | 07/31/23 | 3 | 3 | 2,104 | |
0.18 | Townhouse | $299,000 | 07/27/23 | 3 | 3 | 2,095 | |
0.29 | Townhouse | $319,900 | 01/23/24 | 3 | 4 | 2,030 | |
2.76 | Townhouse | $346,000 | 03/18/24 | 3 | 3 | 1,876 |
What Locals Say about Providence Forge
- Jtbegonia
- Resident
- 3y ago
"No public transportation. You have to drive yourself everywhere. Interstate is easily accessible and backroads are also an option when the interstate is backed up. Country living with very little traffic outside of the neighborhood. "
- TMB R.
- Resident
- 4y ago
"Our neighborhood is a great place to raise a family. We’ve been here for 6 years and raised 3 of our children through high school. "
- Andi911
- Resident
- 4y ago
"Everything is by car, but everything is easy to get to off I64 or route 60..............................."
LGBTQ Local Legal Protections
LGBTQ Local Legal Protections
Chuck Kane, Williamsburg Realty

The listings data displayed on this medium comes in part from the Real Estate Information Network, Inc. (REIN) and has been authorized by participating listing Broker Members of REIN for display. REIN's listings are based upon Data submitted by its Broker Members, and REIN therefore makes no representation or warranty regarding the accuracy of the Data. All users of REIN's listings database should confirm the accuracy of the listing information directly with the listing agent.
Copyright 2024 REIN. REIN's listings Data and information is protected under federal copyright laws. Federal law prohibits, among other acts, the unauthorized copying or alteration of, or preparation of derivative works from, all or any part of copyrighted materials, including certain compilations of Data and information. COPYRIGHT VIOLATORS MAY BE SUBJECT TO SEVERE FINES AND PENALTIES UNDER FEDERAL LAW. REIN updates its listings on a daily basis. Data last updated: 2024-02-12 13:20:20 PST.
Listing Broker’s offer of compensation is made only to members of Real Estate Information Network, Inc. (REIN, Inc.)
Copyright 2024 REIN. REIN's listings Data and information is protected under federal copyright laws. Federal law prohibits, among other acts, the unauthorized copying or alteration of, or preparation of derivative works from, all or any part of copyrighted materials, including certain compilations of Data and information. COPYRIGHT VIOLATORS MAY BE SUBJECT TO SEVERE FINES AND PENALTIES UNDER FEDERAL LAW. REIN updates its listings on a daily basis. Data last updated: 2024-02-12 13:20:20 PST.
Listing Broker’s offer of compensation is made only to members of Real Estate Information Network, Inc. (REIN, Inc.)
5838 Ginger Dr, Providence Forge, VA 23140 is a 3 bedroom, 3 bathroom, 1,924 sqft townhouse built in 2024. This property is currently available for sale and was listed by REIN Inc. on Mar 31, 2024. The MLS # for this home is MLS# 10525573.
