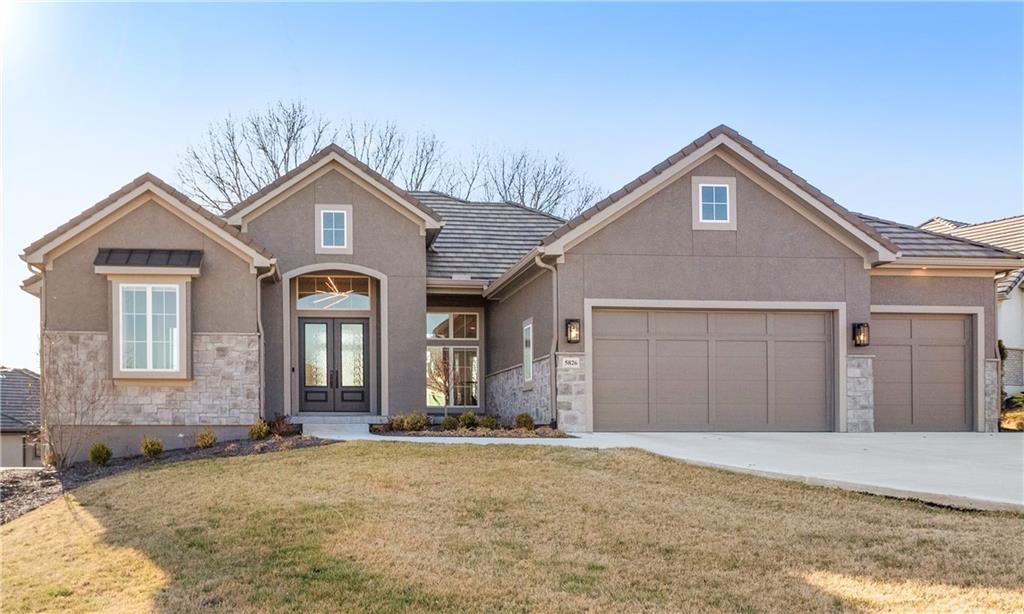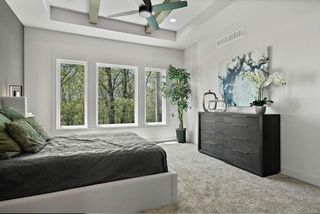


FOR SALE0.38 ACRES
5826 N Lucerne Ave
Kansas City, MO 64151
Parkdale- 4 Beds
- 4 Baths
- 3,251 sqft (on 0.38 acres)
- 4 Beds
- 4 Baths
- 3,251 sqft (on 0.38 acres)
4 Beds
4 Baths
3,251 sqft
(on 0.38 acres)
Local Information
© Google
-- mins to
Commute Destination
Description
Step into this stunning, like-new reverse 1.5 story nestled on a serene treed lot within the Northland's premier luxury enclave! As you enter, be greeted by the expansive main floor boasting an open plan, soaring ceilings, and an abundance of natural light flooding through the wall of windows. Every detail exudes sophistication, from the bespoke entertainment wall adorned with rift sawn and glass shelving to the chef's dream kitchen featuring a sprawling quartz island, top-of-the-line appliances including a double fridge and freezer, and exquisite designer cabinetry.
Indulge in the tranquility of the covered deck overlooking the lush surroundings. The master suite is a true retreat, boasting luxurious finishes, a generously sized closet, and a spa-like bath complete with a stunning shower and tub. Enjoy the convenience of a main floor second bedroom, ideal for guests or a home office.
Downstairs, the lower level offers endless possibilities for entertainment with a sprawling rec room and a breathtaking built-in bar. Two additional spacious bedrooms provide ample space for family or guests, while the paved patio offers a seamless transition to outdoor living.
Storage abounds, with a roomy mudroom, walk-in pantry, and double doors providing access to the enchanting wooded backyard. Experience luxury living at its finest in this meticulously crafted home.
Indulge in the tranquility of the covered deck overlooking the lush surroundings. The master suite is a true retreat, boasting luxurious finishes, a generously sized closet, and a spa-like bath complete with a stunning shower and tub. Enjoy the convenience of a main floor second bedroom, ideal for guests or a home office.
Downstairs, the lower level offers endless possibilities for entertainment with a sprawling rec room and a breathtaking built-in bar. Two additional spacious bedrooms provide ample space for family or guests, while the paved patio offers a seamless transition to outdoor living.
Storage abounds, with a roomy mudroom, walk-in pantry, and double doors providing access to the enchanting wooded backyard. Experience luxury living at its finest in this meticulously crafted home.
Home Highlights
Parking
3 Car Garage
Outdoor
Patio
A/C
Heating & Cooling
HOA
None
Price/Sqft
$274
Listed
59 days ago
Home Details for 5826 N Lucerne Ave
Active Status |
|---|
MLS Status: Active |
Interior Features |
|---|
Interior Details Basement: Finished,Walk-Out AccessNumber of Rooms: 8Types of Rooms: Bedroom 3, Bedroom 4, Living Room, Kitchen, Breakfast Room, Master Bedroom, Bedroom 2, Recreation RoomWet Bar |
Beds & Baths Number of Bedrooms: 4Number of Bathrooms: 4Number of Bathrooms (full): 3Number of Bathrooms (half): 1 |
Dimensions and Layout Living Area: 3251 Square Feet |
Appliances & Utilities Appliances: Cooktop, Dishwasher, Disposal, Microwave, Stainless Steel Appliance(s)DishwasherDisposalLaundry: Main LevelMicrowave |
Heating & Cooling Heating: Natural GasHas CoolingAir Conditioning: ElectricHas HeatingHeating Fuel: Natural Gas |
Fireplace & Spa Number of Fireplaces: 1Fireplace: Living RoomSpa: BathHas a FireplaceHas a Spa |
Windows, Doors, Floors & Walls Flooring: Carpet, Luxury Vinyl Tile, Wood |
Levels, Entrance, & Accessibility Floors: Carpet, Luxury Vinyl Tile, Wood |
Security Security: Smoke Detector(s) |
Exterior Features |
|---|
Exterior Home Features Roof: TilePatio / Porch: Covered, PatioNo Private Pool |
Parking & Garage Number of Garage Spaces: 3Number of Covered Spaces: 3No CarportHas a GarageHas an Attached GarageParking Spaces: 3Parking: Attached,Garage Faces Front |
Frontage Responsible for Road Maintenance: Public Maintained RoadRoad Surface Type: Paved |
Water & Sewer Sewer: Public Sewer |
Finished Area Finished Area (above surface): 1852Finished Area (below surface): 1399 |
Days on Market |
|---|
Days on Market: 59 |
Property Information |
|---|
Year Built Year Built: 2023 |
Property Type / Style Property Type: ResidentialProperty Subtype: Single Family ResidenceArchitecture: Traditional |
Building Construction Materials: Stucco |
Property Information Parcel Number: 999999 |
Price & Status |
|---|
Price List Price: $890,000Price Per Sqft: $274 |
Status Change & Dates Possession Timing: Negotiable |
Location |
|---|
Direction & Address City: Kansas CityCommunity: Forest Ridge Estates |
School Information Elementary School: South EastJr High / Middle School: LakeviewHigh School: Park Hill SouthHigh School District: Park Hill |
Agent Information |
|---|
Listing Agent Listing ID: 2472637 |
Building |
|---|
Building Details Builder Model: The SerafinaBuilder Name: Casa Bella |
Building Area Building Area: 3251 Square Feet |
HOA |
|---|
Has an HOA |
Lot Information |
|---|
Lot Area: 0.38 acres |
Offer |
|---|
Listing Terms: Cash, Conventional |
Compensation |
|---|
Buyer Agency Commission: 2.5Buyer Agency Commission Type: % |
Notes The listing broker’s offer of compensation is made only to participants of the MLS where the listing is filed |
Business |
|---|
Business Information Ownership: Private |
Miscellaneous |
|---|
BasementMls Number: 2472637 |
Additional Information |
|---|
HOA Amenities: PoolMlg Can ViewMlg Can Use: IDX |
Last check for updates: about 6 hours ago
Listing Provided by: Andrew Bash, (816) 868-5888
Element Sotheby’s Internationa
Source: HKMMLS as distributed by MLS GRID, MLS#2472637

Price History for 5826 N Lucerne Ave
| Date | Price | Event | Source |
|---|---|---|---|
| 04/18/2024 | $890,000 | PriceChange | HKMMLS as distributed by MLS GRID #2472637 |
| 03/01/2024 | $999,950 | Listed For Sale | HKMMLS as distributed by MLS GRID #2472637 |
| 06/08/2023 | $999,500 | Pending | HKMMLS as distributed by MLS GRID #2414263 |
| 12/06/2022 | $999,500 | Listed For Sale | HKMMLS as distributed by MLS GRID #2414263 |
Similar Homes You May Like
Skip to last item
- ReeceNichols - Lees Summit
- ReeceNichols - Lees Summit
- ReeceNichols - Lees Summit
- ReeceNichols - Lees Summit
- ReeceNichols - Lees Summit
- See more homes for sale inKansas CityTake a look
Skip to first item
New Listings near 5826 N Lucerne Ave
Skip to last item
- ReeceNichols - Country Club Pl
- KW KANSAS CITY METRO
- See more homes for sale inKansas CityTake a look
Skip to first item
Comparable Sales for 5826 N Lucerne Ave
Address | Distance | Property Type | Sold Price | Sold Date | Bed | Bath | Sqft |
|---|---|---|---|---|---|---|---|
0.06 | Single-Family Home | - | 02/16/24 | 4 | 3 | 3,320 | |
0.27 | Single-Family Home | - | 10/12/23 | 4 | 4 | 3,205 | |
0.20 | Single-Family Home | - | 11/09/23 | 4 | 5 | 4,000 | |
0.42 | Single-Family Home | - | 08/04/23 | 4 | 4 | 3,396 | |
0.50 | Single-Family Home | - | 06/27/23 | 4 | 4 | 3,217 | |
0.51 | Single-Family Home | - | 12/27/23 | 4 | 4 | 3,145 | |
0.43 | Single-Family Home | - | 06/29/23 | 4 | 5 | 3,395 | |
0.52 | Single-Family Home | - | 10/06/23 | 4 | 4 | 4,170 | |
0.53 | Single-Family Home | - | 10/27/23 | 4 | 4 | 3,691 |
What Locals Say about Parkdale
- Shaunice H.
- Resident
- 4y ago
"It’s a very dog friendly community! I have 2 dogs and have never had an issue and have lived here over a year."
- Batricia D.
- Visitor
- 4y ago
"What makes our neighborhood unique it’s gated with easy access to highways, shopping and dining. 10 min drive to KC International Airport. "
- Ashleymccunniff
- Resident
- 5y ago
"Great city...some areas are better than the others so you just have to do your research! People are friendly and there’s plenty to do."
- Theskinuren
- Resident
- 5y ago
"Our home is close to everything, yet quiet.We love our neighbors. Great pool, tennis courts and club house."
- Kdt1978
- Resident
- 5y ago
"We have cookouts and pool parties during summer. We have seasonal events like fairs, farmers markets, etc."
- Burt T. J.
- Resident
- 5y ago
"It is friendly, diverse, has great schools,close to great restaurants, and the properties around this area are well kept and quality"
- Jameswmason2
- Resident
- 5y ago
"I’ve lived here for a couple years and its a safe neighborhood and the neighbors are friendly......."
- Daireus t.
- Resident
- 5y ago
"This neighborhood is cool or whatever not alot of traffic in or out its a great place to be at recommend this for anyone"
- Daireus t.
- Resident
- 5y ago
"Its fun nice people and friendly i would live here for a long time to be honest and i dnt know what else to say"
- Nlv4ever
- 9y ago
"Park Hill School district AAA. Pool and playground is right across the street. Great access to I 29 and airport/downtown. Lots of new restaurants and grocery stores."
- Heather M.
- 10y ago
"It a wonderful quiet family, pet friendly "
LGBTQ Local Legal Protections
LGBTQ Local Legal Protections
Andrew Bash, Element Sotheby’s Internationa

Based on information submitted to the MLS GRID as of 2024-01-26 09:44:00 PST. All data is obtained from various sources and may not have been verified by broker or MLS GRID. Supplied Open House Information is subject to change without notice. All information should be independently reviewed and verified for accuracy. Properties may or may not be listed by the office/agent presenting the information. Some IDX listings have been excluded from this website. Prices displayed on all Sold listings are the Last Known Listing Price and may not be the actual selling price. Click here for more information
Listing Information presented by local MLS brokerage: Zillow, Inc., local REALTOR®- Terry York - (913) 213-6604
The listing broker’s offer of compensation is made only to participants of the MLS where the listing is filed.
Listing Information presented by local MLS brokerage: Zillow, Inc., local REALTOR®- Terry York - (913) 213-6604
The listing broker’s offer of compensation is made only to participants of the MLS where the listing is filed.
5826 N Lucerne Ave, Kansas City, MO 64151 is a 4 bedroom, 4 bathroom, 3,251 sqft single-family home built in 2023. 5826 N Lucerne Ave is located in Parkdale, Kansas City. This property is currently available for sale and was listed by HKMMLS as distributed by MLS GRID on Mar 1, 2024. The MLS # for this home is MLS# 2472637.
