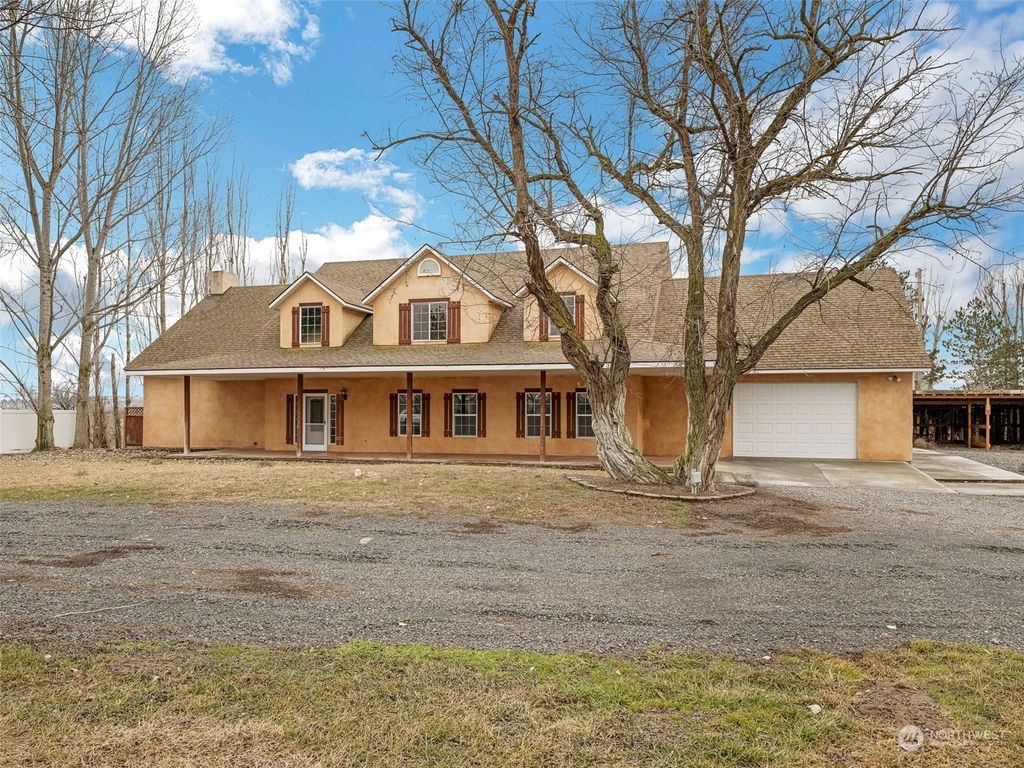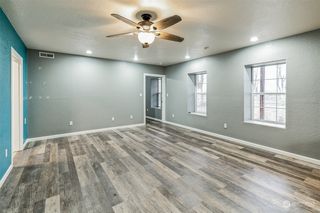


FOR SALE3.02 ACRES
Listed by Austin Hellickson, Skyline Properties, Inc., (253) 604-6000
58211 E Christy Road
Plymouth, WA 99346
- 4 Beds
- 3 Baths
- 3,720 sqft (on 3.02 acres)
- 4 Beds
- 3 Baths
- 3,720 sqft (on 3.02 acres)
4 Beds
3 Baths
3,720 sqft
(on 3.02 acres)
Local Information
© Google
-- mins to
Commute Destination
Description
This home is perfect for those who love open concept living, with a spacious great room and kitchen perfect for entertaining. The tile floors add a touch of elegance, while the large windows let in plenty of natural light. The primary bedroom on the first floor with its own bathroom offers convenience and privacy. Upstairs, there are three additional bedrooms for guests. The fully fenced backyard is great for outdoor activities and provides a lovely space for relaxing or hosting gatherings. With over 3 acres of land, there is plenty of room to roam and enjoy the peace and quiet of the surrounding nature. Don't miss out on this wonderful opportunity to own a beautiful home with a large, private lot.
Home Highlights
Parking
2 Car Garage
Outdoor
No Info
A/C
Heating only
HOA
None
Price/Sqft
$172
Listed
65 days ago
Last check for updates: about 9 hours ago
Listing courtesy of Austin Hellickson
Skyline Properties, Inc.
Maggie Franco
Skyline Properties, Inc.
Home Details for 58211 E Christy Road
Active Status |
|---|
MLS Status: Active |
Interior Features |
|---|
Interior Details Number of Rooms: 12Types of Rooms: Utility Room, Master Bedroom, Family Room, Entry Hall, Bathroom Three Quarter, Bathroom Full, Bedroom, Kitchen With Eating Space, Great Room |
Beds & Baths Number of Bedrooms: 4Main Level Bedrooms: 1Number of Bathrooms: 3Number of Bathrooms (full): 1Number of Bathrooms (three quarters): 2 |
Dimensions and Layout Living Area: 3720 Square Feet |
Appliances & Utilities Appliances: Dishwasher(s), Microwave(s), Refrigerator(s), Stove(s)/Range(s) |
Heating & Cooling Heating: Fireplace(s),Forced AirNo CoolingAir Conditioning: NoneHas HeatingHeating Fuel: Fireplace S |
Fireplace & Spa Number of Fireplaces: 1Fireplace: Electric, Main Level: 1Spa: Indoor, BathHas a FireplaceHas a Spa |
Gas & Electric Electric: Company: Benton Rural Elctric |
Windows, Doors, Floors & Walls Door: French DoorsFlooring: Ceramic Tile, Laminate, Carpet, Laminate Hardwood, Wall to Wall Carpet |
Levels, Entrance, & Accessibility Stories: 2Levels: TwoEntry Location: MainFloors: Ceramic Tile, Laminate, Carpet, Laminate Hardwood, Wall To Wall Carpet |
View Has a ViewView: River, Territorial |
Exterior Features |
|---|
Exterior Home Features Roof: Composition |
Parking & Garage Number of Garage Spaces: 2Number of Covered Spaces: 2Has a CarportHas a GarageHas an Attached GarageNo Open ParkingParking Spaces: 2Parking: RV Parking,Detached Carport,Driveway,Attached Garage |
Frontage Not on Waterfront |
Water & Sewer Sewer: Septic Tank, Company: Septic |
Farm & Range Does Not Include Irrigation Water Rights |
Surface & Elevation Topography: LevelElevation Units: Feet |
Days on Market |
|---|
Days on Market: 65 |
Property Information |
|---|
Year Built Year Built: 2003 |
Property Type / Style Property Type: ResidentialProperty Subtype: Single Family ResidenceStructure Type: HouseArchitecture: House |
Building Construction Materials: Stucco |
Property Information Included in Sale: Dishwashers, Microwaves, Refrigerators, StovesRangesParcel Number: 112574012608001 |
Price & Status |
|---|
Price List Price: $640,000Price Per Sqft: $172 |
Status Change & Dates Possession Timing: Close Of Escrow |
Location |
|---|
Direction & Address City: PlymouthCommunity: Plymouth |
School Information High School District: Kennewick |
Agent Information |
|---|
Listing Agent Listing ID: 2203031 |
Building |
|---|
Building Area Building Area: 3720 Square Feet |
Community |
|---|
Not Senior Community |
HOA |
|---|
HOA Fee: No HOA Fee |
Lot Information |
|---|
Lot Area: 3.02 Acres |
Listing Info |
|---|
Special Conditions: Standard |
Offer |
|---|
Listing Terms: Cash Out, Conventional, FHA, USDA Loan, VA Loan |
Compensation |
|---|
Buyer Agency Commission: 2Buyer Agency Commission Type: % |
Notes The listing broker’s offer of compensation is made only to participants of the MLS where the listing is filed |
Miscellaneous |
|---|
Mls Number: 2203031Offer Review Date: Mon Apr 29 2024Offer Review: Seller will review offers on Offer Review Date (or sooner)Water ViewWater View: River |
Additional Information |
|---|
Mlg Can ViewMlg Can Use: IDX, VOW, BO |
Price History for 58211 E Christy Road
| Date | Price | Event | Source |
|---|---|---|---|
| 04/17/2024 | $640,000 | PriceChange | NWMLS #2203031 |
| 02/23/2024 | $650,000 | Listed For Sale | NWMLS #2203031 |
| 07/30/2023 | ListingRemoved | PACMLS #267344 | |
| 07/12/2023 | $669,777 | PriceChange | PACMLS #267344 |
| 05/24/2023 | $679,000 | PriceChange | PACMLS #267344 |
| 04/13/2023 | $699,000 | PriceChange | PACMLS #267344 |
| 03/17/2023 | $726,000 | Listed For Sale | PACMLS #267344 |
| 03/30/2021 | $464,000 | Sold | N/A |
| 02/12/2021 | $469,000 | Pending | PACMLS #248546 |
| 02/02/2021 | $469,000 | PendingToActive | PACMLS #248546 |
| 01/18/2021 | $469,000 | Pending | PACMLS #248546 |
| 12/24/2020 | $469,000 | Listed For Sale | John L Scott Real Estate #248546 |
| 10/19/2020 | $469,000 | ListingRemoved | Agent Provided |
| 09/20/2020 | $469,000 | Listed For Sale | Agent Provided |
| 07/01/2020 | $469,000 | ListingRemoved | Agent Provided |
| 04/17/2020 | $469,000 | Listed For Sale | Agent Provided |
Similar Homes You May Like
Skip to last item
Skip to first item
New Listings near 58211 E Christy Road
Skip to last item
- Coldwell Banker Farley Company, Active
- Keller Williams Realty Central Oregon, Active
- See more homes for sale inPlymouthTake a look
Skip to first item
Property Taxes and Assessment
| Year | 2023 |
|---|---|
| Tax | $4,049 |
| Assessment | $441,120 |
Home facts updated by county records
Comparable Sales for 58211 E Christy Road
Address | Distance | Property Type | Sold Price | Sold Date | Bed | Bath | Sqft |
|---|---|---|---|---|---|---|---|
1.25 | Single-Family Home | $500,000 | 03/01/24 | 3 | 2 | 2,768 | |
1.46 | Single-Family Home | $699,000 | 08/28/23 | 4 | 4 | 3,197 | |
1.50 | Single-Family Home | $444,444 | 09/11/23 | 3 | 2 | 1,312 | |
1.68 | Single-Family Home | $575,000 | 03/29/24 | 2 | 2 | 1,846 | |
1.37 | Single-Family Home | $231,000 | 09/15/23 | 3 | 2 | 1,445 | |
1.88 | Single-Family Home | $395,000 | 06/30/23 | 3 | 2 | 1,900 | |
1.85 | Single-Family Home | $436,435 | 02/09/24 | 4 | 3 | 2,373 | |
1.85 | Single-Family Home | $478,507 | 03/07/24 | 4 | 3 | 2,517 | |
1.88 | Single-Family Home | $472,663 | 03/15/24 | 4 | 3 | 2,517 | |
1.86 | Single-Family Home | $464,784 | 06/22/23 | 4 | 3 | 2,373 |
LGBTQ Local Legal Protections
LGBTQ Local Legal Protections
Austin Hellickson, Skyline Properties, Inc.

Listing information is provided by the Northwest Multiple Listing Service (NWMLS). Property information is based on available data that may include MLS information, county records, and other sources. Listings marked with this symbol: provided by Northwest Multiple Listing Service, 2024. All information provided is deemed reliable but is not guaranteed and should be independently verified. All properties are subject to prior sale or withdrawal. © 2024 NWMLS. All rights are reserved. Disclaimer: The information contained in this listing has not been verified by Zillow, Inc. and should be verified by the buyer. Some IDX listings have been excluded from this website.
58211 E Christy Road, Plymouth, WA 99346 is a 4 bedroom, 3 bathroom, 3,720 sqft single-family home built in 2003. This property is currently available for sale and was listed by NWMLS on Feb 23, 2024. The MLS # for this home is MLS# 2203031.
