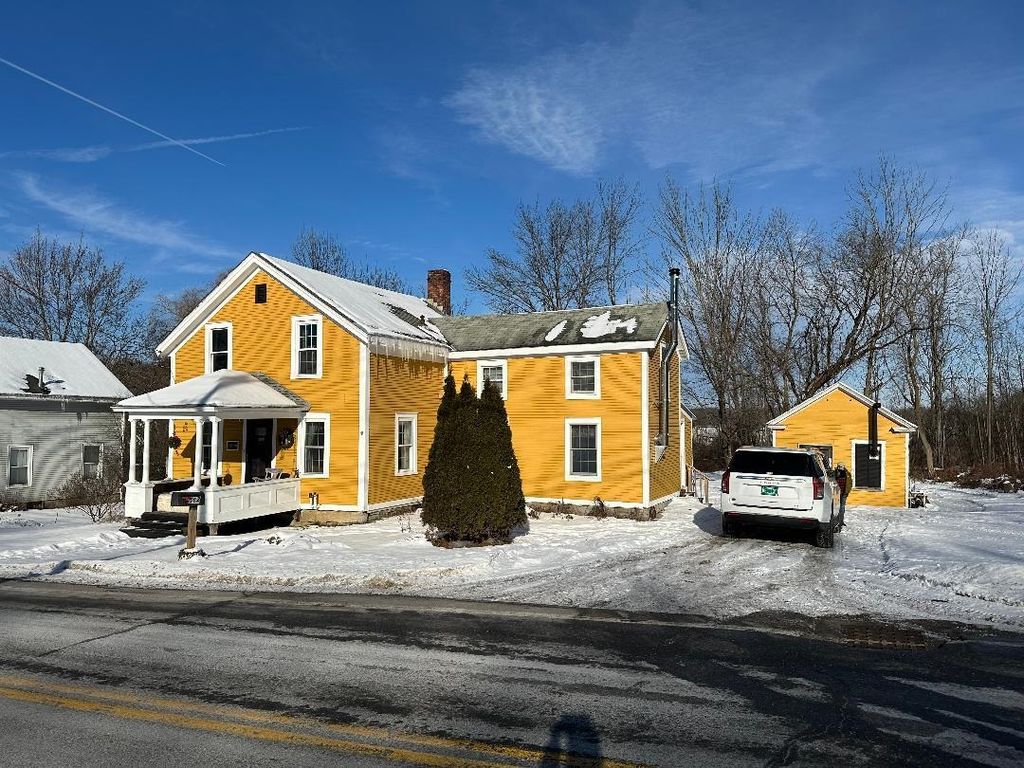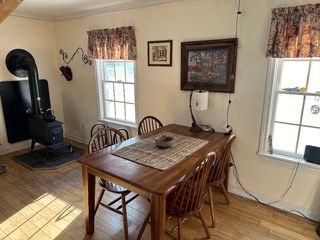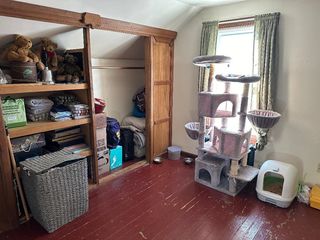


FOR SALE1.34 ACRES
Listed by Terri Edgerley, Edge Realty Vermont, (802) 279-4590
582 Main Street
Orwell, VT 05760
- 3 Beds
- 2 Baths
- 1,720 sqft (on 1.34 acres)
- 3 Beds
- 2 Baths
- 1,720 sqft (on 1.34 acres)
3 Beds
2 Baths
1,720 sqft
(on 1.34 acres)
Local Information
© Google
-- mins to
Commute Destination
Last check for updates: about 11 hours ago
Listing courtesy of Terri Edgerley
Edge Realty Vermont, (802) 279-4590
Source: PrimeMLS, MLS#4988005

Description
Adorable farmhouse rich in history nestled in Orwell Village! The property has a feeling of being expansive, a sprawling back lawn area, "he/she shed" and gardens of perennials are truly spectacular! Step inside of this 1846 historic home and see how lovingly the current owners have maintained to keep the special characteristics (copper countertops for starters!)! Three well sized bedrooms, one large bathroom with a soaking tub is what you will find upstairs! Two staircases will bring you down into the main living area where the cozy kitchen (with updated appliances!) and formal dining area, half bath, as well as the living area and office space. The beautiful wood flooring really shines and are well kept. Charming and cozy are the key points of this home, you will really feel the warmth when you see it! Shopping, post office, bank, school are close by if you enjoy village amenities AND this home sits on the last "village" lot on your way outside of town, the feeling of countryside-best of both worlds! This home is ready for its new owner to enjoy as the sellers have made some nice updates over the years all while keeping that 1846 charm! A must see on your home shopping adventure!
Home Highlights
Parking
No Info
Outdoor
No Info
A/C
Heating only
HOA
None
Price/Sqft
$162
Listed
43 days ago
Home Details for 582 Main Street
Active Status |
|---|
MLS Status: Active |
Interior Features |
|---|
Interior Details Basement: Unfinished,Interior Access,Interior EntryNumber of Rooms: 6 |
Beds & Baths Number of Bedrooms: 3Number of Bathrooms: 2Number of Bathrooms (full): 1Number of Bathrooms (half): 1 |
Dimensions and Layout Living Area: 1720 Square Feet |
Appliances & Utilities Utilities: Gas - LP/BottleAppliances: Dishwasher, Dryer, Gas Range, Refrigerator, WasherDishwasherDryerRefrigeratorWasher |
Heating & Cooling Heating: Radiator,OilNo CoolingAir Conditioning: NoneHas HeatingHeating Fuel: Radiator |
Gas & Electric Electric: Circuit Breakers |
Windows, Doors, Floors & Walls Flooring: Hardwood, Softwood |
Levels, Entrance, & Accessibility Stories: 1.5Levels: One and One HalfFloors: Hardwood, Softwood |
Exterior Features |
|---|
Exterior Home Features Roof: Shingle AsphaltOther Structures: OutbuildingExterior: Garden Space, Natural ShadeFoundation: Stone |
Parking & Garage No GarageParking: Crushed Stone,Dirt |
Frontage Road Frontage: Public, OtherRoad Surface Type: Paved |
Water & Sewer Sewer: Public Sewer |
Farm & Range Frontage Length: Road frontage: 100 |
Finished Area Finished Area (above surface): 1720 Square Feet |
Days on Market |
|---|
Days on Market: 43 |
Property Information |
|---|
Year Built Year Built: 1846 |
Property Type / Style Property Type: ResidentialProperty Subtype: Single Family Residence |
Building Not a New Construction |
Price & Status |
|---|
Price List Price: $279,000Price Per Sqft: $162 |
Status Change & Dates Possession Timing: Close Of Escrow |
Location |
|---|
Direction & Address City: Orwell |
School Information Elementary School: Orwell Village SchoolElementary School District: Slate Valley Unified School DistrictJr High / Middle School: AssignedJr High / Middle School District: Slate Valley Unified School DistrictHigh School: Fairhaven Union High SchoolHigh School District: Slate Valley Unified School District |
Agent Information |
|---|
Listing Agent Listing ID: 4988005 |
Building |
|---|
Building Area Building Area: 2248 Square Feet |
Lot Information |
|---|
Lot Area: 1.34 Acres |
Documents |
|---|
Disclaimer: The listing broker's offer of compensation is made only to other real estate licensees who are participant members of PrimeMLS. |
Compensation |
|---|
Buyer Agency Commission: 2.5Buyer Agency Commission Type: %Sub Agency Commission: 0Sub Agency Commission Type: % |
Notes The listing broker’s offer of compensation is made only to participants of the MLS where the listing is filed |
Miscellaneous |
|---|
BasementMls Number: 4988005 |
Price History for 582 Main Street
| Date | Price | Event | Source |
|---|---|---|---|
| 03/14/2024 | $279,000 | Listed For Sale | PrimeMLS #4988005 |
| 11/15/2021 | $194,000 | Sold | PrimeMLS #4873054 |
| 07/19/2021 | $189,000 | Listed For Sale | PrimeMLS #4873054 |
| 03/04/1999 | $81,000 | Sold | N/A |
Similar Homes You May Like
New Listings near 582 Main Street
Skip to last item
Skip to first item
Property Taxes and Assessment
| Year | 2022 |
|---|---|
| Tax | |
| Assessment | $134,800 |
Home facts updated by county records
Comparable Sales for 582 Main Street
Address | Distance | Property Type | Sold Price | Sold Date | Bed | Bath | Sqft |
|---|---|---|---|---|---|---|---|
0.07 | Single-Family Home | $290,000 | 06/20/23 | 3 | 2 | 2,172 | |
0.12 | Single-Family Home | $281,000 | 11/01/23 | 5 | 3 | 3,512 | |
0.16 | Single-Family Home | $389,000 | 06/23/23 | 2 | 2 | 1,295 | |
1.07 | Single-Family Home | $235,000 | 12/08/23 | 3 | 2 | 1,164 | |
1.25 | Single-Family Home | $525,000 | 07/21/23 | 4 | 3 | 3,016 | |
1.68 | Single-Family Home | $495,000 | 08/15/23 | 3 | 2 | 2,104 | |
1.84 | Single-Family Home | $372,000 | 05/15/23 | 3 | 2 | 2,840 | |
2.53 | Single-Family Home | $260,000 | 08/25/23 | 3 | 2 | 1,512 | |
2.90 | Single-Family Home | $299,000 | 10/04/23 | 3 | 2 | 1,640 |
LGBTQ Local Legal Protections
LGBTQ Local Legal Protections
Terri Edgerley, Edge Realty Vermont

Copyright 2024 PrimeMLS, Inc. All rights reserved.
This information is deemed reliable, but not guaranteed. The data relating to real estate displayed on this display comes in part from the IDX Program of PrimeMLS. The information being provided is for consumers’ personal, non-commercial use and may not be used for any purpose other than to identify prospective properties consumers may be interested in purchasing. Data last updated 2024-02-12 14:37:28 PST.
The listing broker’s offer of compensation is made only to participants of the MLS where the listing is filed.
The listing broker’s offer of compensation is made only to participants of the MLS where the listing is filed.
582 Main Street, Orwell, VT 05760 is a 3 bedroom, 2 bathroom, 1,720 sqft single-family home built in 1846. This property is currently available for sale and was listed by PrimeMLS on Mar 14, 2024. The MLS # for this home is MLS# 4988005.
