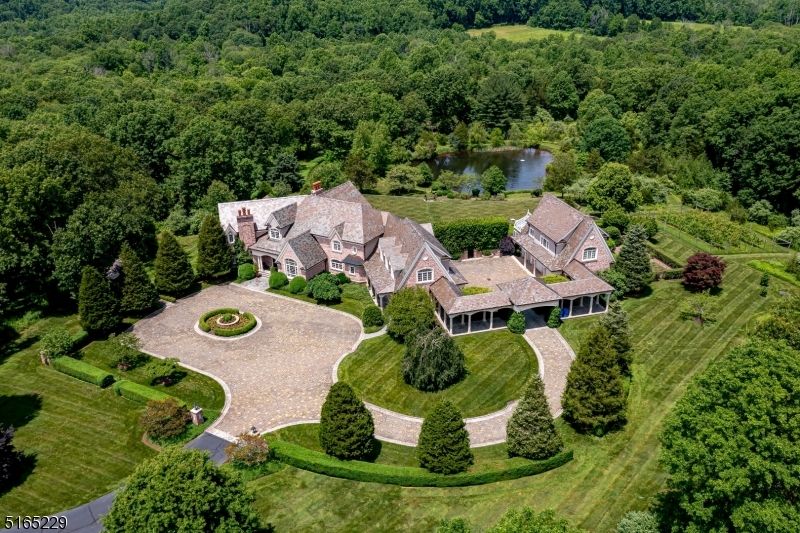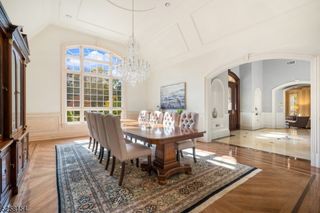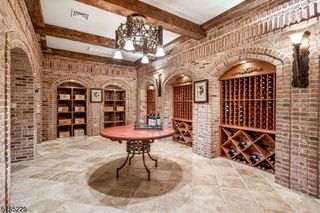


FOR SALE217.86 ACRES
581 Pottersville Rd
Gladstone, NJ 07934
- 6 Beds
- 9 Baths
- 6 Beds
- 9 Baths
6 Beds
9 Baths
(on 217.86 acres)
Local Information
© Google
-- mins to
Commute Destination
Description
McMurtry Farm is a magnificent 217-acre estate property in Bedminster's famed horse country. This unique offering is held in 6 parcels and includes the custom 15,000+-sq-ft manor house spanning 3-levels, a separate one-bedroom apartment, beautiful climate-controlled greenhouse, stone patios, brick walls, pond with waterfall, tennis court, and extensive gardens. Brick, limestone and a slate roof envelop the residence sited majestically at the end of an extraordinary mile-long picturesque drive through acres of rolling fields and woodlands. Custom architectural details abound from the raised panel wainscot, crown molding and intricate millwork to the 2-story cherry-paneled library and 1st-floor media room. In the foyer, a curved floating staircase to the upper and lower levels is dramatically eye-catching. Beautifully scaled, finely detailed rooms feature hardwood and stone floors, high ceilings, French doors and four fireplaces. All bedrooms are en-suite with walk-in closets. The lower level offers a wine cellar, gym, billiards room, playroom, kitchenette, and full bath. With mature trees, gardens, thoughtfully designed landscape and hardscape, the residence is poised on a rise overlooking sweeping lawns and a magnificent well-fed pond and waterfall. The expansive rear bluestone patio allows for views of the lush scenery. For the car enthusiast, there are 7+ bays and a heated motor courtyard. A separate private one-bedroom apartment rounds out this incredible offering.
Home Highlights
Parking
7 Car Garage
Outdoor
Patio
A/C
Heating & Cooling
HOA
None
Price/Sqft
No Info
Listed
150 days ago
Home Details for 581 Pottersville Rd
Active Status |
|---|
MLS Status: Active |
Interior Features |
|---|
Interior Details Basement: Yes,Finished,FullNumber of Rooms: 16Types of Rooms: Master Bedroom, Bedroom 1, Bedroom 2, Bedroom 3, Bedroom 4, Master Bathroom, Dining Room, Family Room, Kitchen, Living Room, Basement |
Beds & Baths Number of Bedrooms: 6Number of Bathrooms: 9Number of Bathrooms (full): 7Number of Bathrooms (half): 2 |
Appliances & Utilities Utilities: Natural Gas Connected, Cable Available, Garbage Extra ChargeAppliances: Carbon Monoxide Detector, Dishwasher, Dryer, Generator-Built-In, Kitchen Exhaust Fan, Microwave, Range/Oven-Gas, Refrigerator, Wall Oven(s) - Electric, Washer, Water Softener Owned, Gas Water HeaterDishwasherDryerMicrowaveRefrigeratorWasher |
Heating & Cooling Heating: 4+ Units,Forced Air,Zoned,Radiant - Electric,Natural GasHas CoolingAir Conditioning: 4+ Units,Central AirHas HeatingHeating Fuel: 4 Units |
Fireplace & Spa Number of Fireplaces: 4Fireplace: Bedroom 1, Great Room, Library, Living Room, Master BedroomSpa: BathHas a FireplaceHas a Spa |
Gas & Electric Gas: Gas-Natural |
Windows, Doors, Floors & Walls Window: Thermal Windows/DoorsFlooring: Marble, Tile, Wood |
Levels, Entrance, & Accessibility Floors: Marble, Tile, Wood |
View Has a ViewView: Lake/Water View |
Security Security: Carbon Monoxide Detector |
Exterior Features |
|---|
Exterior Home Features Roof: SlatePatio / Porch: PatioOther Structures: GreenhouseExterior: Tennis Court(s), Underground Lawn SprinklerNo Private Pool |
Parking & Garage Number of Garage Spaces: 7Number of Covered Spaces: 7No CarportHas a GarageHas an Attached GarageParking Spaces: 7Parking: Additional Parking,Asphalt,Circular Driveway,Paver Block,Additional 1/2 Car Garage,Attached Garage,Detached Garage |
Frontage Waterfront: PondRoad Frontage: Private Road |
Water & Sewer Sewer: Septic 5+ Bedroom Town Verified |
Days on Market |
|---|
Days on Market: 150 |
Property Information |
|---|
Year Built Year Built: 2004 |
Property Type / Style Property Type: ResidentialProperty Subtype: Single Family ResidenceArchitecture: Custom Home |
Building Construction Materials: Brick, Stone |
Property Information Not Included in Sale: See agentParcel Number: 2701000020000000060000 |
Price & Status |
|---|
Price List Price: $9,750,000 |
Status Change & Dates Possession Timing: Pot |
Location |
|---|
Direction & Address City: Bedminster Twp.Community: Bedminster Horse Country |
School Information Elementary School: BedminsterJr High / Middle School: BedminsterHigh School: Bernards |
Agent Information |
|---|
Listing Agent Listing ID: 3876451 |
Community |
|---|
Community Features: Tennis Court(s)Not Senior Community |
Lot Information |
|---|
Lot Area: 217.86 Acres |
Miscellaneous |
|---|
BasementMls Number: 3876451Water ViewWater View: Lake/Water ViewAttribution Contact: 908-285-0666 |
Additional Information |
|---|
Tennis Court(s) |
Last check for updates: about 1 hour ago
Listing courtesy of Debra Ross, (908) 285-0666
Kl Sotheby's Int'l. Realty
Source: GSMLS, MLS#3876451

Price History for 581 Pottersville Rd
| Date | Price | Event | Source |
|---|---|---|---|
| 11/30/2023 | $9,750,000 | Listed For Sale | GSMLS #3876451 |
| 10/31/2023 | ListingRemoved | GSMLS #3795623 | |
| 07/13/2022 | $10,500,000 | Listed For Sale | GSMLS #3795623 |
Similar Homes You May Like
New Listings near 581 Pottersville Rd
Skip to last item
Skip to first item
Property Taxes and Assessment
| Year | 2023 |
|---|---|
| Tax | $110 |
| Assessment | $8,200 |
Home facts updated by county records
Comparable Sales for 581 Pottersville Rd
Address | Distance | Property Type | Sold Price | Sold Date | Bed | Bath | Sqft |
|---|---|---|---|---|---|---|---|
0.26 | Single-Family Home | $3,900,000 | 02/16/24 | 6 | 9 | - | |
0.85 | Single-Family Home | $1,495,000 | 09/01/23 | 3 | 4 | - | |
1.33 | Single-Family Home | $3,300,000 | 01/02/24 | 5 | 7 | - | |
1.14 | Single-Family Home | $765,014 | 06/07/23 | 5 | 3 | - | |
1.09 | Single-Family Home | $649,000 | 05/19/23 | 4 | 3 | - | |
1.08 | Single-Family Home | $675,000 | 09/06/23 | 3 | 3 | - |
LGBTQ Local Legal Protections
LGBTQ Local Legal Protections
Debra Ross, Kl Sotheby's Int'l. Realty

The data relating to real estate for sale on this website comes in part from the IDX Program of Garden State Multiple Listing Service, L.L.C. Real estate listings held by other brokerage firms are marked as IDX Listing.
Information deemed reliable but not guaranteed. Copyright © 2024 Garden State Multiple Listing Service, L.L.C. All rights reserved.
Notice: The dissemination of listings on this website does not constitute the consent required by N.J.A.C. 11:5.6.1 (n) for the advertisement of listings exclusively for sale by another broker. Any such consent must be obtained in writing from the listing broker.
The listing broker’s offer of compensation is made only to participants of the MLS where the listing is filed.
Information deemed reliable but not guaranteed. Copyright © 2024 Garden State Multiple Listing Service, L.L.C. All rights reserved.
Notice: The dissemination of listings on this website does not constitute the consent required by N.J.A.C. 11:5.6.1 (n) for the advertisement of listings exclusively for sale by another broker. Any such consent must be obtained in writing from the listing broker.
The listing broker’s offer of compensation is made only to participants of the MLS where the listing is filed.
581 Pottersville Rd, Gladstone, NJ 07934 is a 6 bedroom, 9 bathroom single-family home built in 2004. This property is currently available for sale and was listed by GSMLS on Nov 30, 2023. The MLS # for this home is MLS# 3876451.
